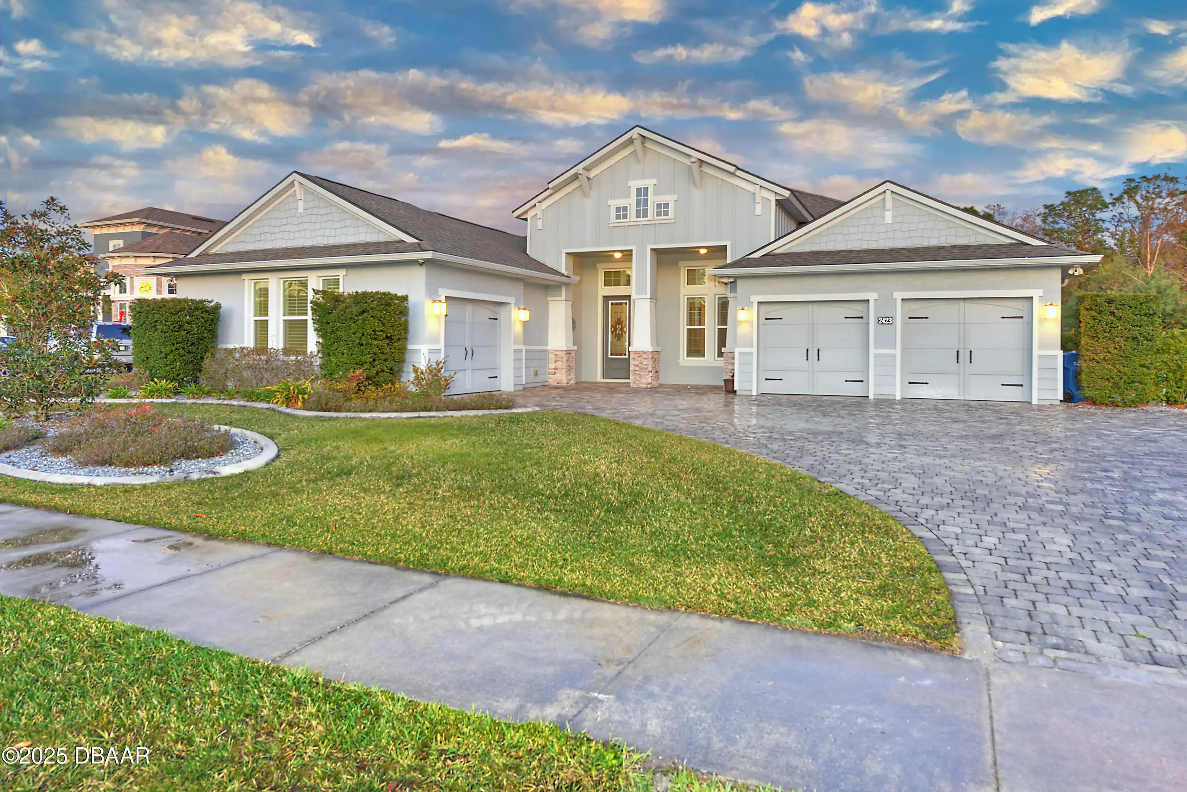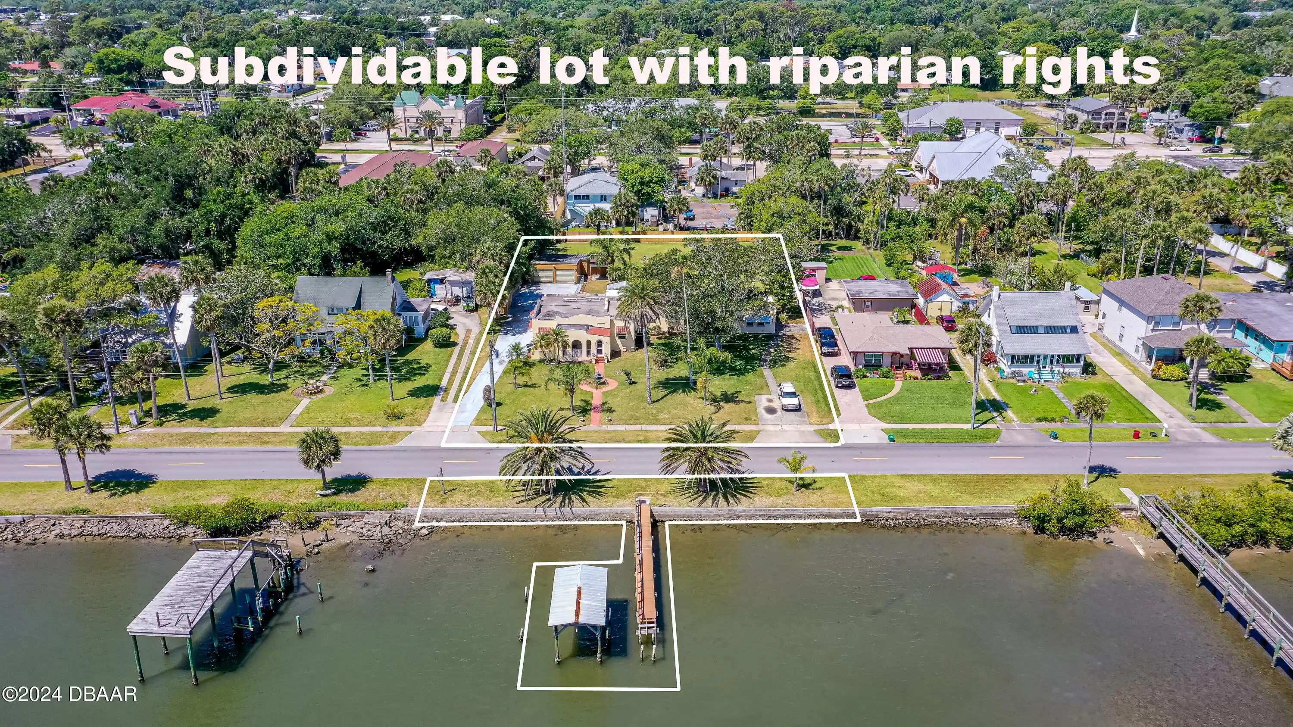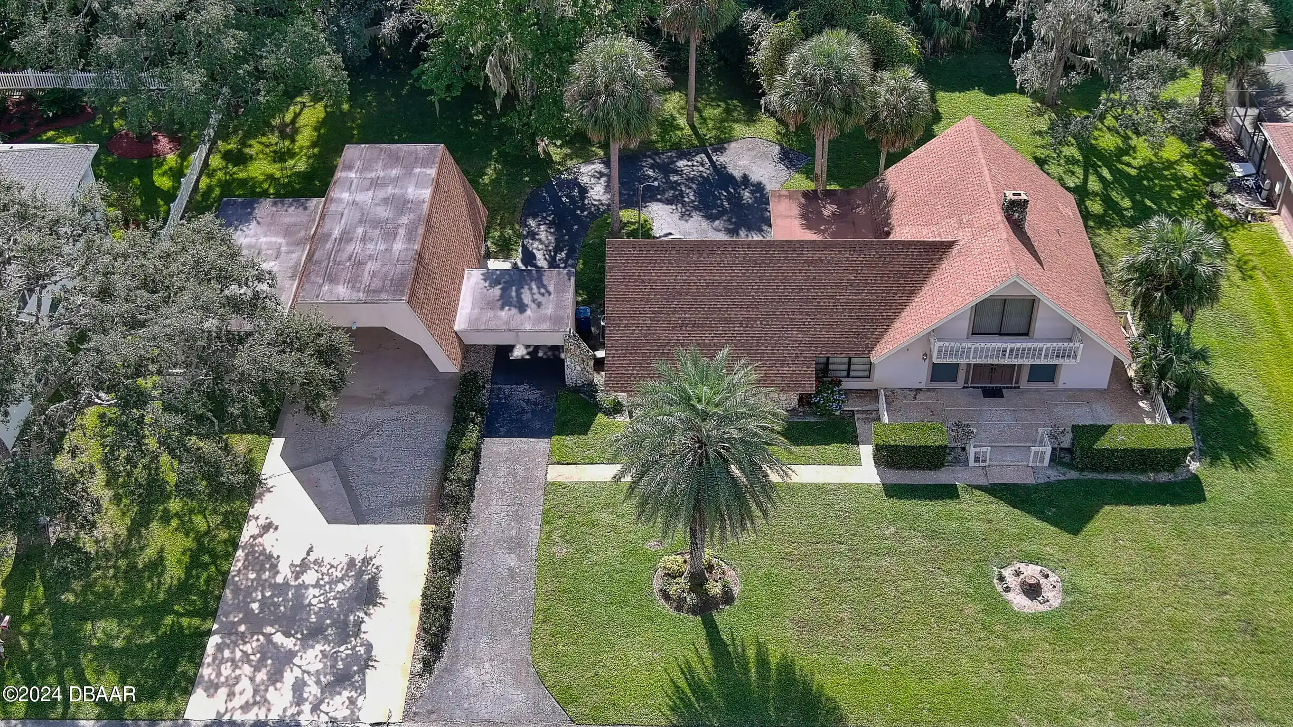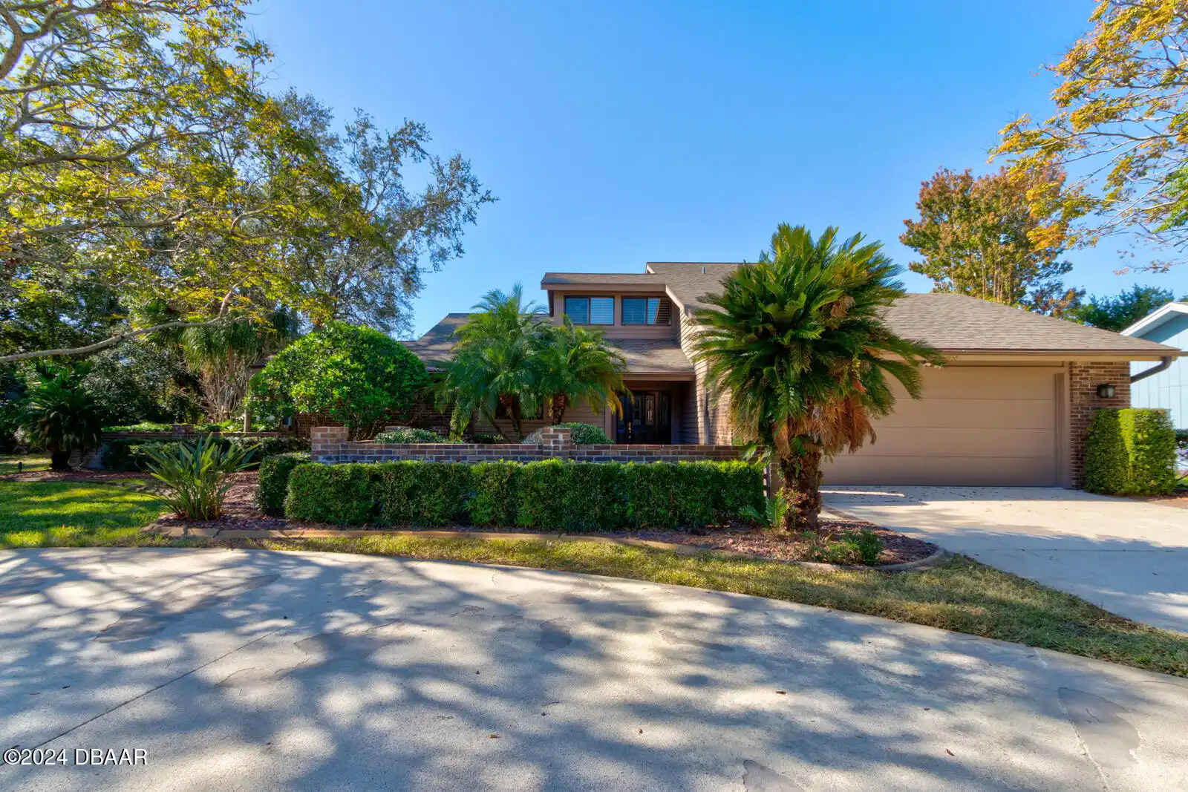Call Us Today: 1 (386) 677 6311
2423 Hyatt Creek Lane
Port Orange, FL 32128
Port Orange, FL 32128
$1,149,000
Property Type: Residential
MLS Listing ID: 1207689
Bedrooms: 4
Bathrooms: 3
MLS Listing ID: 1207689
Bedrooms: 4
Bathrooms: 3
Living SQFT: 2,751
Year Built: 2019
Swimming Pool: No
Parking: Attached, Garage, Garage Door Opener
Year Built: 2019
Swimming Pool: No
Parking: Attached, Garage, Garage Door Opener
SHARE: 
PRINT PAGE DESCRIPTION
Exquisite One-Story Home with Luxurious Features and Private Resort-like Amenities. This exceptional one-story 3-car garage home seamlessly blends upscale finishes with a sense of comfort and sophistication. The open-concept layout meticulously designed and appointed features four spacious bedrooms office (5th bedroom) and three and a half baths. The great room is highlighted by a shiplap-accented wall complete with a fireplace that creates a welcoming ambiance and an expansive wall of windows that invite natural light to fill the space. At the heart of the home the chef's kitchen offers an abundance of custom cabinetry a large center island quartz countertops and premium stainless steel appliances—creating an ideal space for family gatherings and culinary endeavors. The adjacent dining room offers a seamless transition for entertaining. The luxurious owner's suite is bathed in natural light and showcases an intricate double trey ceiling with double doors that open to a spa-like bath. The striking oval soaking tub illuminated by a dazzling chandelier and framed by a waterfall-tiled feature wall serves as the focal point of the room. The bath also includes a spacious custom shower double vanities a separate water closet and an impressive walk-in closet that leads directly into the conveniently located laundry room. Throughout the home high-end flooring flows seamlessly from room to room with no transitions enhancing the cohesive and luxurious feel of the space. Fiber and cable are installed ensuring modern connectivity throughout. Designed with entertaining in mind the lanai is an extraordinary outdoor living space featuring a marine-grade outdoor kitchen complete with a grill side burner vent hood with dual fans refrigerator sink with disposal and ample counter space. Relax in the serene outdoor setting as you enjoy the cascading waterfall from the heated spa which flows into the pool below. The entire space is enhanced by remote-controlle
PROPERTY FEATURES
Listing Courtesy of Premier Sotheby's International Realty





