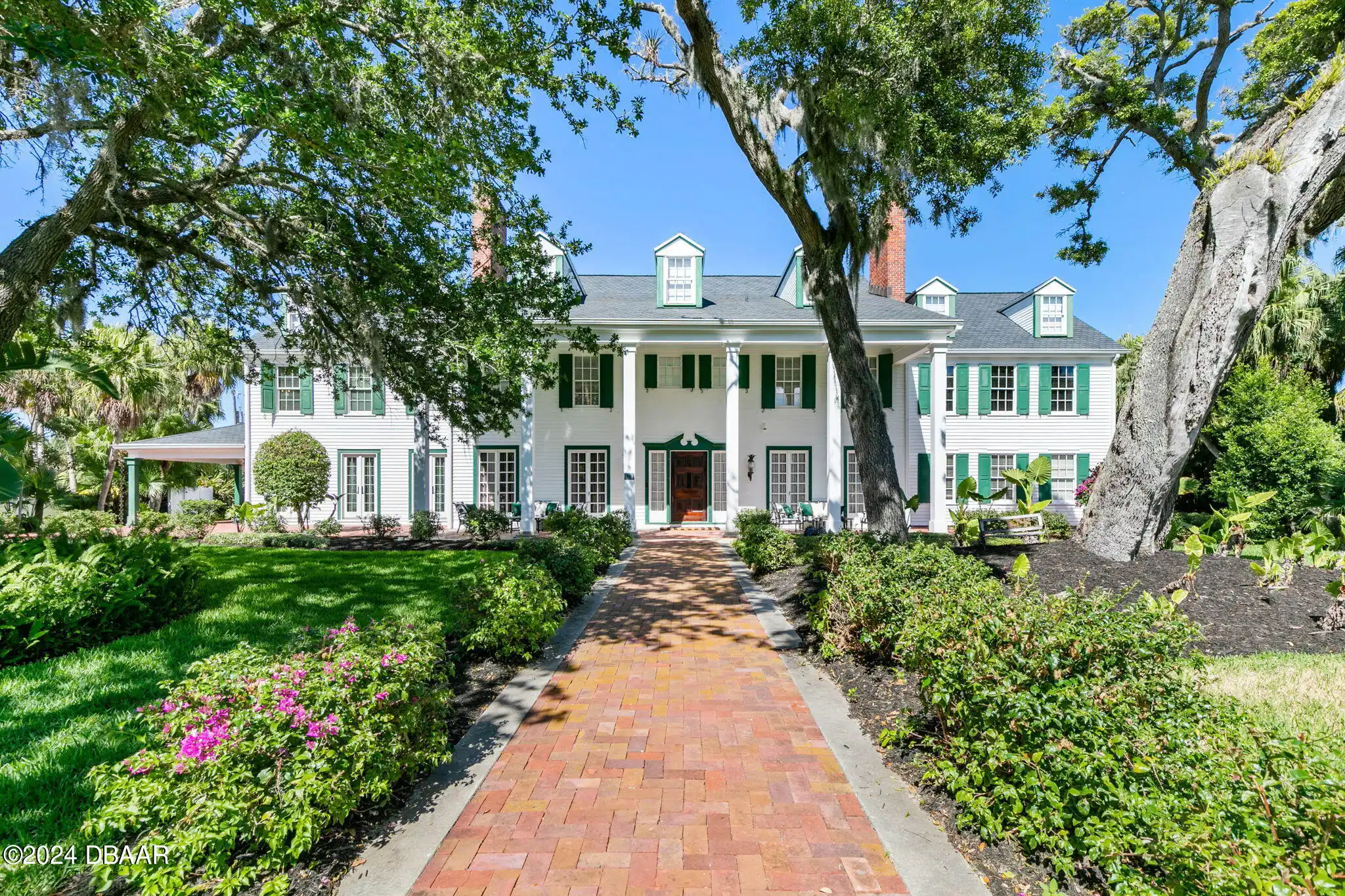Call Us Today: 1 (386) 677 6311
253 John Anderson Drive
Ormond Beach, FL 32176
Ormond Beach, FL 32176
$3,250,000
Property Type: Residential
MLS Listing ID: 1124120
Bedrooms: 6
Bathrooms: 6
MLS Listing ID: 1124120
Bedrooms: 6
Bathrooms: 6
Living SQFT: 9,436
Year Built: 1913
Swimming Pool: No
Acres: 1.63
Parking: Carport, RV AccessParking, RV Access/Parking, Detached
Year Built: 1913
Swimming Pool: No
Acres: 1.63
Parking: Carport, RV AccessParking, RV Access/Parking, Detached
SHARE: 
PRINT PAGE DESCRIPTION
Behold the stately residence Rowallan. Built in 1913 on 1.63 acres of lush gardens it sits across from the Intercoastal Waterway just a short walk to the Atlantic Ocean. The home has been carefully and lovingly cared for through the years maintaining the integrity of the original design and construction. The interior has been updated to today's luxury standards and creature comforts painstakingly coordinating with the unique design of that era. You will appreciate the beauty of five original fireplaces the 6 spacious bedrooms 6 vintage baths and 2 half baths. An impressive double door entry opens to a foyer with a grand double staircase. You'll travel back in time enveloped in beautifully detailed crown molding wainscoting carved fireplaces and the grandeur that is Rowallan. Among the many unique features of this coveted historic estate which is on the National Historic Registry are the preserved wall murals by the famed artist Jay Postle and the original heart pine wood floors in the parlor library formal dining room and downstairs bedroom. The upstairs primary suite is an expansive comfortable retreat (54 x 17) boasting two sitting areas 2 fireplaces a changing room and an oversized fully customized walk-in closet. The en suite features a vintage design representative of the era in a beautiful black and white marble palette. The remaining 5 bedroom suites are spacious and welcoming each with a coordinating vintage bath. On the 3rd floor is a 1 750 sq. ft. finished & air conditioned attic with a half bath which could be used as a game room theater or gym. The original kitchen has been remodeled - updated with modern appliances and finishes. The Butler's Pantry provides additional storage space with additional food preparation work space for large parties. A casual kitchen dining area or morning room provides expansive views of the gardens patios pool & spa cabana and the lush gated grounds. A large lanai offers shaded outdoor en
PROPERTY FEATURES
Listing Courtesy of Claire Hunter Realty Inc.


