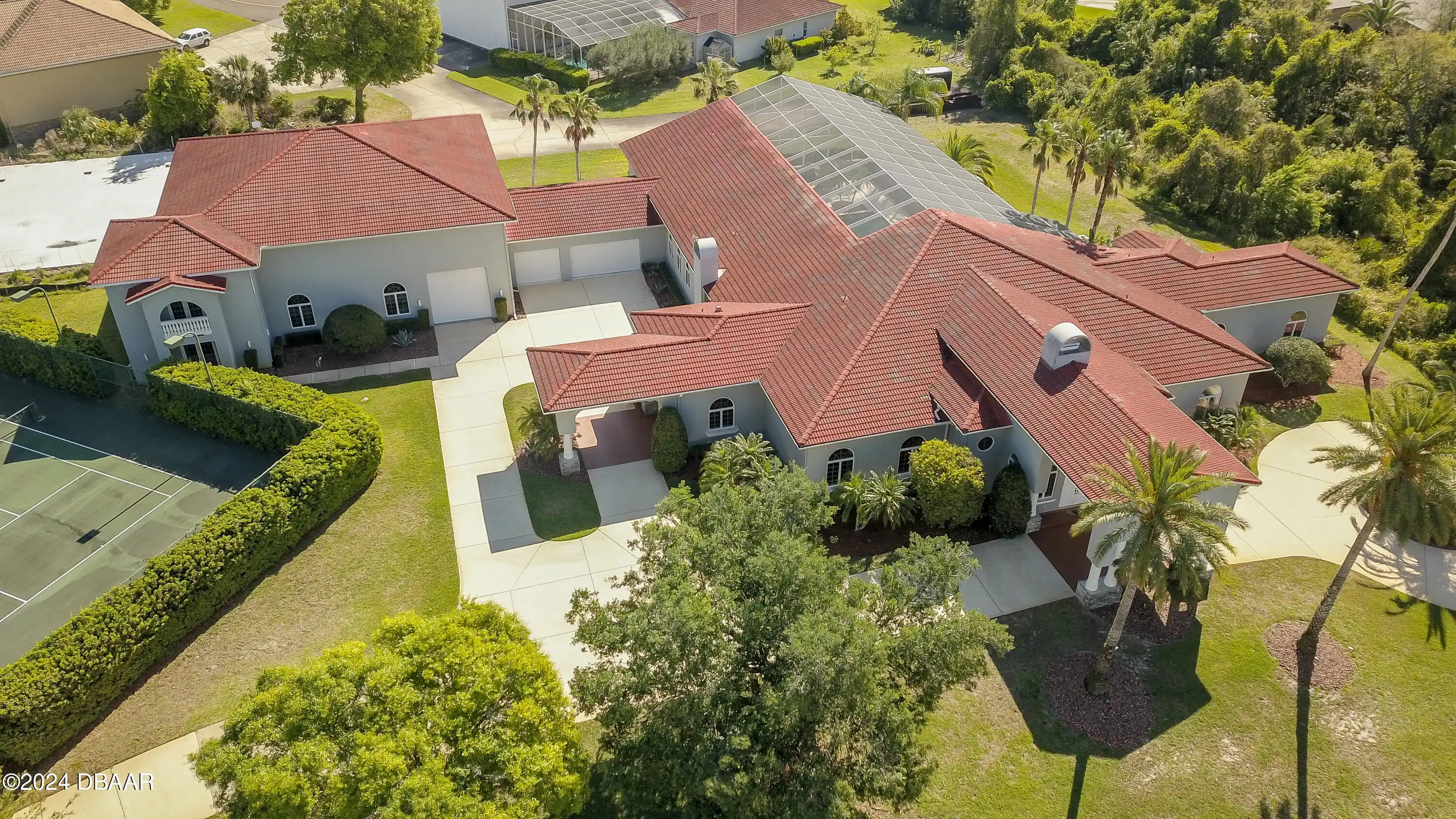Additional Information
Area Major
22 - Port Orange S of Dunlawton W of 95
Area Minor
22 - Port Orange S of Dunlawton W of 95
Appliances Other5
Electric Cooktop, Dishwasher, Microwave, Gas Cooktop, Refrigerator, Dryer, Disposal, Ice Maker, Washer
Association Amenities Other2
Golf Course
Bathrooms Total Decimal
7.0
Construction Materials Other8
Stucco, Block, Concrete
Contract Status Change Date
2025-01-02
Cooling Other7
Multi Units, Central Air
Current Use Other10
Residential
Currently Not Used Accessibility Features YN
No
Currently Not Used Bathrooms Total
7.0
Currently Not Used Building Area Total
12676.0, 6800.0
Currently Not Used Carport YN
Yes, true
Currently Not Used Garage Spaces
3.0
Currently Not Used Garage YN
Yes, true
Currently Not Used Living Area Source
Owner
Currently Not Used New Construction YN
No, false
Exterior Features Other11
Tennis Court(s), Tennis Court(s)2
Fireplace Features Other12
Other12, Other
Flooring Other13
Tile, Carpet
General Property Information Association Fee
4800.0
General Property Information Association Fee Frequency
Annually
General Property Information Association YN
Yes, true
General Property Information CDD Fee YN
No
General Property Information Carport Spaces
2.0
General Property Information Direction Faces
West
General Property Information Directions
West on Dunlawton/Taylor Rd. Subdivision entrance on left. Go to security gate with ID. Security to provide directions
General Property Information Furnished
Furnished
General Property Information Homestead YN
No
General Property Information List PriceSqFt
735.29
General Property Information Lot Size Dimensions
2.49 acres
General Property Information Property Attached YN2
No, false
General Property Information Senior Community YN
No, false
General Property Information Stories
2
General Property Information Waterfront YN
No, false
Heating Other16
Heat Pump, Electric, Electric3, Central
Historical Information Public Historical Remarks 1
1st Floor: Slab; Acreage: 1 - 5; Inside: Inside Laundry Intercom Network Wiring Volume Ceiling; Miscellaneous: Homeowners Association HOA Contact Info: SPRUCE CREEK PROPERTY OWNERS ASSOCIATION INC.; Parking: Oversized; SqFt - Total: 12676.00; Harbormaster: No
Interior Features Other17
Wet Bar, Central Vacuum, Ceiling Fan(s), Split Bedrooms
Internet Address Display YN
true
Internet Automated Valuation Display YN
true
Internet Consumer Comment YN
true
Internet Entire Listing Display YN
true
Listing Contract Date
2024-04-02
Listing Terms Other19
Owner May Carry, Cash, Conventional
Location Tax and Legal Country
US
Location Tax and Legal Parcel Number
6225-15-00-0020
Location Tax and Legal Tax Annual Amount
56657.0
Location Tax and Legal Tax Legal Description4
30-16-33 LOTS 2 TO 4 INC EXECUTIVE SUB MB 45 PGS 86-87 INC PER OR 5960 PG 1867 PER OR 5970 PGS 2690-2697 INC PER OR 7507 PG 35
Location Tax and Legal Tax Year
2023
Location Tax and Legal Zoning Description
Single Family
Lot Size Square Feet
108464.4
Major Change Timestamp
2025-01-02T13:39:57.000Z
Major Change Type
Back On Market
Modification Timestamp
2025-01-02T14:13:39.000Z
Other Structures Other20
Tennis Court(s), Tennis Court(s)3, Airplane Hangar
Patio And Porch Features Wrap Around
Rear Porch, Screened, Patio
Pets Allowed Yes
Call, Yes
Possession Other22
Close Of Escrow
Road Frontage Type Other25
Private Road
Room Types Bedroom 1 Level
Main
Room Types Bedroom 2 Level
Main
Room Types Bedroom 3 Level
Main
Room Types Great Room
true
Room Types Great Room Level
Main
Room Types Kitchen Level
Main
Room Types Living Room
true
Room Types Living Room Level
Main
Room Types Media Room
true
Room Types Media Room Level
Main
Room Types Utility Room
true
Room Types Utility Room Level
Main
Sewer Unknown
Public Sewer
Smart Home Features Irrigation
true
Spa Features Private2
Bath, In Ground
StatusChangeTimestamp
2025-01-02T13:39:36.000Z
Utilities Other29
Water Connected, Electricity Connected, Sewer Connected
Water Source Other31
Public



