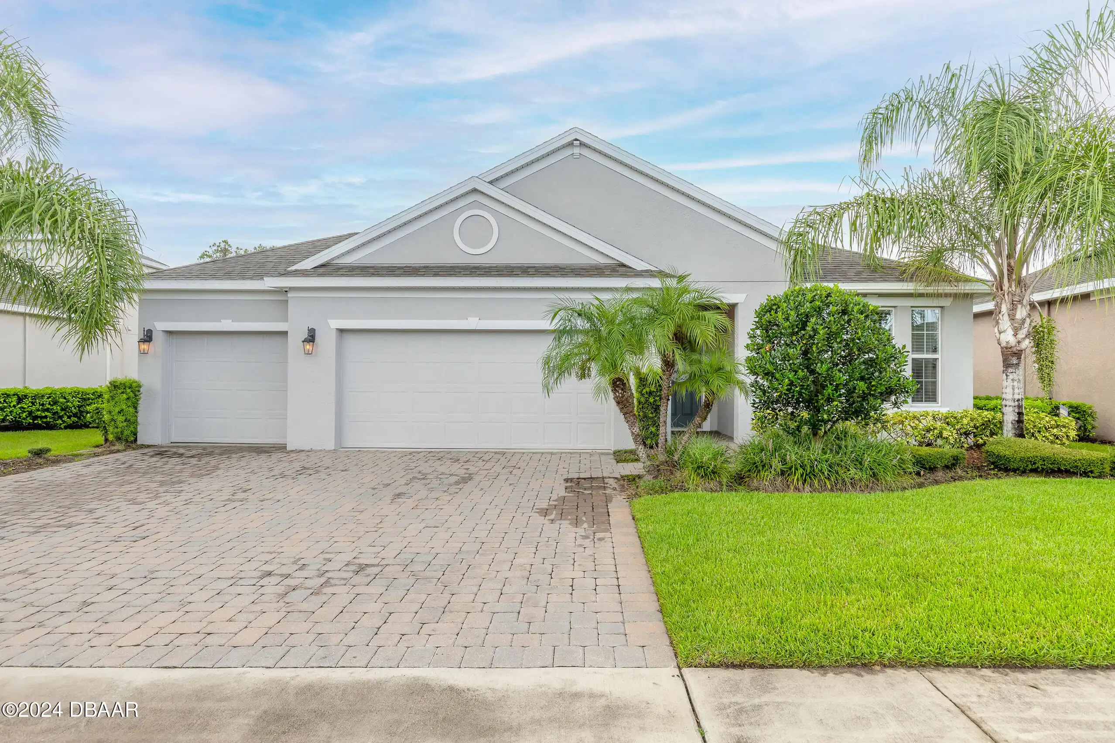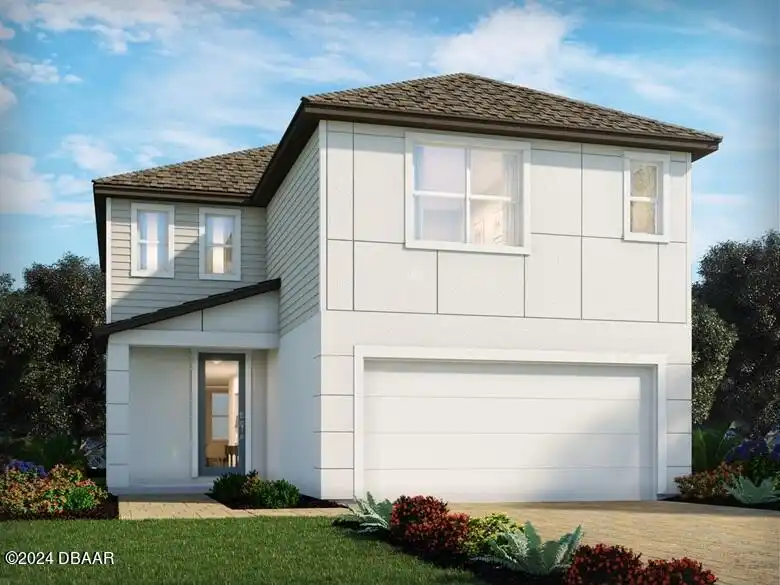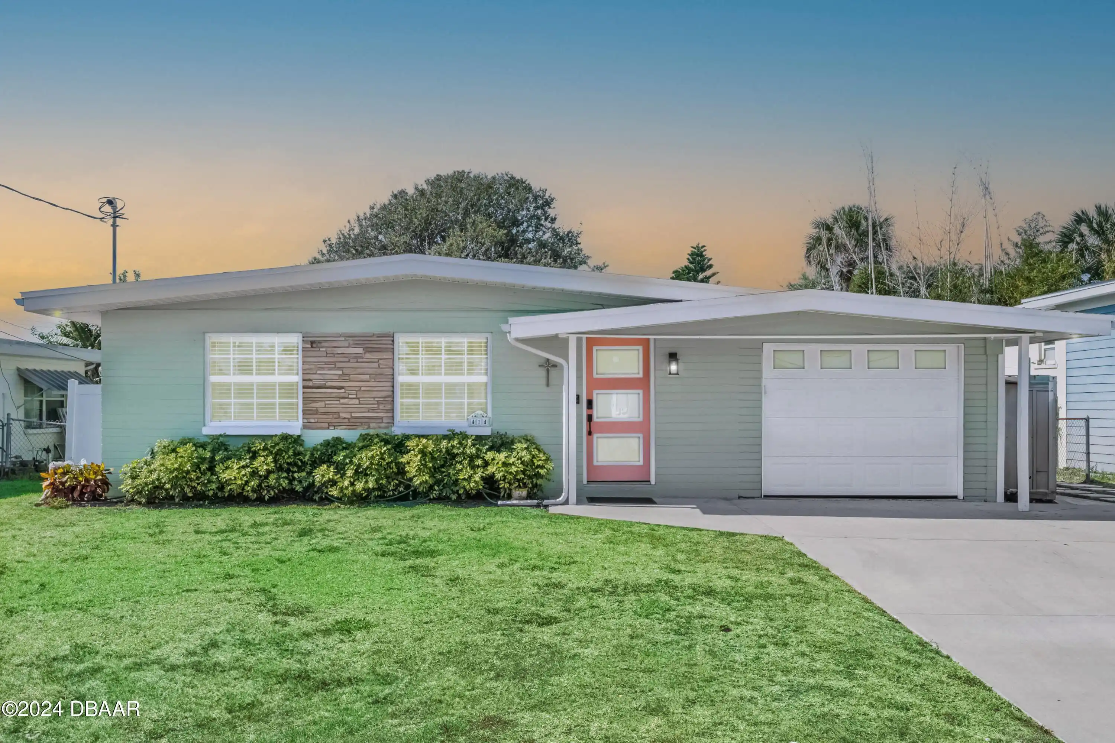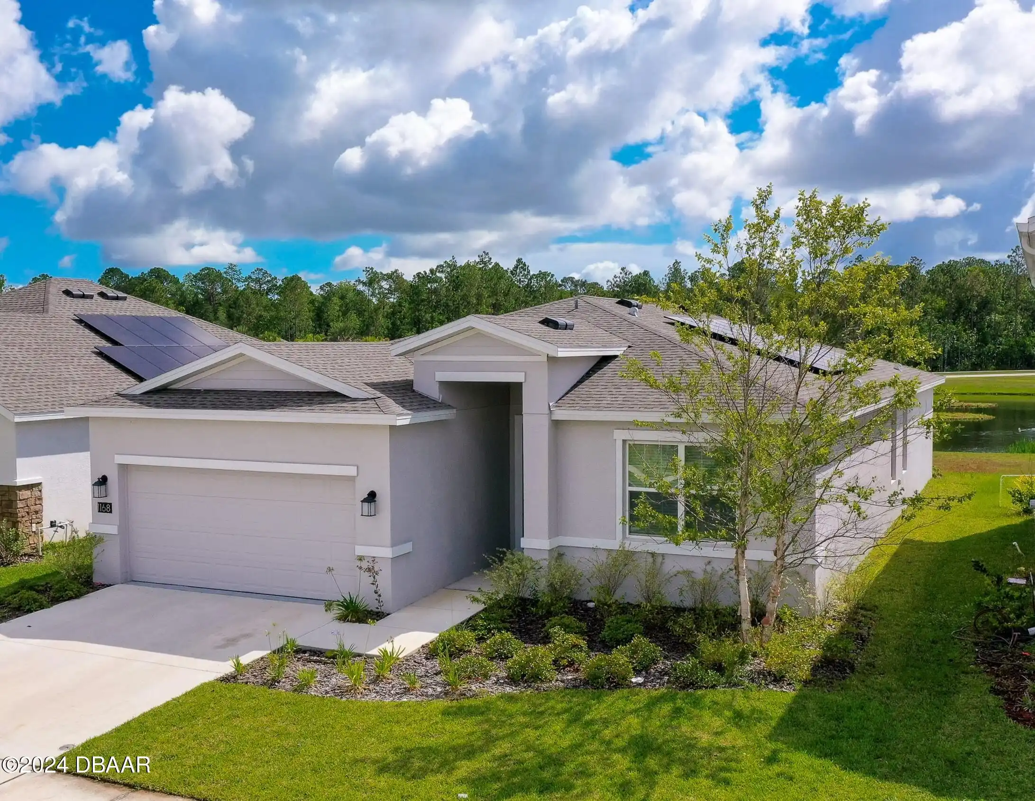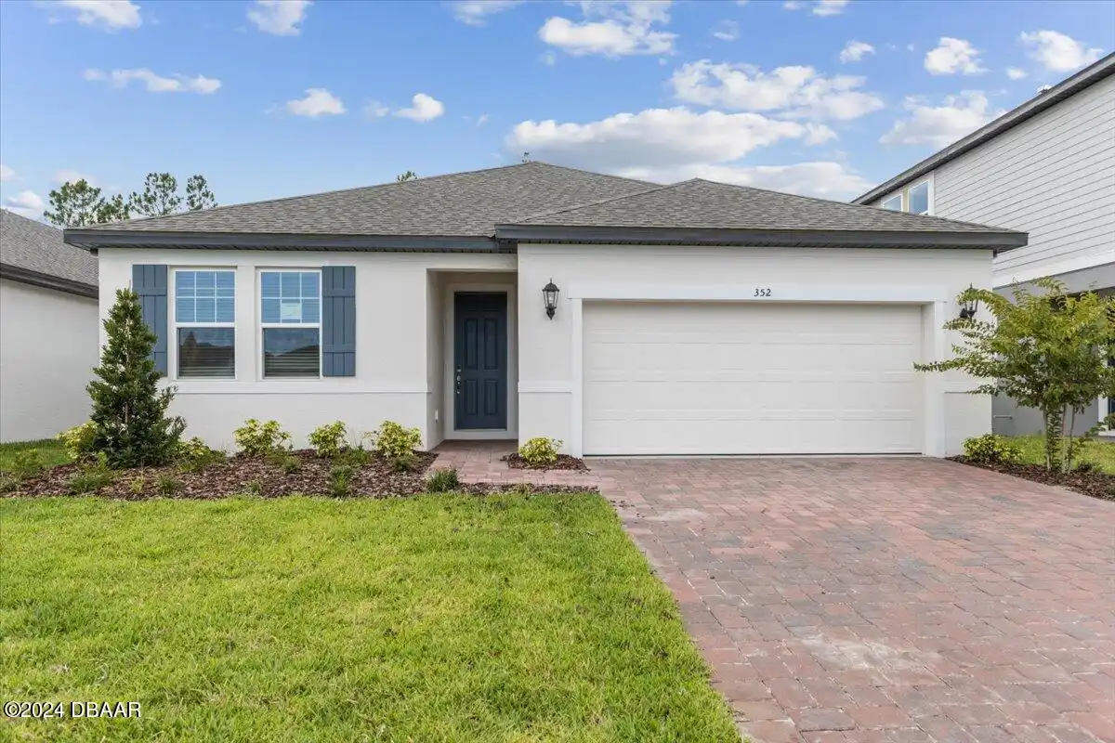Additional Information
Area Major
33 - ISB to LPGA W of 95
Area Minor
33 - ISB to LPGA W of 95
Appliances Other5
Electric Oven, Electric Water Heater, Microwave, Refrigerator, Disposal, Electric Range
Bathrooms Total Decimal
3.0
Construction Materials Other8
Stucco, Block, Concrete
Contract Status Change Date
2024-10-17
Current Use Other10
Single Family
Currently Not Used Accessibility Features YN
No
Currently Not Used Bathrooms Total
3.0
Currently Not Used Building Area Total
2957.0, 2113.0
Currently Not Used Carport YN
No, false
Currently Not Used Entry Level
1, 1.0
Currently Not Used Garage Spaces
3.0
Currently Not Used Garage YN
Yes, true
Currently Not Used Living Area Source
Appraiser
Currently Not Used New Construction YN
No, false
Documents Change Timestamp
2024-10-01T12:12:33Z
Fencing Other14
Back Yard, Fenced
Flooring Other13
Tile, Carpet
Foundation Details See Remarks2
Block3, Block, Slab
General Property Information Accessory Dwelling Unit YN
No
General Property Information Association Fee
150.0
General Property Information Association Fee Frequency
Quarterly
General Property Information Association YN
Yes, true
General Property Information CDD Fee Amount
577.0
General Property Information CDD Fee YN
Yes
General Property Information Directions
From Lpga turn onto Lpga Golf Dr (main entrance) turn right on Birkdale Dr (Masters Glen)
General Property Information Furnished
Unfurnished
General Property Information Homestead YN
Yes
General Property Information List PriceSqFt
229.53
General Property Information Lot Size Dimensions
120x65
General Property Information Property Attached YN2
No, false
General Property Information Senior Community YN
No, false
General Property Information Stories
1
General Property Information Waterfront YN
Yes, true
Heating Other16
Heat Pump, Electric, Electric3, Central
Interior Features Other17
Pantry, Breakfast Bar, Eat-in Kitchen, Open Floorplan, Primary Bathroom -Tub with Separate Shower, Ceiling Fan(s), Entrance Foyer, Kitchen Island, Walk-In Closet(s)
Internet Address Display YN
true
Internet Automated Valuation Display YN
true
Internet Consumer Comment YN
true
Internet Entire Listing Display YN
true
Laundry Features None10
Washer Hookup, Electric Dryer Hookup
Listing Contract Date
2024-07-27
Listing Terms Other19
Cash, Conventional, VA Loan
Location Tax and Legal Country
US
Location Tax and Legal Elementary School
Champion
Location Tax and Legal High School
Mainland
Location Tax and Legal Middle School
Hinson
Location Tax and Legal Parcel Number
5220-01-00-0220
Location Tax and Legal Tax Annual Amount
3651.0
Location Tax and Legal Tax Legal Description4
LOT 22 GRANDE CHAMPION AT PARCEL NW-27 MB 51 PGS 161-166 PER OR 5586 PGS 1600-1603 PER OR 5928 PG 1810 PER OR 6249 PG 2616 PER OR 6297 PGS 2324-2329 PER OR 6521 PG 0801 PER OR 6999 PGS 3181-3184 PER OR 7273 PG 2273 PER OR 7516 PGS 1087-1088
Location Tax and Legal Tax Year
2023
Location Tax and Legal Zoning Description
Residential
Lock Box Type See Remarks
Supra
Lot Size Square Feet
7814.66
Major Change Timestamp
2024-10-17T11:12:15Z
Major Change Type
Status Change
Modification Timestamp
2024-10-20T14:49:55Z
Off Market Date
2024-10-16
Patio And Porch Features Wrap Around
Front Porch, Rear Porch, Screened, Covered2, Covered
Pets Allowed Yes
Cats OK, Dogs OK
Possession Other22
Close Of Escrow
Price Change Timestamp
2024-10-04T13:40:00Z
Purchase Contract Date
2024-10-16
Road Surface Type Paved
Asphalt
Room Types Bedroom 1 Level
Main
Room Types Bedroom 2 Level
Main
Room Types Bedroom 3 Level
Main
Room Types Bedroom 4 Level
Main
Room Types Dining Room
true
Room Types Dining Room Level
Main
Room Types Kitchen Level
Main
Room Types Laundry Level
Main
Room Types Living Room
true
Room Types Living Room Level
Main
Room Types Other Room
true
Room Types Other Room Level
Main
Sewer Unknown
Public Sewer
StatusChangeTimestamp
2024-10-17T11:12:13Z
Utilities Other29
Sewer Available, Water Connected, Electricity Connected, Water Available, Cable Available, Sewer Connected
Water Source Other31
Public


