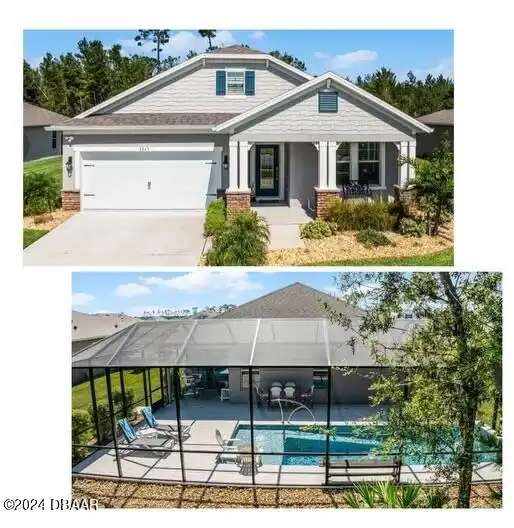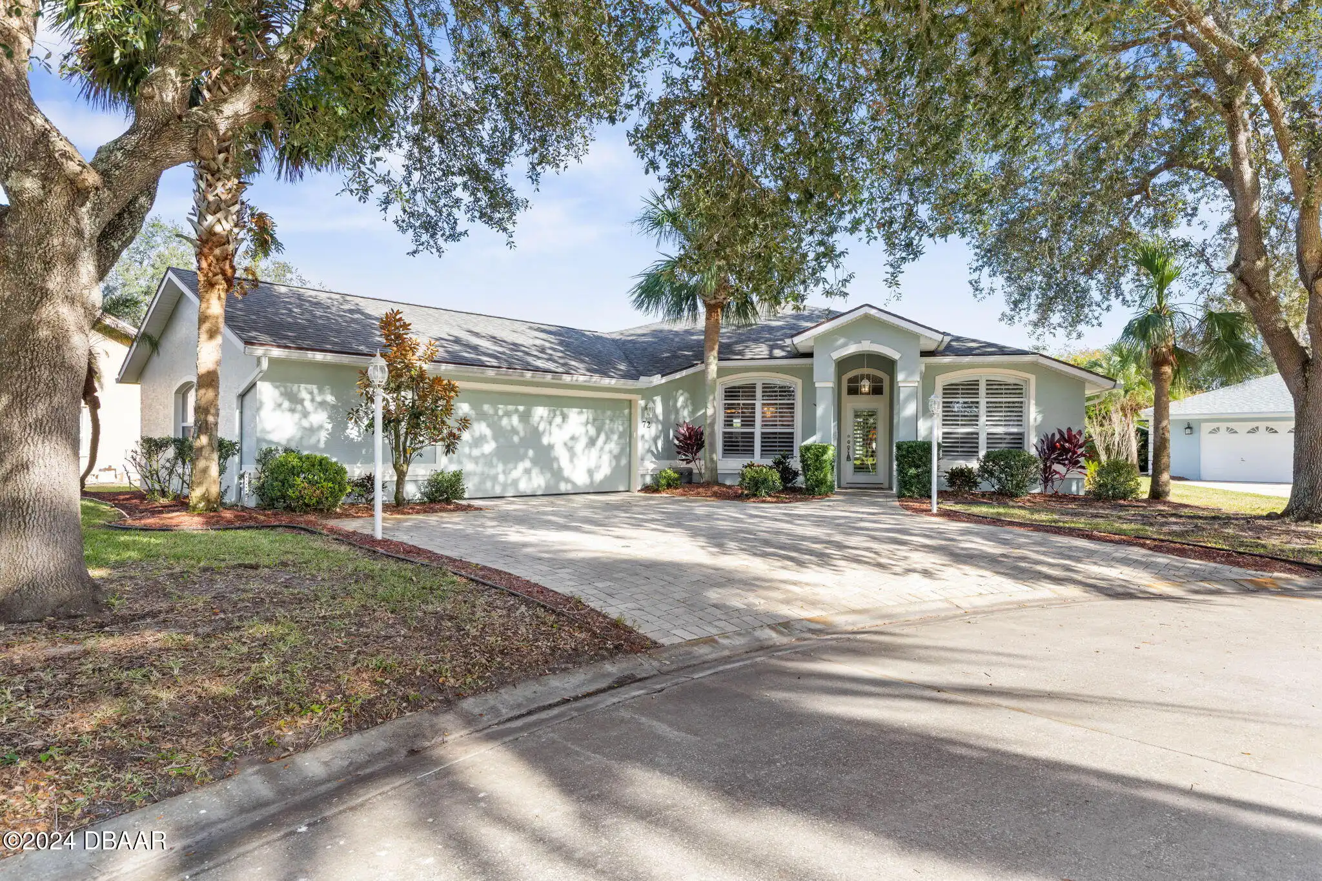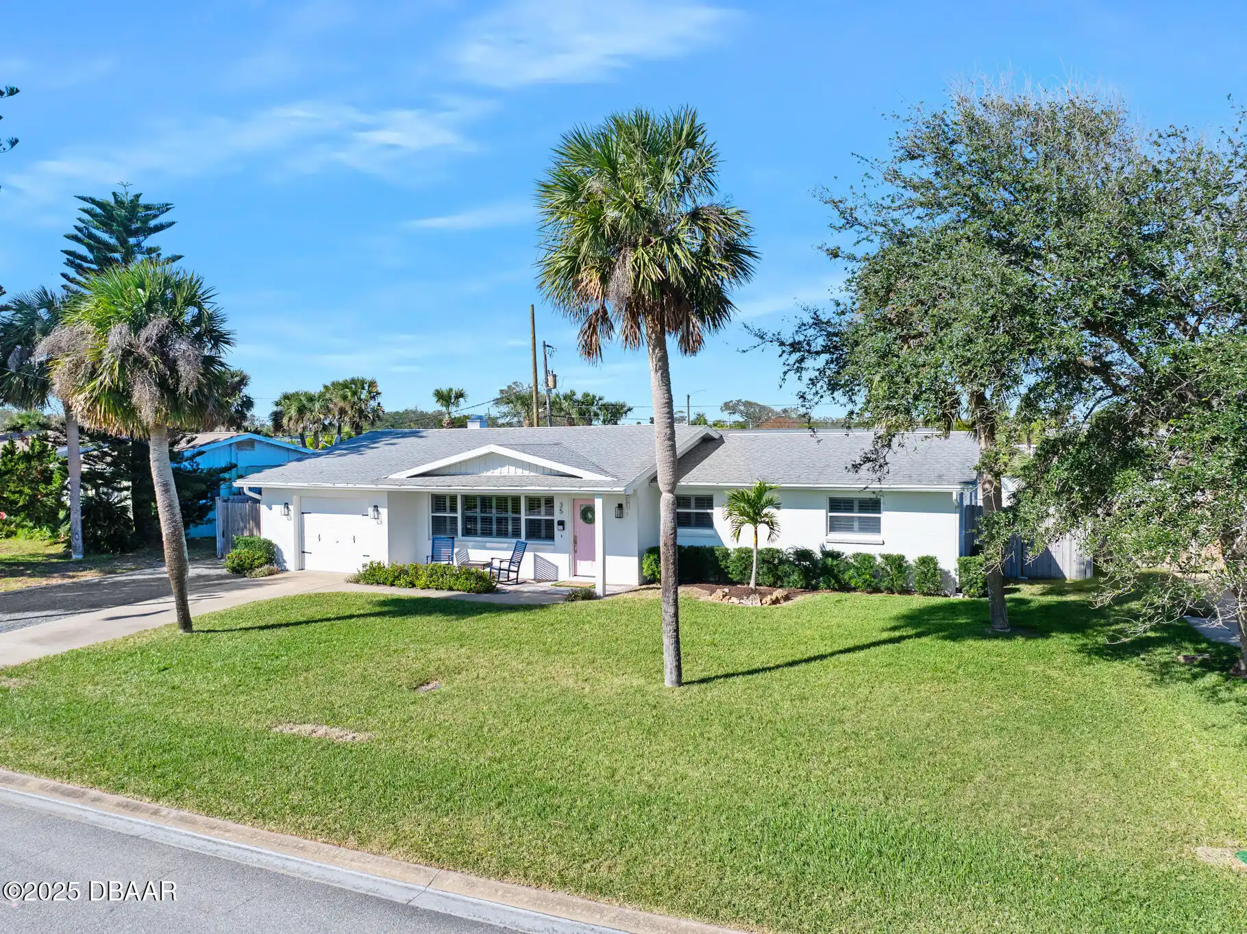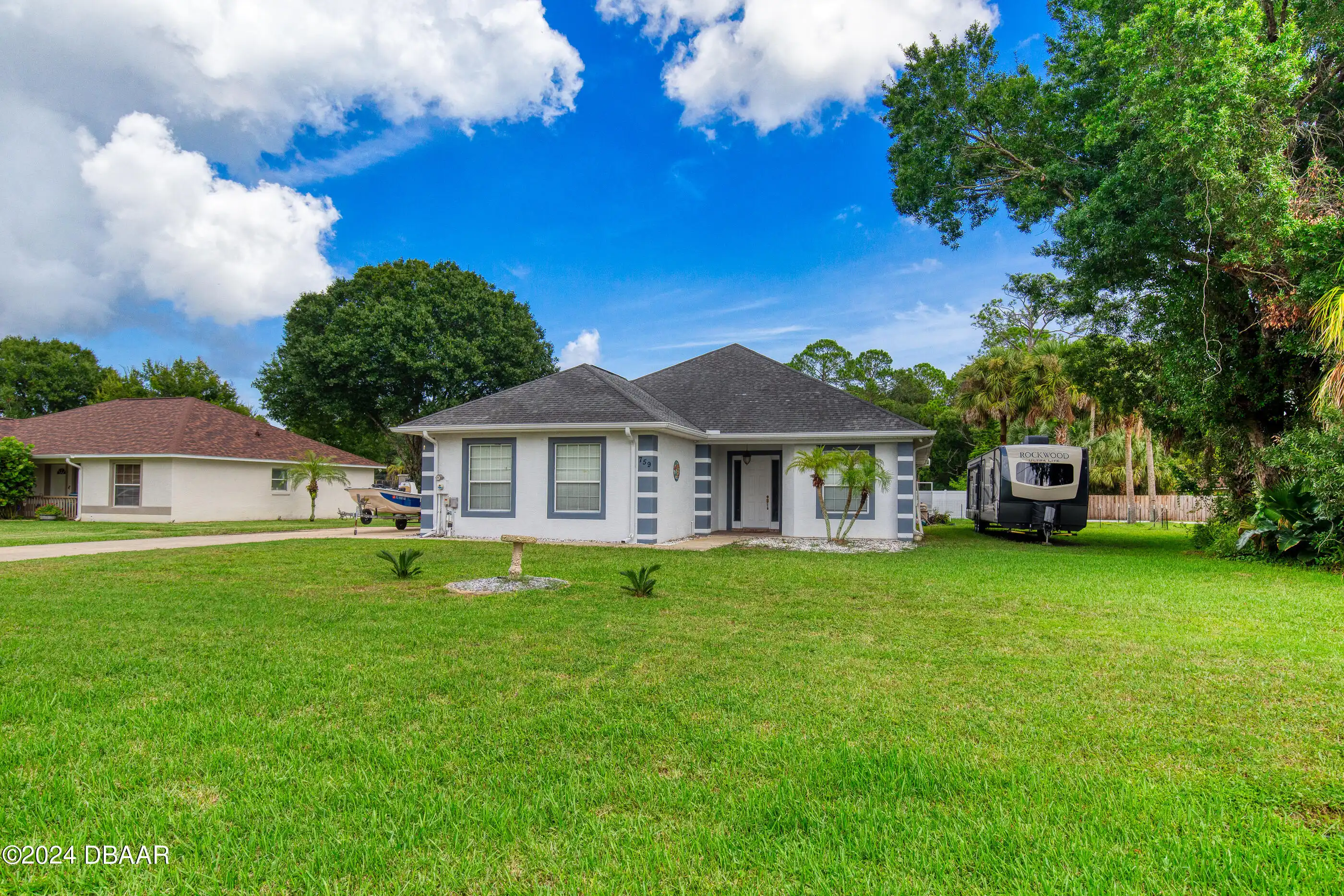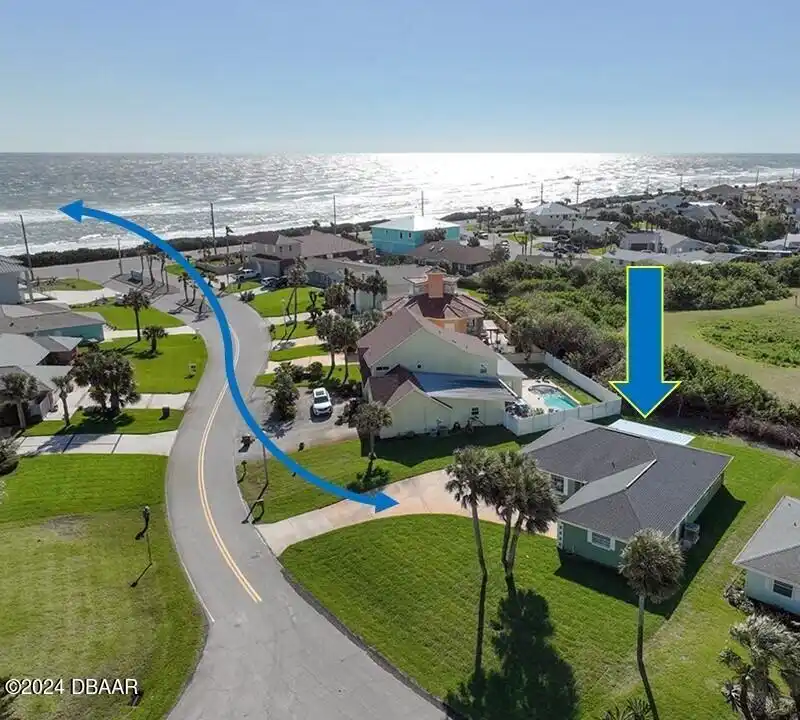Additional Information
Area Major
47 - Plantation Bay Halifax P Sugar Mill
Area Minor
47 - Plantation Bay Halifax P Sugar Mill
Appliances Other5
Electric Cooktop, Electric Oven, Electric Water Heater, Dishwasher, Microwave, Refrigerator, Disposal
Association Amenities Other2
Maintenance Grounds, Clubhouse, Tennis Court(s), Fitness Center
Association Fee Includes Other4
Maintenance Grounds, Maintenance Grounds2
Bathrooms Total Decimal
2.0
Construction Materials Other8
Stucco, Block
Contract Status Change Date
2024-10-08
Cooling Other7
Electric, Central Air
Current Use Other10
Residential, Single Family
Currently Not Used Accessibility Features YN
No
Currently Not Used Bathrooms Total
2.0
Currently Not Used Building Area Total
1839.0
Currently Not Used Carport YN
No, false
Currently Not Used Garage Spaces
2.0
Currently Not Used Garage YN
Yes, true
Currently Not Used Living Area Source
Public Records
Currently Not Used New Construction YN
No, false
Documents Change Timestamp
2024-11-13T02:31:17.000Z
Fireplace Features Fireplaces Total
1
Fireplace Features Other12
Electric, Electric2
Foundation Details See Remarks2
Block3, Block, Slab
General Property Information Association Fee
780.0
General Property Information Association Fee Frequency
Annually
General Property Information Association YN
Yes, true
General Property Information CDD Fee YN
No
General Property Information Direction Faces
South
General Property Information Directions
From I-95 take Old Dixie Highway Exit. Go South and turn right onto South Acoma Road (South Acoma entrance to Halifax) then left onto Monaghan Drive. Home is on the right.
General Property Information Homestead YN
Yes
General Property Information List PriceSqFt
298.53
General Property Information Property Attached YN2
No, false
General Property Information Senior Community YN
No, false
General Property Information Stories
1
General Property Information Waterfront YN
No, false
Heating Other16
Electric, Electric3, Central
Interior Features Other17
Pantry, Open Floorplan, Primary Bathroom -Tub with Separate Shower, Smart Home, Vaulted Ceiling(s), Ceiling Fan(s), Entrance Foyer, Kitchen Island
Internet Address Display YN
true
Internet Automated Valuation Display YN
true
Internet Consumer Comment YN
true
Internet Entire Listing Display YN
true
Laundry Features None10
In Unit
Listing Contract Date
2024-10-07
Listing Terms Other19
Cash, Conventional
Location Tax and Legal Country
US
Location Tax and Legal Parcel Number
313722000460
Location Tax and Legal Tax Annual Amount
5316.0
Location Tax and Legal Tax Legal Description4
37-13-31 LOT 46 HALIFAX PLANTATION UNIT II SECTION O PHASE 1 MB 62 PGS 66-72 PER OR 8081 PG 2331 PER OR 8325 PG 0525
Location Tax and Legal Tax Year
2023
Location Tax and Legal Zoning Description
Residential
Lock Box Type See Remarks
SentriLock, See Remarks
Lot Features Other18
Many Trees
Major Change Timestamp
2025-01-05T16:59:16.000Z
Major Change Type
Price Reduced
Modification Timestamp
2025-01-13T21:59:15.000Z
Patio And Porch Features Wrap Around
Front Porch, Screened, Covered2, Covered
Pets Allowed Yes
Cats OK, Dogs OK
Possession Other22
Close Of Escrow
Price Change Timestamp
2025-01-05T16:59:16.000Z
Rental Restrictions 1 Year
true
Road Frontage Type Other25
None6
Road Surface Type Paved
Paved
Room Types Bedroom 1 Level
First
Room Types Bedroom 2 Level
First
Room Types Bedroom 3 Level
First
Room Types Dining Room
true
Room Types Dining Room Level
First
Room Types Great Room
true
Room Types Great Room Level
First
Room Types Kitchen Level
First
Room Types Office Level
First
Sewer Unknown
Public Sewer
Smart Home Features Lighting2
true
Smart Home Features Other28
Front door and garage door
Smart Home Features Programmable Thermostat
true
Smart Home Features Security3
true
StatusChangeTimestamp
2024-10-08T17:54:44.000Z
Utilities Other29
Sewer Available, Electricity Available, Water Connected, Cable Connected, Water Available, Cable Available, Sewer Connected
Water Source Other31
Public


