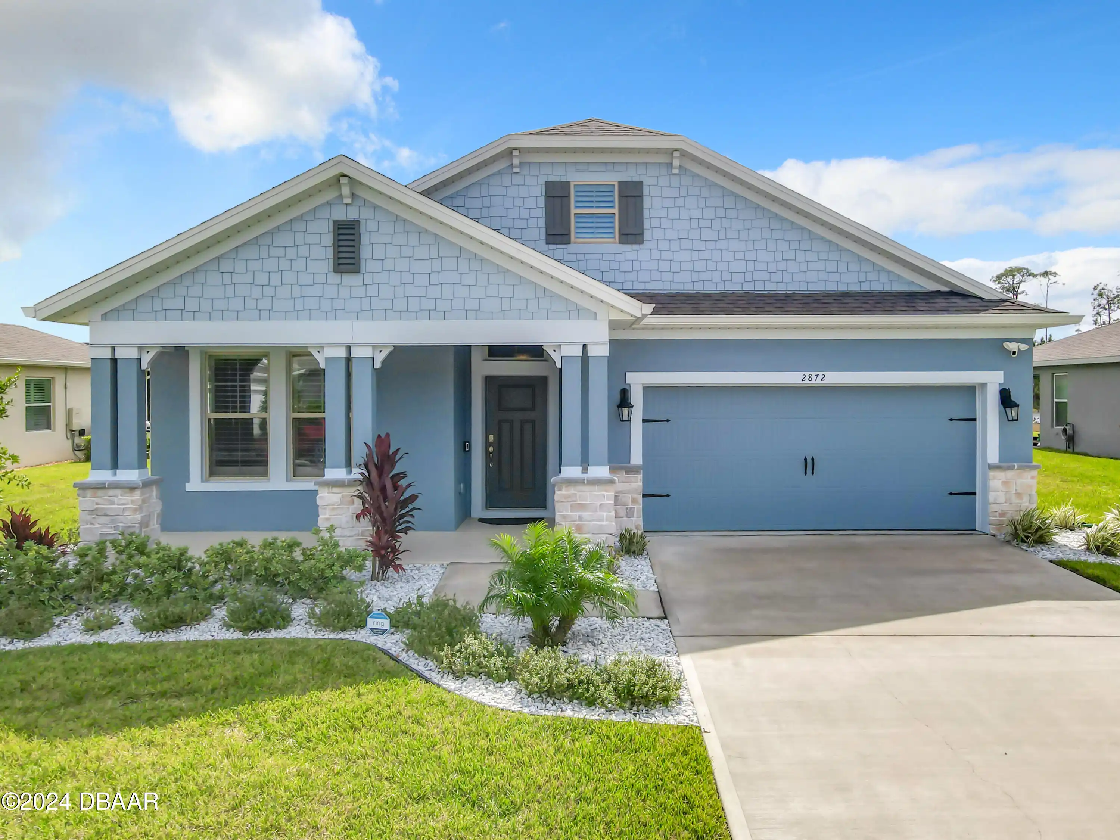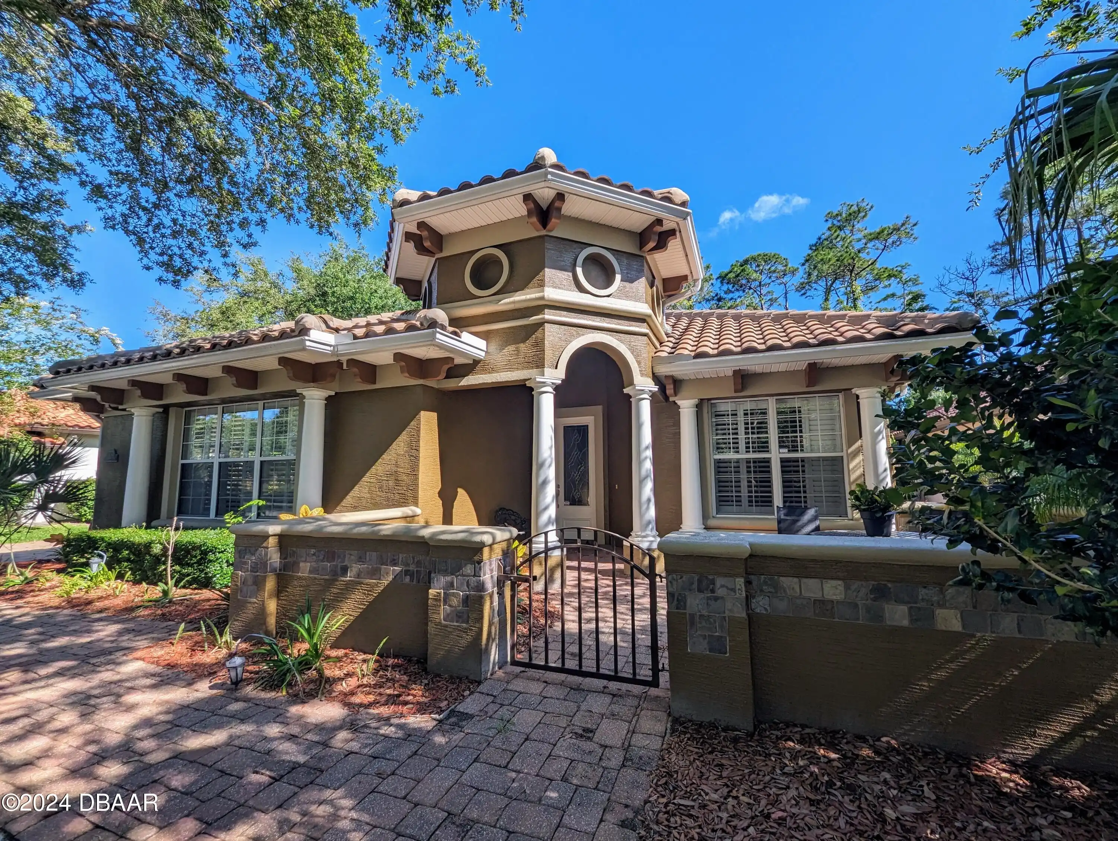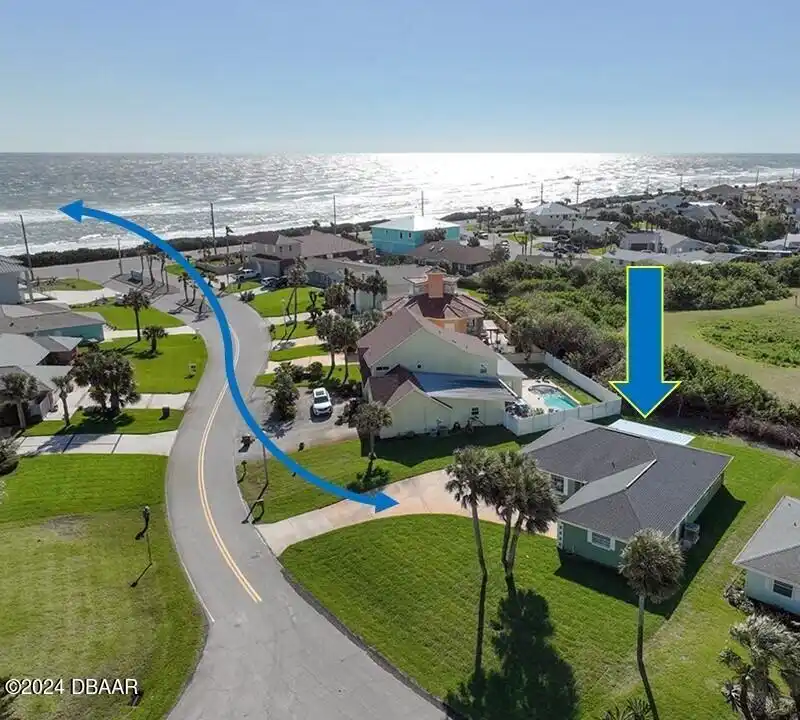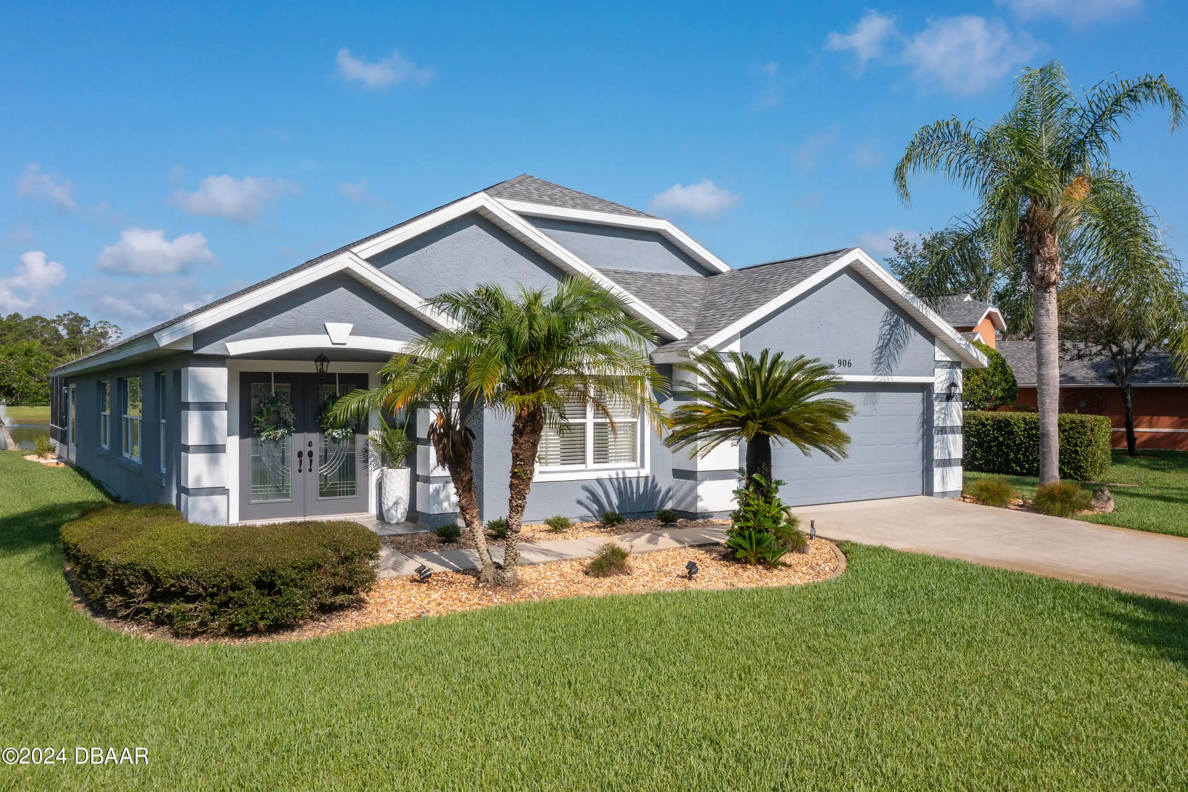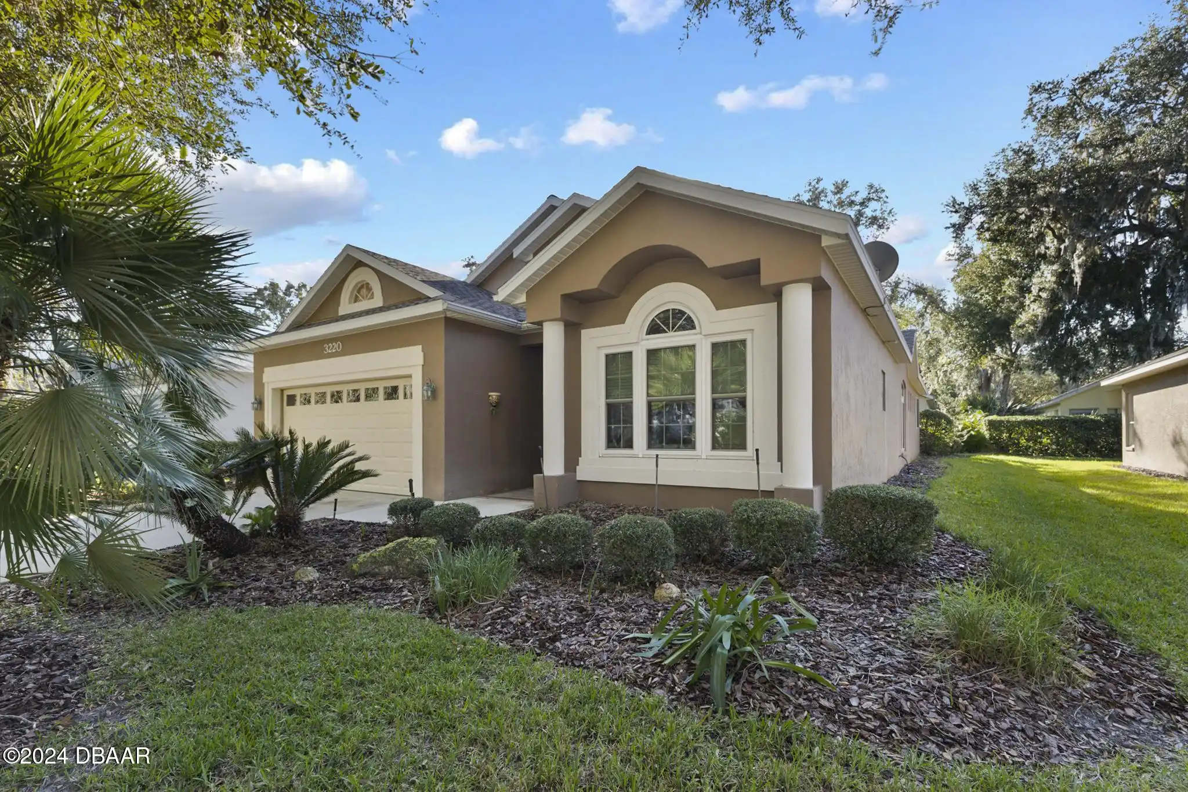Additional Information
Area Major
46 - Ormond N of Tomoka River E of US1
Area Minor
46 - Ormond N of Tomoka River E of US1
Appliances Other5
Electric Cooktop, Electric Oven, Dishwasher, Other5, Microwave, Refrigerator, Dryer, Disposal, Washer, Other
Association Amenities Other2
Maintenance Grounds, Other2, Golf Course, Clubhouse, Tennis Court(s), Fitness Center, Other
Bathrooms Total Decimal
2.0
Construction Materials Other8
Stucco, Block, Concrete
Contract Status Change Date
2024-10-25
Cooling Other7
Electric, Central Air
Current Use Other10
Residential, Single Family
Currently Not Used Accessibility Features YN
No
Currently Not Used Bathrooms Total
2.0
Currently Not Used Building Area Total
1839.0
Currently Not Used Carport YN
No, false
Currently Not Used Garage Spaces
2.0
Currently Not Used Garage YN
Yes, true
Currently Not Used Living Area Source
Public Records
Currently Not Used New Construction YN
No, false
Electric Whole House Generator
Underground
Flooring Other13
Tile, Carpet
Foundation Details See Remarks2
Slab
General Property Information Association Fee
780.0
General Property Information Association Fee Frequency
Annually
General Property Information Association YN
Yes, true
General Property Information CDD Fee YN
No
General Property Information Direction Faces
North
General Property Information Directions
I-95 North from Daytona Beach area Exit 273 left on US 1 left on Broadway Ave left on Old Dixie Hwy Left on Acoma Dr left on Monaghan Dr property is located on the left.
General Property Information List PriceSqFt
296.9
General Property Information Property Attached YN2
No, false
General Property Information Senior Community YN
No, false
General Property Information Stories
1
General Property Information Waterfront YN
Yes, true
Interior Features Other17
Breakfast Bar, Open Floorplan, Built-in Features, Entrance Foyer, Smart Thermostat, Split Bedrooms, Kitchen Island, Walk-In Closet(s), Pantry, Other17, Primary Bathroom -Tub with Separate Shower, Smart Home, Ceiling Fan(s), Other
Internet Address Display YN
true
Internet Automated Valuation Display YN
true
Internet Consumer Comment YN
true
Internet Entire Listing Display YN
true
Laundry Features None10
Washer Hookup, Electric Dryer Hookup, In Unit
Listing Contract Date
2024-10-25
Listing Terms Other19
Cash, Conventional, VA Loan
Location Tax and Legal Country
US
Location Tax and Legal Parcel Number
3137-22-00-0140
Location Tax and Legal Tax Annual Amount
3046.0
Location Tax and Legal Tax Legal Description4
37-13-31 LOT 14 HALIFAX PLANTATION UNIT II SECTION O PHASE 1 MB 62 PGS 66-72 PER OR 8081 PG 2331 PER OR 8306 PG 4467
Location Tax and Legal Tax Year
2023
Lock Box Type See Remarks
Combo
Lot Features Other18
Other18, Sprinklers In Front, Sprinklers In Rear, Other
Lot Size Square Feet
9465.59
Major Change Timestamp
2024-10-25T21:52:53Z
Major Change Type
New Listing
Modification Timestamp
2024-11-12T22:26:02Z
Patio And Porch Features Wrap Around
Screened, Patio, Covered2, Covered
Possession Other22
Close Of Escrow
Rental Restrictions 7 Months
true
Road Surface Type Paved
Paved, Asphalt
Room Types Bathroom 2
true
Room Types Bathroom 2 Level
Main
Room Types Bathroom 3
true
Room Types Bathroom 3 Level
Main
Room Types Bedroom 1 Level
Main
Room Types Bonus Room
true
Room Types Bonus Room Level
Main
Room Types Great Room
true
Room Types Great Room Level
Main
Room Types Kitchen Level
Main
Room Types Laundry Level
Main
Room Types Primary Bathroom
true
Room Types Primary Bathroom Level
Main
Security Features Other26
Carbon Monoxide Detector(s), Smoke Detector(s)
Sewer Unknown
Public Sewer
Smart Home Features Lighting2
true
Smart Home Features Locks
true
Smart Home Features Programmable Thermostat
true
Smart Home Features Security3
true
StatusChangeTimestamp
2024-10-25T21:52:53Z
Utilities Other29
Water Connected, Cable Connected, Natural Gas Connected, Electricity Connected, Sewer Connected
Water Source Other31
Public


