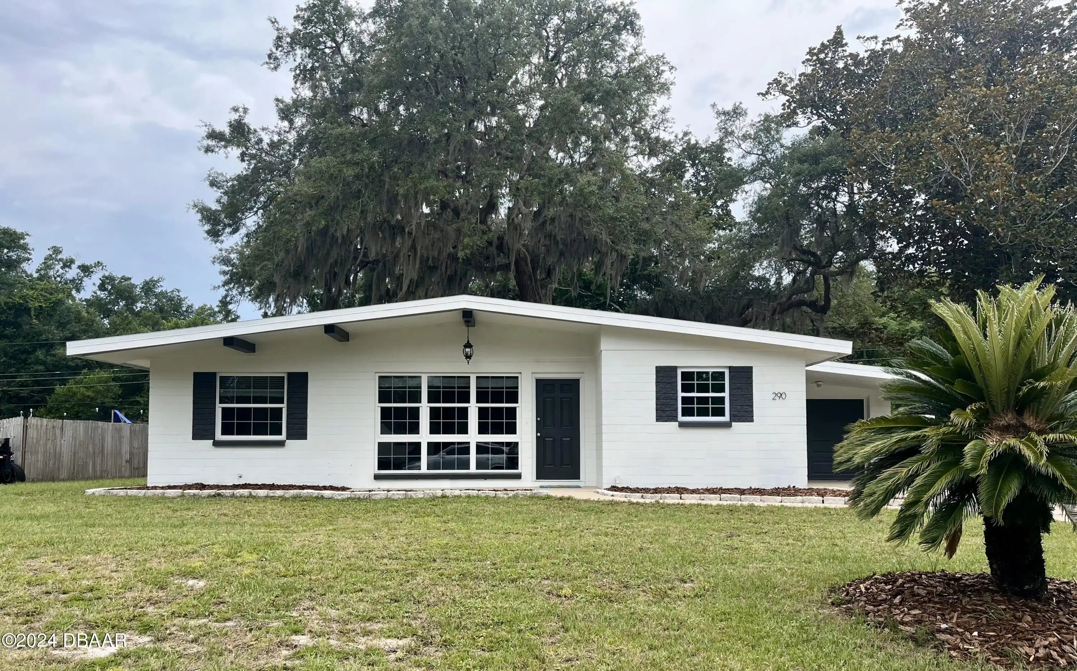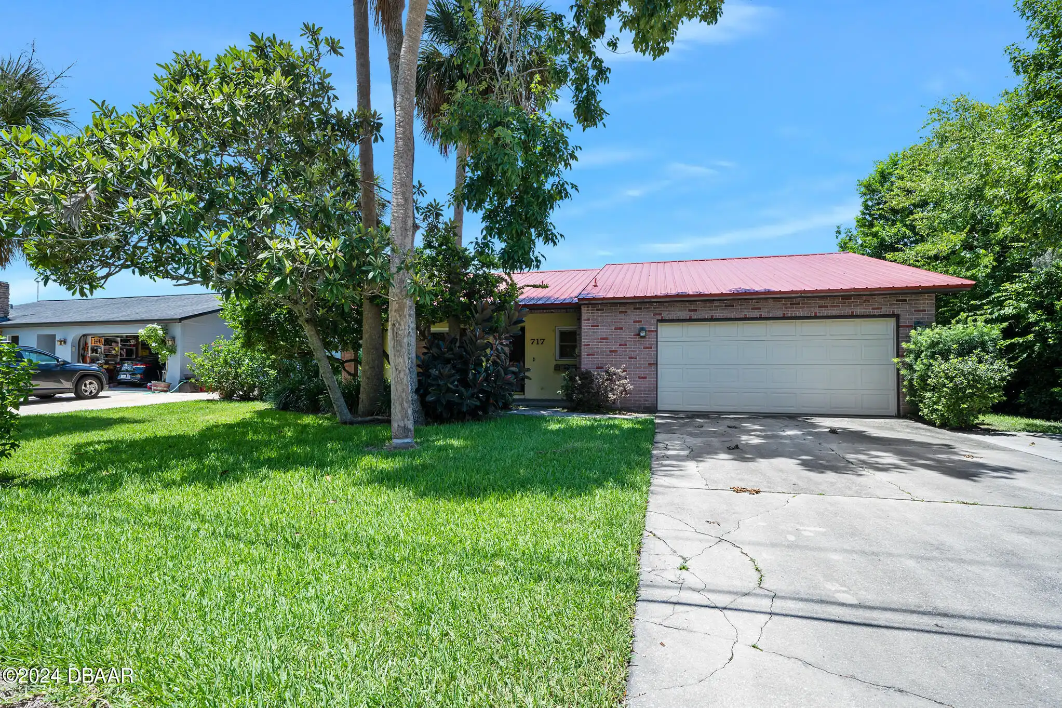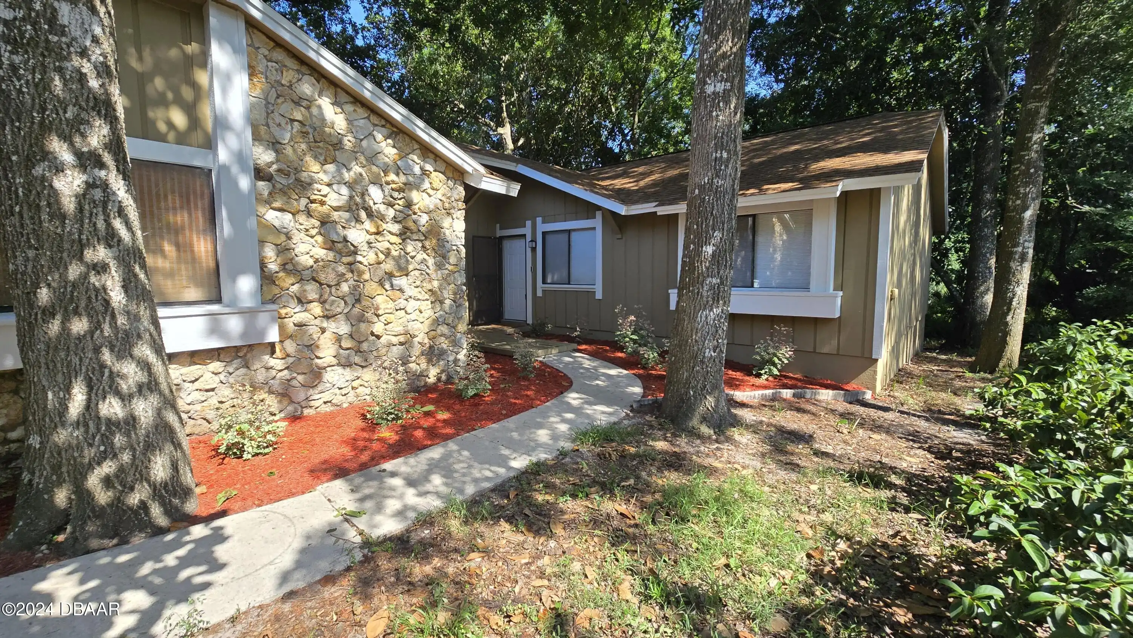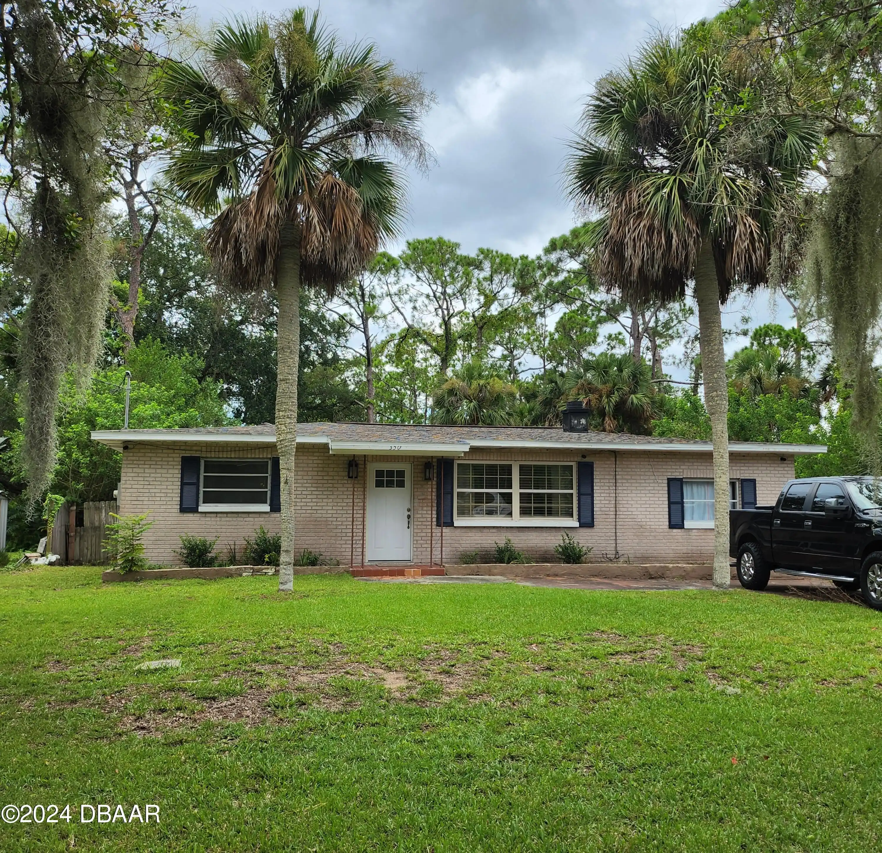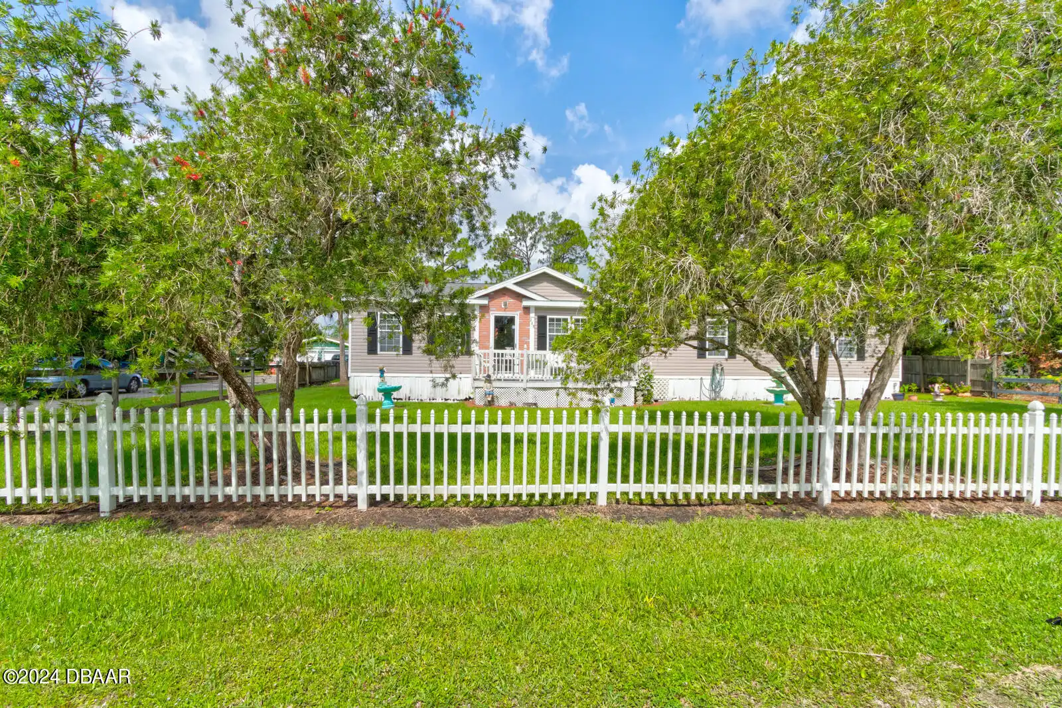Call Us Today: 1 (386) 677 6311
290 Military Boulevard
Ormond Beach, FL 32174
Ormond Beach, FL 32174
$319,900
Property Type: Residential
MLS Listing ID: 1123912
Bedrooms: 3
Bathrooms: 2
MLS Listing ID: 1123912
Bedrooms: 3
Bathrooms: 2
Living SQFT: 1,776
Year Built: 1961
Swimming Pool: No
Acres: 0.5
Parking: Attached, Garage
Year Built: 1961
Swimming Pool: No
Acres: 0.5
Parking: Attached, Garage
SHARE: 
PRINT PAGE DESCRIPTION
Enter 290 Military Blvd's front door to a wide open bright and airy living space. The kitchen area is just to the right that will pleasantly surprise any guest. A chef or baker will be delighted in a kitchen like no other with dual full-size convection ovens under a large gas cooktop that is open to the living dining and dry bar entertaining areas. It would be difficult to find more kitchen drawers cabinets and countertop areas in any other house of this size. Let's explore further as we go straight through the Fench doors to a separate family room with a vaulted ceiling and wonderful natural light. The nice sized backyard patio awaits you just outside from the family room.,Enter 290 Military Blvd's front door to a wide open bright and airy living space. The kitchen area is just to the right that will pleasantly surprise any guest. A chef or baker will be delighted in a kitchen like no other with dual full-size convection ovens under a large gas cooktop that is open to the living dining and dry bar entertaining areas. It would be difficult to find more kitchen drawers cabinets and countertop areas in any other house of this size. Let's explore further as we go straight through the Fench doors to a separate family room with a vaulted ceiling and wonderful natural light. The nice sized backyard patio awaits you just outside from the family room. There is plenty of outdoor space to enjoy as we sit on a lot that is just under a half acre with a fire pit and mature trees. As we go back in through the family room we find a doorway into the 3rd bedroom that would make a great home office with a large closet or use this space as a nursery with an additional door directly into the master bedroom. Moving back into the dining and living room area is a hallway that takes us into a more private area of the home where another bedroom and the master bedroom is found. One car attached garage with access to a dual use workshop and laundry room. There is plenty of storage throu
PROPERTY FEATURES
Listing Courtesy of Sand Dollar Realty Group Inc.
SIMILAR PROPERTIES

