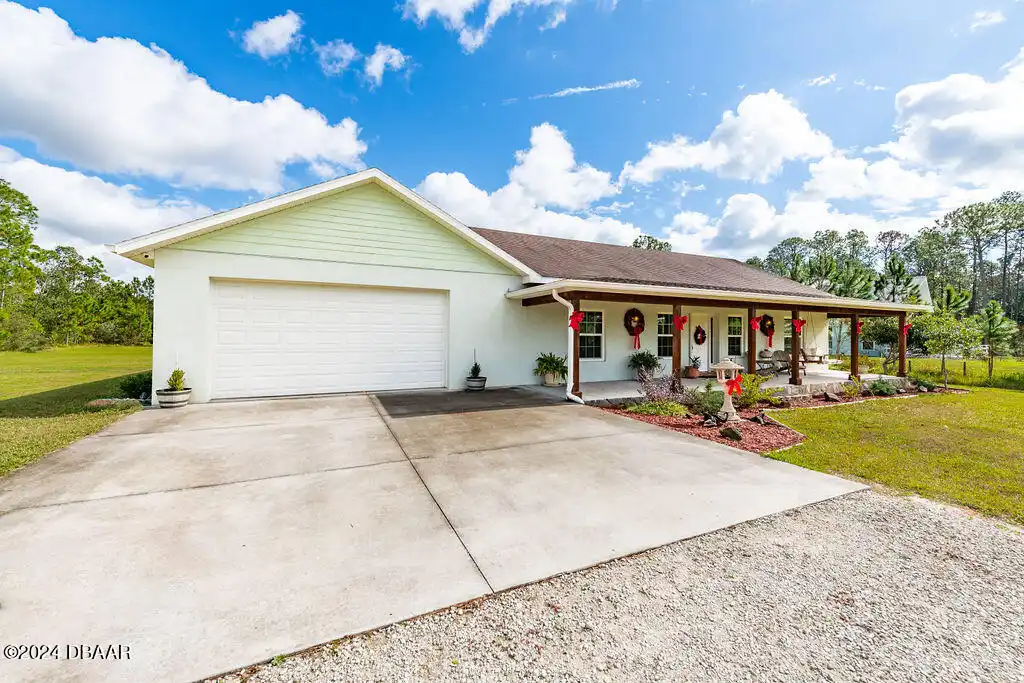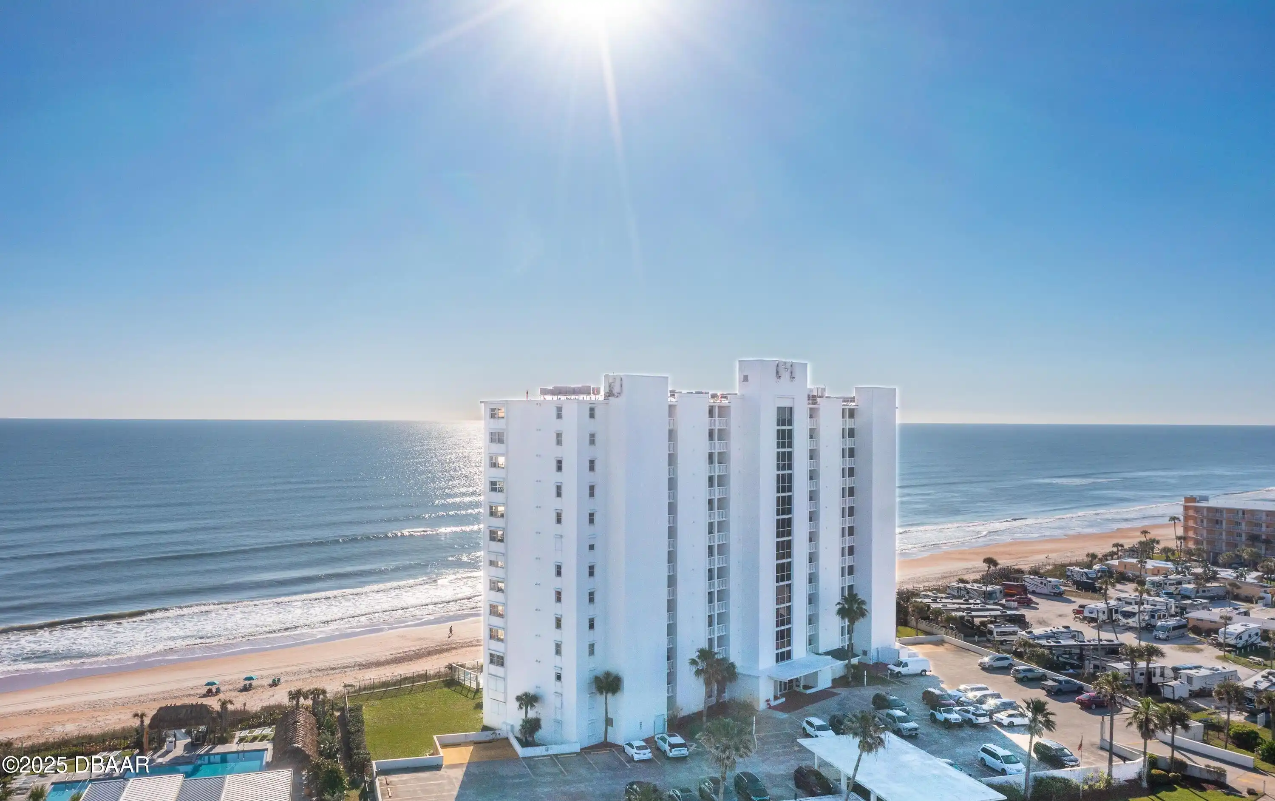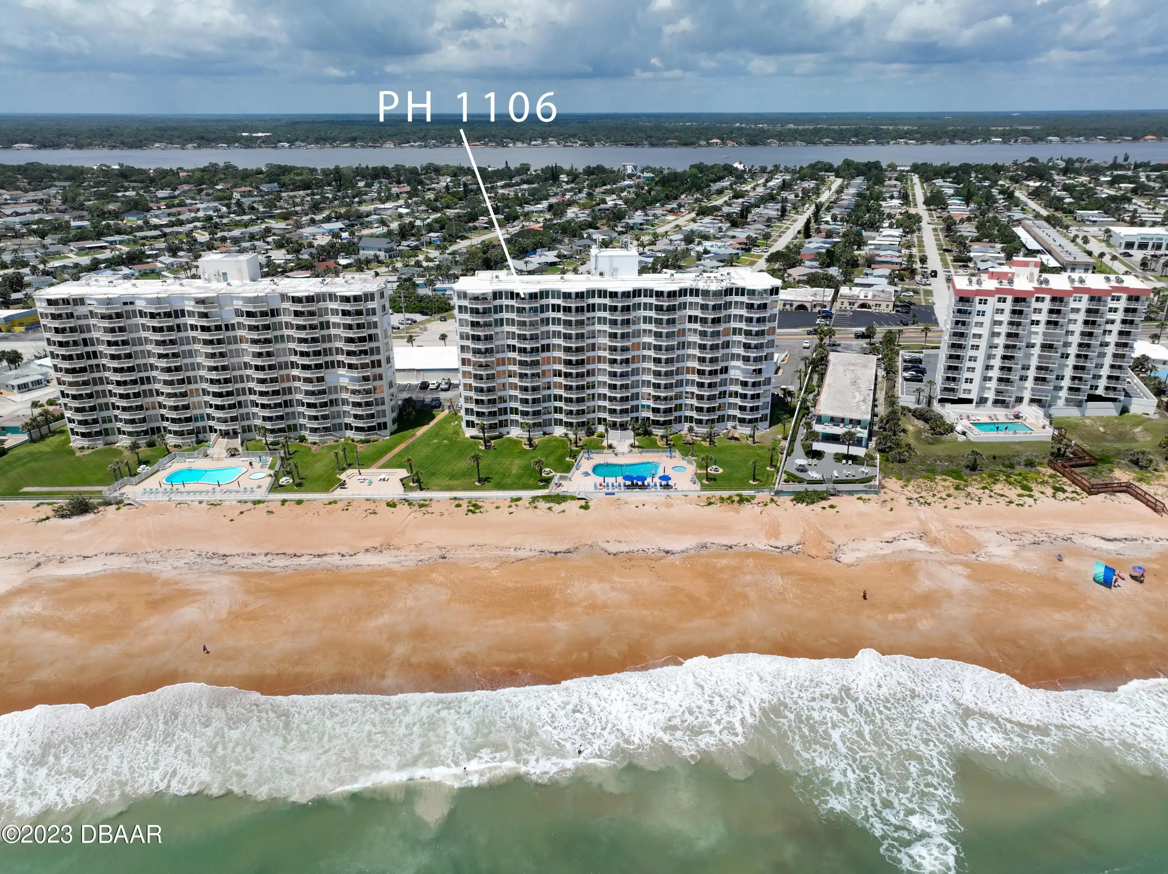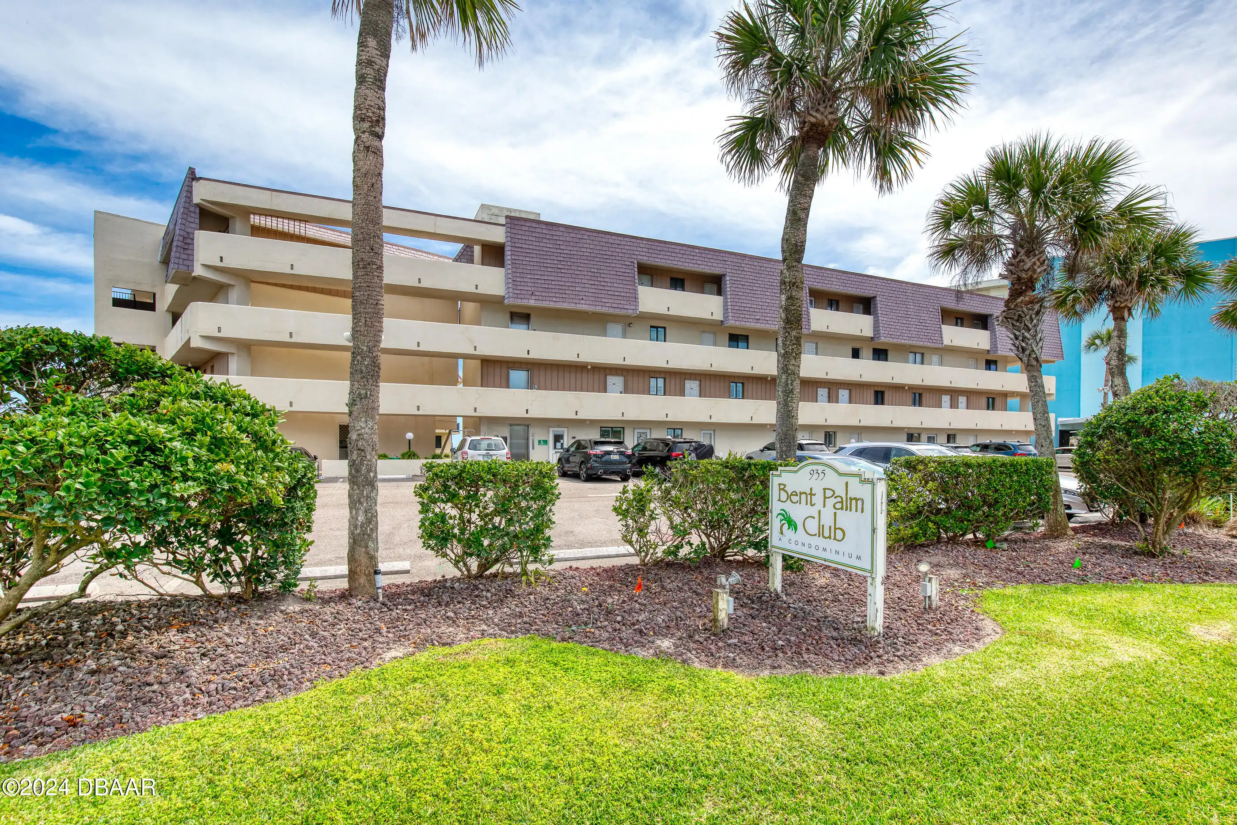Call Us Today: 1 (386) 677 6311
291 Rodeo Road
Ormond Beach, FL 32174
Ormond Beach, FL 32174
$624,900
Property Type: Residential
MLS Listing ID: 1207023
Bedrooms: 2
Bathrooms: 2
MLS Listing ID: 1207023
Bedrooms: 2
Bathrooms: 2
Living SQFT: 1,482
Year Built: 2020
Swimming Pool: No
Acres: 2.96
Parking: Attached, Garage, Garage Door Opener, RV AccessParking, RV Access/Parking
Year Built: 2020
Swimming Pool: No
Acres: 2.96
Parking: Attached, Garage, Garage Door Opener, RV AccessParking, RV Access/Parking
SHARE: 
PRINT PAGE DESCRIPTION
Welcome to your Ultimate Country Retreat! This stunning 2 bedroom 2 bath 4 car garage home blends luxury comfort and exceptional craftsmanship. Bring your toys! Set on a premium 2.96-acre lot and fully fenced with a secure entry gate. Inside the open floorplan with vaulted ceilings showcases Southwest-inspired design elements with beautiful Mexican tile flooring wood accents and inviting living and dining areas centered around a striking stone gas fireplace. Double French doors open to breathtaking views of the backyard seamlessly connecting the indoor and outdoor spaces. The newer construction features top-of-the-line materials and thoughtful upgrades the home includes spray foam insulation oversized windows with polarized tint 500-gallon propane tank an on-demand gas water heater granite countertops and spacious hickory soft-close cabinets. The home's distinctive character is highlighted by cedar trim recessed lighting throughout and a water softener system. The gourmet kitchen featuring oversized hickory cabinets granite countertops a stainless-steel hood a pantry breakfast bar and under-cabinet lighting. The private primary bedroom offers a tranquil escape with a rustic timber barn door a spa-like en-suite with a walk-in shower and a double jacuzzi tub that overlooks the serene landscape. A second bedroom and a thoughtfully designed guest bathroom ensure privacy and comfort. Enjoy the outdoors from the expansive 8' x 47' front porch with tongue-and-groove ceilings wooden posts and a cozy bench swing or relax in the bug-free screened rear porch (20' x 22') with vaulted ceilings and stone floors. The 5-foot fire ring in the backyard provides the perfect spot to unwind on cool evenings. For hobbyists and car enthusiasts this estate includes an attached 25' x 33' insulated 2 car garage with overhead storage as well as a detached 23' x 36' workshop with electricity and additional storage. A built-in 50-yard shooting range enhances the o
PROPERTY FEATURES
Listing Courtesy of Halifax Area Properties Llc





