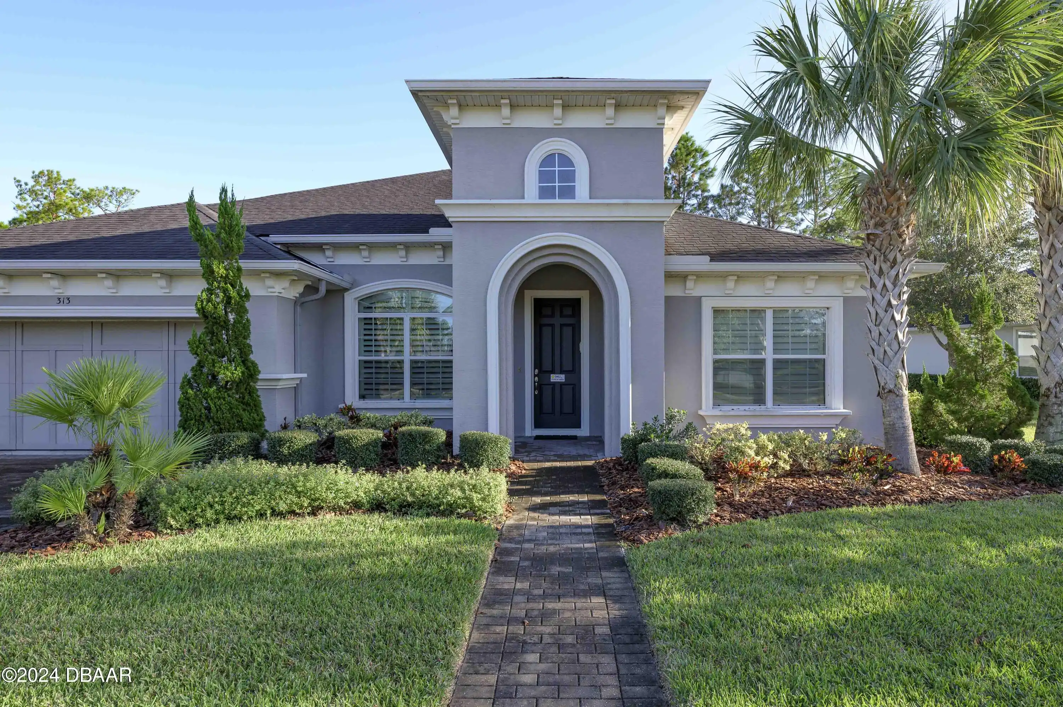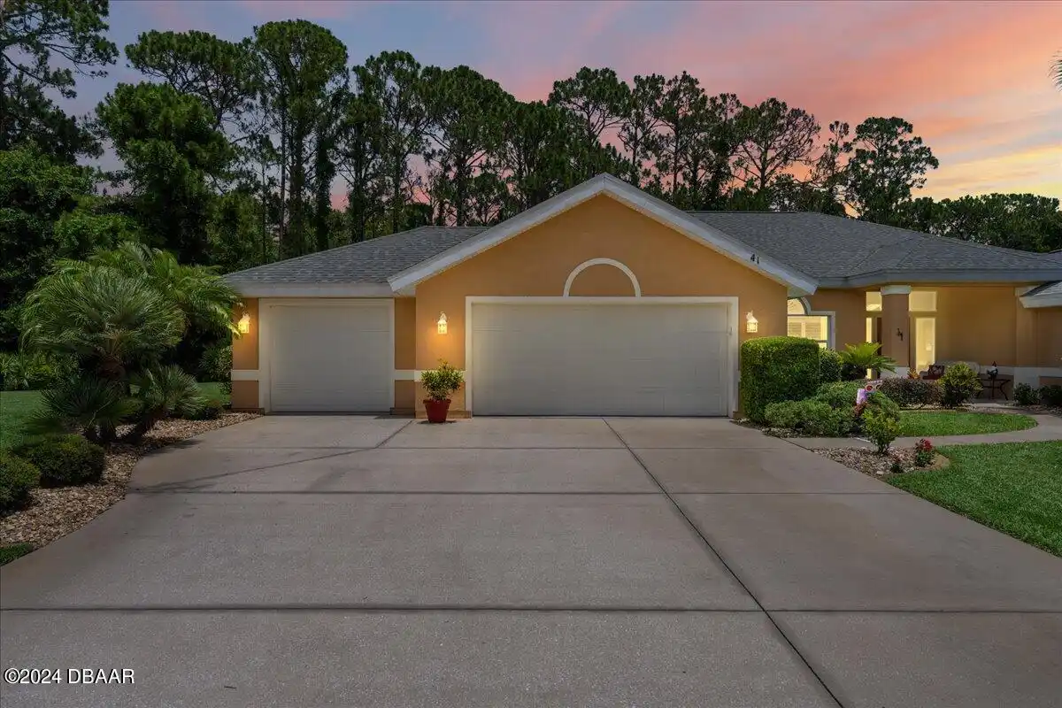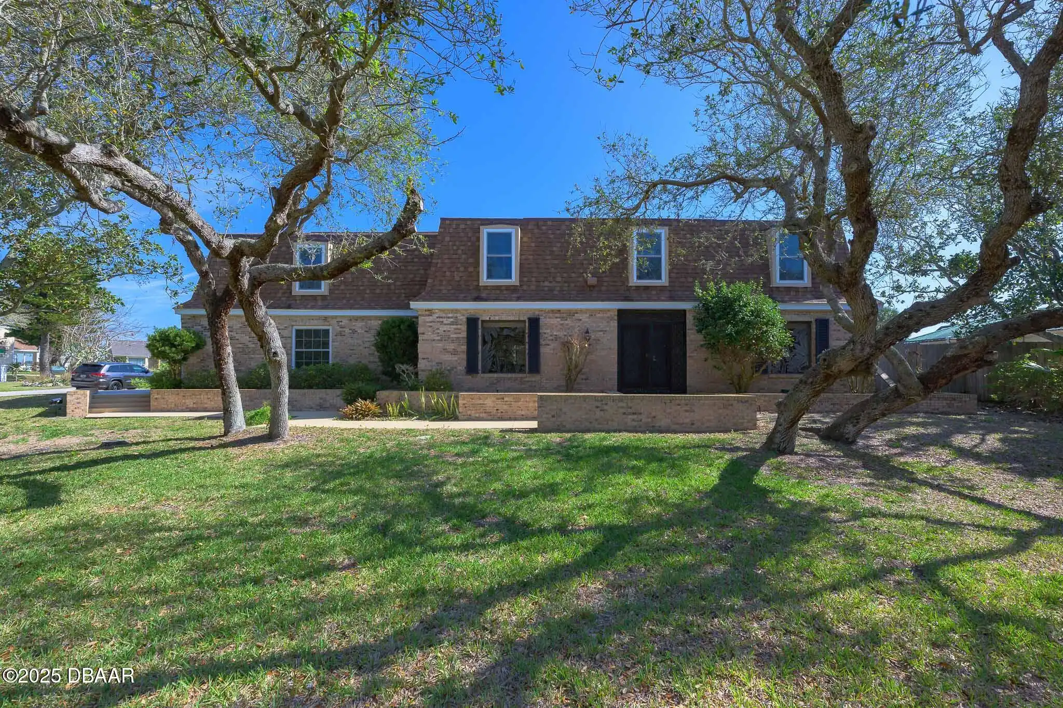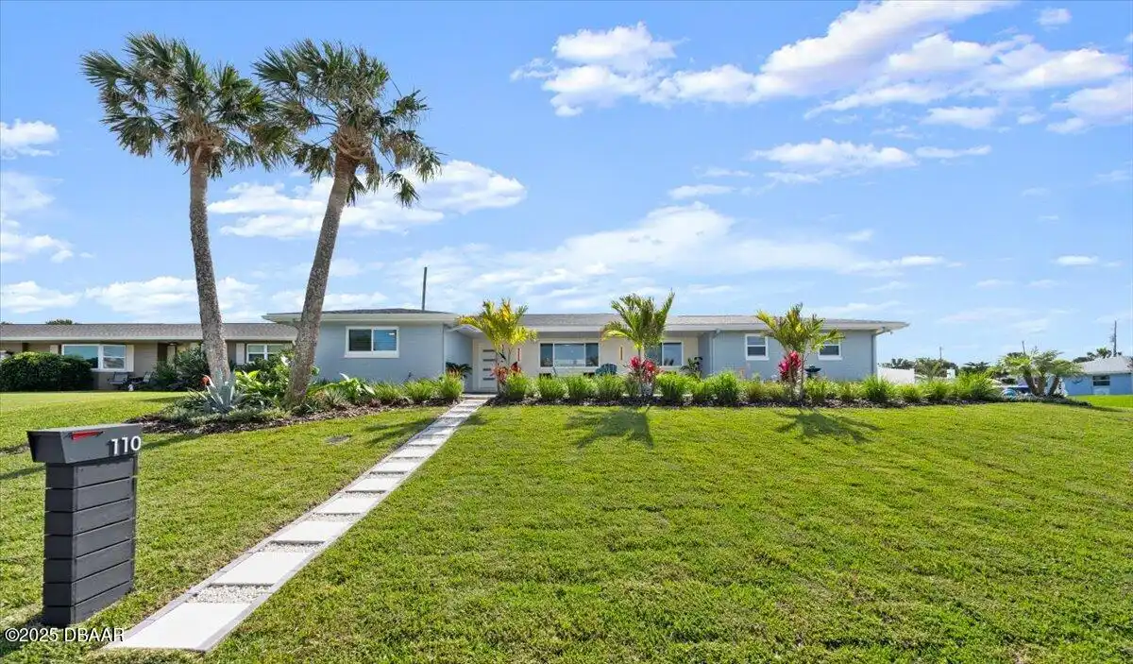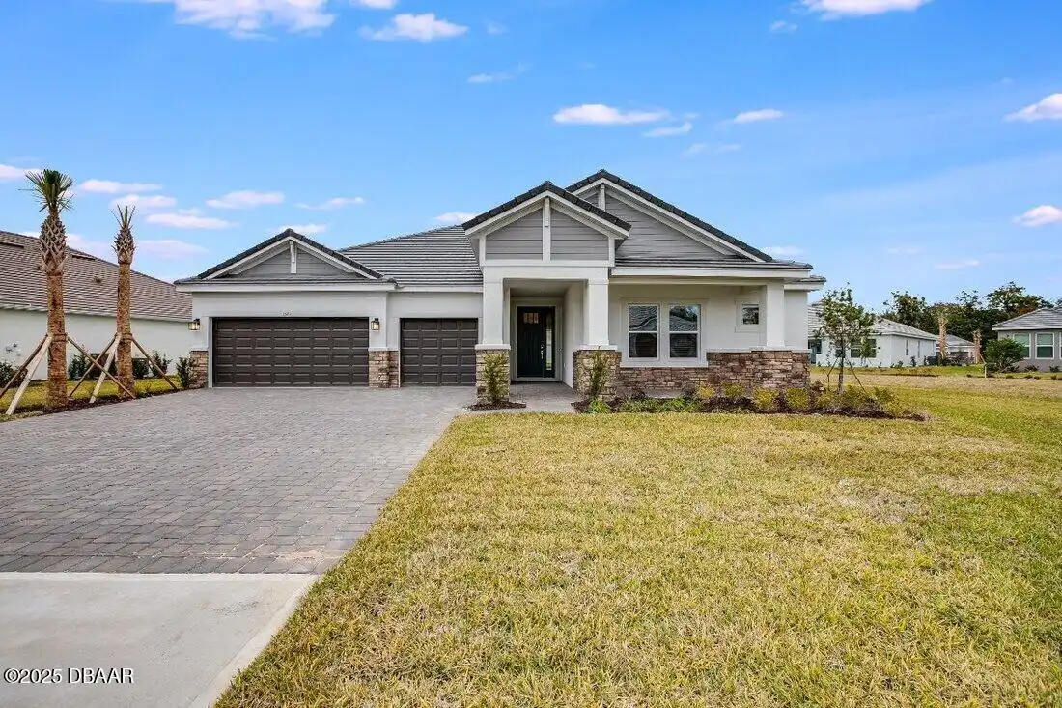Additional Information
Area Major
42 - LPGA to Granada W of Nova & E of 95
Area Minor
42 - LPGA to Granada W of Nova & E of 95
Appliances Other5
Electric Oven, Electric Water Heater, Dishwasher, Microwave, Refrigerator, Dryer, Disposal, Electric Range, Washer
Association Amenities Other2
Maintenance Grounds, Clubhouse, Gated
Association Fee Includes Other4
Maintenance Grounds, Maintenance Grounds2, Security, Security2
Bathrooms Total Decimal
2.5
Contract Status Change Date
2025-01-23
Cooling Other7
Central Air
Current Use Other10
Residential, Single Family
Currently Not Used Accessibility Features YN
No
Currently Not Used Bathrooms Total
3.0
Currently Not Used Building Area Total
3599.0, 2549.0
Currently Not Used Carport YN
No, false
Currently Not Used Garage Spaces
2.0
Currently Not Used Garage YN
Yes, true
Currently Not Used Living Area Source
Public Records
Currently Not Used New Construction YN
No, false
Documents Change Timestamp
2025-01-24T04:18:55.000Z
Flooring Other13
Vinyl, Tile
Foundation Details See Remarks2
Block3, Block
General Property Information Accessory Dwelling Unit YN
No
General Property Information Association Fee
340.0
General Property Information Association Fee Frequency
Monthly
General Property Information Association YN
Yes, true
General Property Information CDD Fee YN
No
General Property Information Direction Faces
Northwest
General Property Information Directions
From i95 exit St Route 40 Granada Blvd east 1 mile to Chelsea Pl Ave
General Property Information Furnished
Furnished
General Property Information Homestead YN
Yes
General Property Information List PriceSqFt
250.69
General Property Information Lot Size Dimensions
69x140
General Property Information Property Attached YN2
No, false
General Property Information Senior Community YN
No, false
General Property Information Stories
1
General Property Information Waterfront YN
No, false
Heating Other16
Electric, Electric3, Central
Interior Features Other17
Pantry, Primary Bathroom - Tub with Shower, Eat-in Kitchen, Open Floorplan, Built-in Features, Ceiling Fan(s), Entrance Foyer, Jack and Jill Bath, Split Bedrooms, Kitchen Island
Internet Address Display YN
true
Internet Automated Valuation Display YN
true
Internet Consumer Comment YN
true
Internet Entire Listing Display YN
true
Laundry Features None10
In Unit
Listing Contract Date
2025-01-23
Listing Terms Other19
Cash, FHA, Conventional, VA Loan
Location Tax and Legal Country
US
Location Tax and Legal Parcel Number
4230-14-00-1130
Location Tax and Legal Tax Annual Amount
2806.0
Location Tax and Legal Tax Legal Description4
LOT 113 CHELSEA PLACE PHASE 1 MB 51 PGS 151-158 INC PER OR 6368 PG 3437 PER OR 7232 PG 3153 PER OR 7920 PG 1671
Location Tax and Legal Tax Year
2024
Lock Box Type See Remarks
Supra
Lot Size Square Feet
9661.61
Major Change Timestamp
2025-01-23T17:52:16.000Z
Major Change Type
New Listing
Modification Timestamp
2025-01-24T14:08:14.000Z
Patio And Porch Features Wrap Around
Glass Enclosed
Possession Other22
Close Of Escrow
Room Types Bathroom 1
true
Room Types Bathroom 1 Level
Main
Room Types Bedroom 1 Level
Main
Room Types Bedroom 2 Level
Main
Room Types Bedroom 3 Level
Main
Room Types Dining Room
true
Room Types Dining Room Level
Main
Room Types Florida Room
true
Room Types Florida Room Level
Main
Room Types Kitchen Level
Main
Room Types Laundry Level
Main
Room Types Living Room
true
Room Types Living Room Level
Main
Room Types Office Level
Main
Security Features Other26
Security Gate, Security System Owned, Key Card Entry, Smoke Detector(s)
Sewer Unknown
Public Sewer
StatusChangeTimestamp
2025-01-23T17:52:15.000Z
Utilities Other29
Electricity Available, Water Connected, Cable Connected, Electricity Connected, Sewer Connected
Water Source Other31
Public


