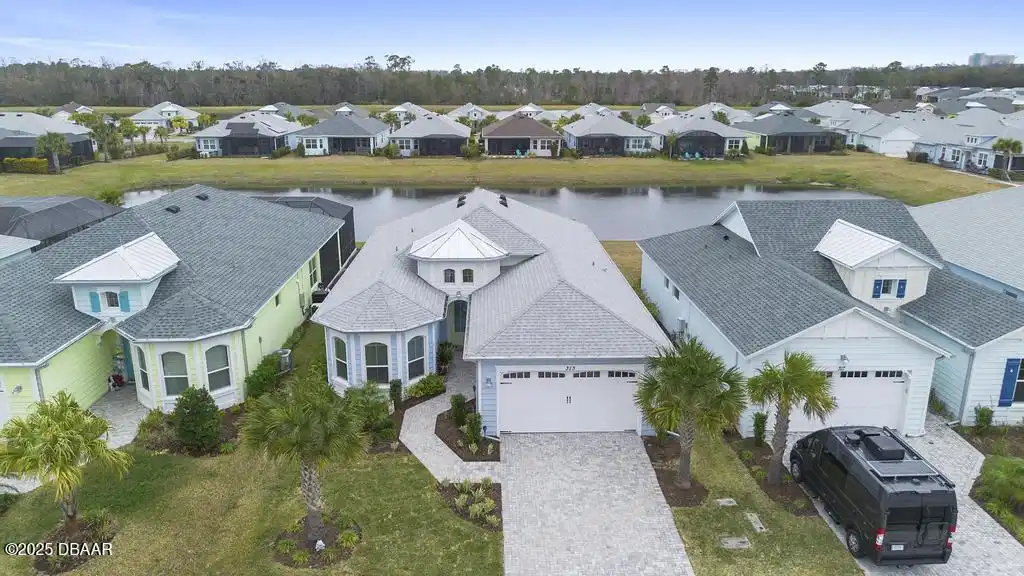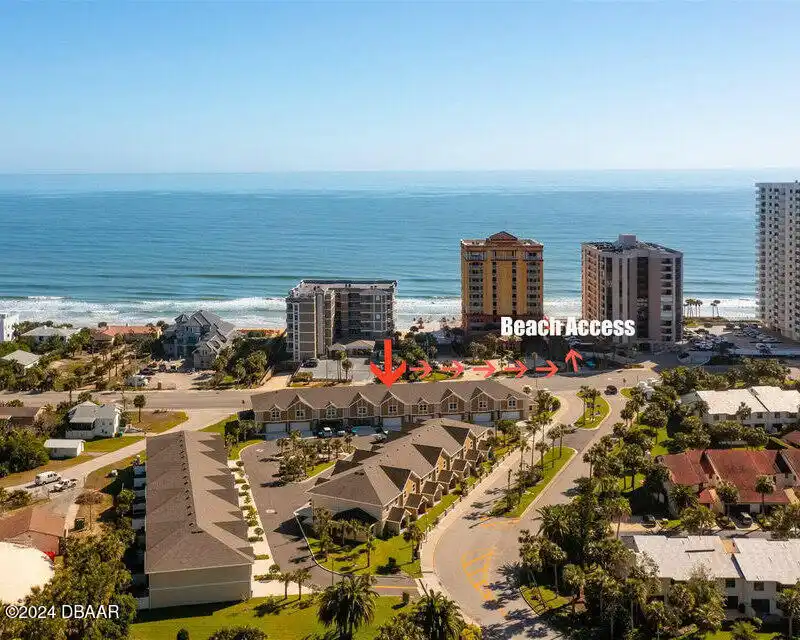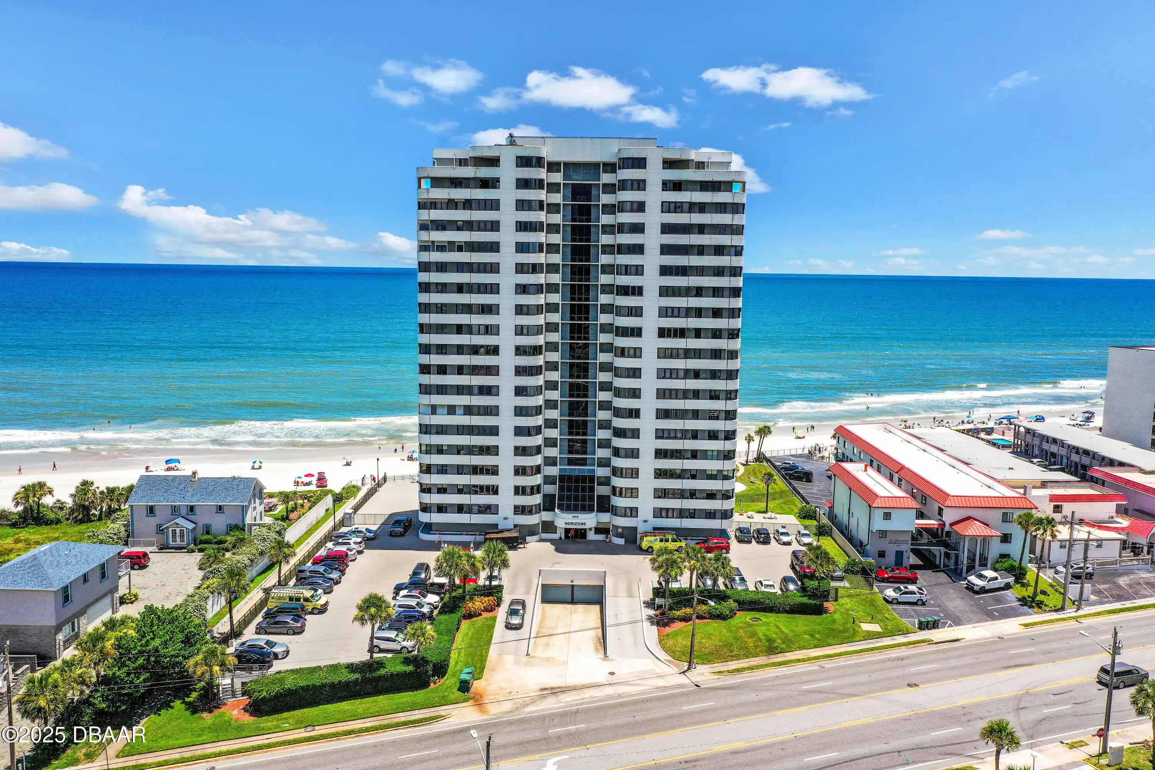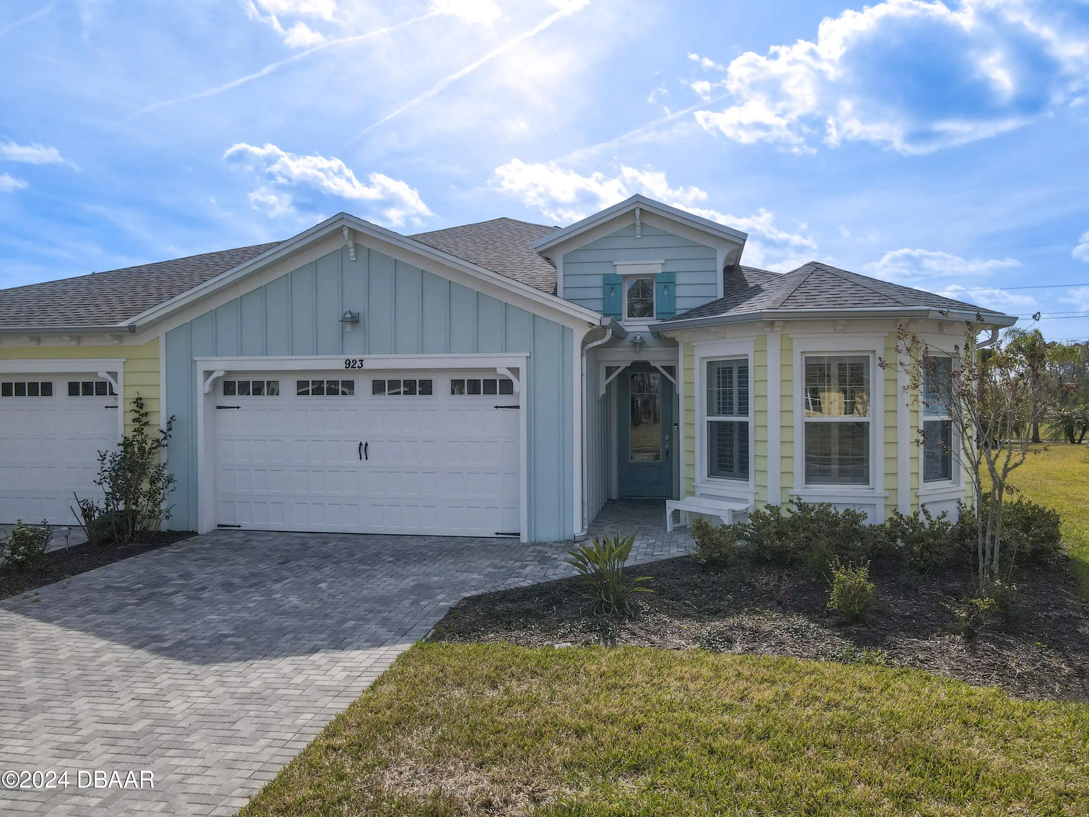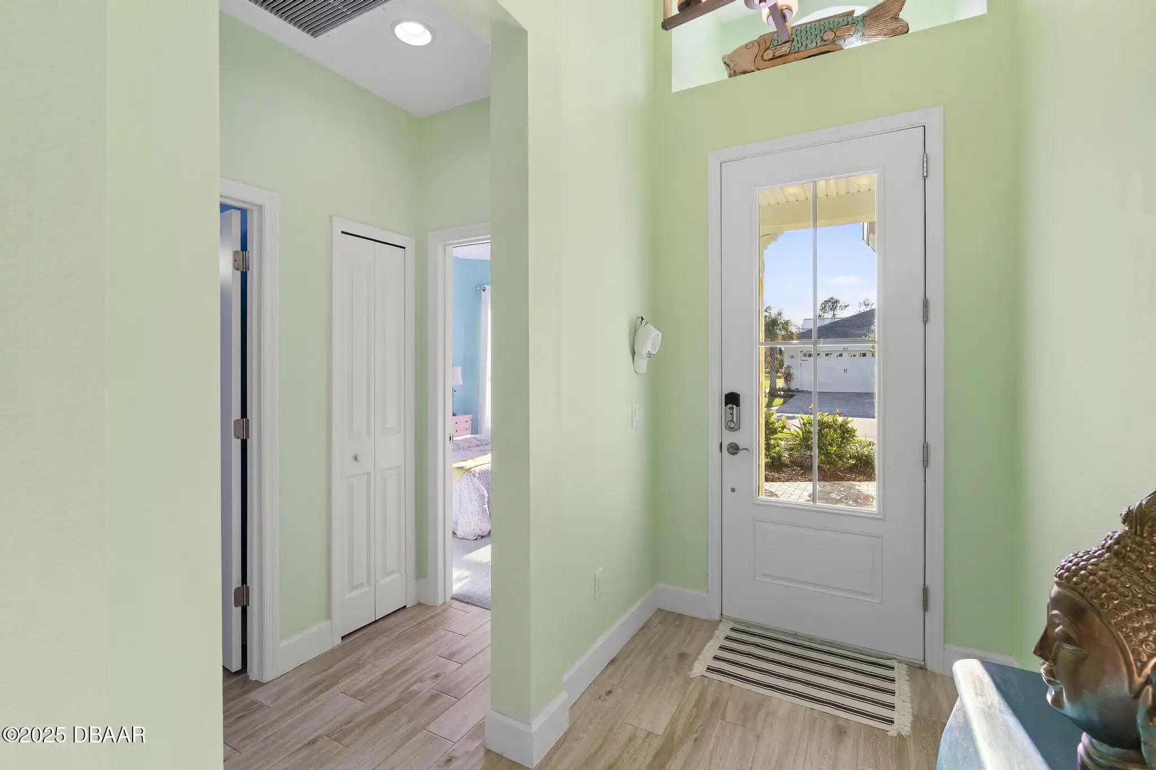Call Us Today: 1 (386) 677 6311
313 Sea Plane Drive
Daytona Beach, FL 32124
Daytona Beach, FL 32124
$595,000
Property Type: Residential
MLS Listing ID: 1208312
Bedrooms: 3
Bathrooms: 2
MLS Listing ID: 1208312
Bedrooms: 3
Bathrooms: 2
Living SQFT: 1,937
Year Built: 2020
Swimming Pool: No
Parking: Garage, Gated2, Gated
Year Built: 2020
Swimming Pool: No
Parking: Garage, Gated2, Gated
SHARE: 
PRINT PAGE DESCRIPTION
Grab this beautiful Margaritaville WATER-VIEW SF home while you can! Your Margaritaville adventure begins the moment you walk into the grand foyer of this THREE BEDROOM 2 bath Parrot model home. Greet your guests in the airy high-ceilinged entryway adorned with a sparkling modern-style chandelier. Your eyes can't help but be drawn to the triple glass sliders leading to the extended lanai with an enchanting panoramic view of the pond As you move into the home you'll see the flex space for what could be a formal dining room or as it is now - a fun gathering space to enjoy a cocktail or share a glass of wine. The rest of the main living area is desirably open-concept including living room kitchen and breakfast nook -- with water views from all of them plus the primary bedroom! The kitchen features a convection DOUBLE OVEN abundant storage a double pantry pull-out pot drawers granite countertops and a large inviting island. Other kitchen features include,Grab this beautiful Margaritaville WATER-VIEW SF home while you can! Your Margaritaville adventure begins the moment you walk into the grand foyer of this THREE BEDROOM 2 bath Parrot model home. Greet your guests in the airy high-ceilinged entryway adorned with a sparkling modern-style chandelier. Your eyes can't help but be drawn to the triple glass sliders leading to the extended lanai with an enchanting panoramic view of the pond As you move into the home you'll see the flex space for what could be a formal dining room or as it is now - a fun gathering space to enjoy a cocktail or share a glass of wine. The rest of the main living area is desirably open-concept including living room kitchen and breakfast nook -- with water views from all of them plus the primary bedroom! The kitchen features a convection DOUBLE OVEN abundant storage a double pantry pull-out pot drawers granite countertops and a large inviting island. Other kitchen features include modern appliances and a high-tech touchles
PROPERTY FEATURES
Listing Courtesy of Keller Williams Realty Florida Partners
SIMILAR PROPERTIES

