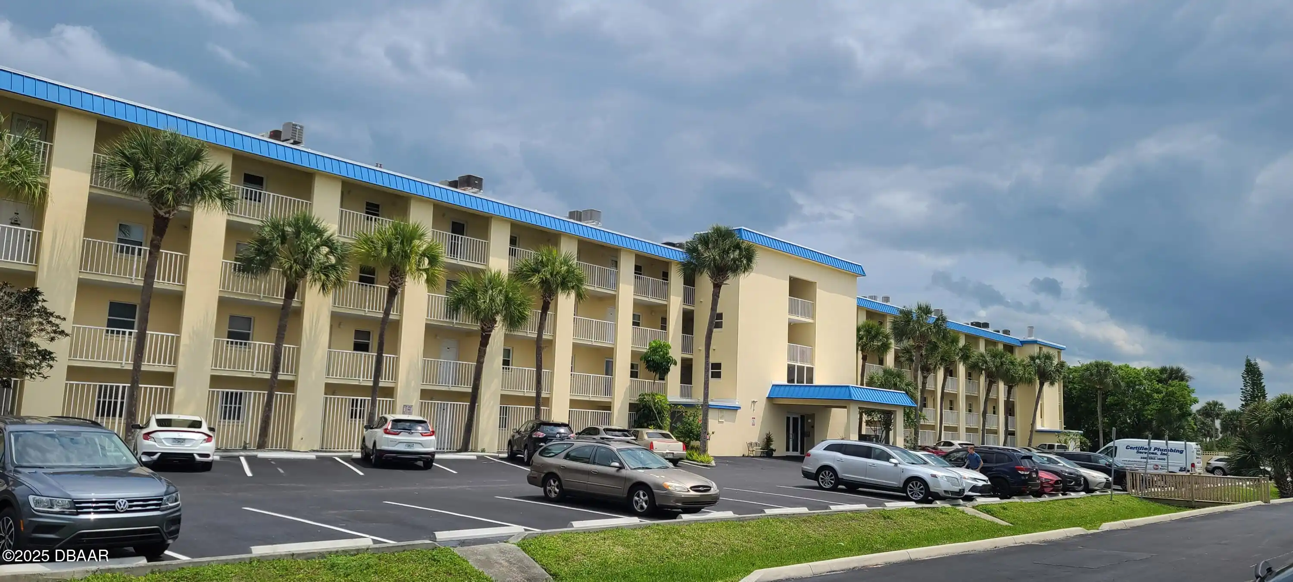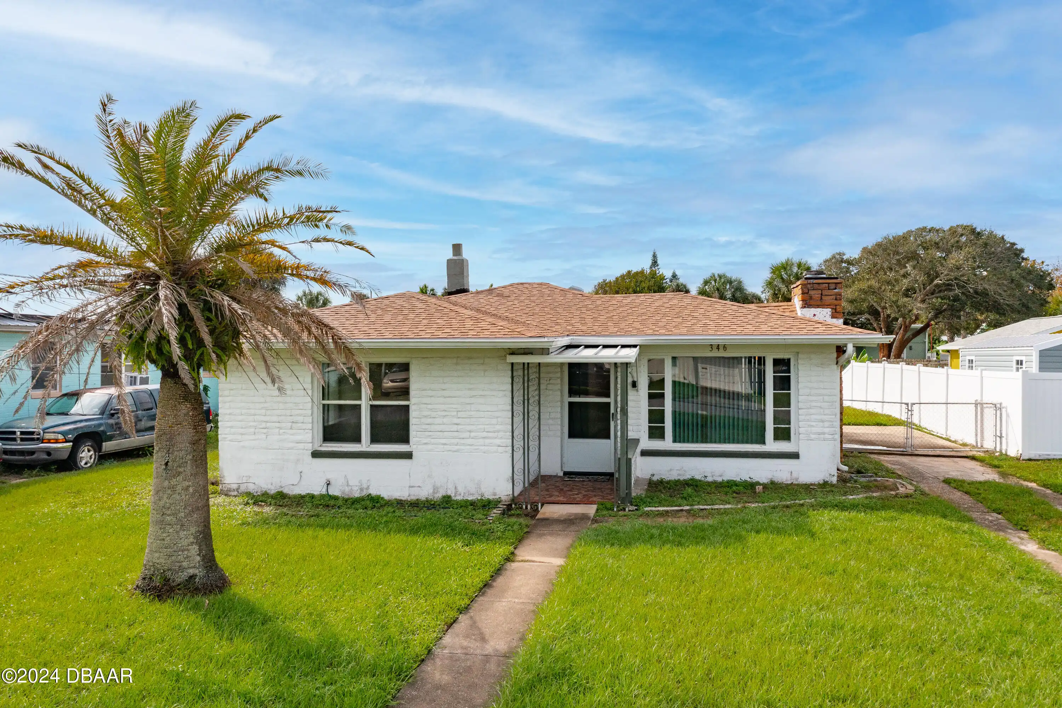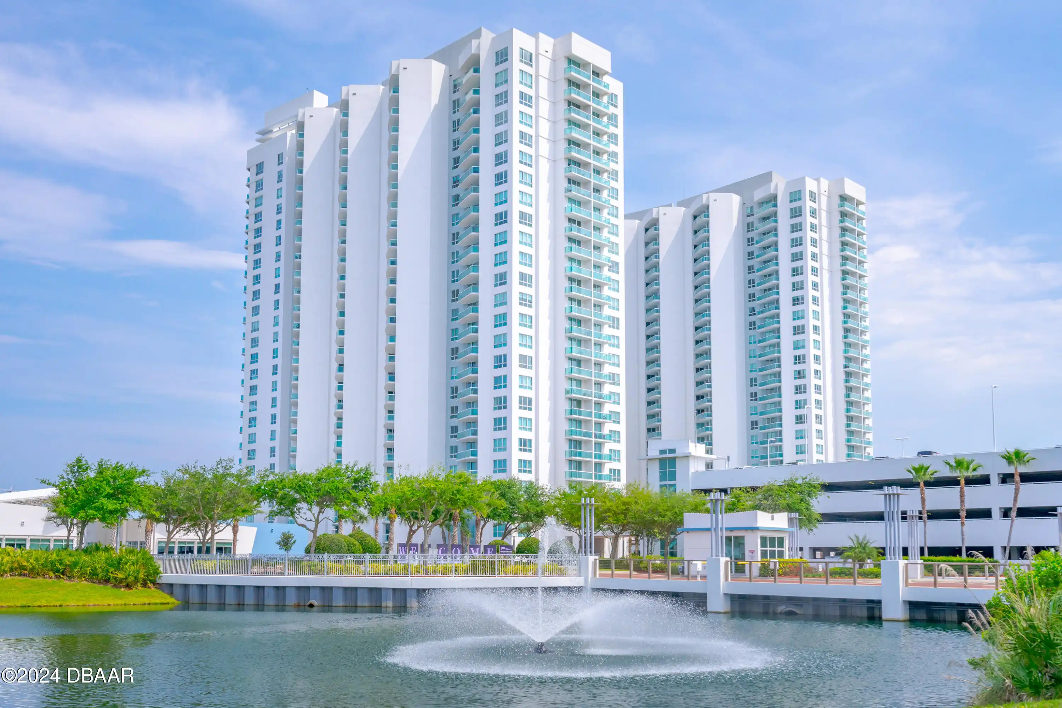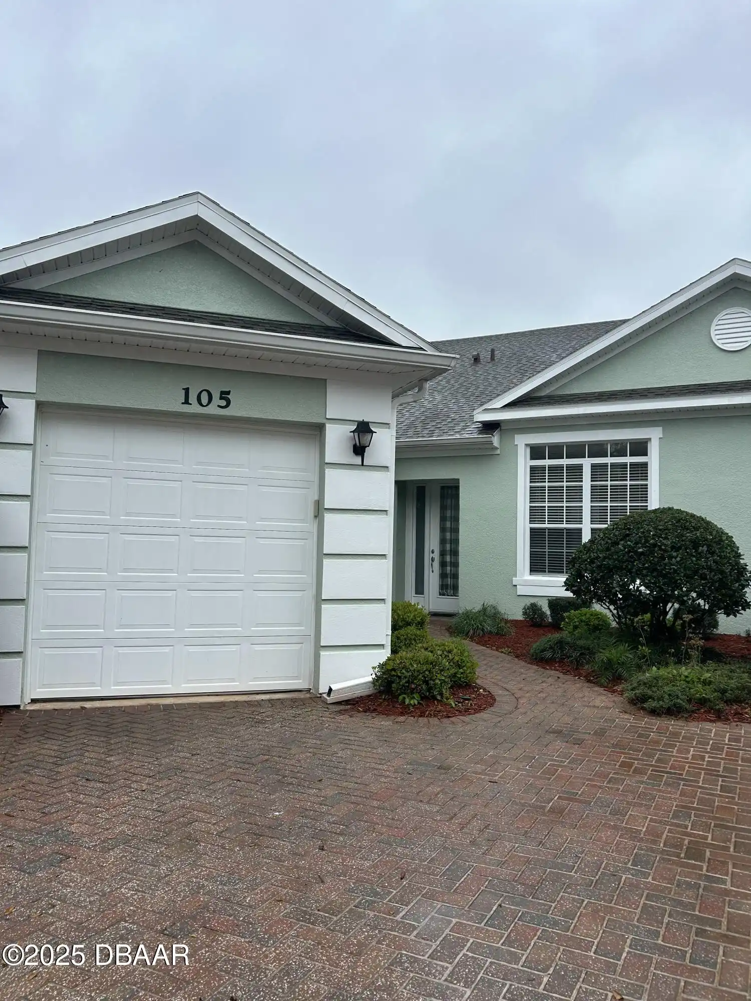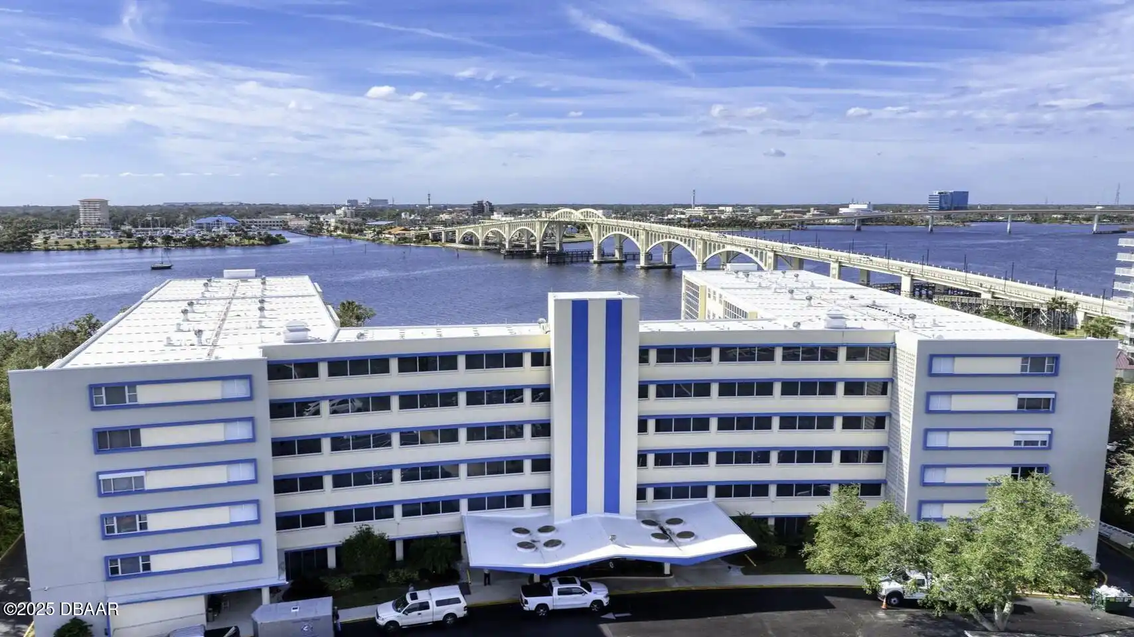Call Us Today: 1 (386) 677 6311
3131 S Ridgewood Avenue Unit: 1040
Daytona Beach, FL 32119
Daytona Beach, FL 32119
$1,950
Property Type: Residential Lease
MLS Listing ID: 1207764
Bedrooms: 2
Bathrooms: 2
MLS Listing ID: 1207764
Bedrooms: 2
Bathrooms: 2
Living SQFT: 1,165
Year Built: 1988
Swimming Pool: No
Parking: Parking Lot, Unassigned, Additional Parking
Year Built: 1988
Swimming Pool: No
Parking: Parking Lot, Unassigned, Additional Parking
SHARE: 
PRINT PAGE DESCRIPTION
This Intercoastal waterfront ground floor unit is available for occupancy. 2 bedroom 2 bath ground floor unit has all tile stainless steel appliances & an amazing view of the Halifax River from the living room & master bedroom. Crystal clear community pool & exercise room for residents use as well. 80 application fee & upon application approval requires approval from Association (approximately 2-week time frame for approval). 50 association application fee 1st last & security required.
PROPERTY FEATURES
Additional Information
Area Major
25 - Daytona S of Beville E of Nova
Area Minor
25 - Daytona S of Beville E of Nova
Additional Fee Includes Key Deposit
true
Additional Fee Includes Last Months Rent
true
Additional Lease Terms 12 Months
true
Appliances Other5
Dishwasher, Refrigerator, Electric Range
Association Amenities Other2
Elevator(s), Fitness Center, Laundry, Gated
Association Fee Includes Other4
Water, Trash2, Sewer, Water2, Trash
Attached Garage YN
false
Bathrooms Total Decimal
2.0
Bathrooms Total Integer
2
Contract Status Change Date
2025-01-10
Cooling Other7
Central Air
Cooling YN
true
Currently Not Used Accessibility Features YN
No
Currently Not Used Availability Date
2025-03-10
Currently Not Used Bathrooms Total
2.0
Currently Not Used Building Area Total
1165.0
Currently Not Used Carport YN
No, false
Currently Not Used Entry Level
1, 1.0
Currently Not Used Garage YN
No, false
Currently Not Used Lease Term
12 Months
Currently Not Used Living Area Source
Assessor
Days On Market
77
Deposits and Fees Additional Fee
2025.0
Deposits and Fees Application Fee
80.0
Deposits and Fees Security Deposit
1975.0
Documents Change Timestamp
2025-01-10T21:50:20Z
Exterior Features Other11
Balcony
General Property Information Accessory Dwelling Unit YN
No
General Property Information Association Fee
0.0
General Property Information Association Fee Frequency
Monthly
General Property Information Association YN
Yes, true
General Property Information Directions
From Beville Rd south on US 1 to River Club Condominiums on left.
General Property Information Furnished
Unfurnished
General Property Information List PriceSqFt
1.67
General Property Information Senior Community YN
No, false
General Property Information Stories Total
1
General Property Information Unit Type3
Interior Unit
General Property Information Waterfront YN
Yes, true
Heating Other16
Electric, Electric3, Central
Heating YN
true
Interior Features Other17
Pantry, Breakfast Bar, Primary Bathroom - Tub with Shower
Internet Address Display YN
true
Internet Automated Valuation Display YN
true
Internet Consumer Comment YN
true
Internet Entire Listing Display YN
true
Levels Three Or More
Three Or More
Listing Contract Date
2025-01-10
Location Tax and Legal Country
US
Location Tax and Legal Elementary School
Sugar Mill
Location Tax and Legal High School
Atlantic
Location Tax and Legal Middle School
Silver Sands
Location Tax and Legal Parcel Number
5334-17-01-1040
Lock Box Type See Remarks
See Remarks, None8
Lot Size Area
2.83
Lot Size Square Feet
123239.95
Lot Size Units
Acres
Major Change Timestamp
2025-03-28T19:02:50Z
Major Change Type
Price Reduced
Mls Status
Active
Modification Timestamp
2025-03-28T19:04:53Z
On Market Date
2025-01-10
Owner Pays Other34
Association Fees
Patio And Porch Features Wrap Around
Patio
Pets Allowed Yes
No
Price Change Timestamp
2025-03-28T19:02:50Z
Rent Includes Other42
Water, Trash Collection3, Sewer, Trash Collection, Sewer4, Water6
Room Types Bedroom 2
true
Room Types Kitchen
true
Room Types Living Room
true
Room Types Other Room
true
Room Types Primary Bedroom
true
Rooms Total
5
Security Features Other26
Secured Lobby
Sewer Unknown
Public Sewer
StatusChangeTimestamp
2025-01-10T21:50:19Z
Tenant Pays Other35
Cable TV, Electricity, Telephone, Cable TV4, Telephone2, Electricity2
Utilities Other29
Electricity Available, Water Connected, Cable Available
Water Source Other31
Public
Listing Courtesy of Mary Lynn Realty
SIMILAR PROPERTIES

