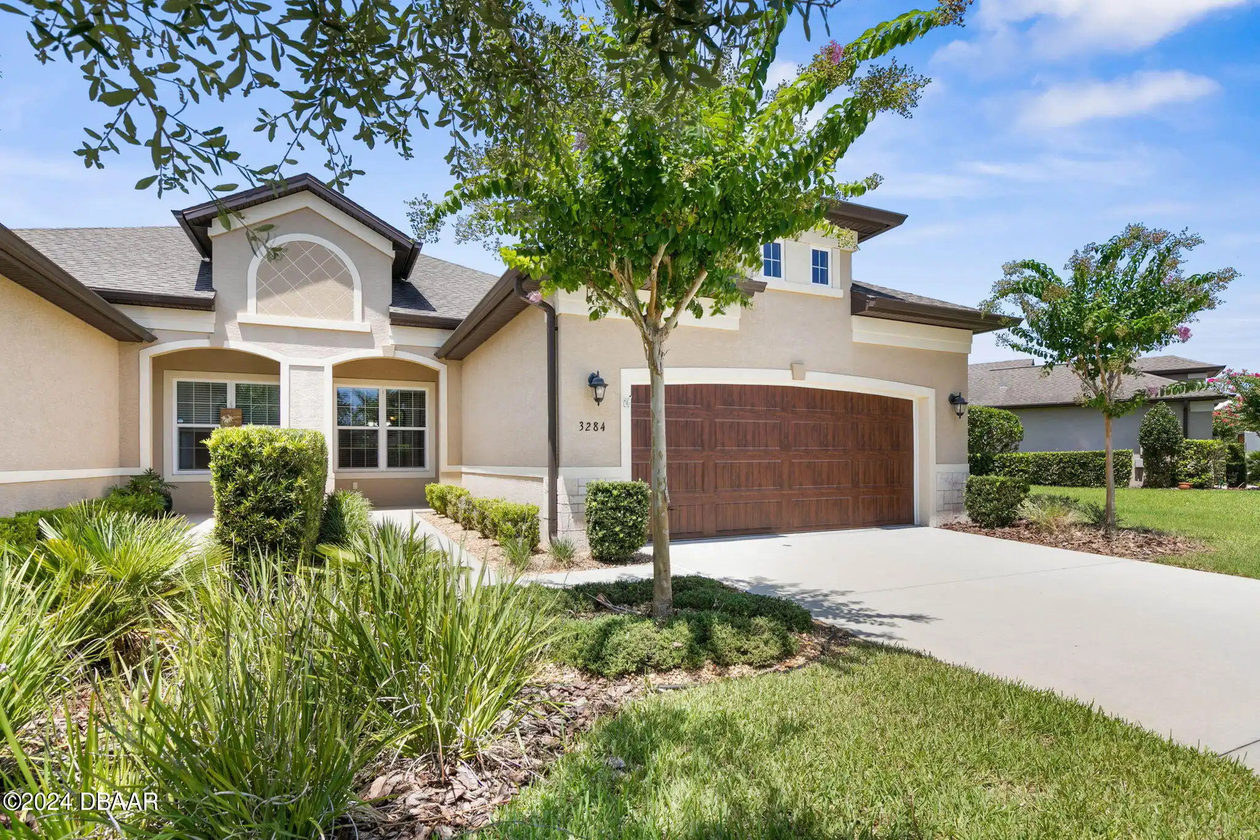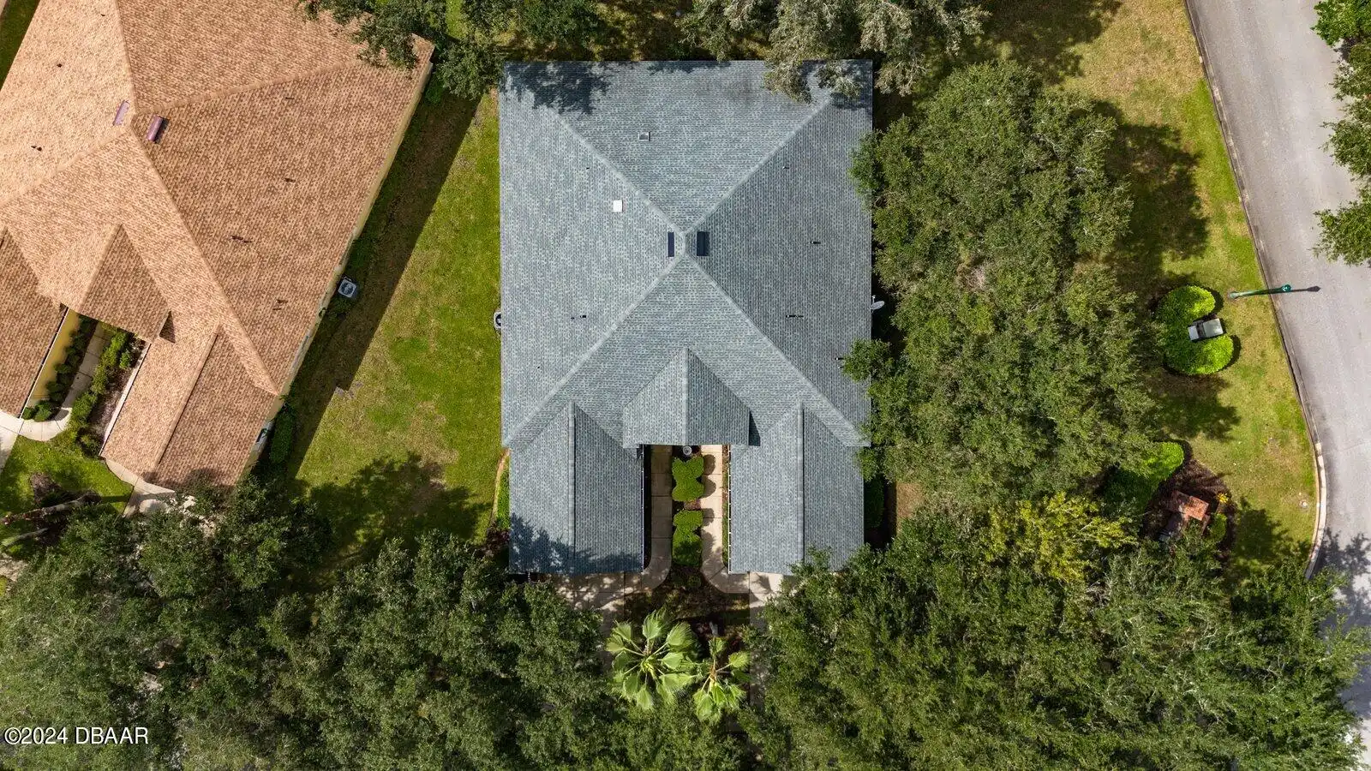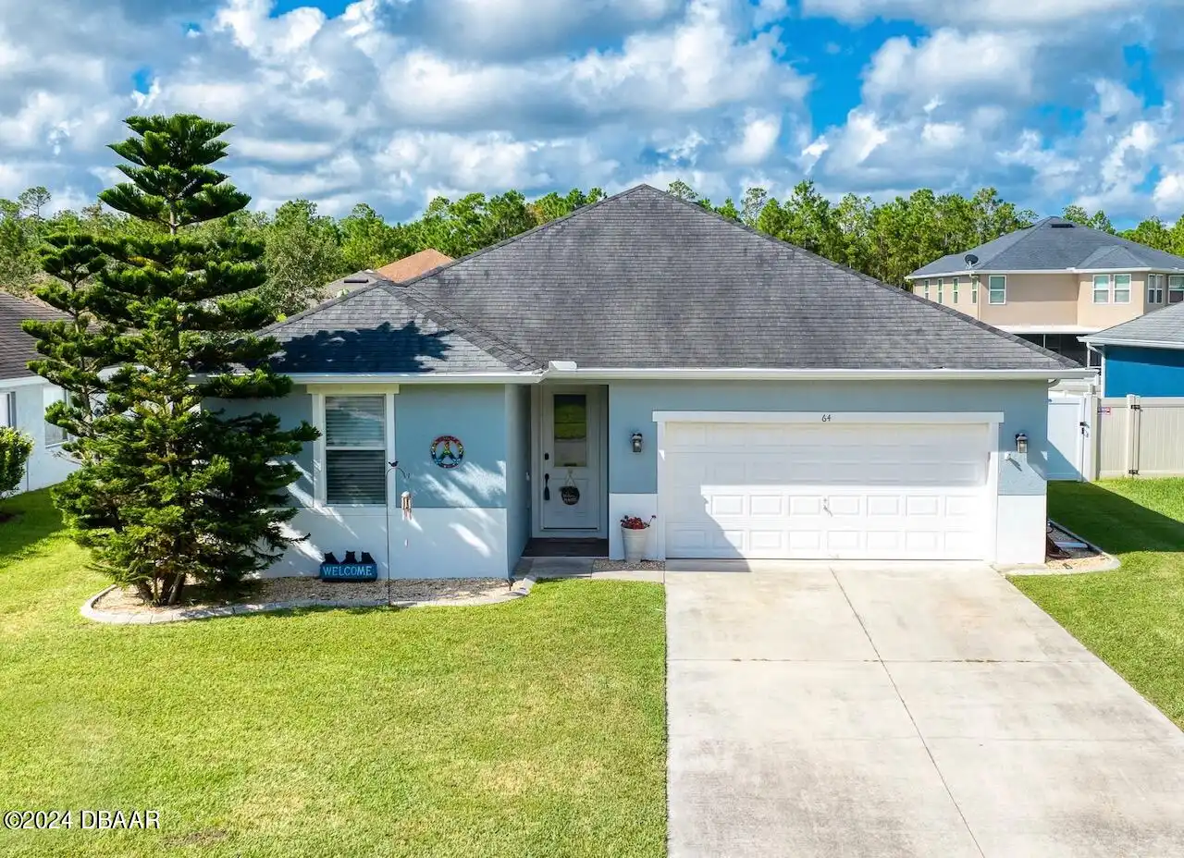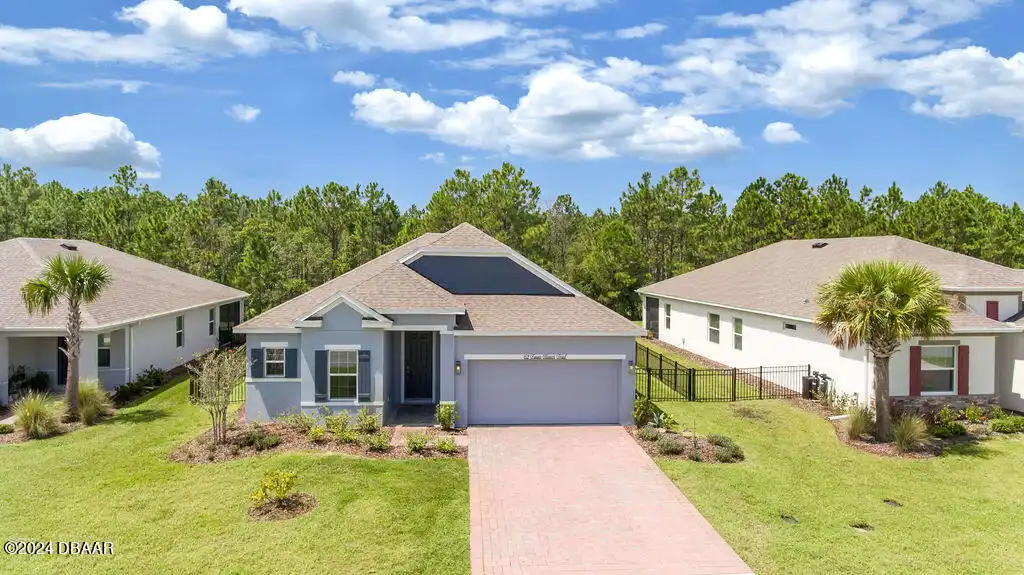Additional Information
Area Major
47 - Plantation Bay Halifax P Sugar Mill
Area Minor
47 - Plantation Bay Halifax P Sugar Mill
Appliances Other5
Dishwasher, Microwave, Refrigerator, Dryer, Disposal, Electric Range, Washer
Association Amenities Other2
Golf Course, Clubhouse, Pickleball
Association Fee Includes Other4
Maintenance Grounds, Maintenance Grounds2
Bathrooms Total Decimal
2.0
Construction Materials Other8
Stucco, Block
Contract Status Change Date
2024-08-07
Cooling Other7
Central Air
Current Use Other10
Residential, Single Family
Currently Not Used Accessibility Features YN
No
Currently Not Used Bathrooms Total
2.0
Currently Not Used Building Area Total
1695.0, 2301.0
Currently Not Used Carport YN
No, false
Currently Not Used Garage Spaces
2.0
Currently Not Used Garage YN
Yes, true
Currently Not Used Living Area Source
Appraiser
Currently Not Used New Construction YN
No, false
Documents Change Timestamp
2024-10-01T15:10:53Z
Electric Whole House Generator
100 Amp Service
Flooring Other13
Vinyl, Tile, Carpet
Foundation Details See Remarks2
Slab
General Property Information Accessory Dwelling Unit YN
No
General Property Information Association Fee
195.0
General Property Information Association Fee 2
195.0
General Property Information Association Fee 2 Frequency
Monthly
General Property Information Association Fee Frequency
Quarterly
General Property Information Association Name
Halifax Plantation Comm HOA
General Property Information Association Phone
386-275-1087
General Property Information Association YN
Yes, true
General Property Information CDD Fee YN
No
General Property Information Direction Faces
East
General Property Information Directions
From I95 Exit 278 go west past Publix then Rt on Acoma Left on Bangor RT on Grafton
General Property Information Furnished
Unfurnished
General Property Information Homestead YN
Yes
General Property Information List PriceSqFt
229.5
General Property Information Lot Size Dimensions
68x137
General Property Information Property Attached YN2
Yes, true
General Property Information Senior Community YN
No, false
General Property Information Stories
1
General Property Information Waterfront YN
No, false
Interior Features Other17
Pantry, Primary Bathroom -Tub with Separate Shower, Vaulted Ceiling(s), Breakfast Nook, Ceiling Fan(s), Guest Suite, Split Bedrooms, Solar Tube(s), Walk-In Closet(s)
Internet Address Display YN
true
Internet Automated Valuation Display YN
true
Internet Consumer Comment YN
true
Internet Entire Listing Display YN
true
Laundry Features None10
In Unit
Listing Contract Date
2024-08-07
Listing Terms Other19
Cash, FHA, Conventional, VA Loan
Location Tax and Legal Country
US
Location Tax and Legal Parcel Number
3111-09-00-0820
Location Tax and Legal Tax Annual Amount
2701.0
Location Tax and Legal Tax Legal Description4
11 13 31 LOT 82 HALIFAX PLANTATION UNIT II SECTION P-1 MB 57 PGS 79-84 INC PER OR 7421 PG 2910 PER OR 7498 PG 2379 PER OR 7498 PGS 3913-3914 PER OR 7587 PGS 2750-2751
Location Tax and Legal Tax Year
2023
Location Tax and Legal Zoning Description
Single Family
Lock Box Type See Remarks
Supra
Lot Size Square Feet
9317.48
Major Change Timestamp
2024-10-15T22:01:39Z
Major Change Type
Price Reduced
Modification Timestamp
2024-11-13T05:55:10Z
Patio And Porch Features Wrap Around
Awning(s), Rear Porch, Screened
Pets Allowed Yes
Cats OK, Dogs OK
Possession Other22
Close Of Escrow
Price Change Timestamp
2024-10-15T22:01:39Z
Rental Restrictions 1 Year
true
Road Frontage Type Other25
City Street
Road Surface Type Paved
Asphalt
Room Types Bathroom 2
true
Room Types Bathroom 2 Level
Main
Room Types Bathroom 3
true
Room Types Bathroom 3 Level
Main
Room Types Bedroom 1 Level
Main
Room Types Dining Room
true
Room Types Dining Room Level
Main
Room Types Great Room
true
Room Types Great Room Level
Main
Room Types Kitchen Level
Main
Room Types Other Room
true
Room Types Other Room Level
Main
Sewer Unknown
Public Sewer
StatusChangeTimestamp
2024-08-07T15:19:08Z
Utilities Other29
Water Connected, Electricity Connected, Sewer Connected
Water Source Other31
Public







