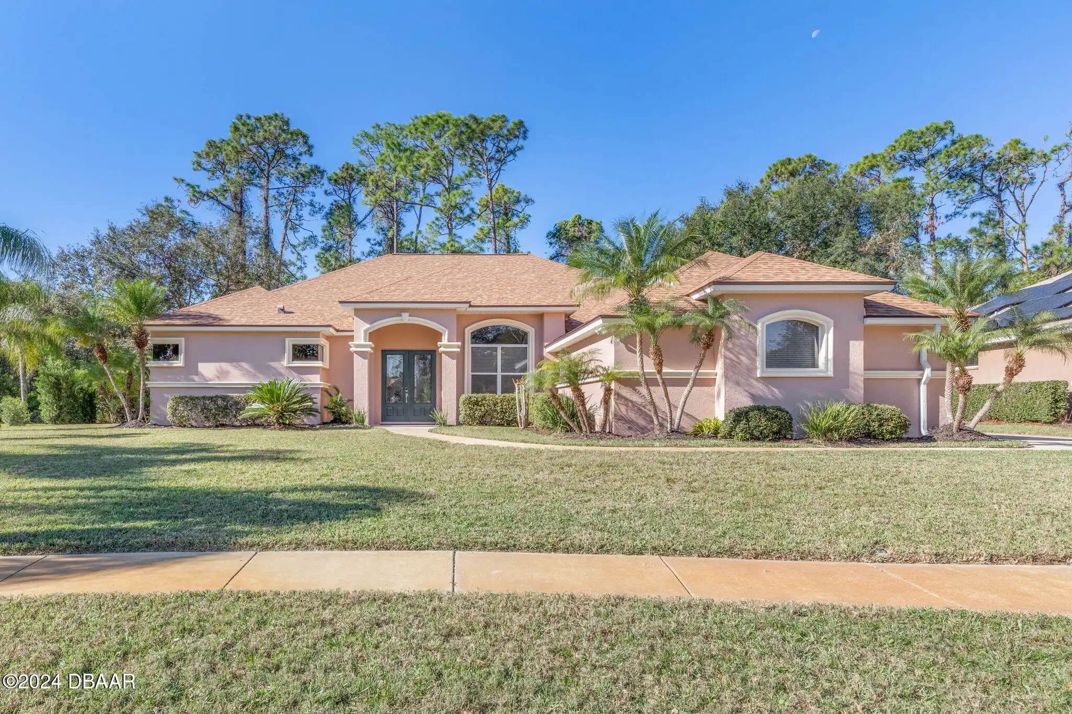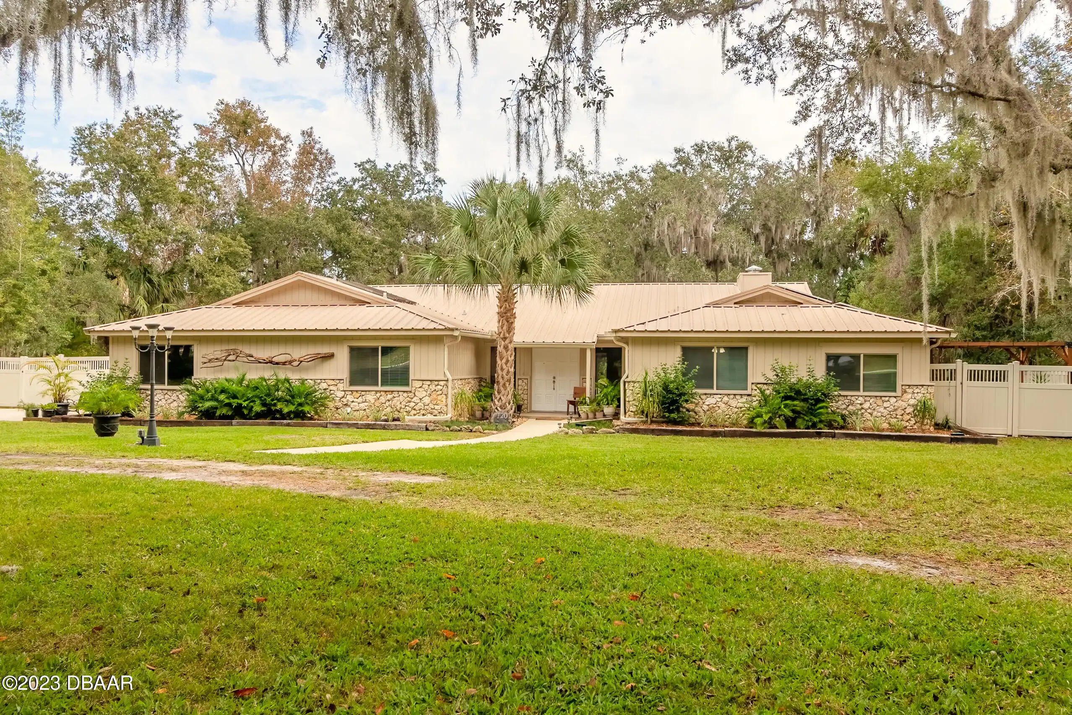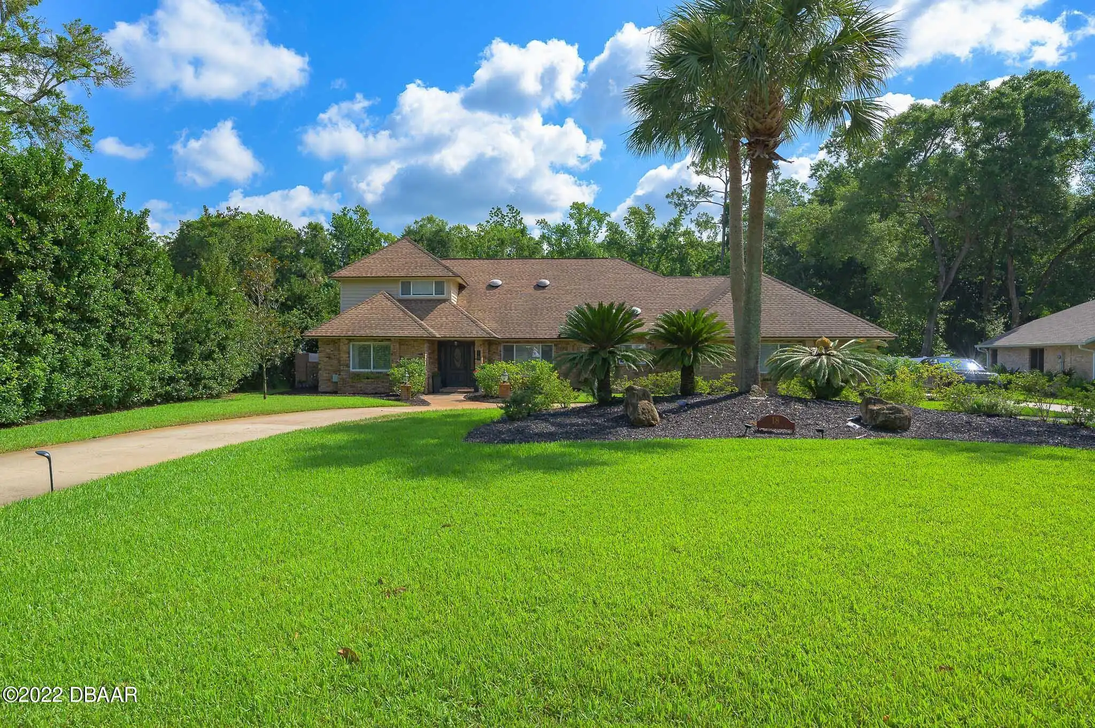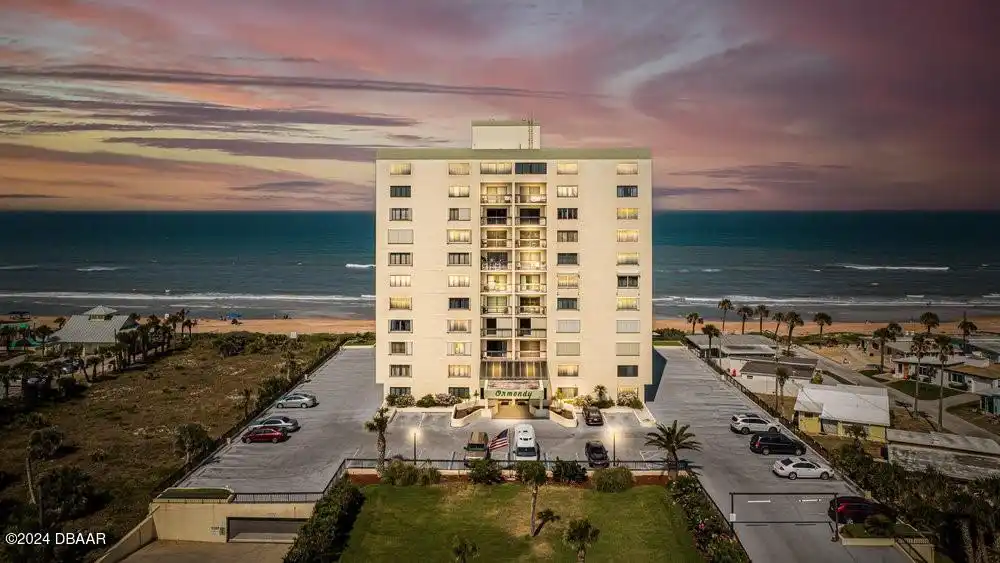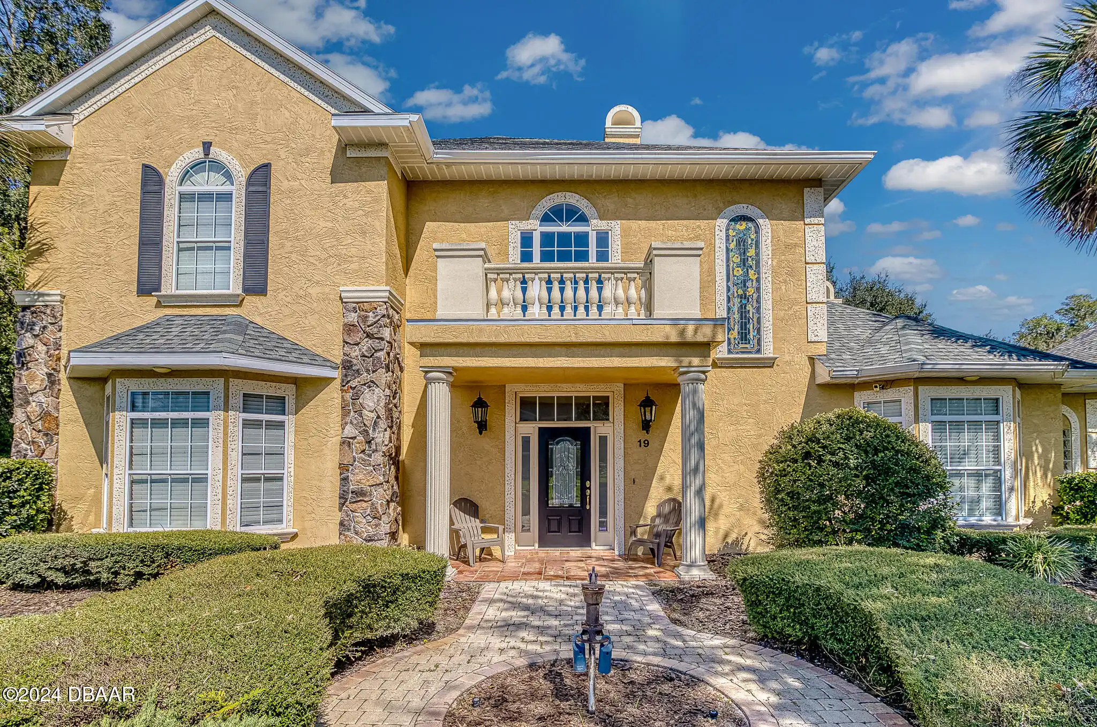Call Us Today: 1 (386) 677 6311
3404 Rexford Circle
Ormond Beach, FL 32174
Ormond Beach, FL 32174
$775,000
Property Type: Residential
MLS Listing ID: 1206253
Bedrooms: 3
Bathrooms: 3
MLS Listing ID: 1206253
Bedrooms: 3
Bathrooms: 3
Living SQFT: 2,586
Year Built: 2005
Swimming Pool: No
Parking: Garage
Year Built: 2005
Swimming Pool: No
Parking: Garage
SHARE: 
PRINT PAGE DESCRIPTION
Luxury Home with pool & spa in Halifax Plantation. Welcome to this meticulously maintained Ruebel-built custom home in the prestigious Halifax Plantation golf course community. Just minutes from The Loop scenic drive and the beach this property is the epitome of luxury and functionality offering a host of high-end upgrades. Upon entering the tiled foyer you will find Key Features such as brand new neutral carpet paint and tile a Heated Saltwater Pool & Spa where you can relax in your private pool with waterfall jets lights and a vacuum system. The pool pump is less than 2 years old and a convenient pool bath is just off the patio. Stylish Interior Upgrades include a keyless entry for ease of access custom built-ins and glass shelving in the kitchen dining room and family room has a built in for TV and more. There is an entertainment stand in the garage that fits perfectly in this space that can convey with the sale. The laundry room off the kitchen is large with a window and,Luxury Home with pool & spa in Halifax Plantation. Welcome to this meticulously maintained Ruebel-built custom home in the prestigious Halifax Plantation golf course community. Just minutes from The Loop scenic drive and the beach this property is the epitome of luxury and functionality offering a host of high-end upgrades. Upon entering the tiled foyer you will find Key Features such as brand new neutral carpet paint and tile a Heated Saltwater Pool & Spa where you can relax in your private pool with waterfall jets lights and a vacuum system. The pool pump is less than 2 years old and a convenient pool bath is just off the patio. Stylish Interior Upgrades include a keyless entry for ease of access custom built-ins and glass shelving in the kitchen dining room and family room has a built in for TV and more. There is an entertainment stand in the garage that fits perfectly in this space that can convey with the sale. The laundry room off the kitchen is large with a window and
PROPERTY FEATURES
Listing Courtesy of One Sotheby's International Realty
SIMILAR PROPERTIES

