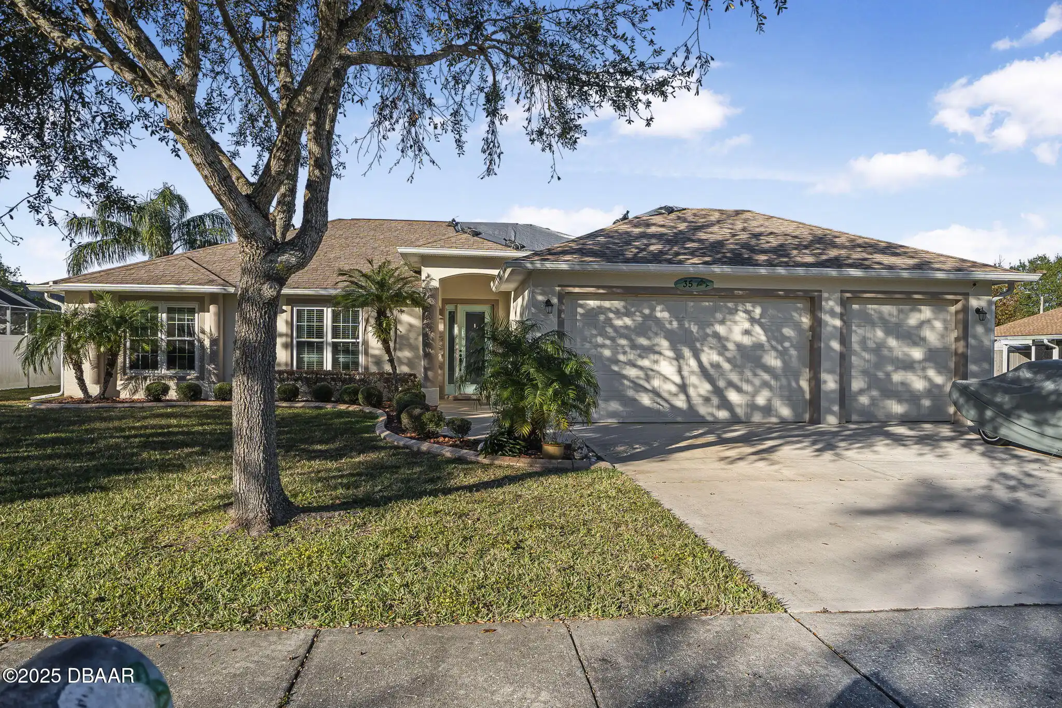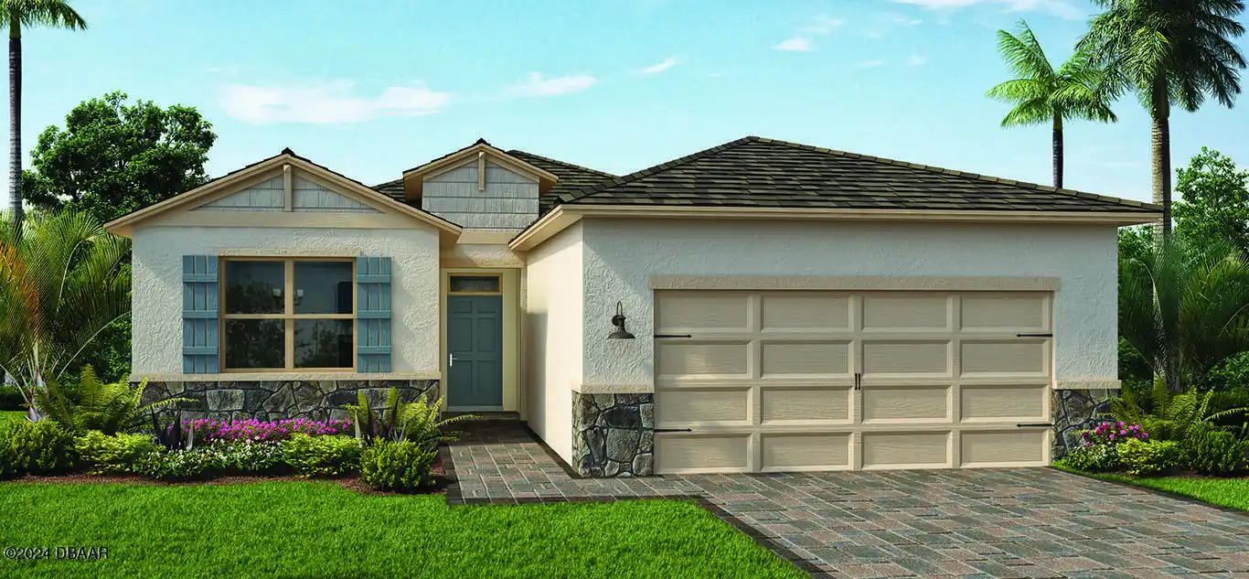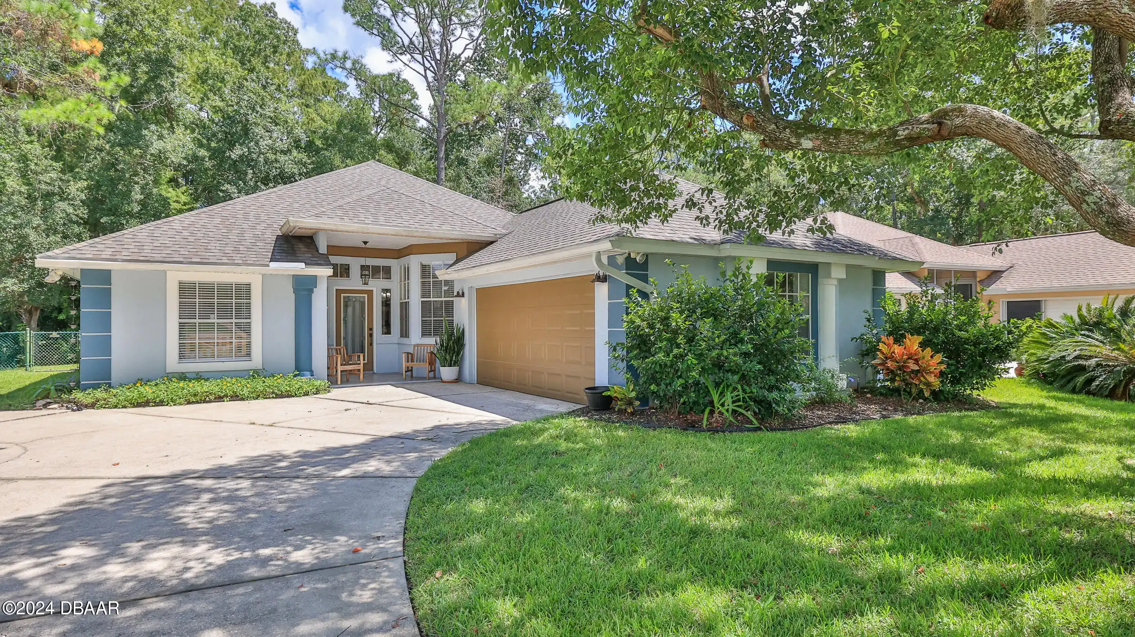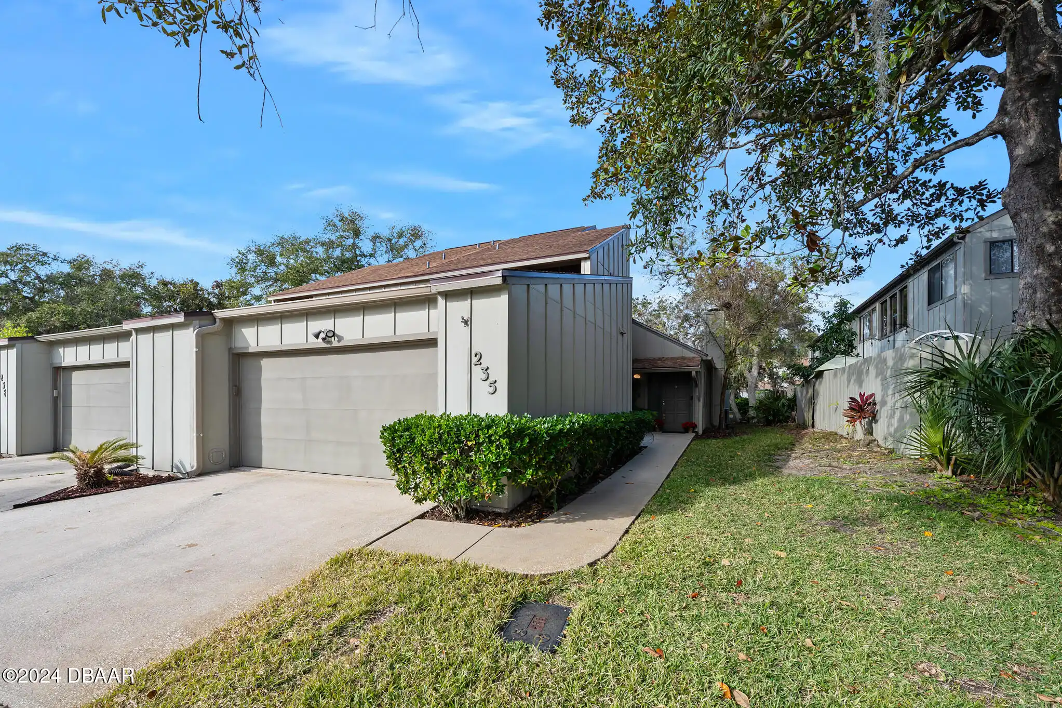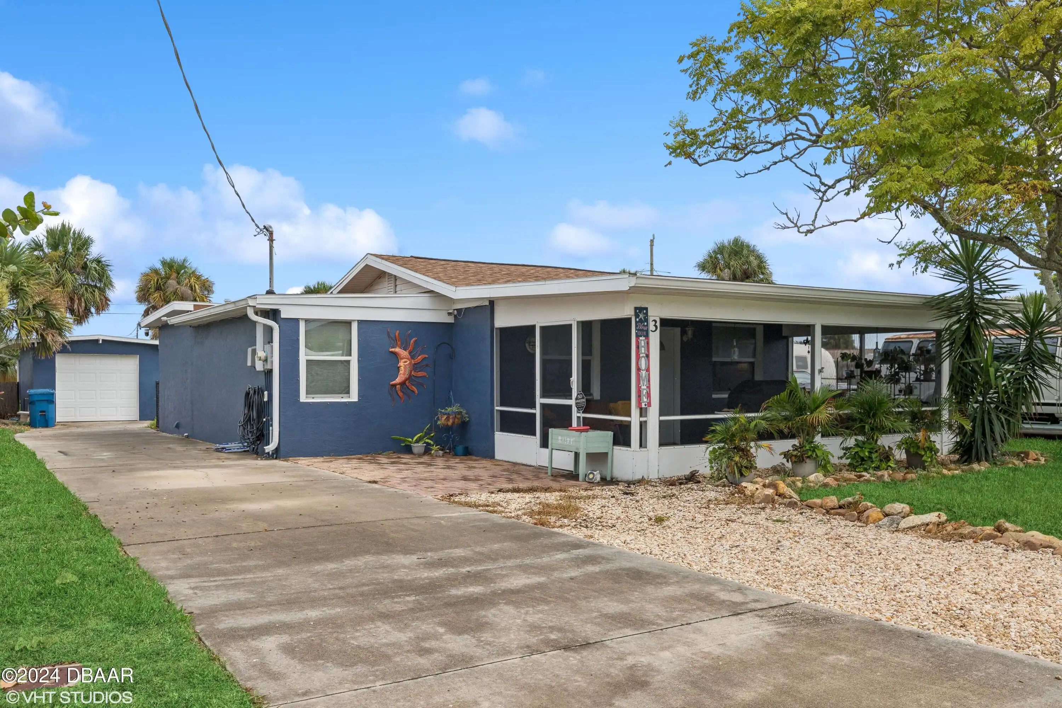Call Us Today: 1 (386) 677 6311
35 Saddlers Run
Ormond Beach, FL 32174
Ormond Beach, FL 32174
$395,000
Property Type: Residential
MLS Listing ID: 1207563
Bedrooms: 3
Bathrooms: 2
MLS Listing ID: 1207563
Bedrooms: 3
Bathrooms: 2
Living SQFT: 1,937
Year Built: 2004
Swimming Pool: No
Parking: Attached, Garage
Year Built: 2004
Swimming Pool: No
Parking: Attached, Garage
SHARE: 
PRINT PAGE DESCRIPTION
NEW ROOF COMING SOON! Welcome to your new haven nestled in the heart of Ormond Beach! This single-family residence is a perfect blend of comfort and elegance tailored for families seeking a tranquil lifestyle with all the modern amenities. As you step inside this 3-bedroom 2-bathroom home the warmth of LVP flooring extends a greeting leading you through the spacious living areas and into the stunning primary bedroom suite. This serene retreat boasts dual walk-in closets providing ample space for your wardrobe and storage needs. The primary bath is a luxurious oasis with dual vanities topped with granite a walk-in shower and a separate soaking tub inviting you to unwind after a long day. The heart of the home features a sleek kitchen outfitted with stainless steel appliances lustrous granite countertops and ample cabinetry. Culinary adventures await as you create memories with family and friends.,NEW ROOF COMING SOON! Welcome to your new haven nestled in the heart of Ormond Beach! This single-family residence is a perfect blend of comfort and elegance tailored for families seeking a tranquil lifestyle with all the modern amenities. As you step inside this 3-bedroom 2-bathroom home the warmth of LVP flooring extends a greeting leading you through the spacious living areas and into the stunning primary bedroom suite. This serene retreat boasts dual walk-in closets providing ample space for your wardrobe and storage needs. The primary bath is a luxurious oasis with dual vanities topped with granite a walk-in shower and a separate soaking tub inviting you to unwind after a long day. The heart of the home features a sleek kitchen outfitted with stainless steel appliances lustrous granite countertops and ample cabinetry. Culinary adventures await as you create memories with family and friends. Outside discover a completely fenced backyard offering privacy for your outdoor enjoyment. The 3-car garage provides extensive space for vehicles and hobbies. The jo
PROPERTY FEATURES
Listing Courtesy of Keller Williams Realty Atlantic Partners St August
SIMILAR PROPERTIES

