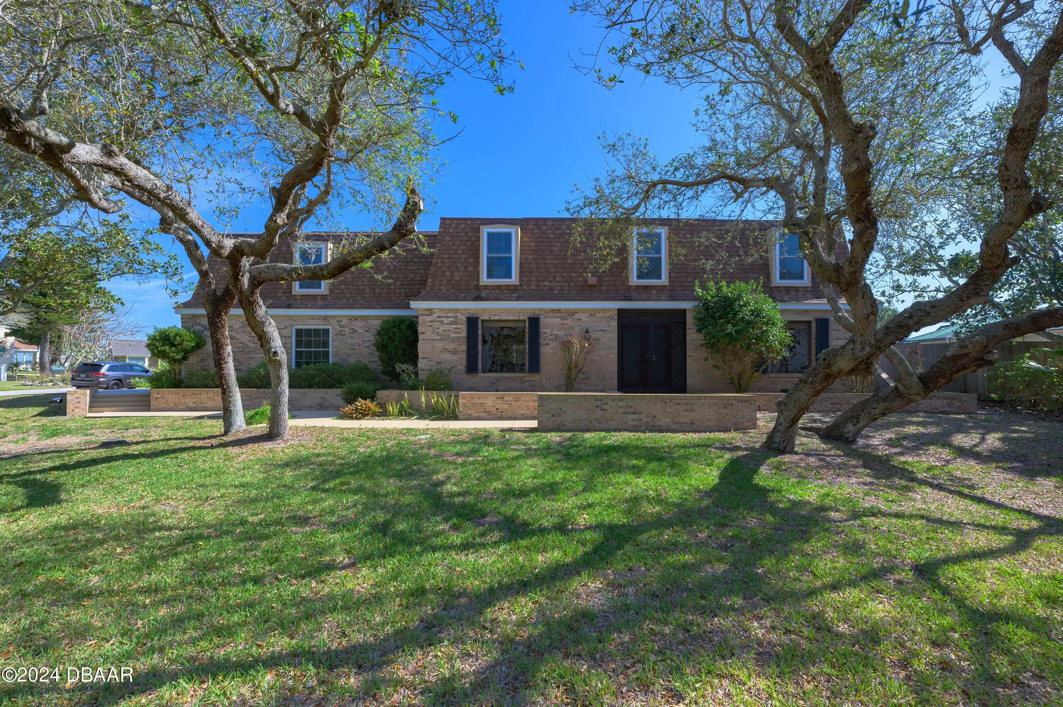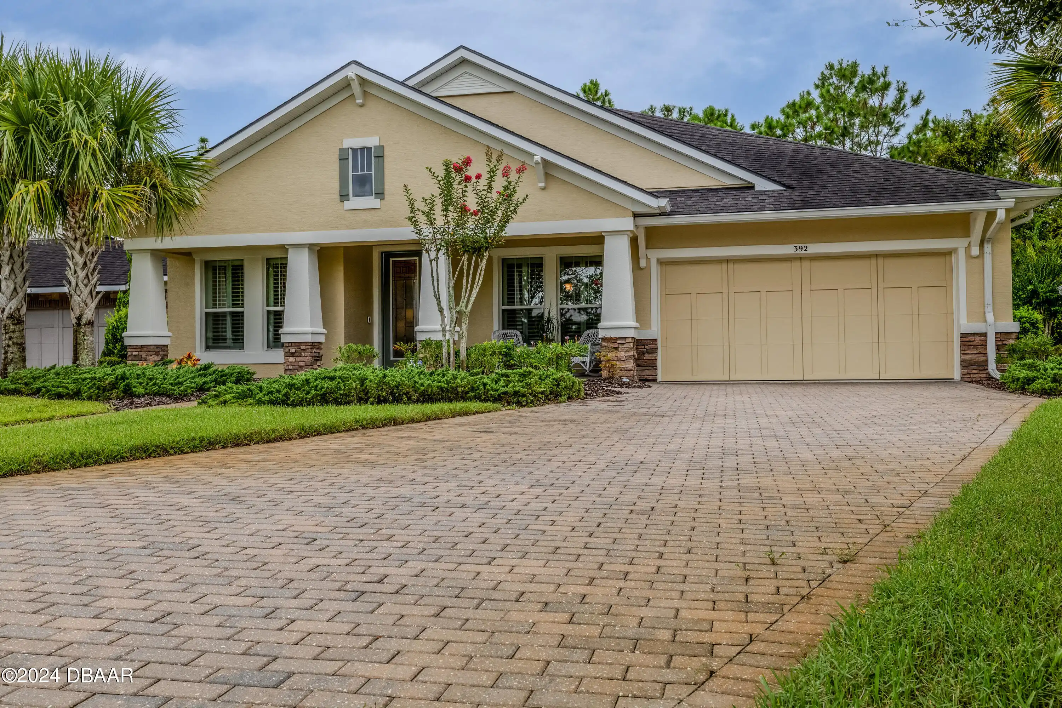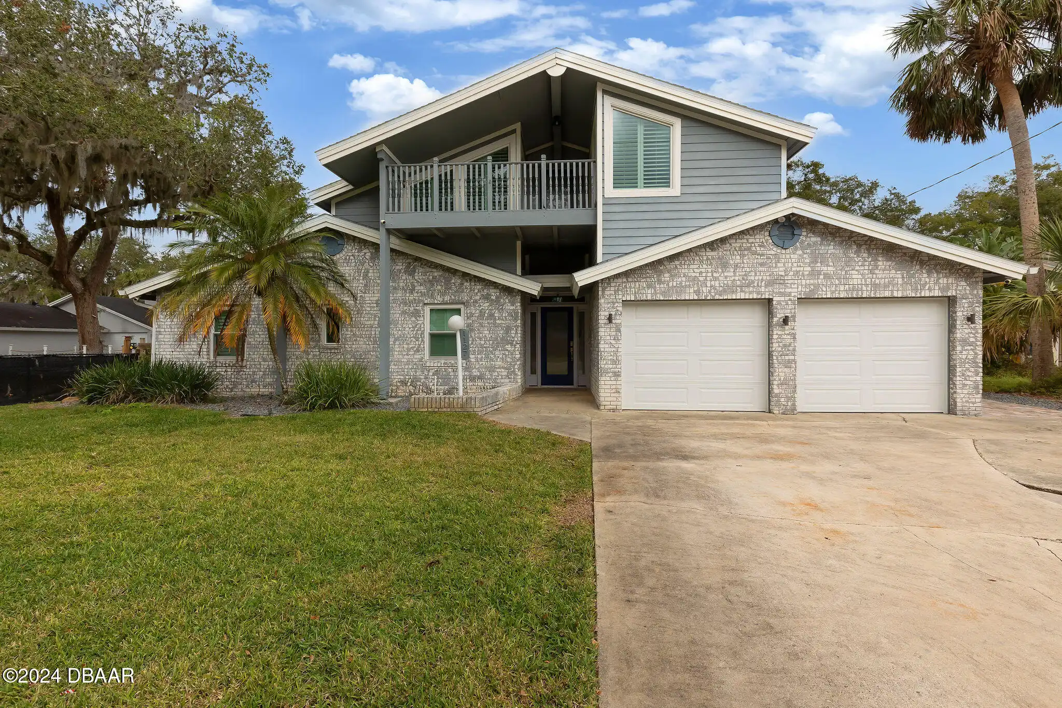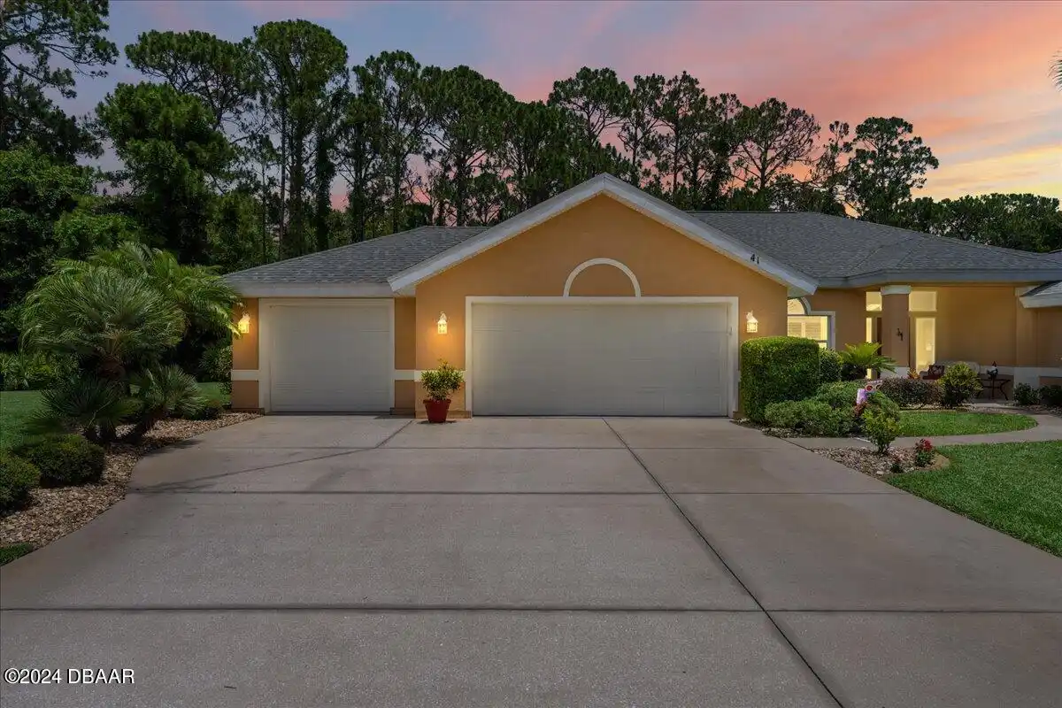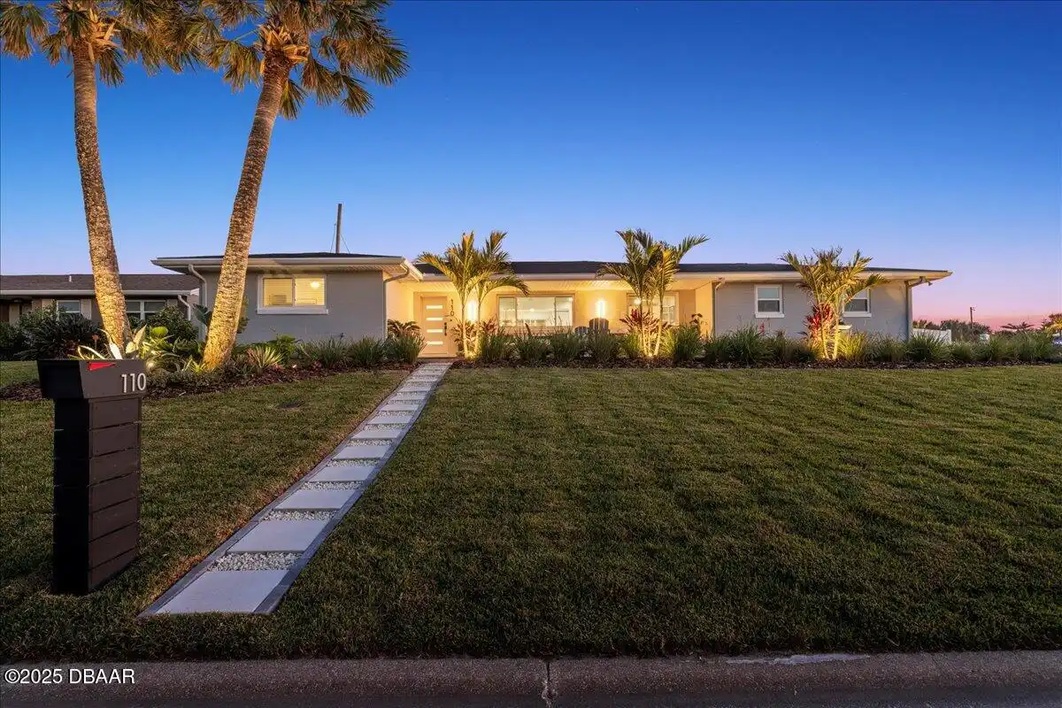Call Us Today: 1 (386) 677 6311
3565 John Anderson Drive
Ormond Beach, FL 32176
Ormond Beach, FL 32176
$629,000
Property Type: Residential
MLS Listing ID: 1205062
Bedrooms: 4
Bathrooms: 2
MLS Listing ID: 1205062
Bedrooms: 4
Bathrooms: 2
Living SQFT: 3,048
Year Built: 1979
Swimming Pool: No
Parking: Attached, Garage
Year Built: 1979
Swimming Pool: No
Parking: Attached, Garage
SHARE: 
PRINT PAGE DESCRIPTION
Scenic John Anderson Drive provides the setting for this wonderfully updated beachside pool home. Easy access to the Halifax River where you can launch a kayak/paddleboard or watch colorful sunsets is right out your front door. Large living room with a floor to ceiling stone wood burning fireplace. The spacious modern kitchen features quartz tops a gas stove plenty of cabinets an island and bamboo flooring. Separate dining room powder room and a utility room finish off the first floor. Upstairs you'll find the primary suite & bath in addition to 3 other bedrooms a full bath and laundry area. Impact windows plus shutter protection 2016 roof tankless water heater crown molding plenty of natural light and more. The 44' lap pool was resurfaced a few years ago. No HOA not in a flood zone. Comes furnished. This home offers a versatile lifestyle - a day at the beach fishing on the river biking on the nearby loop or relaxing by your private pool. All info in the MLS intended,Scenic John Anderson Drive provides the setting for this wonderfully updated beachside pool home. Easy access to the Halifax River where you can launch a kayak/paddleboard or watch colorful sunsets is right out your front door. Large living room with a floor to ceiling stone wood burning fireplace. The spacious modern kitchen features quartz tops a gas stove plenty of cabinets an island and bamboo flooring. Separate dining room powder room and a utility room finish off the first floor. Upstairs you'll find the primary suite & bath in addition to 3 other bedrooms a full bath and laundry area. Impact windows plus shutter protection 2016 roof tankless water heater crown molding plenty of natural light and more. The 44' lap pool was resurfaced a few years ago. No HOA not in a flood zone. Comes furnished. This home offers a versatile lifestyle - a day at the beach fishing on the river biking on the nearby loop or relaxing by your private pool. All info in the MLS intended to be true
PROPERTY FEATURES
Listing Courtesy of Realty Pros Assured
SIMILAR PROPERTIES

