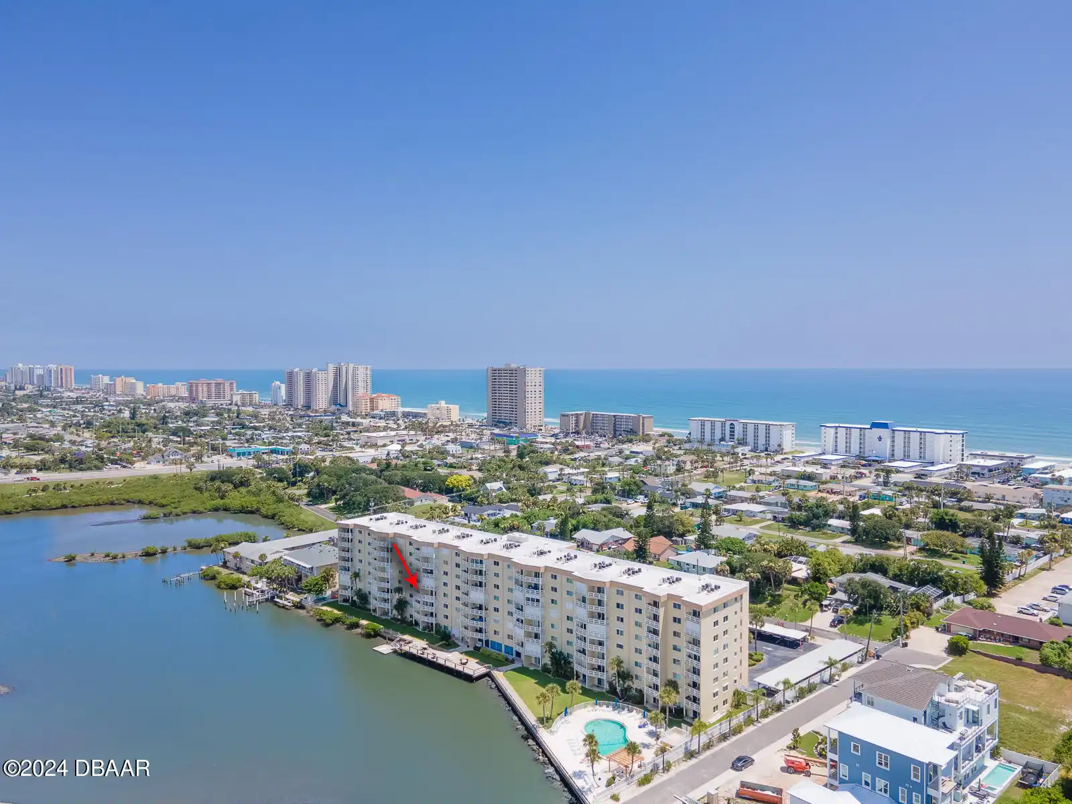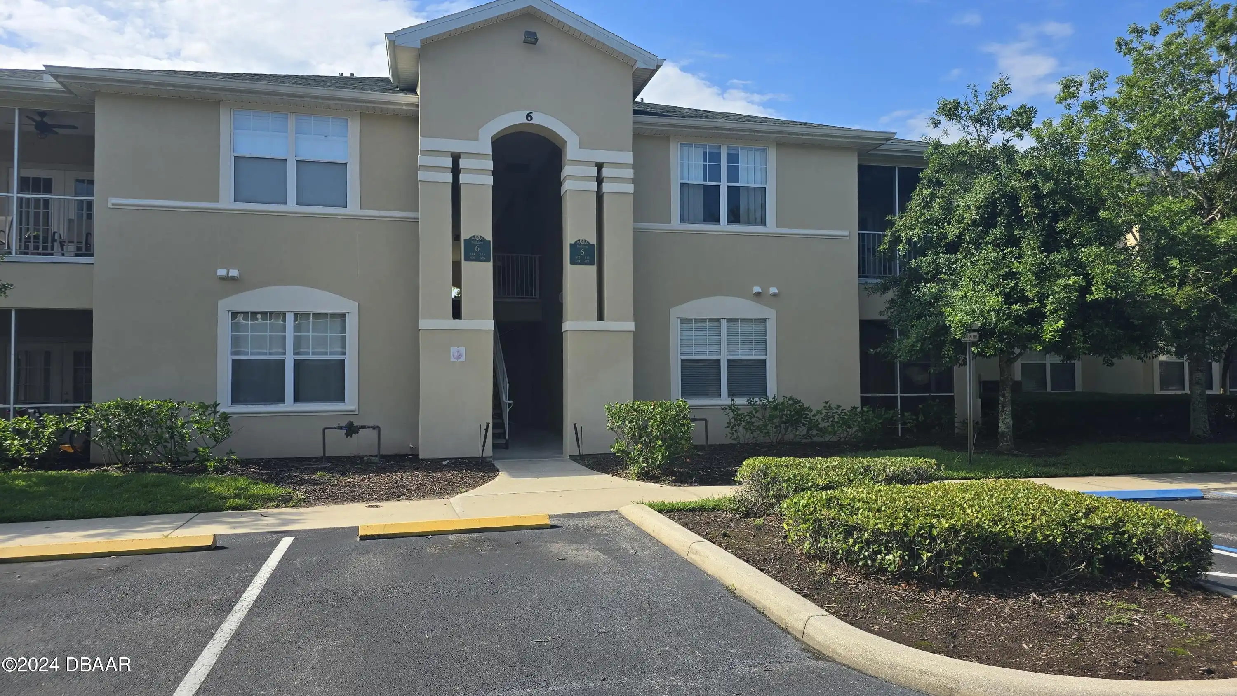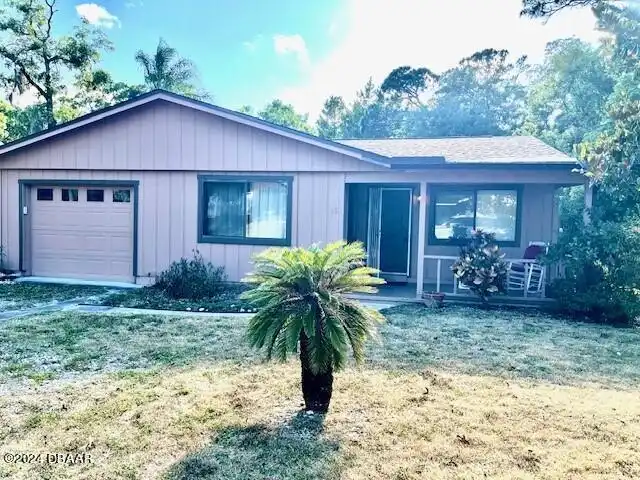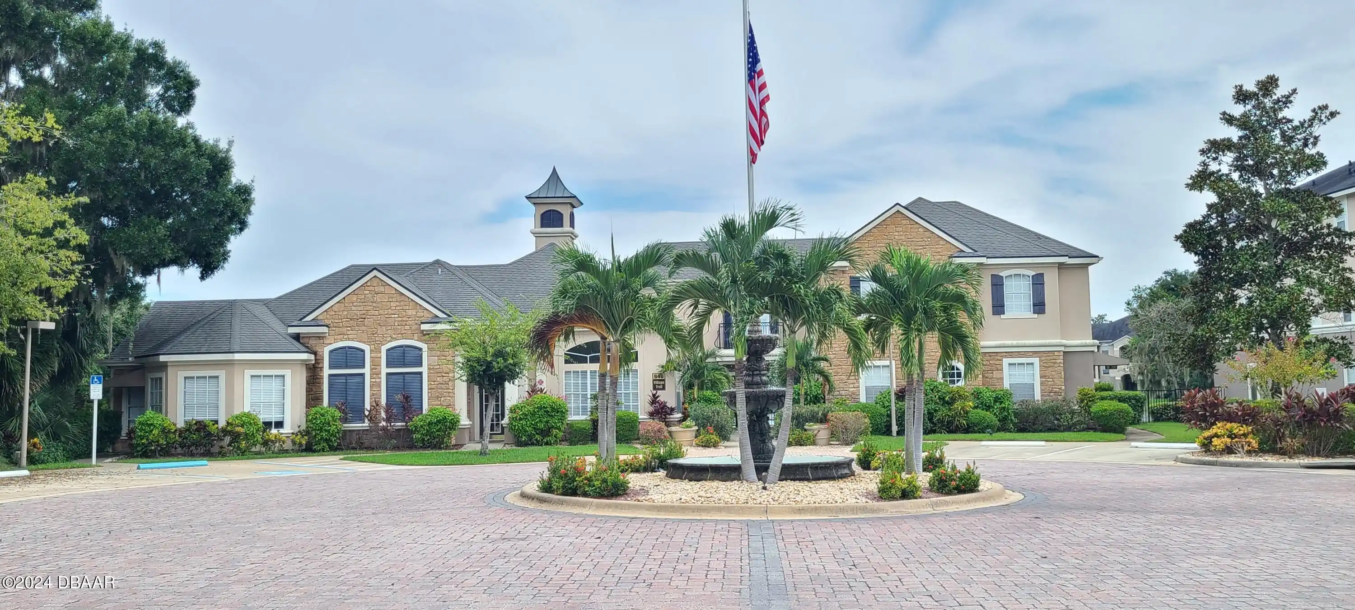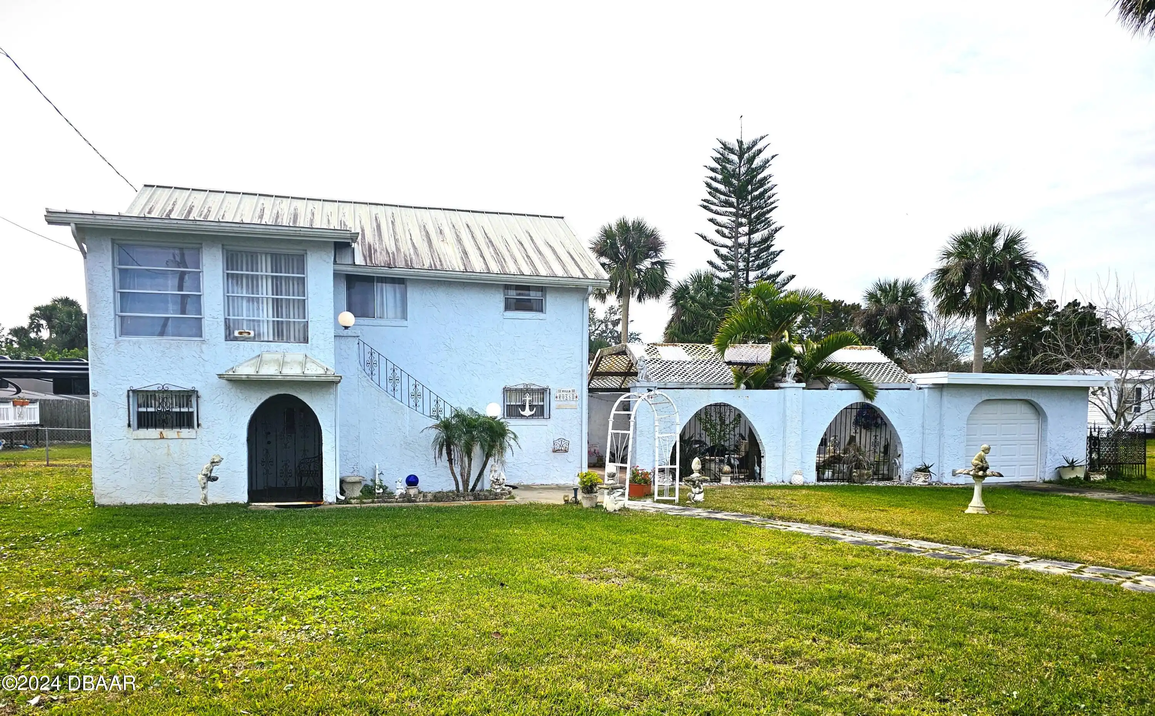Call Us Today: 1 (386) 677 6311
3606 S Peninsula Drive Unit: 404
Port Orange, FL 32127
Port Orange, FL 32127
$280,000
Property Type: Residential
MLS Listing ID: 1201048
Bedrooms: 2
Bathrooms: 2
MLS Listing ID: 1201048
Bedrooms: 2
Bathrooms: 2
Living SQFT: 1,229
Year Built: 1974
Swimming Pool: No
Parking: Assigned, Carport, Guest
Year Built: 1974
Swimming Pool: No
Parking: Assigned, Carport, Guest
SHARE: 
PRINT PAGE DESCRIPTION
PARADISE IS CALLING AND WITHIN REACH with million-dollar views of the Atlantic Ocean from the glassed front door and kitchen window straight thru to the sapphire blue waters of the Intracoastal. This 2 bedroom/2 bath condo is finally for sale after being family-owned since 2008. An open floor plan showcases the recent renovations including brand new luxury vinyl flooring new ceiling fans etc. and freshly painted throughout. Priced so you can add your own special touches and renovate to your personal standard of perfection. One thing you won't change is the breathtaking views of boats sailing by continuously dolphins and manatees swimming in the cove and pelicans sailing by on the wind currents as you relax on your private covered balcony. Admiralty Club residents enjoy the amenities of the beautiful PELICAN LOUNGE where you can enjoy billiards ping pong watch TV read or work a puzzle with friends and family or enjoy the spectacular sunsets with FULL PANORAMIC RIVER VIEWS.,PARADISE IS CALLING AND WITHIN REACH with million-dollar views of the Atlantic Ocean from the glassed front door and kitchen window straight thru to the sapphire blue waters of the Intracoastal. This 2 bedroom/2 bath condo is finally for sale after being family-owned since 2008. An open floor plan showcases the recent renovations including brand new luxury vinyl flooring new ceiling fans etc. and freshly painted throughout. Priced so you can add your own special touches and renovate to your personal standard of perfection. One thing you won't change is the breathtaking views of boats sailing by continuously dolphins and manatees swimming in the cove and pelicans sailing by on the wind currents as you relax on your private covered balcony. Admiralty Club residents enjoy the amenities of the beautiful PELICAN LOUNGE where you can enjoy billiards ping pong watch TV read or work a puzzle with friends and family or enjoy the spectacular sunsets with FULL PANORAMIC RIVER VIEWS. Bring yo
PROPERTY FEATURES
Listing Courtesy of Weichert Realtors Hallmark Properties
SIMILAR PROPERTIES

