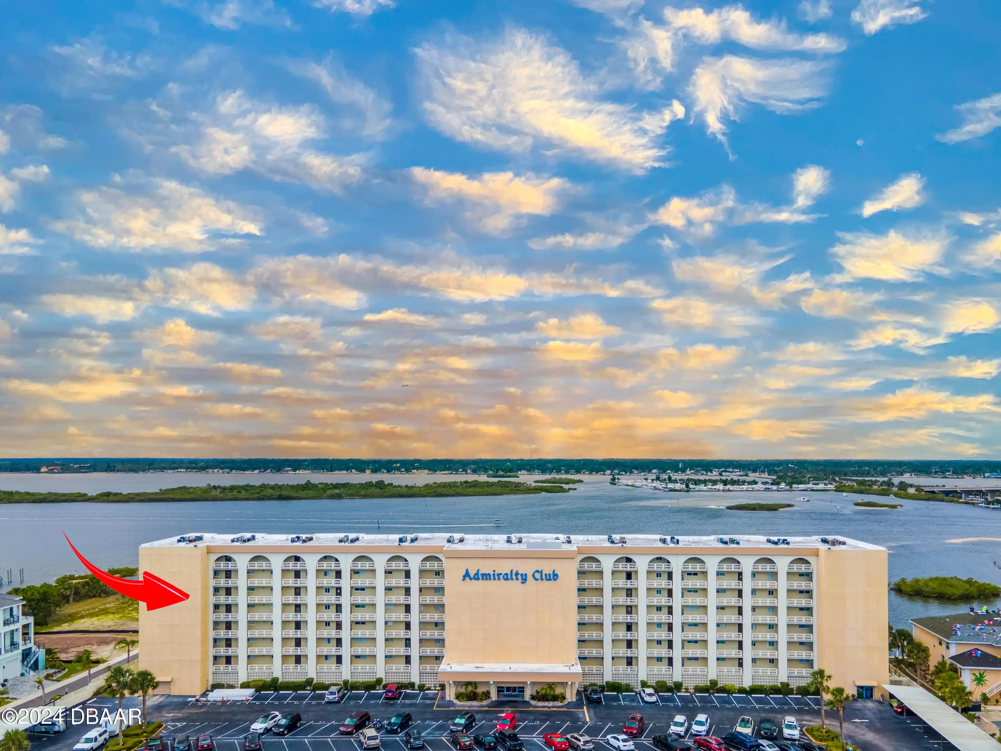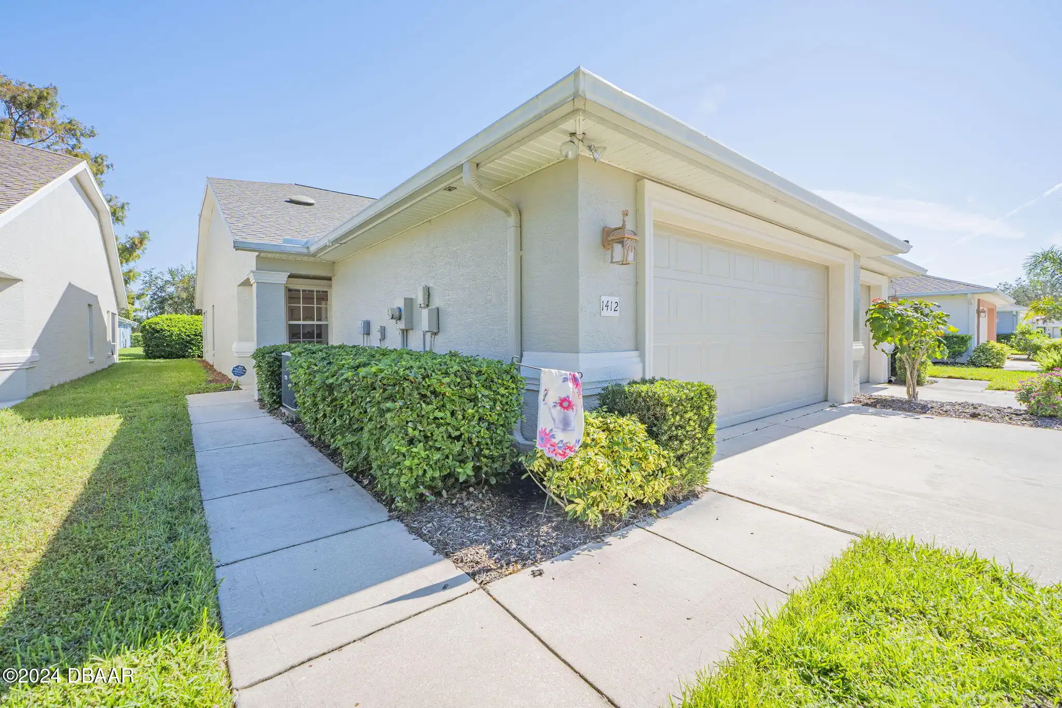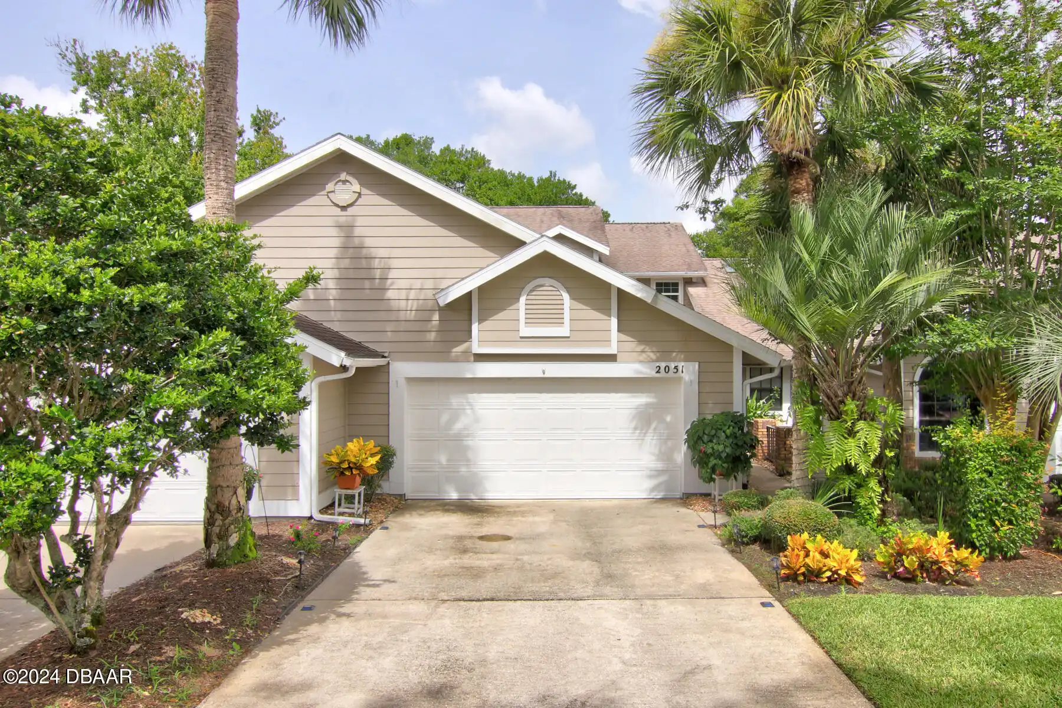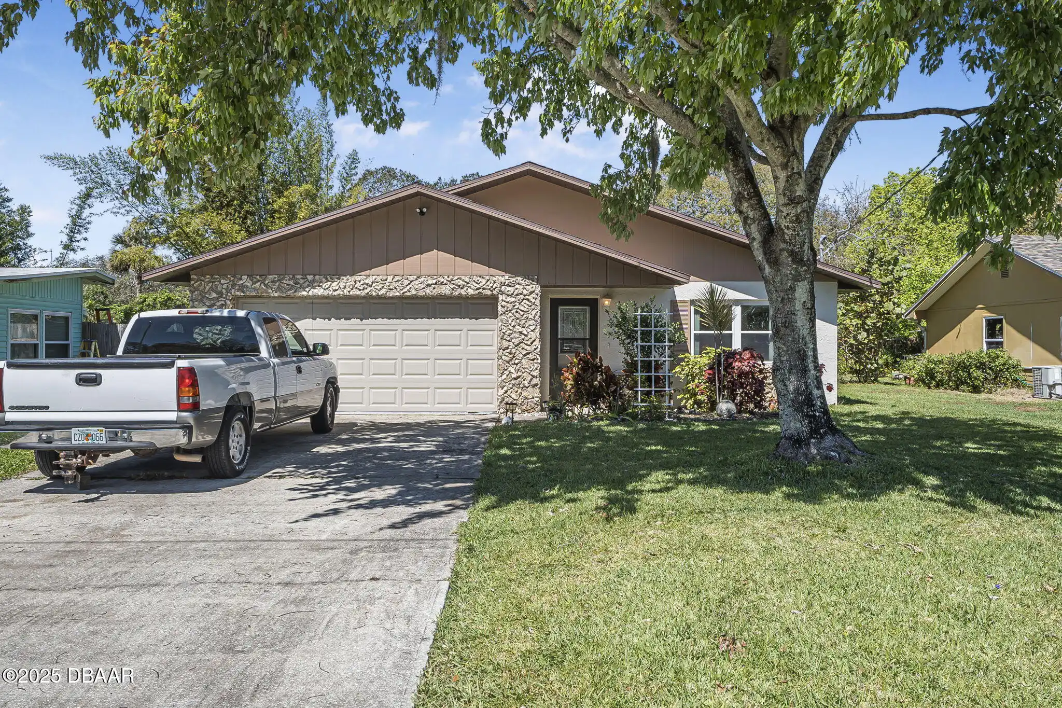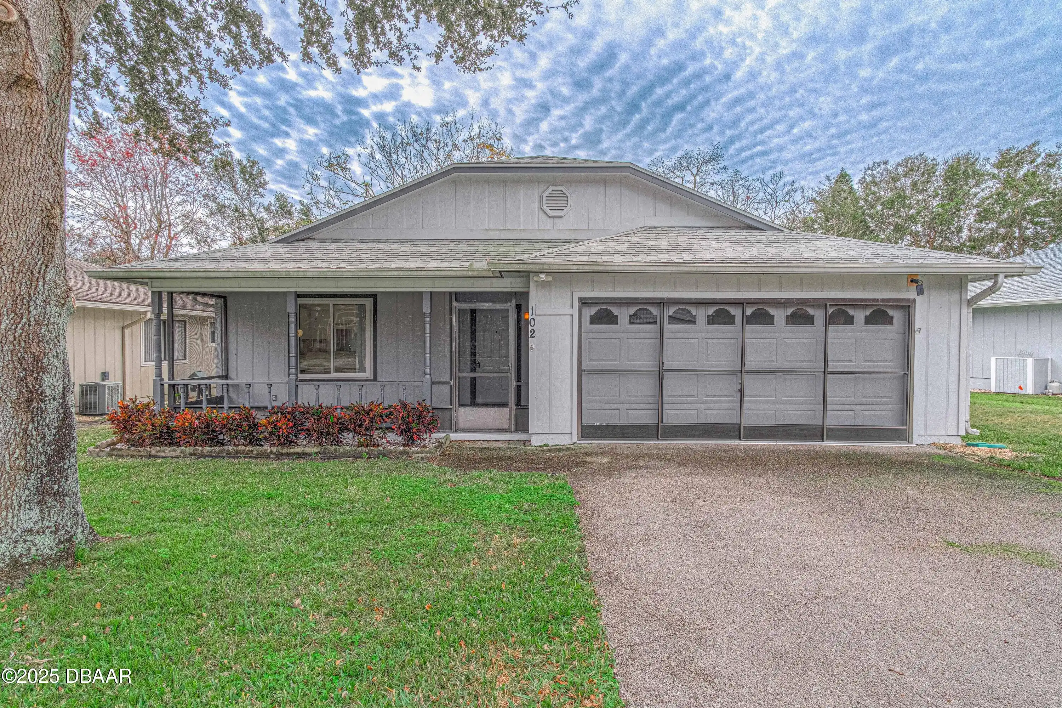Call Us Today: 1 (386) 677 6311
3606 S Peninsula Drive Unit: 614
Port Orange, FL 32127
Port Orange, FL 32127
$335,000
Property Type: Residential
MLS Listing ID: 1204928
Bedrooms: 2
Bathrooms: 2
MLS Listing ID: 1204928
Bedrooms: 2
Bathrooms: 2
Living SQFT: 1,229
Year Built: 1974
Swimming Pool: No
Parking: Assigned, Guest
Year Built: 1974
Swimming Pool: No
Parking: Assigned, Guest
SHARE: 
PRINT PAGE DESCRIPTION
Experience unparalleled riverfront living in this beautifully maintained light-filled corner unit where breathtaking panoramic views of the Intracoastal Waterway greet you from the minute you open the front door all the way through the living room dining area and kitchen. Nestled on a serene no-thru street at the base of the Port Orange bridge this lovely beachside home offers peace privacy and coastal charm. The fully renovated galley kitchen complete with a picturesque view of sailboats a farmhouse sink and pristine quartz countertops include soft-close cabinetry decorator hardware and undermount cabinet lighting with a double oven for the aspiring chef. The thoughtfully designed open-concept layout exudes a true coastal aesthetic featuring tile floors throughout the main areas and carpeting in the bedrooms. Hurricane-rated windows and sliders ensure both safety and energy efficiency. The spacious master suite presents sweeping river and sunset vistas with his-and-her closets and an en suite bathroom. A versatile split-bedroom layout makes the second bedroom ideal for guests or a home office. Recent updates include a 2023 A/C compressor 2013 air handler 2015 appliances hot water heater and a 2020 water shut-off valve. Residents of this exceptional community enjoy access to a heated pool gazebo BBQ grills floating kayak launch and the charming Pelican Lounge where weekly sunset socials create a warm sense of community. With just a few blocks separating you from the pristine sands of the beach restaurants and shopping or a scenic bike ride to Ponce Inlet museums and marinas you'll be immersed in the best of coastal living. Marvel at the historic Ponce Inlet lighthouse rocket launches from Cape Canaveral and the ever-changing river life all from the comfort of your new condo. Rarely available and cherished as a winter retreat for the past decade corner units like this one are a true find. Don't miss your chance to experience this river
PROPERTY FEATURES
Listing Courtesy of Engel & Voelkers New Smyrna Beach
SIMILAR PROPERTIES

