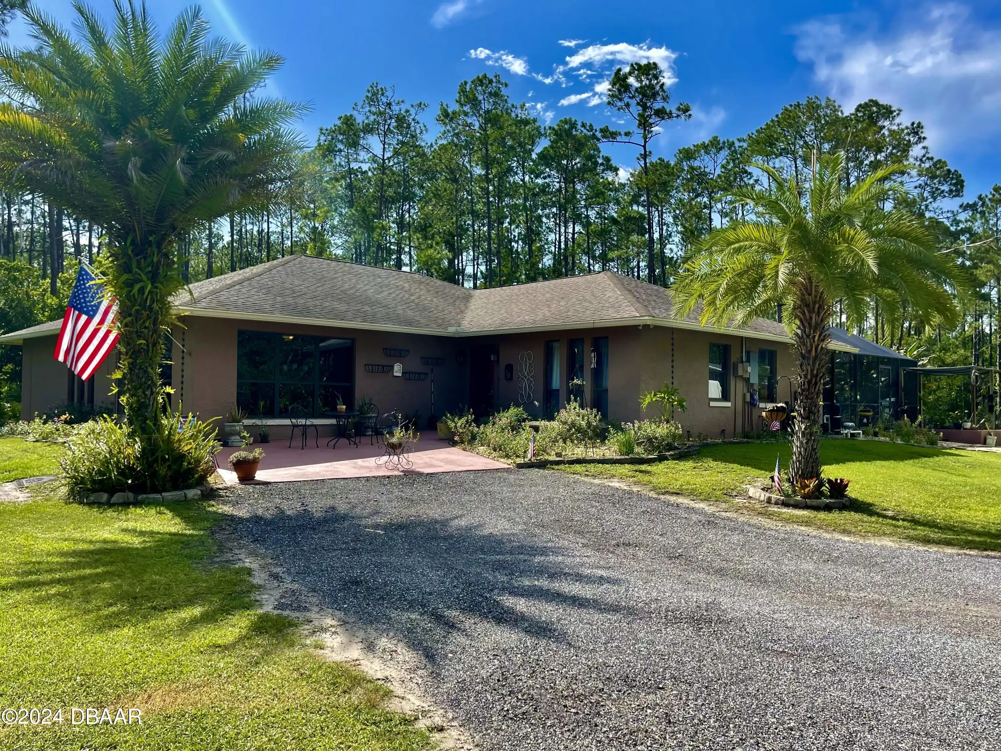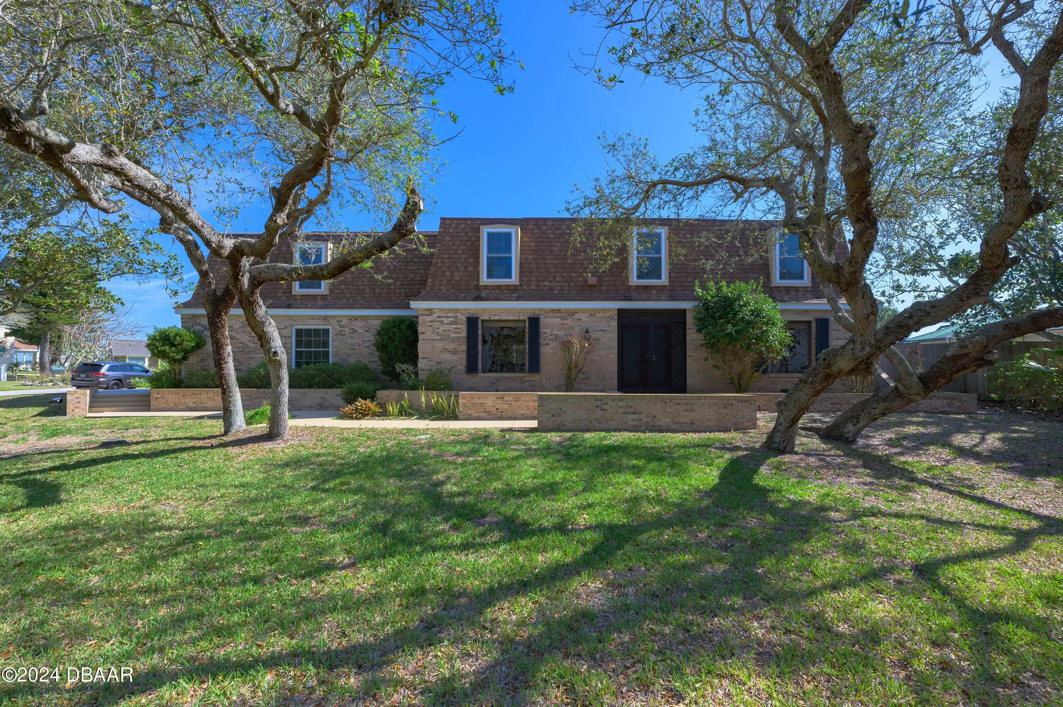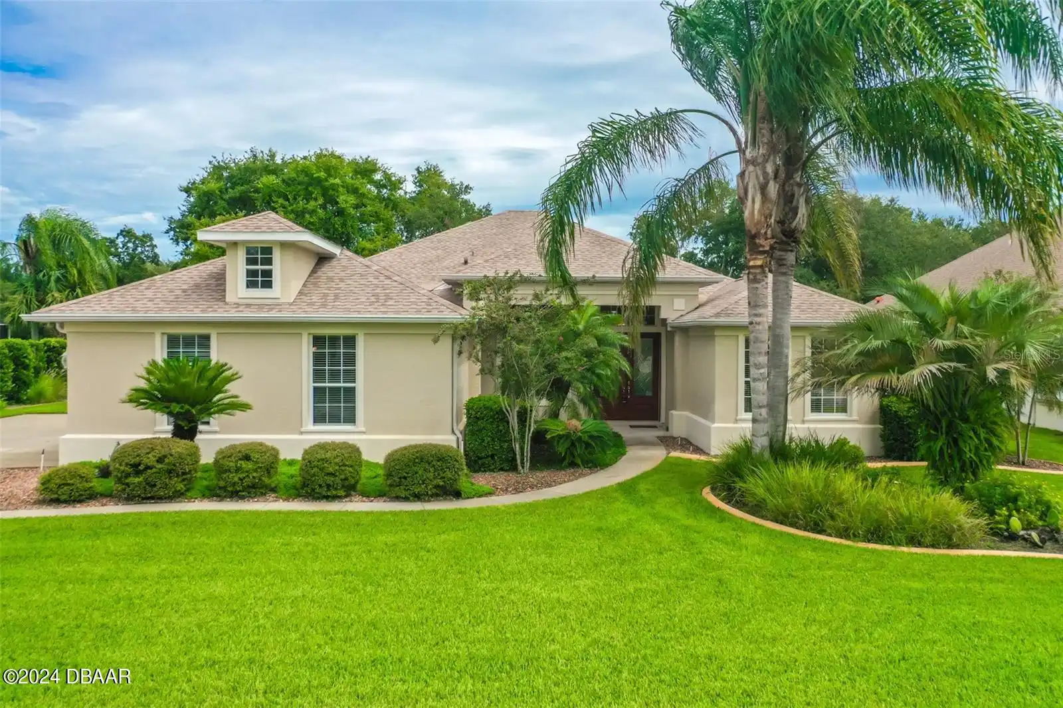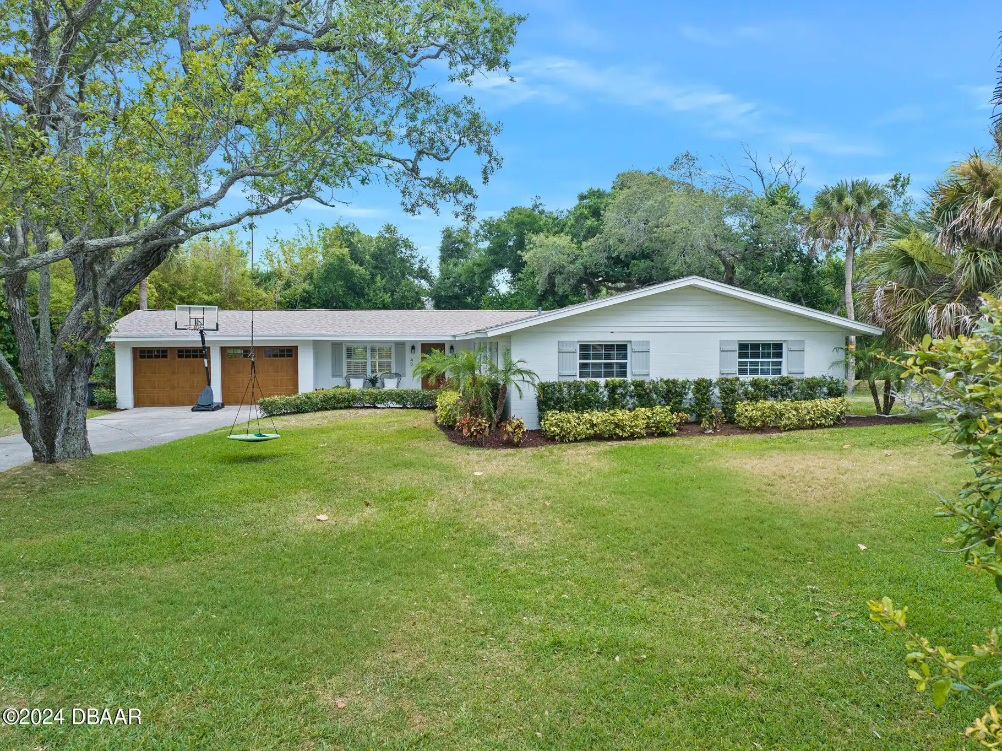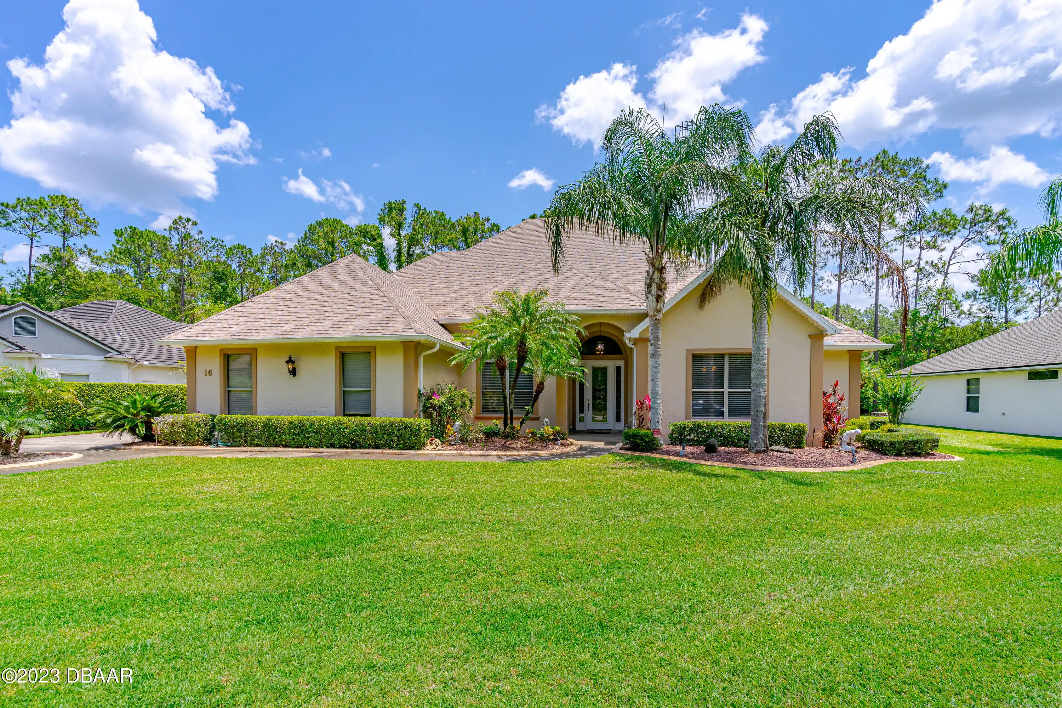Call Us Today: 1 (386) 677 6311
3636 Conifer Lane
Ormond Beach, FL 32174
Ormond Beach, FL 32174
$679,000
Property Type: Residential
MLS Listing ID: 1201845
Bedrooms: 4
Bathrooms: 2
MLS Listing ID: 1201845
Bedrooms: 4
Bathrooms: 2
Living SQFT: 2,524
Year Built: 1992
Swimming Pool: No
Acres: 2.83
Parking: RV AccessParking, RV Access/Parking, Additional Parking
Year Built: 1992
Swimming Pool: No
Acres: 2.83
Parking: RV AccessParking, RV Access/Parking, Additional Parking
SHARE: 
PRINT PAGE DESCRIPTION
Country living close to town! This 4 bedroom/ 2 bath home sits on 2.83 acres beautifully cleared and landscaped with 2 fenced gardens. Huge detached garage 4+ car garage with 200 amp service. Horse corral at rear of property. This home has a great open floor plan with vaulted ceilings in the living room. The kitchen is a cook's dream with stainless steel appliances custom wood cabinets and granite counters. Spacious dining room with trey ceiling. Ceramic tile and laminate flooring throughout this lovely home. Split bedroom plan with a very spacious master suite wonderful closet space. Custom master bath offers walk in shower with seating. Screened salt water system swimming pool with covered entertainment area. This property has a completely private gated entrance and the house cannot be seen from the street.,Country living close to town! This 4 bedroom/ 2 bath home sits on 2.83 acres beautifully cleared and landscaped with 2 fenced gardens. Huge detached garage 4+ car garage with 200 amp service. Horse corral at rear of property. This home has a great open floor plan with vaulted ceilings in the living room. The kitchen is a cook's dream with stainless steel appliances custom wood cabinets and granite counters. Spacious dining room with trey ceiling. Ceramic tile and laminate flooring throughout this lovely home. Split bedroom plan with a very spacious master suite wonderful closet space. Custom master bath offers walk in shower with seating. Screened salt water system swimming pool with covered entertainment area. This property has a completely private gated entrance and the house cannot be seen from the street. House is also pesticide and chemical free. Non toxic cleaners only. House has double roof trusses. Two Attics Block built updated doors with sliding screens Stainless appliances Giant kitchen island with numerous outlets trey ceiling in dining room Amazing views from large windows Giant Master suite Beautiful master bath with easy access tile
PROPERTY FEATURES
Listing Courtesy of Innovation Realty Inc
SIMILAR PROPERTIES

