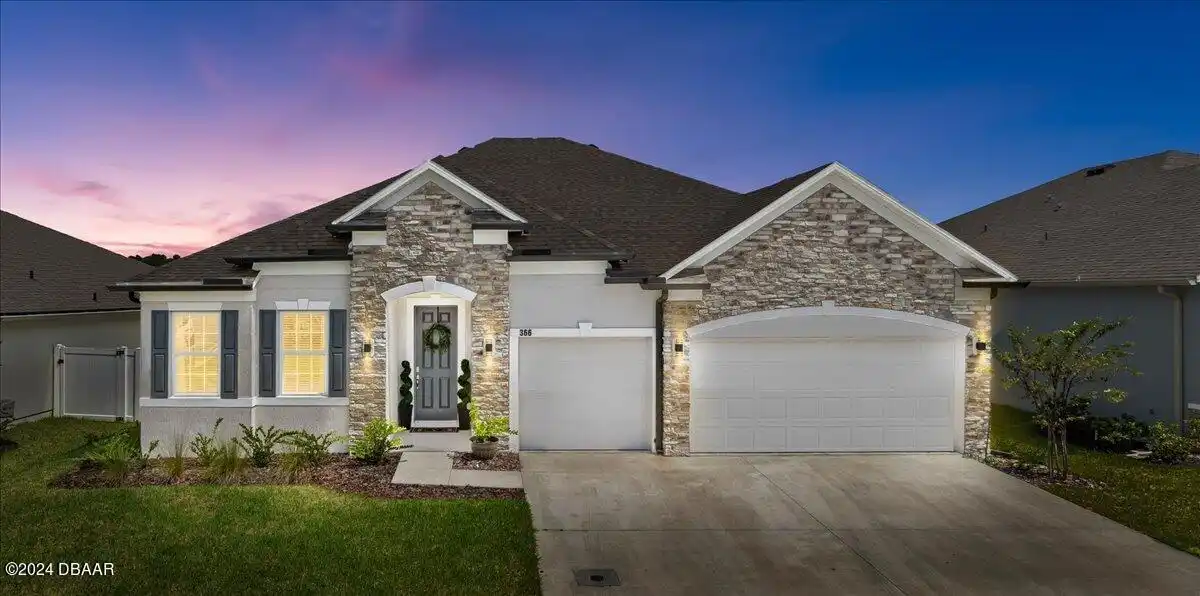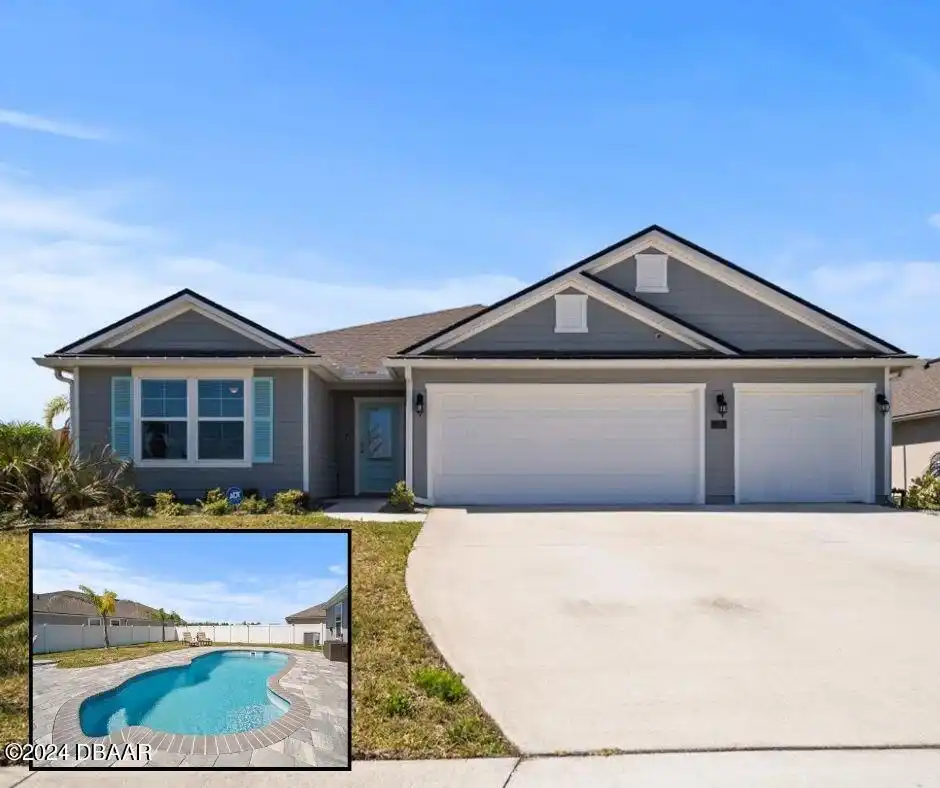Call Us Today: 1 (386) 677 6311
366 Ocean Jasper Drive
St. Augustine, FL 32086
St. Augustine, FL 32086
$650,000
Property Type: Residential
MLS Listing ID: 1203042
Bedrooms: 4
Bathrooms: 3
MLS Listing ID: 1203042
Bedrooms: 4
Bathrooms: 3
Living SQFT: 2,678
Year Built: 2022
Swimming Pool: No
Parking: Attached, Garage, Covered
Year Built: 2022
Swimming Pool: No
Parking: Attached, Garage, Covered
SHARE: 
PRINT PAGE DESCRIPTION
Welcome to this stunning 4-bedroom 3-bathroom single-family home in the sought-after Rock Springs Farms community. This elegant residence features an open floor plan with high ceilings recessed lighting and crown molding throughout creating a sense of spaciousness and sophistication. The gourmet kitchen is a chef's dream boasting a large island with bar top seating stainless steel appliances quartz countertops and a walk-in pantry with custom shelving. The living room is a perfect gathering spot centered around a custom-built electric fireplace and storage wall with a large TV mounted above. The master suite offers a luxurious retreat complete with a double vanity deep soaking tub and an oversized shower with dual shower heads. Each bedroom includes custom-built closet interiors with one guest room offering its own ensuite with a tiled walk-in shower and walk-in closet. Step outside through the triple slider in the living room to the screened-in covered lanai where you can enjoy serene views of the pasture behind the property. The community offers wonderful amenities including walking trails a pool and a playground with a low HOA. Showings are available by appointment only using ShowingTime and a door code for access.,Welcome to this stunning 4-bedroom 3-bathroom single-family home in the sought-after Rock Springs Farms community. This elegant residence features an open floor plan with high ceilings recessed lighting and crown molding throughout creating a sense of spaciousness and sophistication. The gourmet kitchen is a chef's dream boasting a large island with bar top seating stainless steel appliances quartz countertops and a walk-in pantry with custom shelving. The living room is a perfect gathering spot centered around a custom-built electric fireplace and storage wall with a large TV mounted above. The master suite offers a luxurious retreat complete with a double vanity deep soaking tub and an oversized shower with dual showe
PROPERTY FEATURES
Listing Courtesy of Re/max Signature



