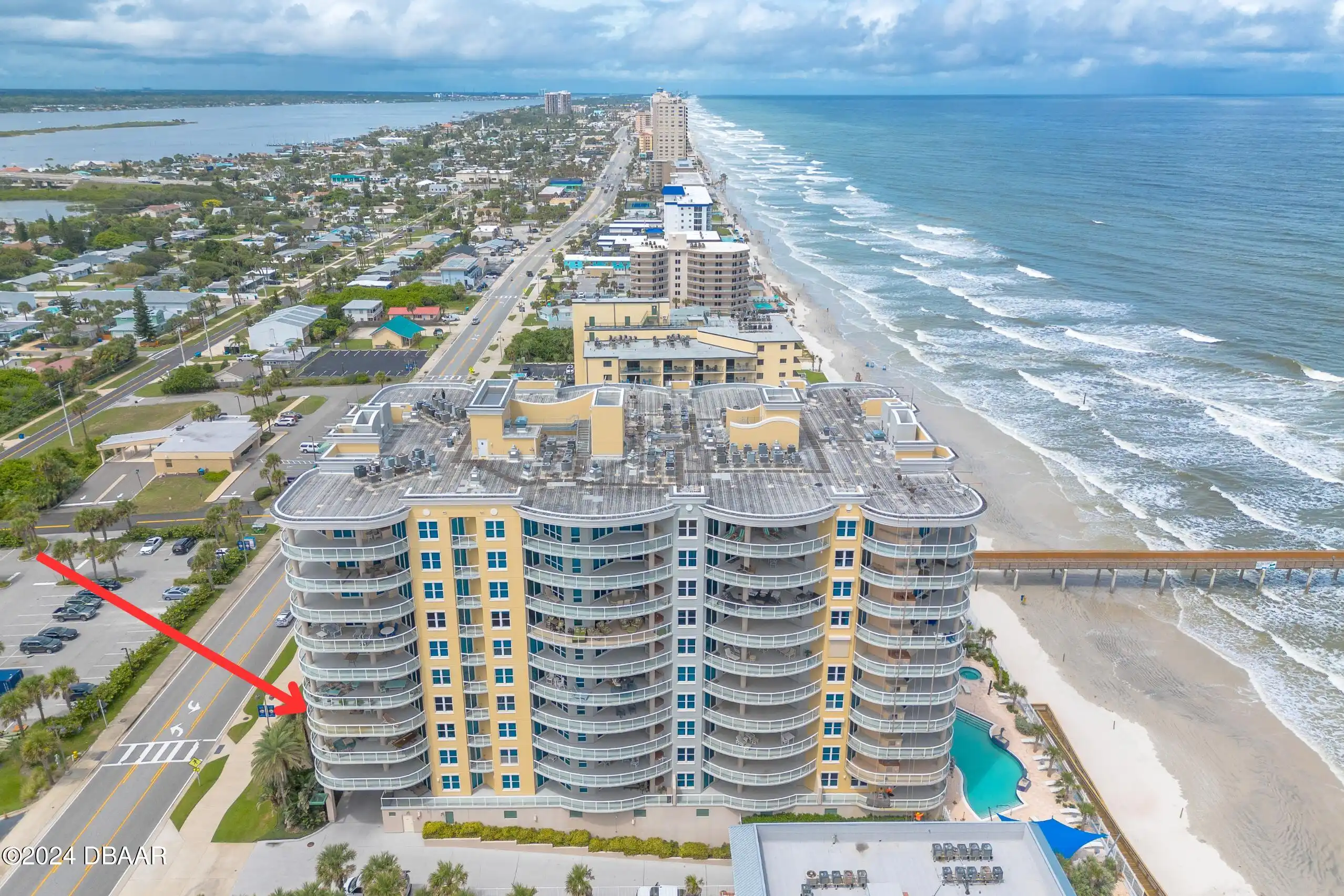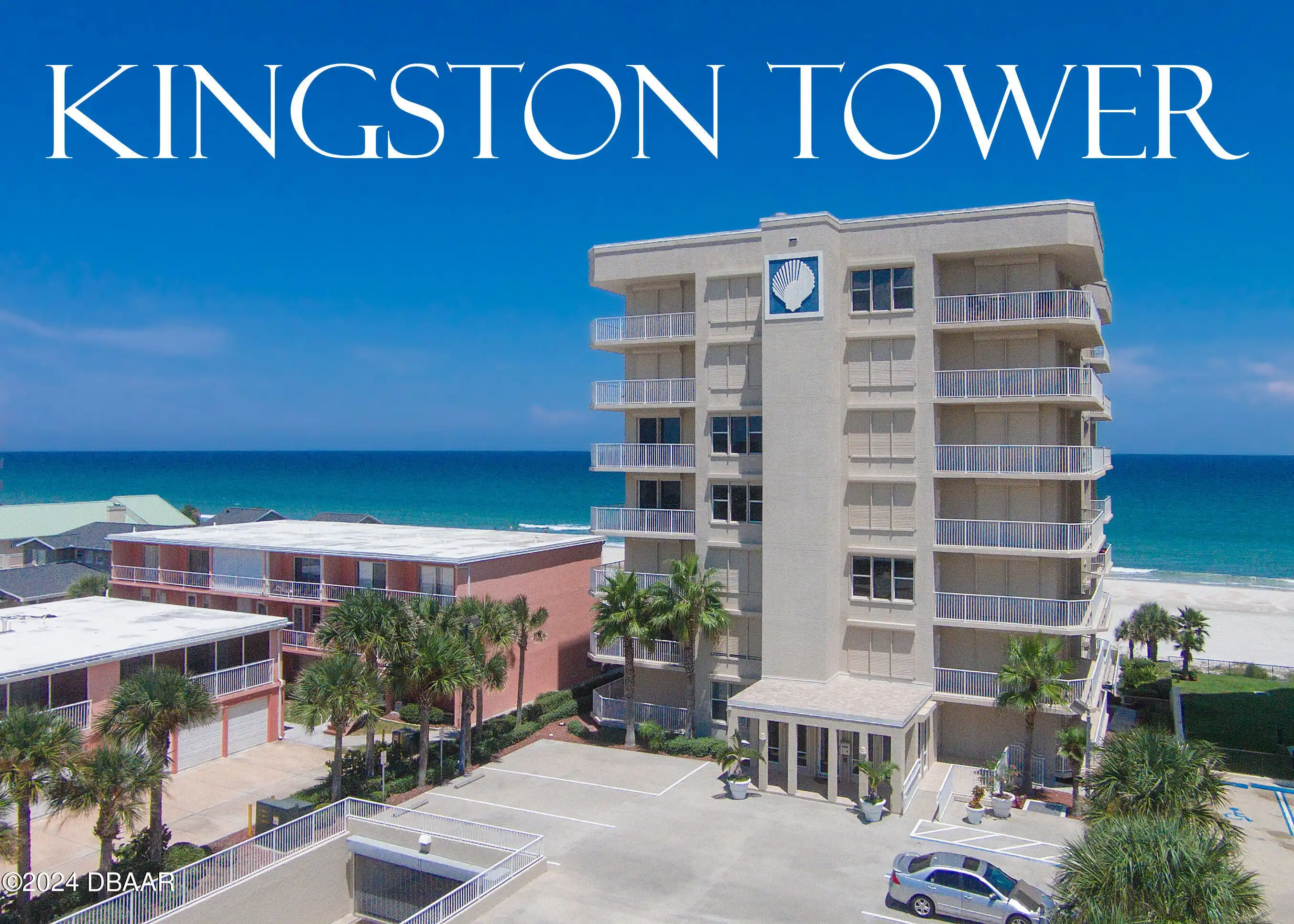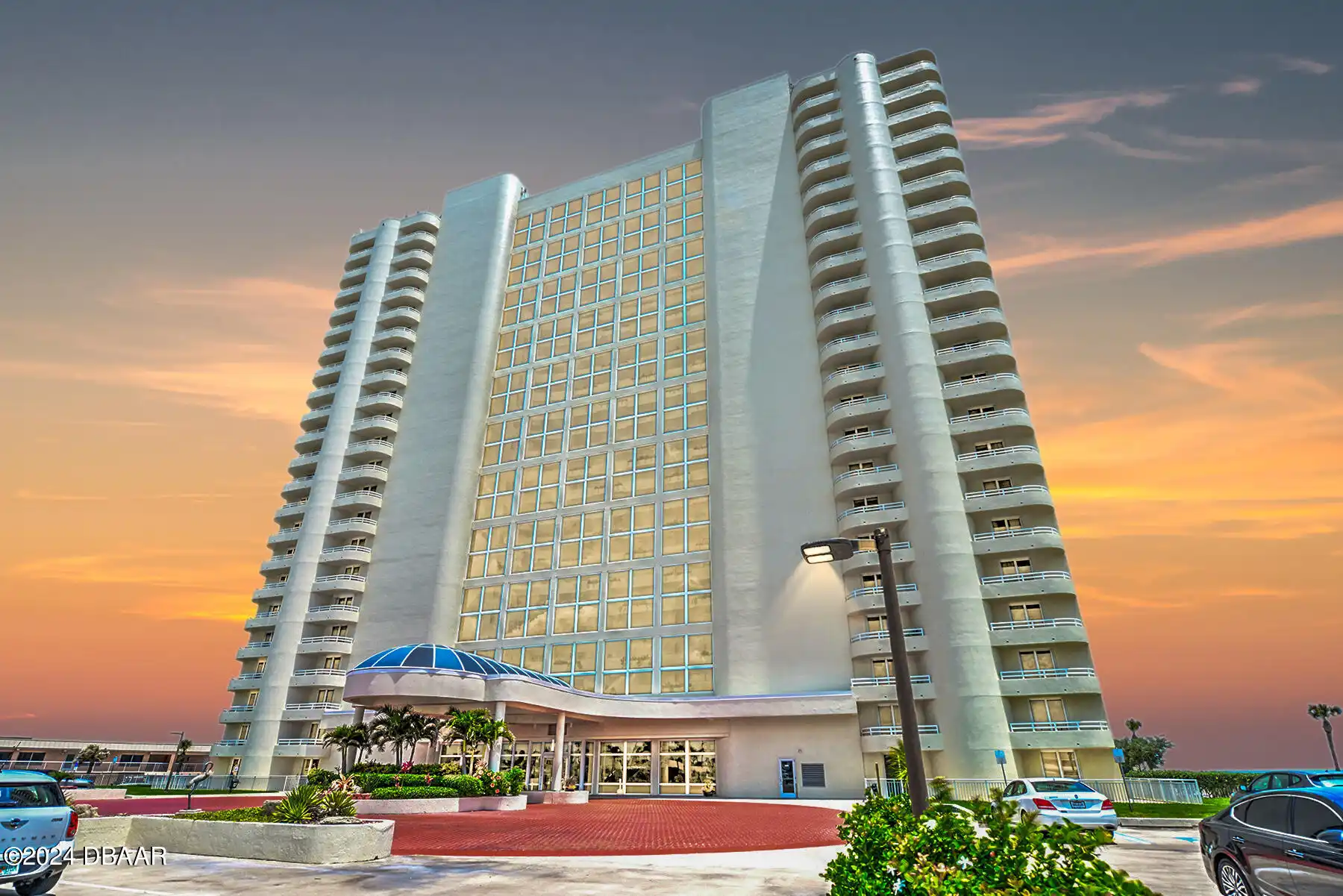Call Us Today: 1 (386) 677 6311
3703 S Atlantic Avenue Unit: 501
Daytona Beach Shores, FL 32118
Daytona Beach Shores, FL 32118
$995,000
Property Type: Residential
MLS Listing ID: 1203812
Bedrooms: 3
Bathrooms: 3
MLS Listing ID: 1203812
Bedrooms: 3
Bathrooms: 3
Living SQFT: 2,470
Year Built: 2006
Swimming Pool: No
Parking: Assigned, Garage, Secured, Garage Door Opener, Guest
Year Built: 2006
Swimming Pool: No
Parking: Assigned, Garage, Secured, Garage Door Opener, Guest
SHARE: 
PRINT PAGE DESCRIPTION
Here's your chance to own a unit in the highly sought-after Ocean Villas Condominium next to the infamous Sunglow Pier in Daytona Beach Shores. Located on the SW Corner of the 5th floor with 3 private balconies to enjoy not only the ocean views and breeze but also the Intracoastal waterway. Stepping off the elevator you walk through a double doorway to unit 501's private entrance. Step into the tiled foyer with crystal chandelier leading into the living room but directing your eyes to the floor-to-wall hurricane-rated windows and sliding glass doors that extend the 2 470sqft of living space onto a large balcony with views that seem to go on forever. Back inside the open floorplan and tall ceilings provide an ideal setting for entertaining. Both the gas fireplace in the living room and the wine cooler in the kitchen are sure to be party-pleasers. Granite countertops upgraded light fixtures and stainless-steel appliances make cooking and then serving your dishes on the oversized bar area a delight. The split floorplan and feature of an ensuite with every bedroom is an elegant touch. Enjoy morning sunrises from the balcony off the primary bedroom or the garden tub in the primary bathroom. This bathroom also has a tiled shower with 2 showerheads water closet and custom cabinetry surrounding the dual vanities. Need space for all of your beach clothes? There are 2 walk-in closets. Across the home to the right when entering through the foyer you will find a large laundry room closet and 2 bedrooms with ensuite bathrooms. 1 bathroom has a tub/shower combo and the other has a walk-in shower. 1 bedroom (not pictured) has built-in shelving and a private balcony where you can watch some amazing sunsets across the Intracoastal. Looking for the powder room? It is located to the left of the foyer when entering the unit. Ready to check out the amenities? Head down to the 2nd floor for the Conference and Meeting Rooms and at the end of the hallway you can access the Cl
PROPERTY FEATURES
Listing Courtesy of Golden Sapphire Real Estate Llc




