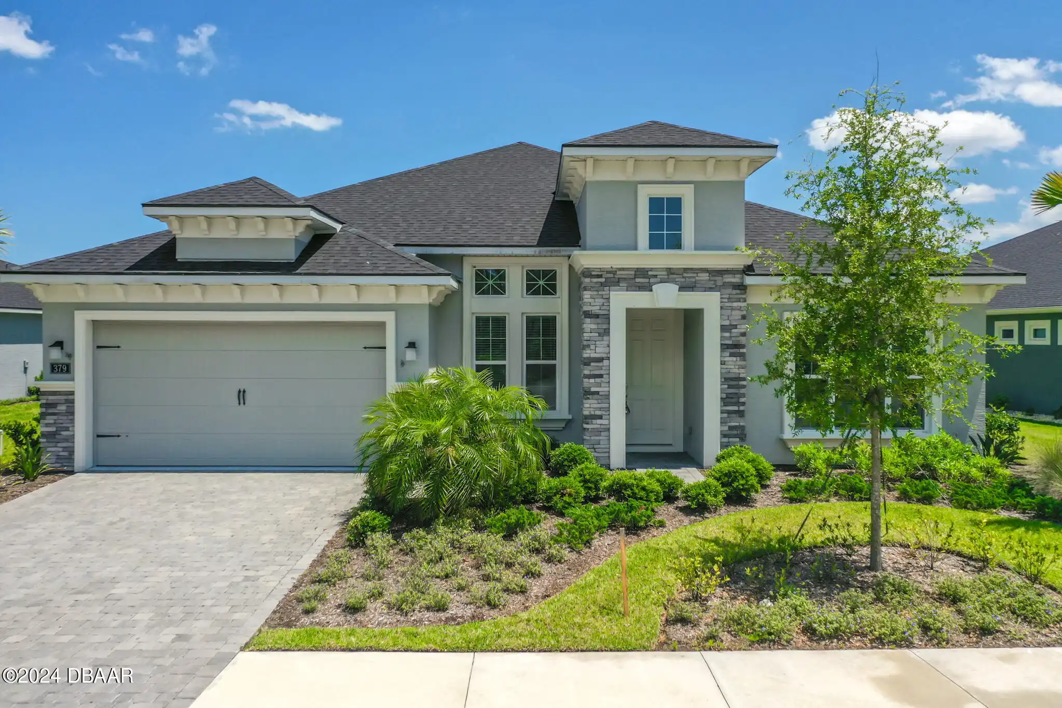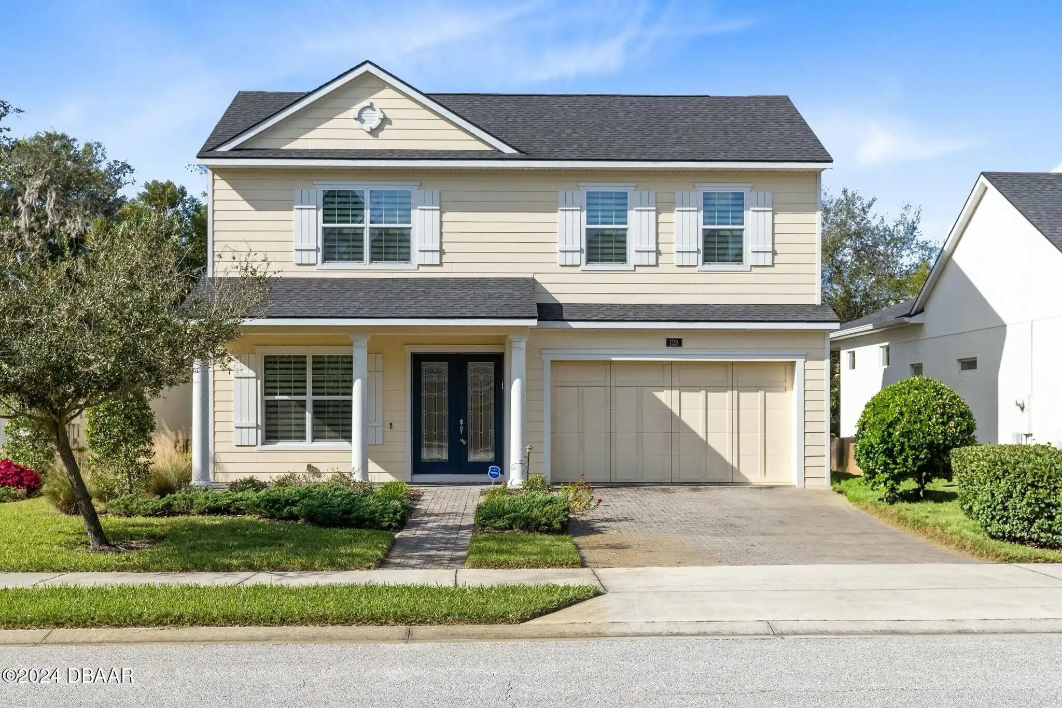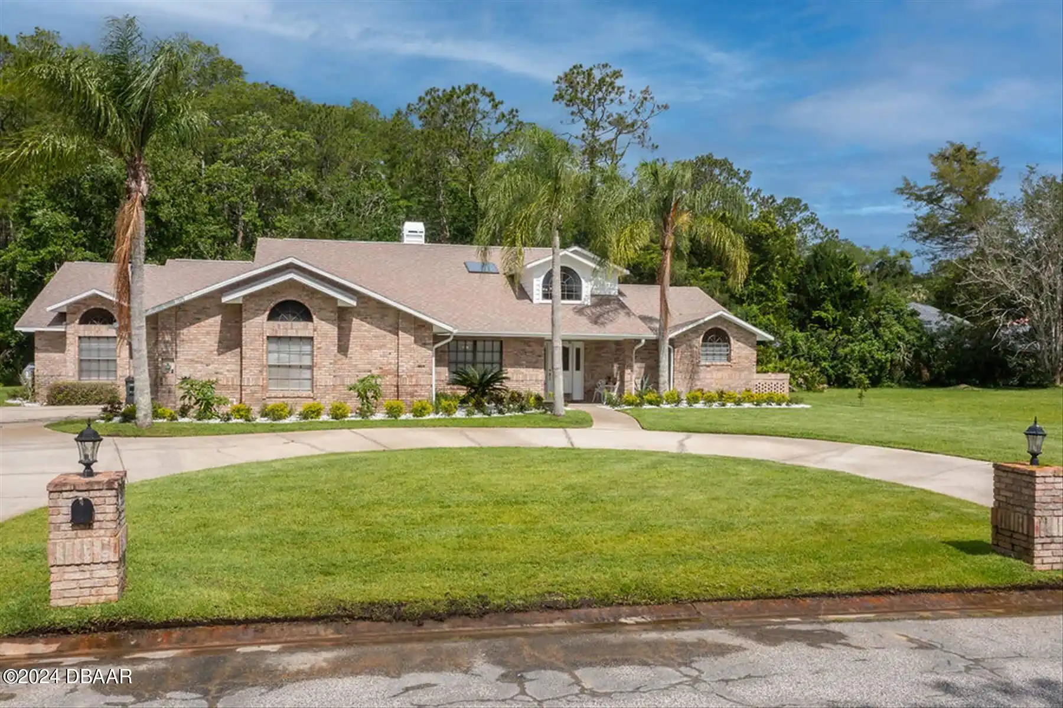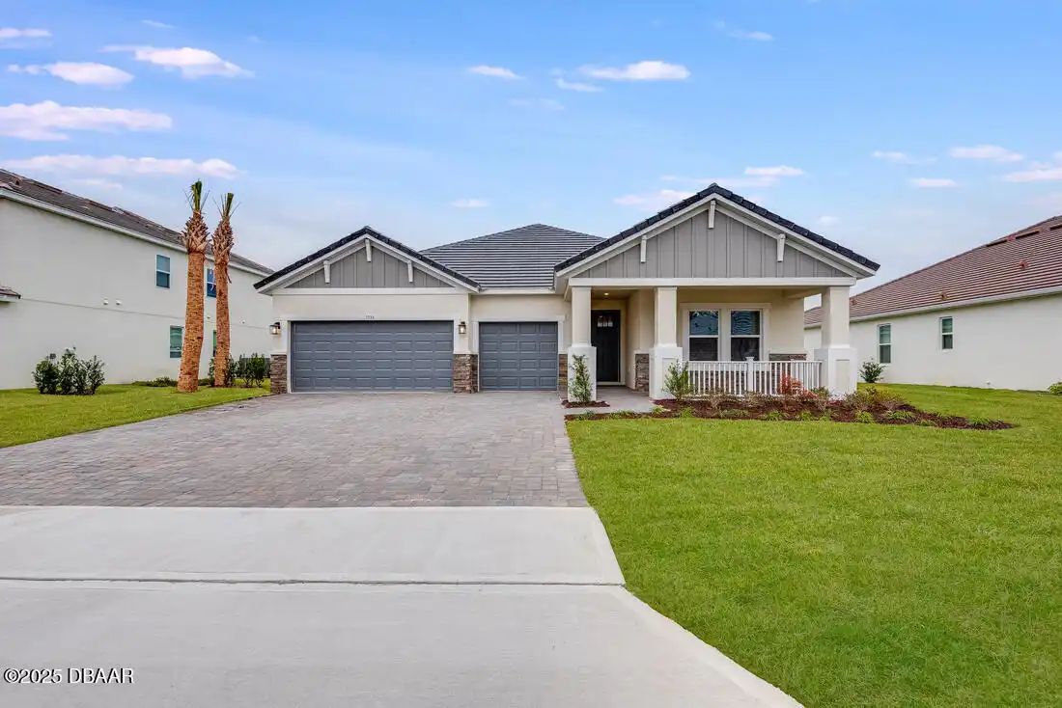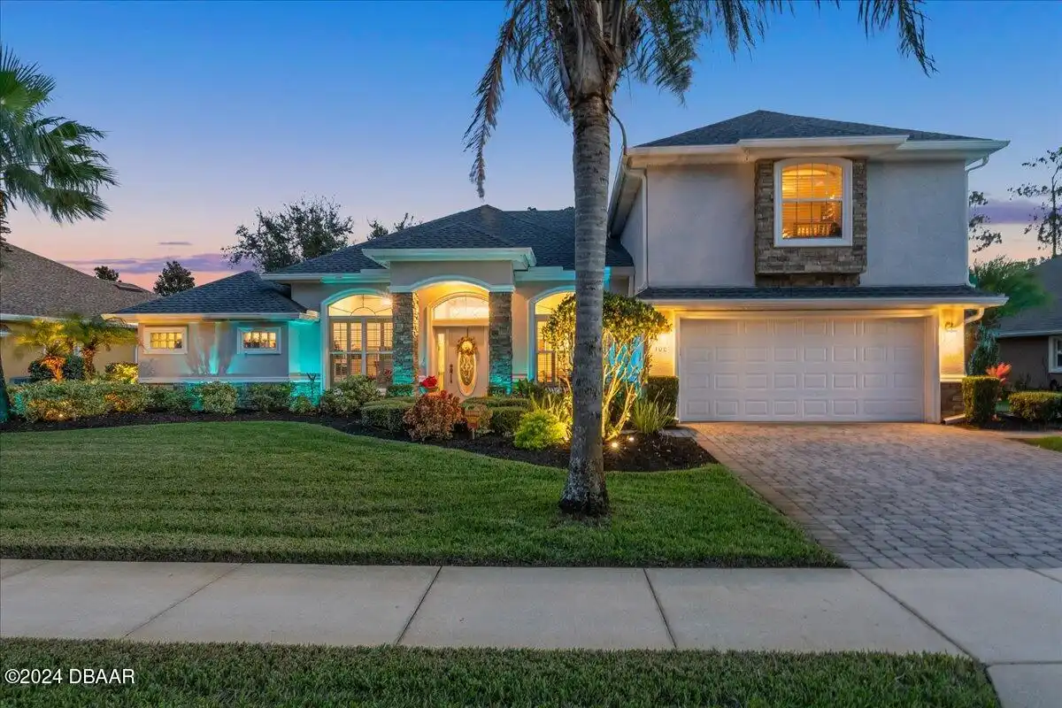Call Us Today: 1 (386) 677 6311
379 Stirling Bridge Drive
Ormond Beach, FL 32174
Ormond Beach, FL 32174
$749,000
Property Type: Residential
MLS Listing ID: 1123403
Bedrooms: 4
Bathrooms: 3
MLS Listing ID: 1123403
Bedrooms: 4
Bathrooms: 3
Living SQFT: 2,565
Year Built: 2022
Swimming Pool: No
Acres: 0.24
Parking: Attached
Year Built: 2022
Swimming Pool: No
Acres: 0.24
Parking: Attached
SHARE: 
PRINT PAGE DESCRIPTION
PREMIUM COSTA MESA floor plan by ICI Homes! This 4 bedroom plus office 3 bath 3 CAR GARGAGE OPEN floorplan is finished top notch with all the details! Walk through the front door into the main living area. HUGE kitchen with QUARTZ countertops STAINLESS STEEL appliances TILE backsplash white 42in WOOD cabinets WALK-IN pantry & large island. Flows into Family Room with TILE floors large sliders & transom windows. Paired with Dining Room with large windows & TILE floors. Private Master Suite with TREY ceiling WALK-IN closet large windows & En-suite Bath. Master Bath finished with QUARTZ countertops dual sinks white cabinets & WALK-IN TILE shower. Bedrooms 2 and 3 are anchored at front of home sharing bath 3 with TILE tub/shower combo and QUARTZ vanity. Bedroom 4 (CONTINUED),PREMIUM COSTA MESA floor plan by ICI Homes! This 4 bedroom plus office 3 bath 3 CAR GARGAGE OPEN floorplan is finished top notch with all the details! Walk through the front door into the main living area. HUGE kitchen with QUARTZ countertops STAINLESS STEEL appliances TILE backsplash white 42in WOOD cabinets WALK-IN pantry & large island. Flows into Family Room with TILE floors large sliders & transom windows. Paired with Dining Room with large windows & TILE floors. Private Master Suite with TREY ceiling WALK-IN closet large windows & En-suite Bath. Master Bath finished with QUARTZ countertops dual sinks white cabinets & WALK-IN TILE shower. Bedrooms 2 and 3 are anchored at front of home sharing bath 3 with TILE tub/shower combo and QUARTZ vanity. Bedroom 4 (CONTINUED) is another suite that could be used as mother-in-law suite! With the 3rd bathroom as an En-suite with WALK-IN TILE shower. Front of home anchors the office with double door entry. Interior of home completed with mud room and large laundry room. Lanai has been extended to enjoy your LAKE VIEWS and plenty of room for a pool if desired! All the room for your toys with 3 car garage w/EPOXY floor (tandem ga
PROPERTY FEATURES
Listing Courtesy of Venture Development Realty Inc
SIMILAR PROPERTIES

