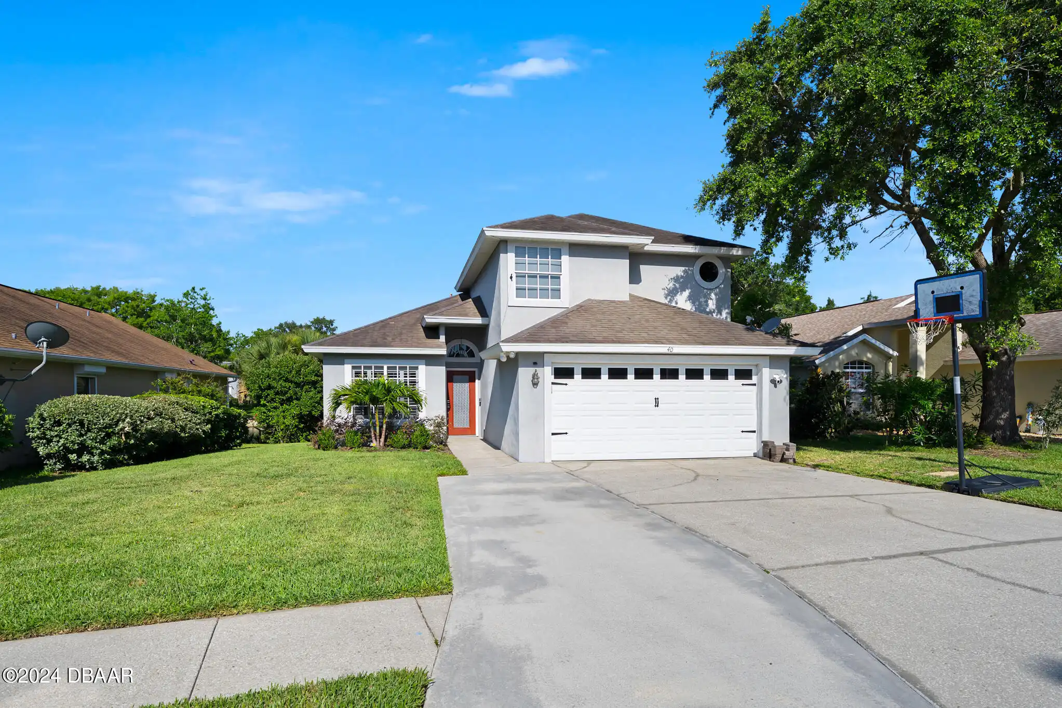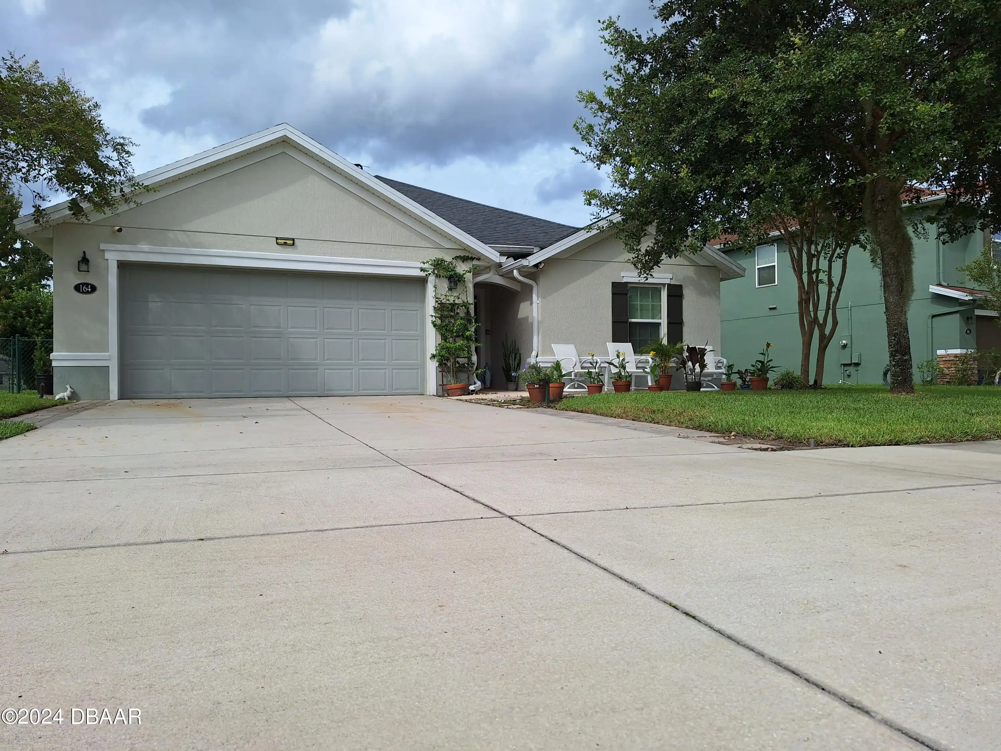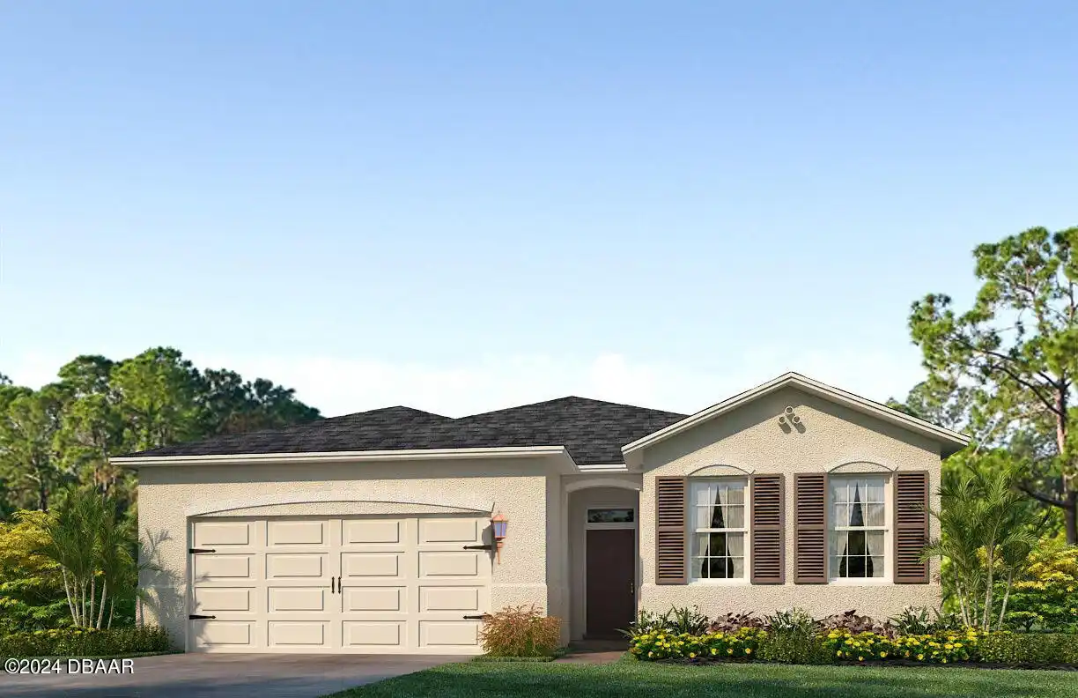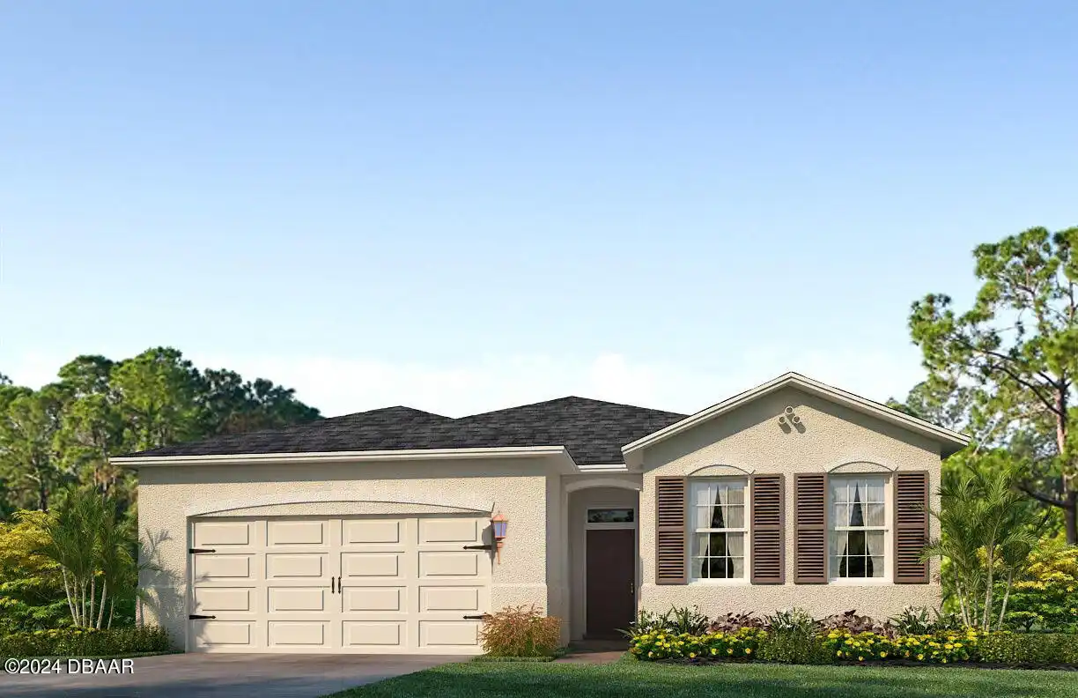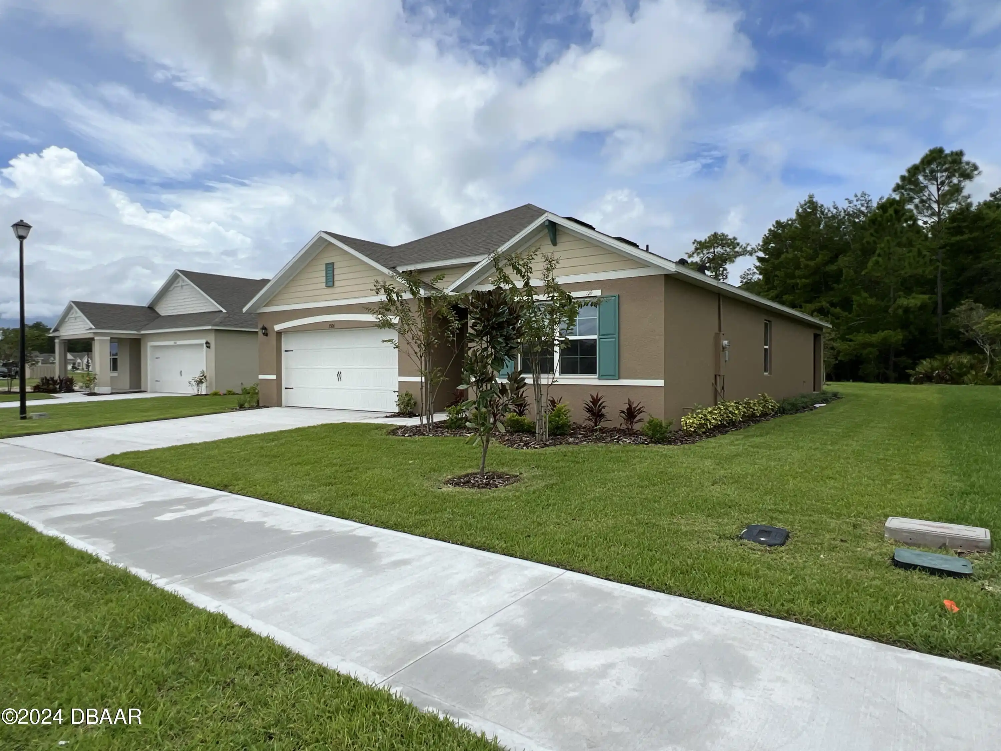Call Us Today: 1 (386) 677 6311
40 Lake Walden Trail
Ormond Beach, FL 32174
Ormond Beach, FL 32174
$414,000
Property Type: Residential
MLS Listing ID: 1124415
Bedrooms: 4
Bathrooms: 2
MLS Listing ID: 1124415
Bedrooms: 4
Bathrooms: 2
Living SQFT: 1,919
Year Built: 1994
Swimming Pool: No
Acres: 0.16
Parking: Attached
Year Built: 1994
Swimming Pool: No
Acres: 0.16
Parking: Attached
SHARE: 
PRINT PAGE DESCRIPTION
Unique offering with brand new roof on sought after Lake Walden Trail. This custom 4 bedroom waterfront home is perched on a bluff with a sprawling deck that hovers high above the lake for the ultimate outdoor waterfront living space with fabulous sunsets nightly. Enter the front door to find hardwood floors beneath soaring cathedral ceilings that float above a wood burning fireplace on one wall and generous windows on another appointed with lovely plantation shutters. The gracious eat-in kitchen features a breakfast nook in the morning sun upgraded appliances including a new Samsung range/oven with air-fryer capabilities and the timeless design of solid wood white shaker cabinetry coupled with granite tops. Just beyond the lovely kitchen is a sizable dining room overlooking the water and just adjacent to sliding glass doors that can be open to the lanai when weather permits or closed and covered in custom plantation shutters day to day. A ground floor powder room is tucked just inside the foyer and next to an indoor laundry room. The first floor primary suite is the ultimate owner's retreat as it captures the serenity of the lake with panoramic views and features a generous walk-in closet for the wardrobe plus a cavernous 2nd storage closet. The master bath has been tastefully updated and features double wash basins and private water closet. At the top of the stairs a wonderful loft area serves the current owners as a second family room centered between the three additional bedrooms the largest of which is lakefront. A newly renovated central bath is adorned with white subway tile custom mirrors with LED inlays Bluetooth connectivity for shower tunes and heated anti-fog mirror. This home was custom built for a family member of the original contractor and is a standout from the crowd as it is just loaded with upgrades. Brand new roof 2024. The location here is second to none nestled around the Trails Racquet Club and just across from the beautiful community p
PROPERTY FEATURES
Listing Courtesy of Adams Cameron & Co. Realtors
SIMILAR PROPERTIES

