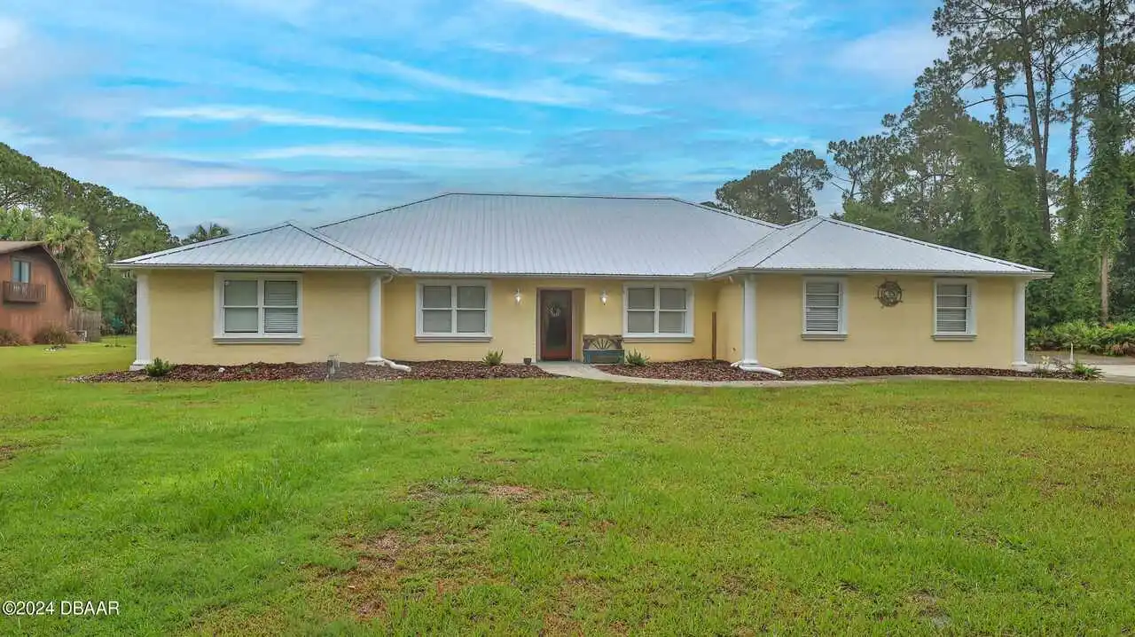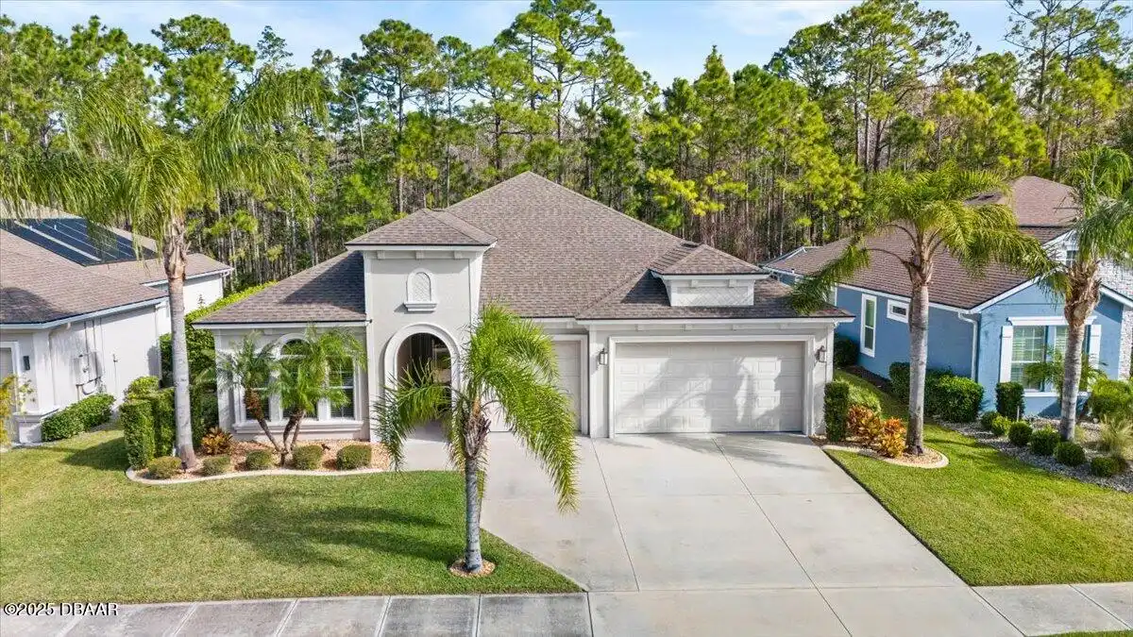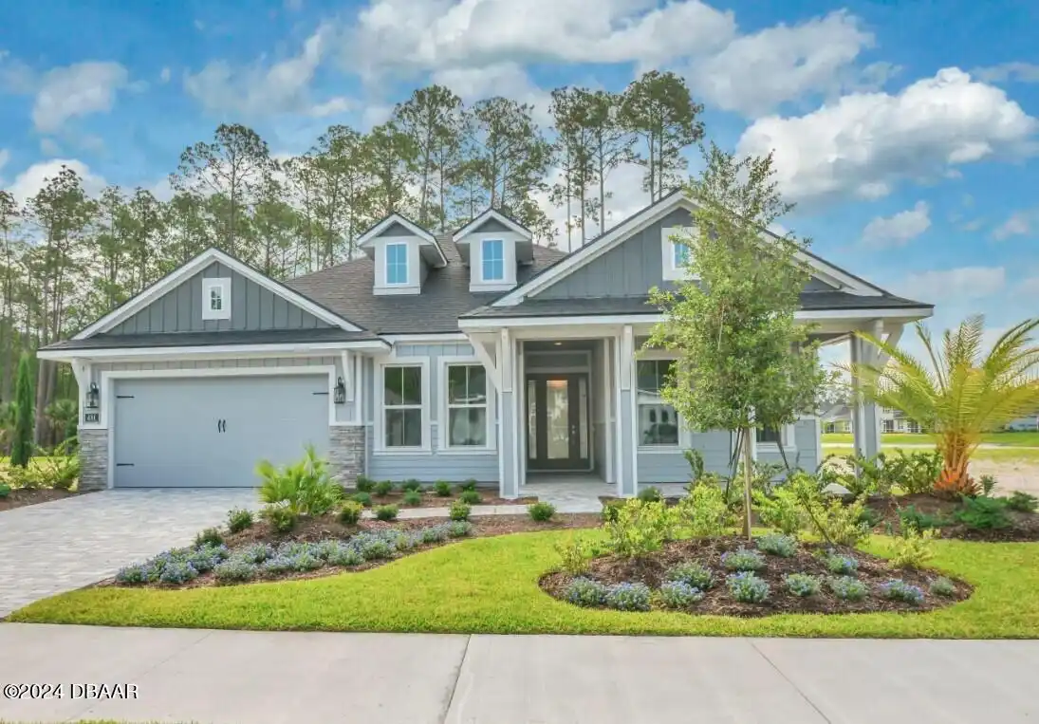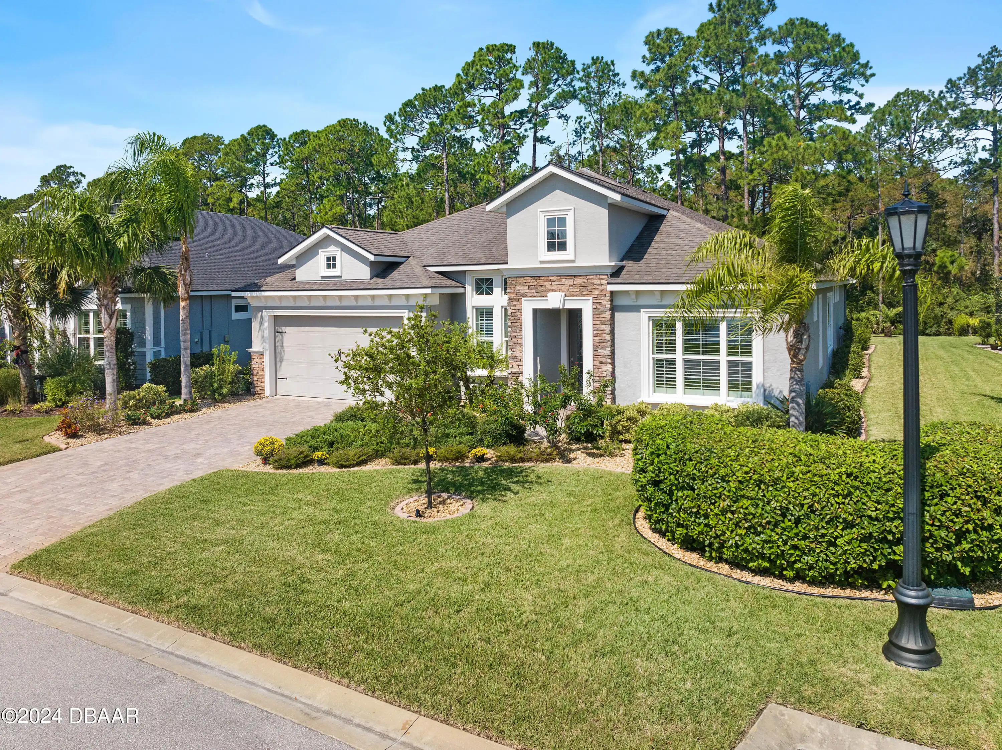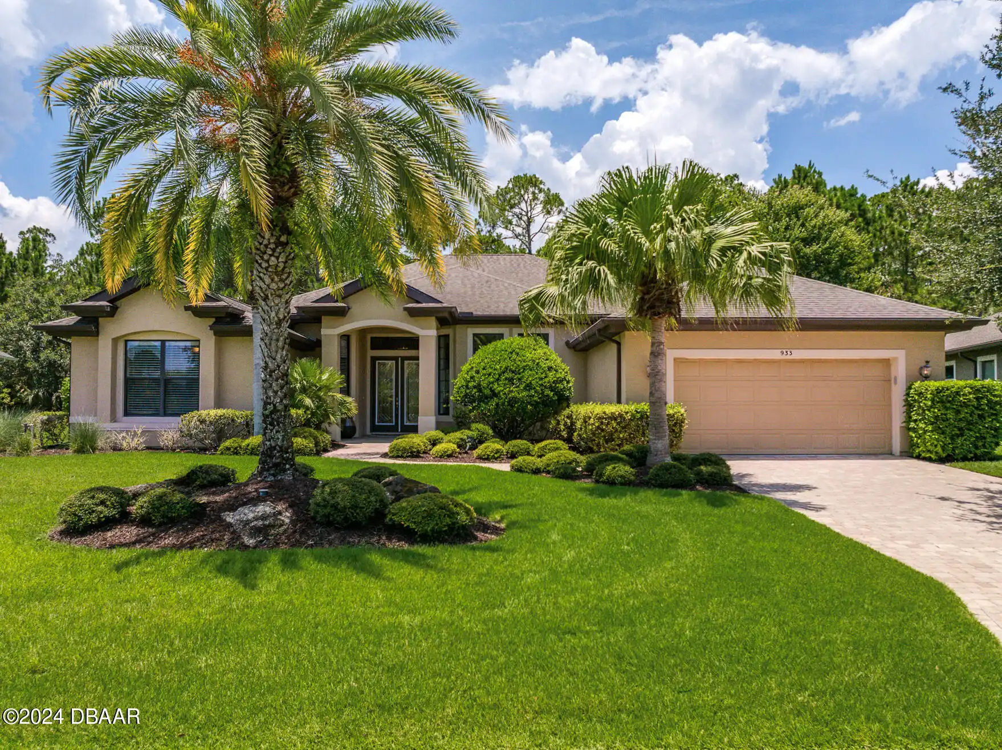Call Us Today: 1 (386) 677 6311
40 Winchester Road
Ormond Beach, FL 32174
Ormond Beach, FL 32174
$832,500
Property Type: Residential
MLS Listing ID: 1200666
Bedrooms: 4
Bathrooms: 3
MLS Listing ID: 1200666
Bedrooms: 4
Bathrooms: 3
Living SQFT: 2,508
Year Built: 1981
Swimming Pool: No
Acres: 5.0
Parking: Garage, Garage Door Opener, Detached Carport, Gated2, Gated
Year Built: 1981
Swimming Pool: No
Acres: 5.0
Parking: Garage, Garage Door Opener, Detached Carport, Gated2, Gated
SHARE: 
PRINT PAGE DESCRIPTION
HUGE Price Reduction 5-Acre Private Idyllic Countryside Retreat Located In The Beautiful Gated Equestrian Community Of Eagle Rock Ranch. It's Absolutely What You Have Been Dreaming Of! This Home Has 4 Bedrooms 3.5 Baths Attached 2 Car Garage A Detached Garage A 1 Bed/1.5Bath Guest Cottage A Sports Bar Area A Dedicated Workspace With Plenty Of Room For Tools Equipment And Projects And More. A Large Pond For The Fisherman. What More Do You Need? Inside The Home You Will Find A Well-Appointed Kitchen Designed With Both Style And Functionality In Mind Featuring Modern Appliances Ample Counter Space And Plenty Of Storage Making It A Joy To Cook And Entertain. Whether You Are Preparing A Casual Meal For Your Family Or Hosting A Dinner Party For Friends The Open Floor Plan Seamlessly Connects The Kitchen And Living Room Fostering A... Sense Of Togetherness And Easy Flow. The Master Bedroom Is A True Retreat Complete With An Ensuite Bathroom A Unique And Fabulous Double Rain Shower And A Large Walk-In Closet With Built Ins. The Other 3 Bedrooms Include Another Ensuite With A Nice Large Bathroom. The Outdoor Spaces Of This Property Are Equally Impressive. Enjoy The Tranquil Ambiance Of The Screened-In Back Porch Ideal For Outdoor Dining Gardening Or Simply Enjoying The Beauty Of Nature. Often You Will Have Friendly Deer Turkeys Eagles Much More Wildlife That Visit. There Is So Much To Say About This Lovely Property. Even The Community Is Made For Enjoying A Walk Jogging Bicycling Or Horseback Riding Around Its 2-1/2 Mile (Approx.) Private Paved Loop Road Swimming In The Community Pool Or Use The Community Clubhouse For Special Events. You Can't Beat The Location Close To I95 About 15 Minutes To Ormond Beach South For Shopping Golf Courses Hospitals Banks Schools Restaurants. About 15 Minutes To Palm Coast North For The Same. About 20 Minutes To "The World's Most Famous Daytona Beach" The Volusia County Mall Airport Daytona International Sp
PROPERTY FEATURES
Listing Courtesy of Exp Realty Llc
SIMILAR PROPERTIES

