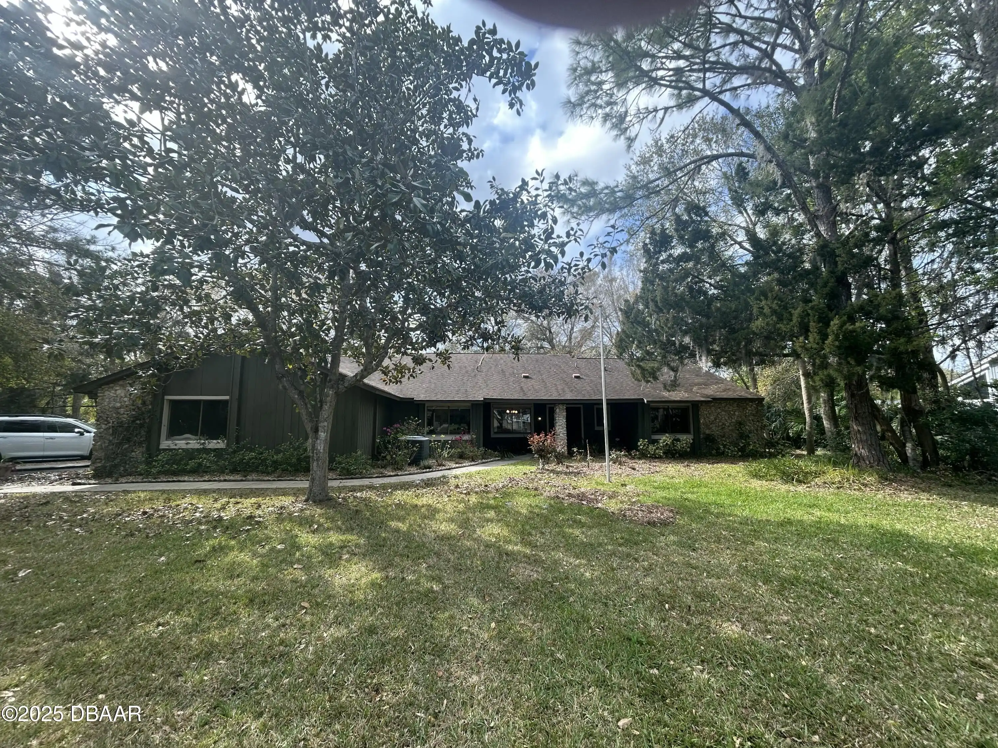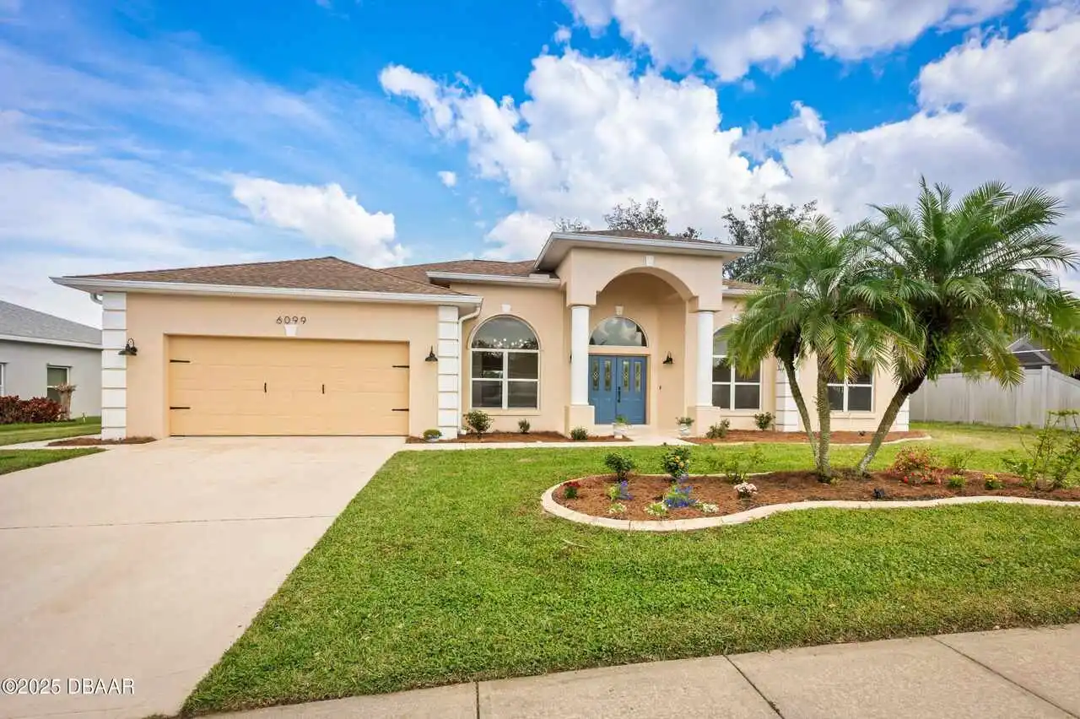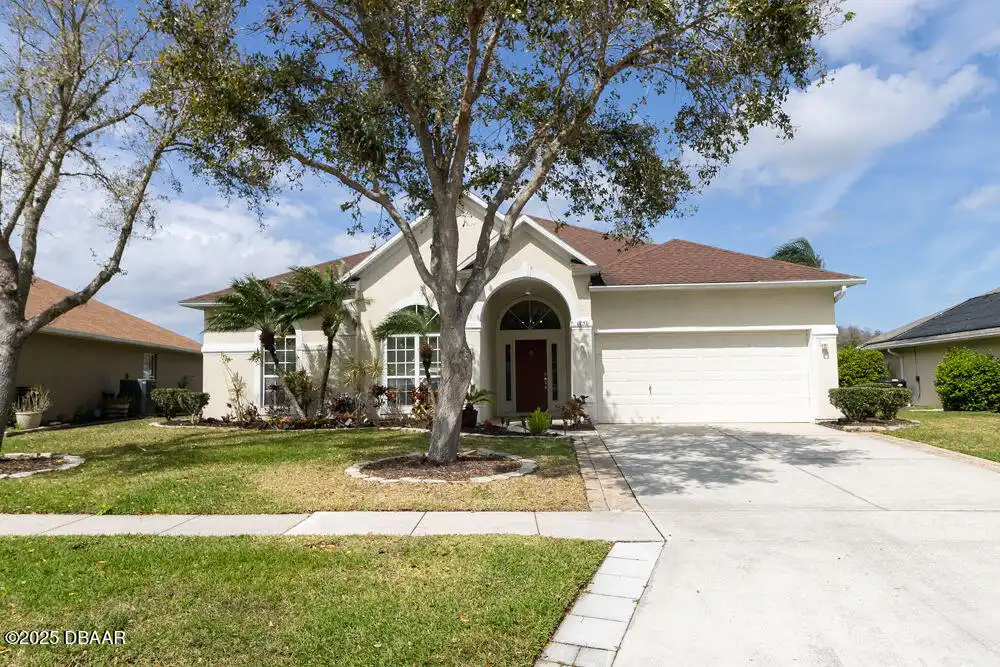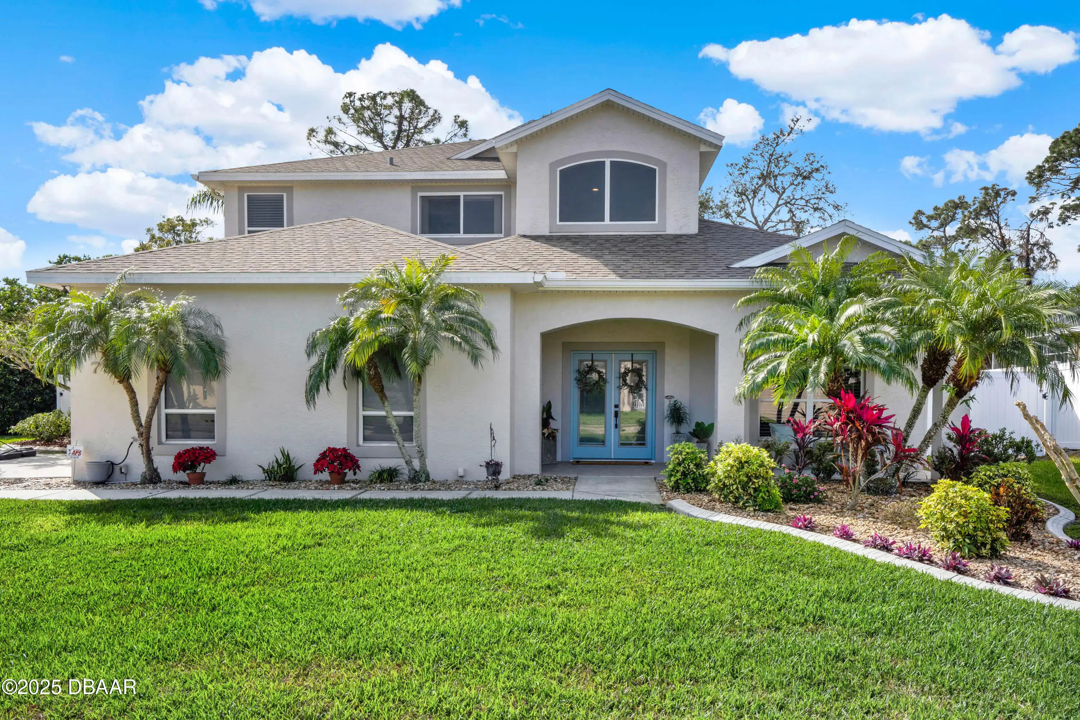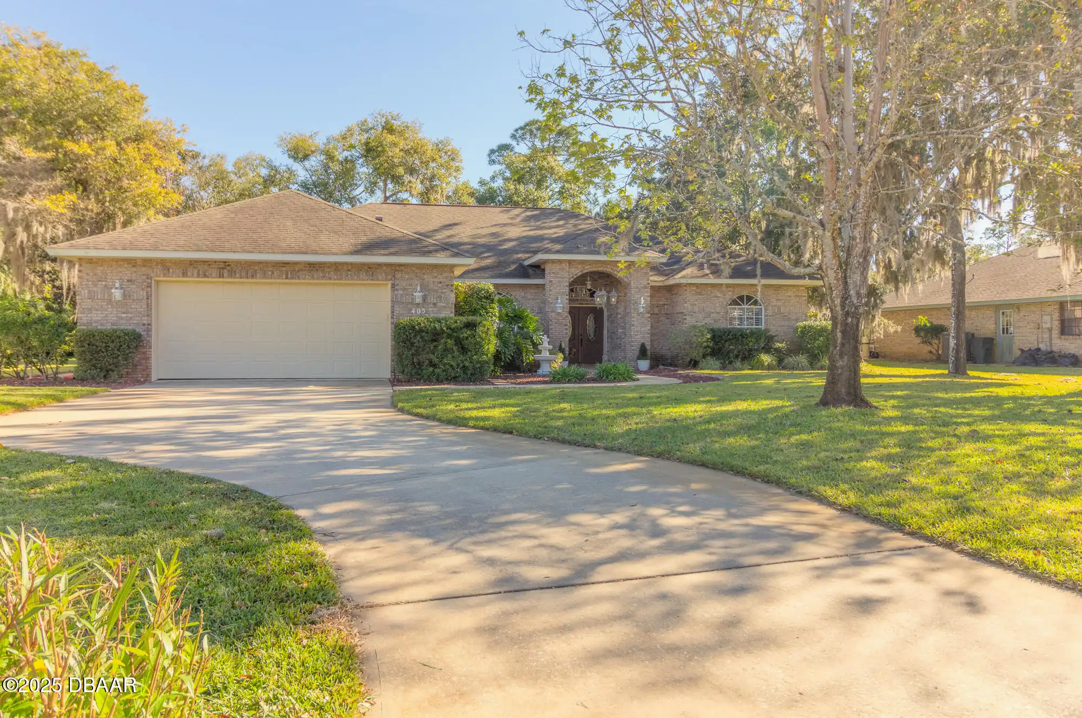Additional Information
Area Major
22 - Port Orange S of Dunlawton W of 95
Area Minor
22 - Port Orange S of Dunlawton W of 95
Accessibility Features Walker-Accessible Stairs
Accessible Full Bath, Accessible Washer/Dryer, Accessible Hallway(s), Accessible WasherDryer, Accessible Common Area, Accessible Closets, Accessible Bedroom, Accessible Kitchen Appliances, Accessible Doors, Grip-Accessible Features, Standby Generator
Appliances Other5
Electric Cooktop, Solar Hot Water, Dishwasher, Refrigerator, Double Oven, Disposal, Trash Compactor
Bathrooms Total Decimal
2.5
Construction Materials Other8
Vertical Siding, Frame, Wood Siding, Block, Stone
Contract Status Change Date
2025-03-10
Cooling Other7
Electric, Central Air
Current Use Other10
Residential
Currently Not Used Accessibility Features YN
Yes
Currently Not Used Bathrooms Total
3.0
Currently Not Used Building Area Total
2480.0, 3464.0
Currently Not Used Carport YN
No, false
Currently Not Used Garage Spaces
2.0
Currently Not Used Garage YN
Yes, true
Currently Not Used Living Area Source
Appraiser
Currently Not Used New Construction YN
No, false
Documents Change Timestamp
2025-03-05T15:06:02.000Z
Fireplace Features Fireplaces Total
1
Fireplace Features Other12
Wood Burning
Flooring Other13
Laminate, Tile, Carpet
Foundation Details See Remarks2
Slab
General Property Information Association YN
No, false
General Property Information CDD Fee YN
No
General Property Information Directions
Tomoka Farms Rd South of Taylor Rd turn West (L) on Country Circle Drive East 1.4 miles to end of road house on the right.
General Property Information Furnished
Unfurnished
General Property Information Homestead YN
Yes
General Property Information List PriceSqFt
231.85
General Property Information Property Attached YN2
No, false
General Property Information Senior Community YN
No, false
General Property Information Stories
1
General Property Information Waterfront YN
No, false
Heating Other16
Electric, Electric3, Central
Interior Features Other17
Pantry, Central Vacuum, Primary Bathroom - Shower No Tub, Vaulted Ceiling(s), Breakfast Nook, Ceiling Fan(s), Entrance Foyer, Split Bedrooms, Walk-In Closet(s)
Internet Address Display YN
true
Internet Automated Valuation Display YN
true
Internet Consumer Comment YN
true
Internet Entire Listing Display YN
true
Laundry Features None10
Washer Hookup, Electric Dryer Hookup, In Unit
Listing Contract Date
2025-03-04
Listing Terms Other19
Cash, FHA, Conventional
Location Tax and Legal Country
US
Location Tax and Legal Parcel Number
7201-02-00-0950
Location Tax and Legal Tax Annual Amount
3439.0
Location Tax and Legal Tax Legal Description4
LOT 95 QUIET PLACE IN THE COUNTRY UNIT V MB 35 PGS 74-75 INC PER OR 2120 PG 1101
Location Tax and Legal Tax Year
2024
Lock Box Type See Remarks
Supra, Combo
Lot Features Other18
Dead End Street, Many Trees
Lot Size Square Feet
55756.8
Major Change Timestamp
2025-03-10T22:54:27.000Z
Major Change Type
Status Change
Modification Timestamp
2025-03-10T22:54:39.000Z
Off Market Date
2025-03-10
Other Structures Other20
Shed(s), Barn(s), Workshop
Patio And Porch Features Wrap Around
Porch, Rear Porch, Screened, Patio, Side Porch, Covered2, Covered
Possession Other22
Close Of Escrow
Property Condition UpdatedRemodeled
Updated/Remodeled, UpdatedRemodeled
Purchase Contract Date
2025-03-10
Road Frontage Type Other25
City Street
Road Surface Type Paved
Asphalt
Room Types Bedroom 1 Level
Main
Room Types Bedroom 2 Level
Main
Room Types Bedroom 3 Level
Main
Room Types Bedroom 4 Level
Main
Room Types Dining Room
true
Room Types Dining Room Level
Main
Room Types Family Room
true
Room Types Family Room Level
Main
Room Types Kitchen Level
Main
Room Types Living Room
true
Room Types Living Room Level
Main
Room Types Utility Room
true
Room Types Utility Room Level
Main
StatusChangeTimestamp
2025-03-10T22:54:25.000Z
Utilities Other29
Cable Available


