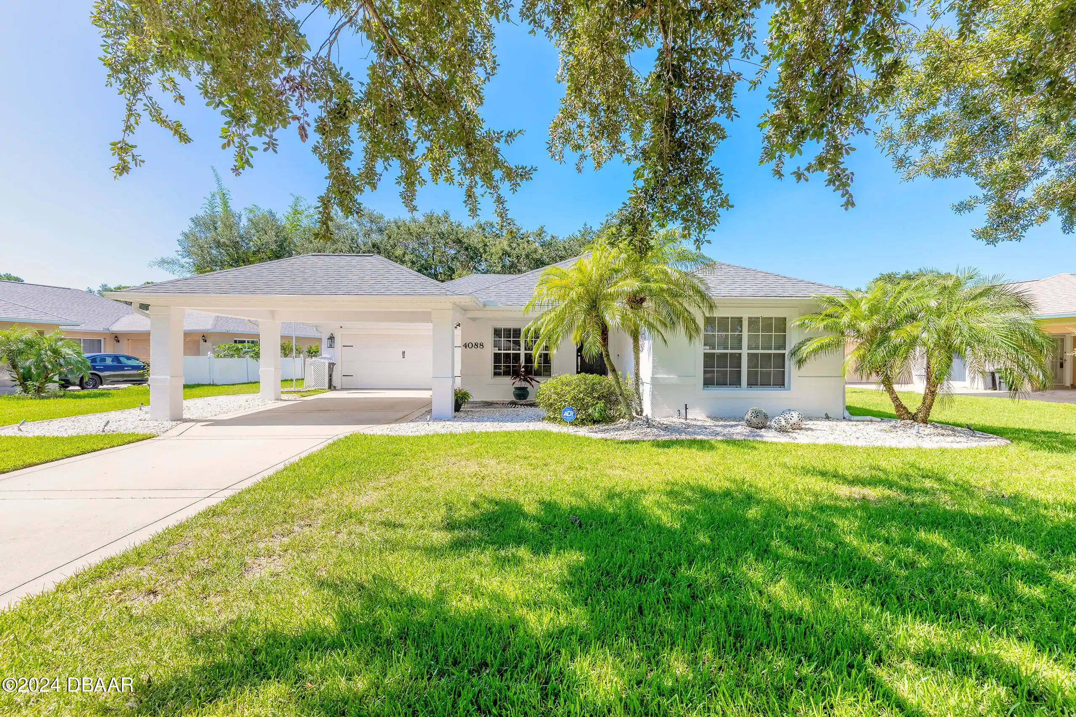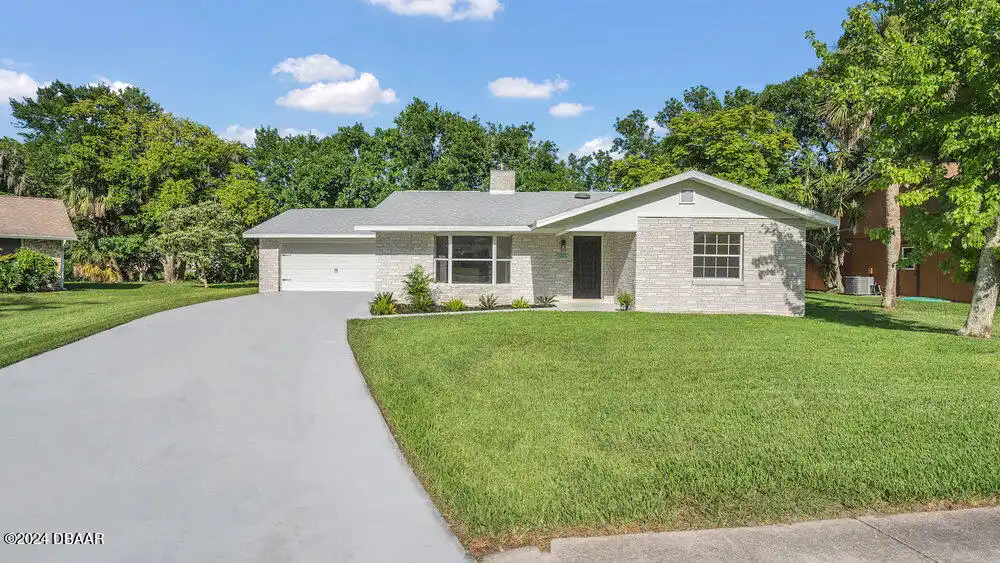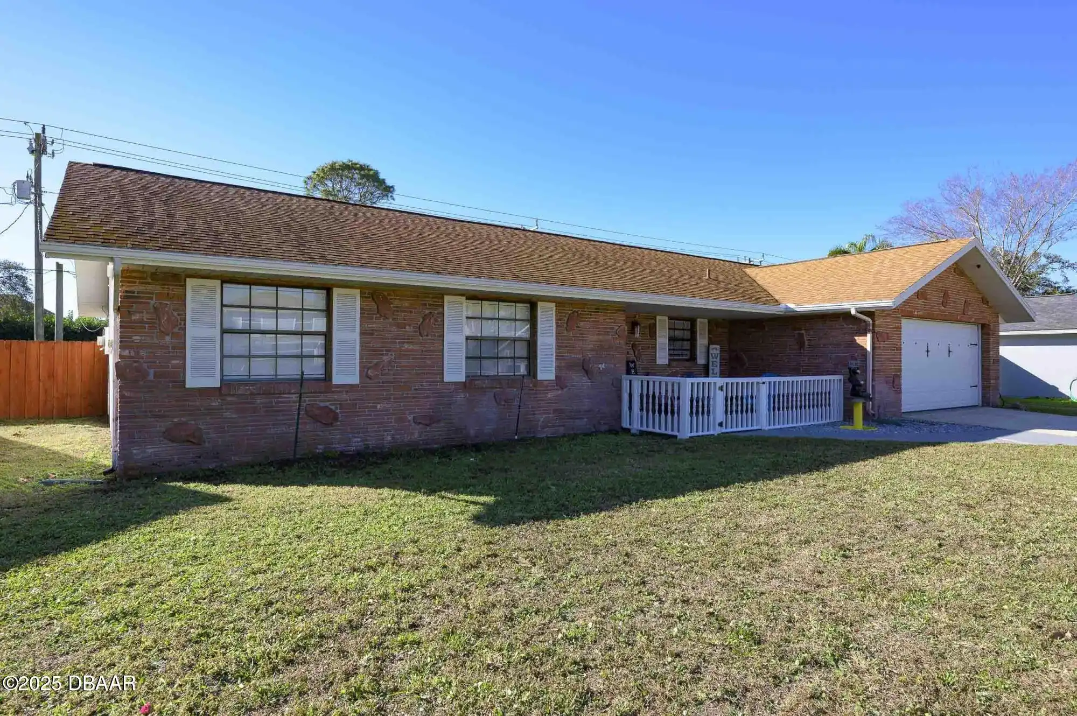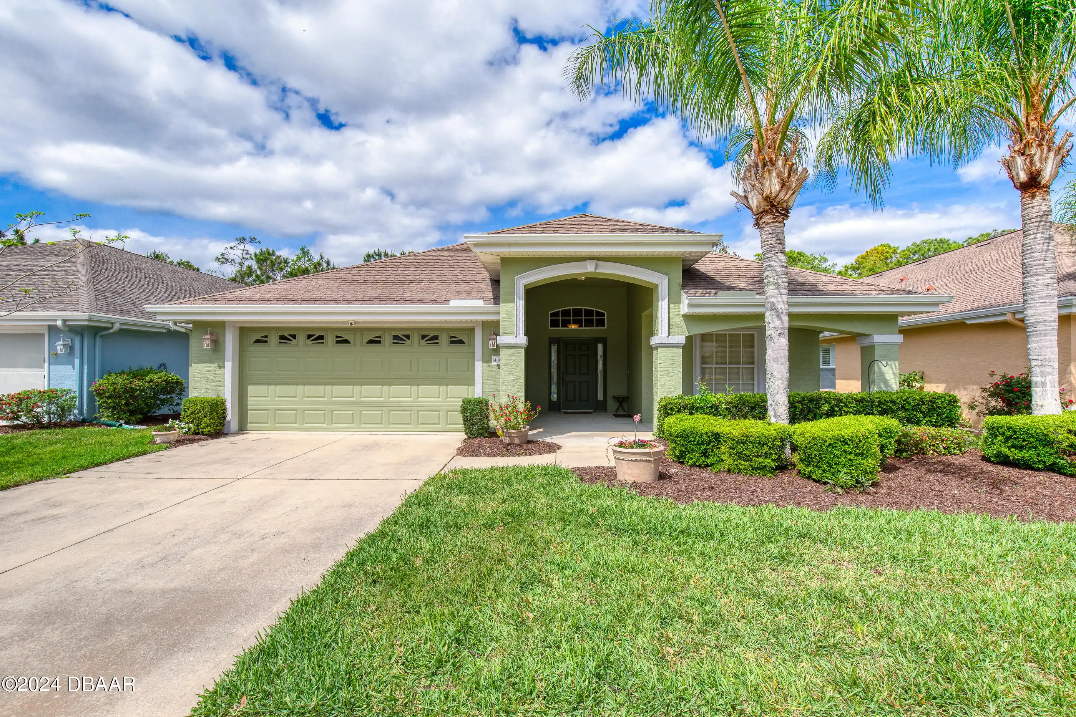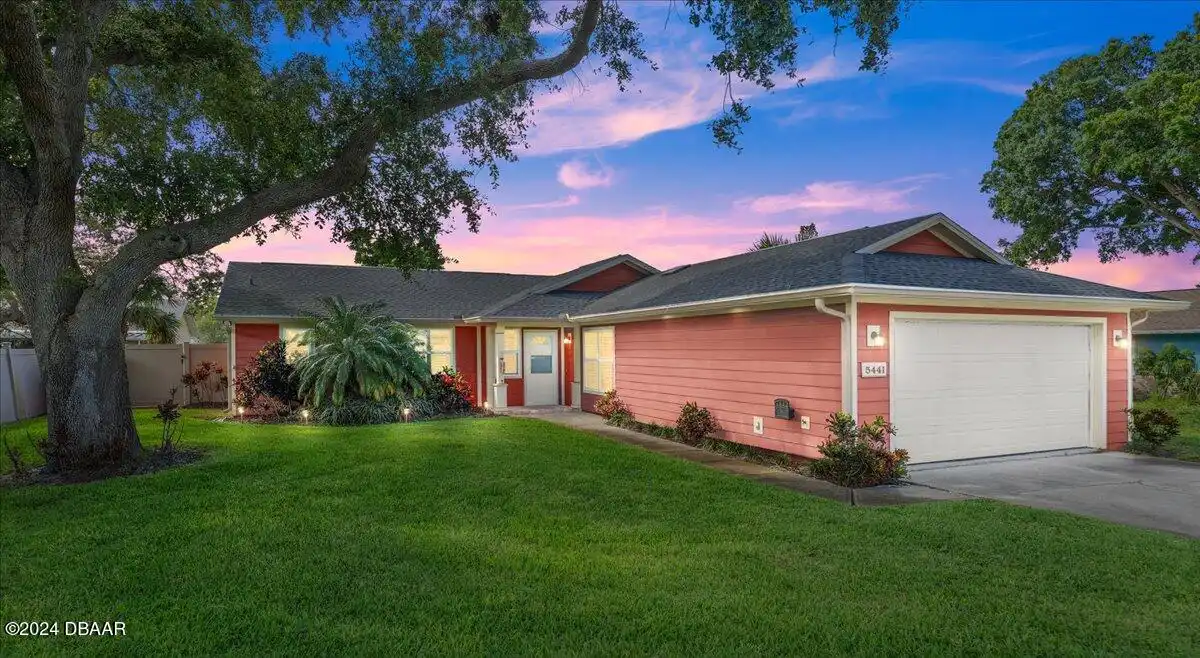Call Us Today: 1 (386) 677 6311
4088 Clock Tower Drive
Port Orange, FL 32129
Port Orange, FL 32129
$414,000
Property Type: Residential
MLS Listing ID: 1202250
Bedrooms: 3
Bathrooms: 2
MLS Listing ID: 1202250
Bedrooms: 3
Bathrooms: 2
Living SQFT: 1,672
Year Built: 2000
Swimming Pool: No
Parking: Attached, Garage, Carport
Year Built: 2000
Swimming Pool: No
Parking: Attached, Garage, Carport
SHARE: 
PRINT PAGE DESCRIPTION
No Flooding or damage from Hurricane Milton or Helene high and dry. Welcome to your dream home in the highly sought-after Town Park neighborhood of Port Orange! This truly special 3-bedroom 2-bathroom residence boasts astonishing features that will leave you speechless. Upon arrival you will be greeted by ''The Portico '' a bonus feature that provides extra covered parking and adds a touch of elegance to the home's facade. Meticulously maintained lush landscaping creates great curb appeal enhancing the welcoming atmosphere. Stepping inside you will be captivated by the spaciousness high ceilings and open floor plan. The kitchen is a chef's delight featuring new stainless steel appliances and white cabinetry.. The split floor plan provides privacy and tranquility with the master bedroom serving as a private oasis. The master bath features dual vanities and a walk-in shower with a newly installed glass door enclosure.,No Flooding or damage from Hurricane Milton or Helene high and dry. Welcome to your dream home in the highly sought-after Town Park neighborhood of Port Orange! This truly special 3-bedroom 2-bathroom residence boasts astonishing features that will leave you speechless. Upon arrival you will be greeted by ''The Portico '' a bonus feature that provides extra covered parking and adds a touch of elegance to the home's facade. Meticulously maintained lush landscaping creates great curb appeal enhancing the welcoming atmosphere. Stepping inside you will be captivated by the spaciousness high ceilings and open floor plan. The kitchen is a chef's delight featuring new stainless steel appliances and white cabinetry.. The split floor plan provides privacy and tranquility with the master bedroom serving as a private oasis. The master bath features dual vanities and a walk-in shower with a newly installed glass door enclosure. From the living room sliding glass doors lead you to the spacious enclosed porch that could easily be covered into living
PROPERTY FEATURES
Listing Courtesy of Realty Pros Assured
SIMILAR PROPERTIES

