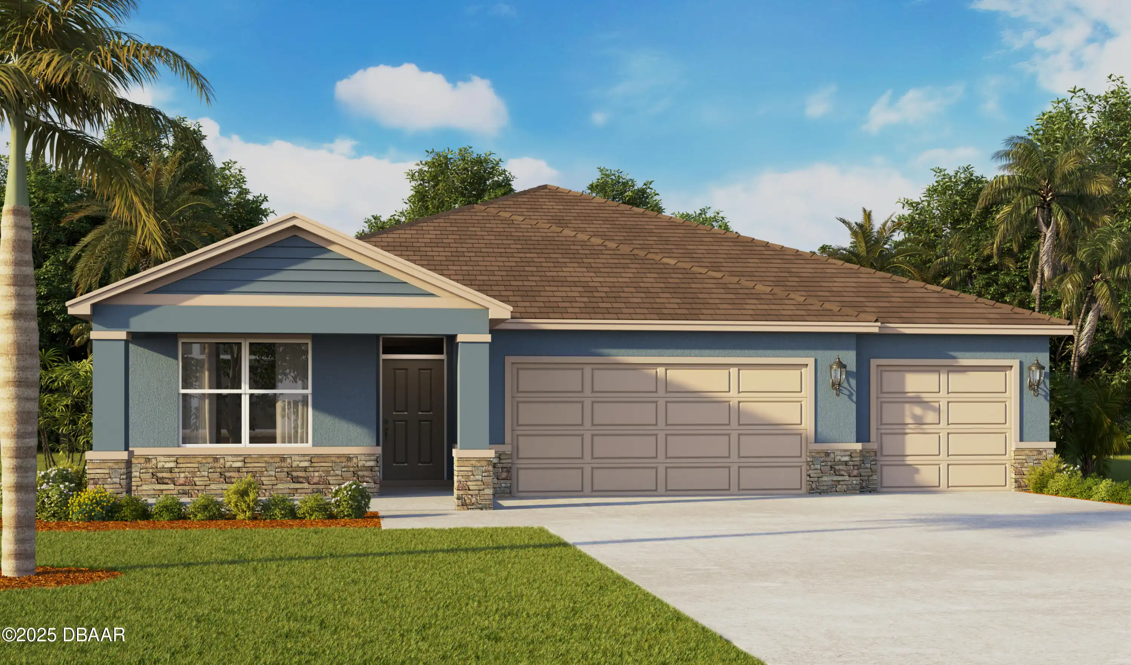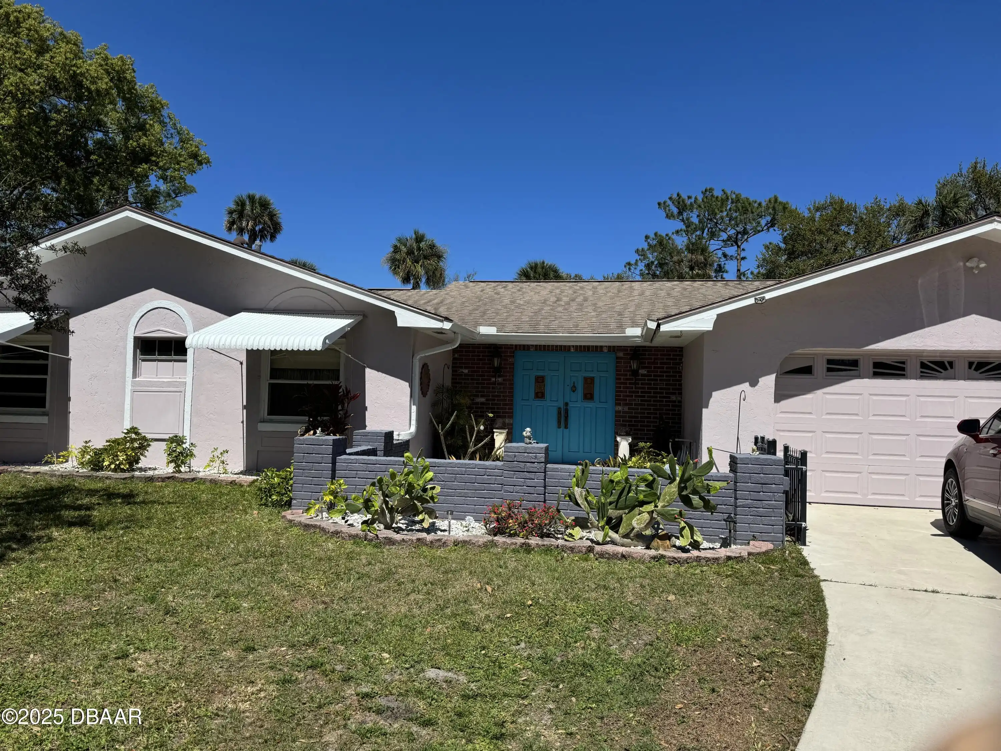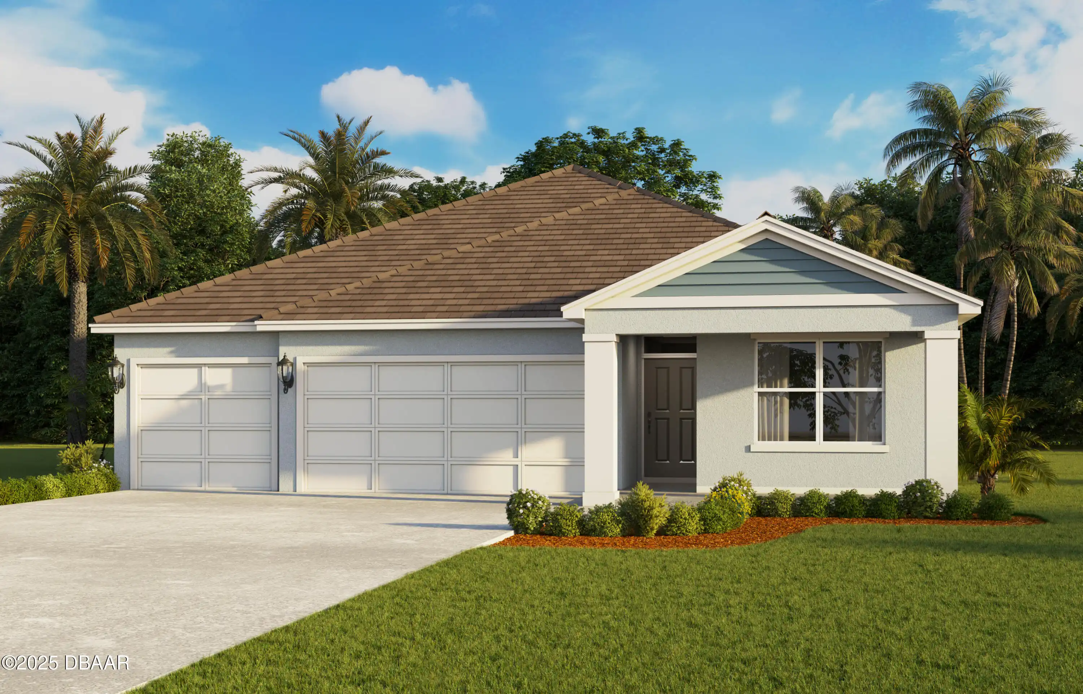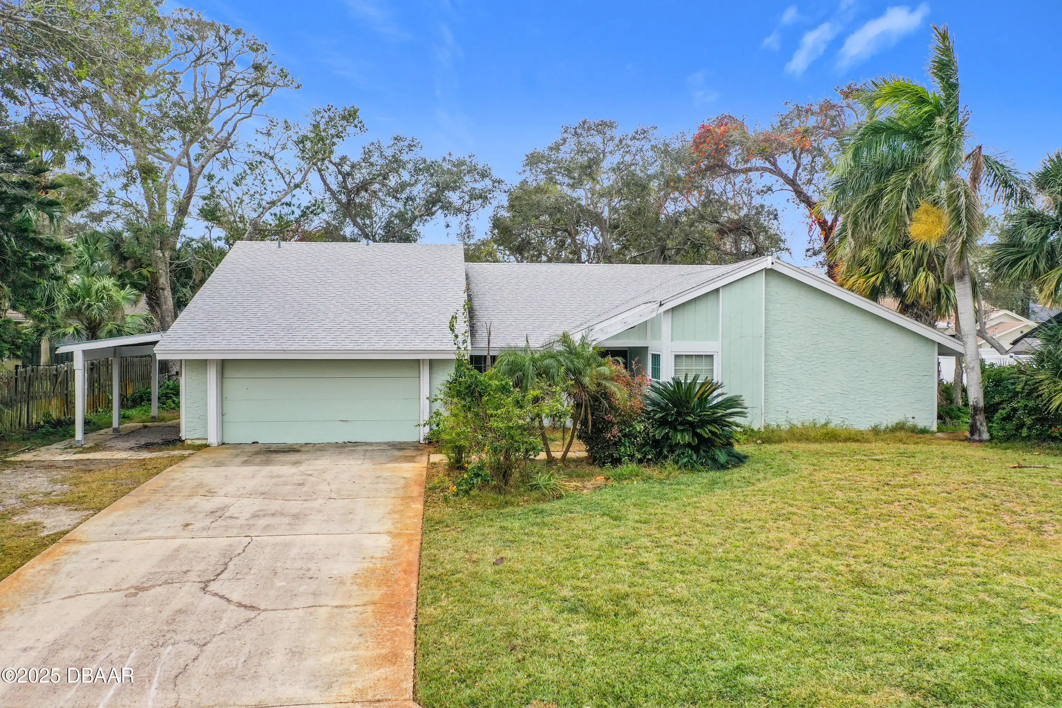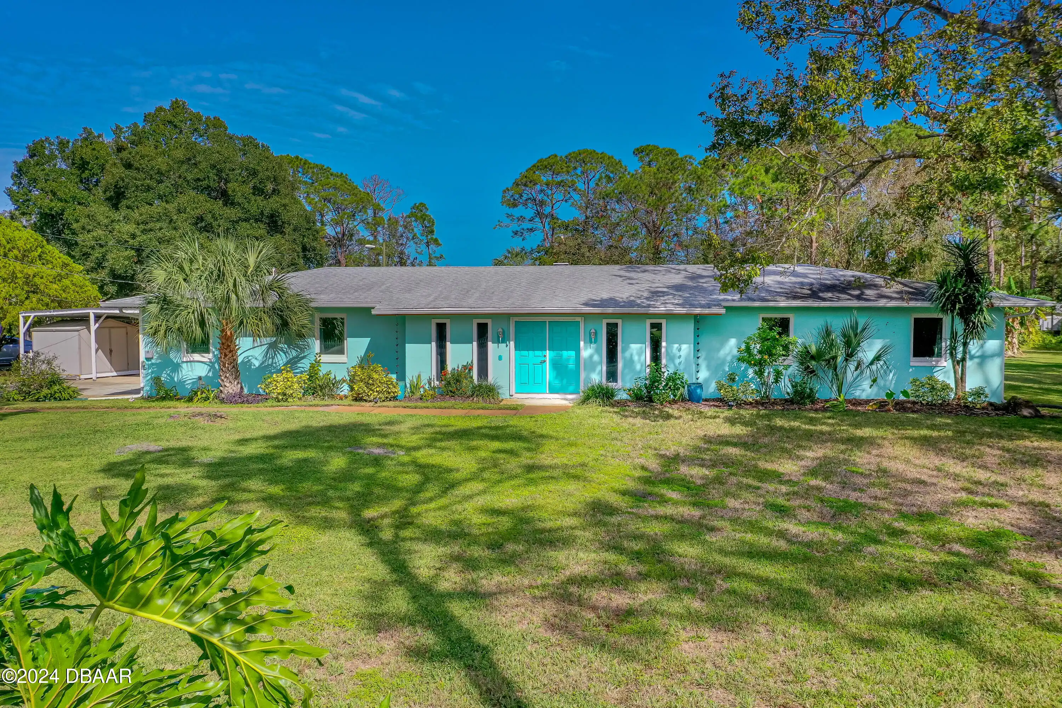Call Us Today: 1 (386) 677 6311
4248 Acoma Drive
Ormond Beach, FL 32174
Ormond Beach, FL 32174
$454,990
Property Type: Residential
MLS Listing ID: 1211341
Bedrooms: 4
Bathrooms: 3
MLS Listing ID: 1211341
Bedrooms: 4
Bathrooms: 3
Living SQFT: 2,336
Year Built:
Swimming Pool: No
Parking: Attached, Garage
Year Built:
Swimming Pool: No
Parking: Attached, Garage
SHARE: 
PRINT PAGE DESCRIPTION
''Introducing the Denham at Wexford Cove a stunning single-story home designed for modern family living. Spanning 2 336 square feet the Denham offers 4 bedrooms 3 bathrooms and a spacious 3-car garage combining luxury and functionality in perfect harmony. The Denham features an open-concept design that maximizes space and comfort. This 4-bedroom 3-bathroom home is ideal for both everyday living and entertaining. The gourmet kitchen boasts stainless steel appliances a large center island and a generous walk-in pantry all seamlessly integrated with the living and dining areas. Each bedroom in the Denham is designed for privacy and relaxation. The primary suite located at the rear of the home offers a private retreat with an en-suite bathroom featuring a walk-in closet double vanity and walk-in shower. The additional bedrooms are versatile and well-sized with two sharing a bathroom and one having its own dedicated bathroom.,''Introducing the Denham at Wexford Cove a stunning single-story home designed for modern family living. Spanning 2 336 square feet the Denham offers 4 bedrooms 3 bathrooms and a spacious 3-car garage combining luxury and functionality in perfect harmony. The Denham features an open-concept design that maximizes space and comfort. This 4-bedroom 3-bathroom home is ideal for both everyday living and entertaining. The gourmet kitchen boasts stainless steel appliances a large center island and a generous walk-in pantry all seamlessly integrated with the living and dining areas. Each bedroom in the Denham is designed for privacy and relaxation. The primary suite located at the rear of the home offers a private retreat with an en-suite bathroom featuring a walk-in closet double vanity and walk-in shower. The additional bedrooms are versatile and well-sized with two sharing a bathroom and one having its own dedicated bathroom. *Photos are of similar model but not that of exact house. Pictures photographs colors features and s
PROPERTY FEATURES
Listing Courtesy of D R Horton Realty Of Central Florida
SIMILAR PROPERTIES

