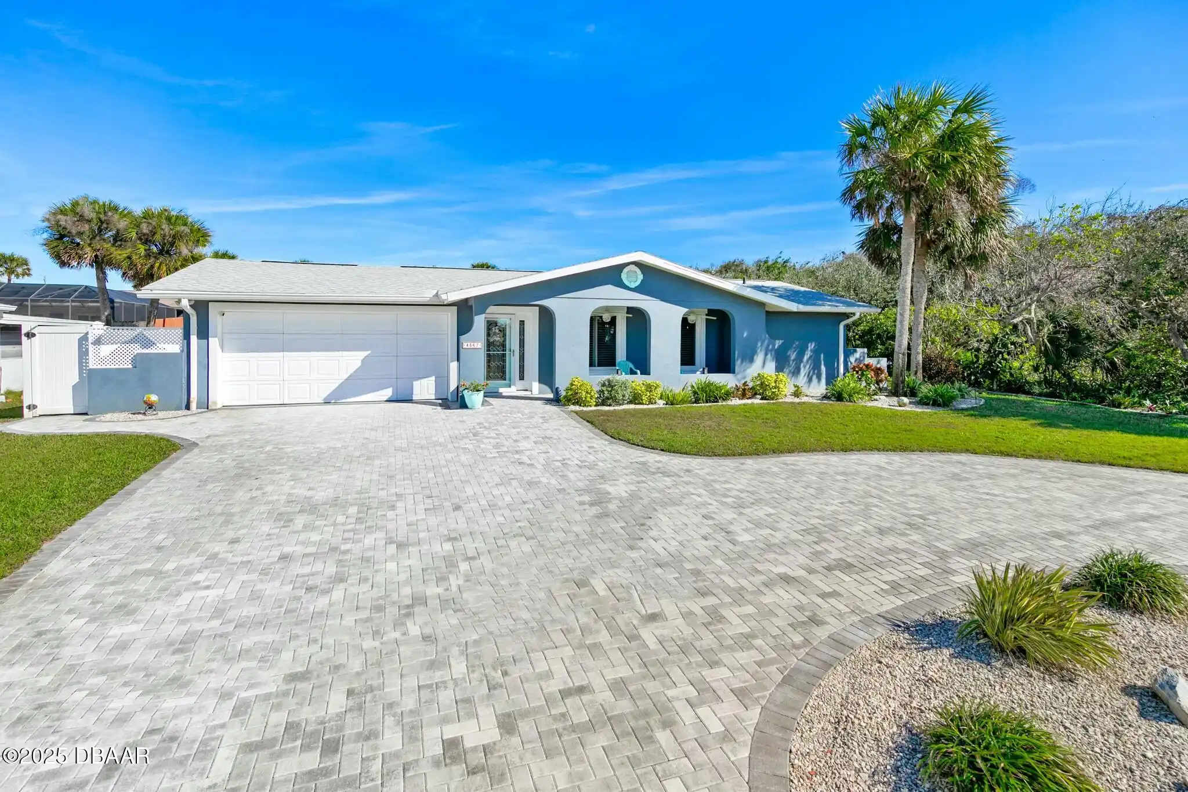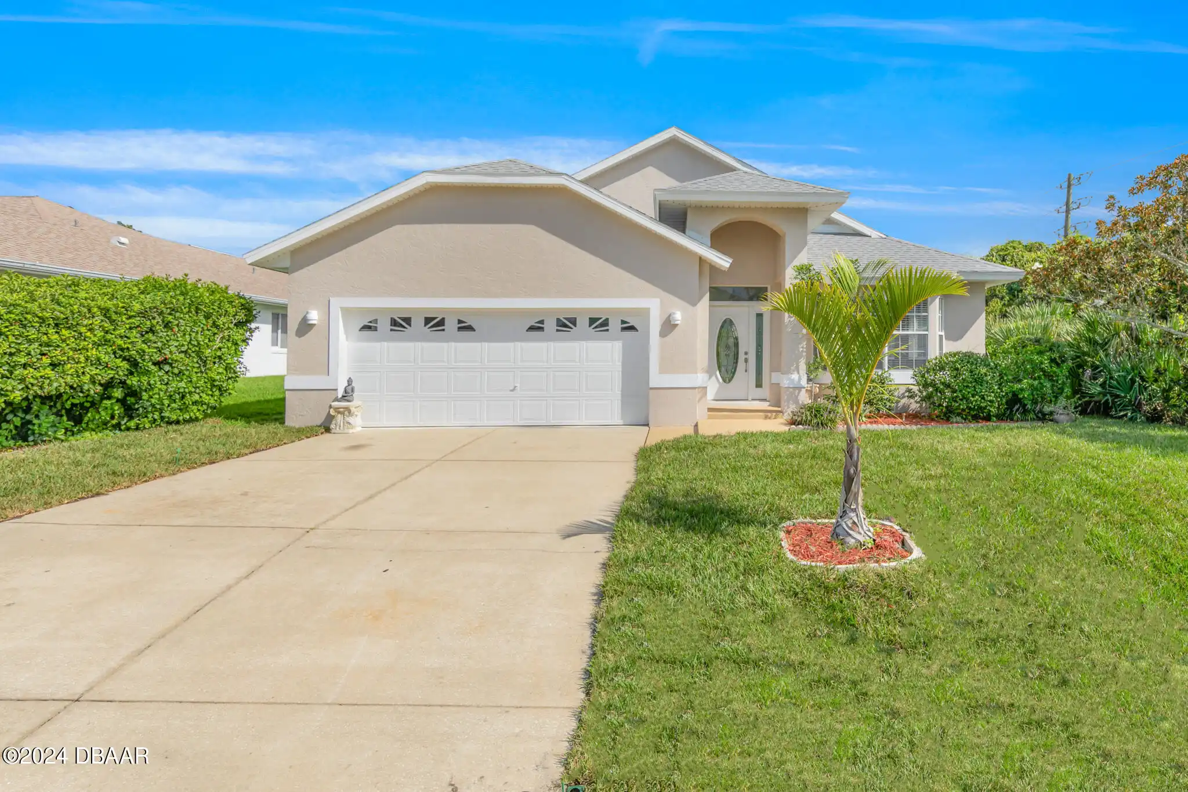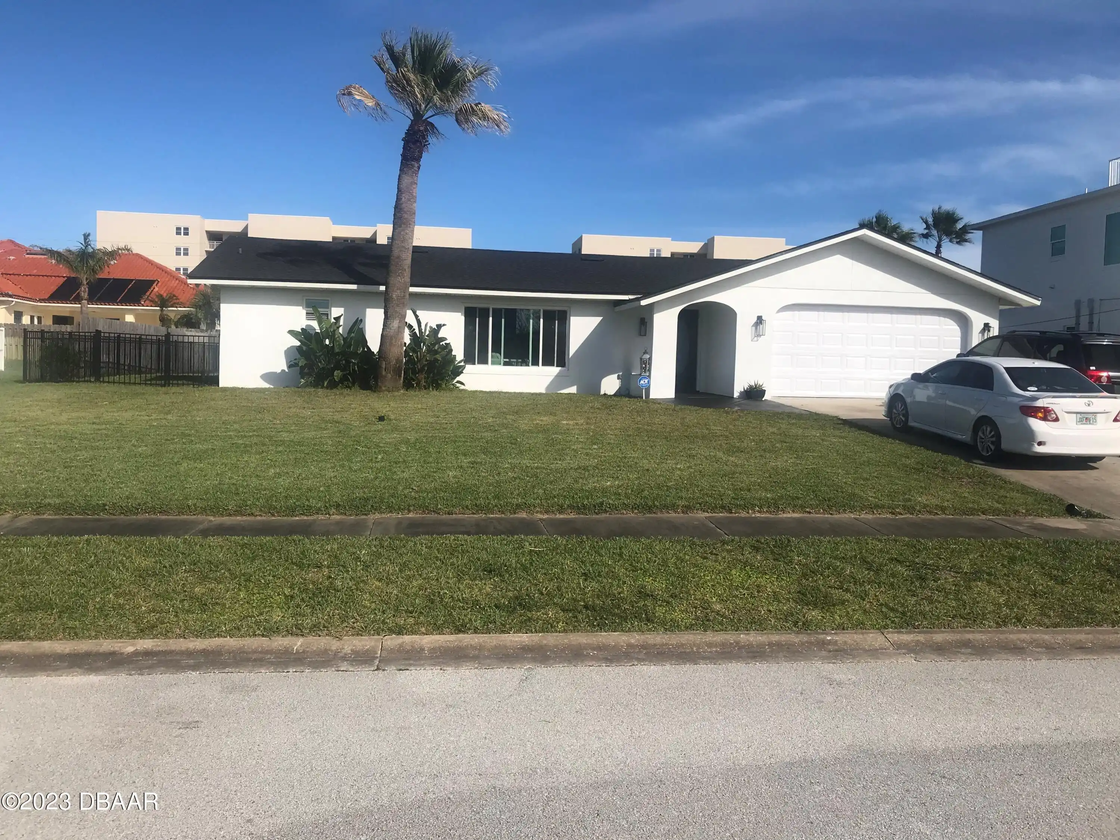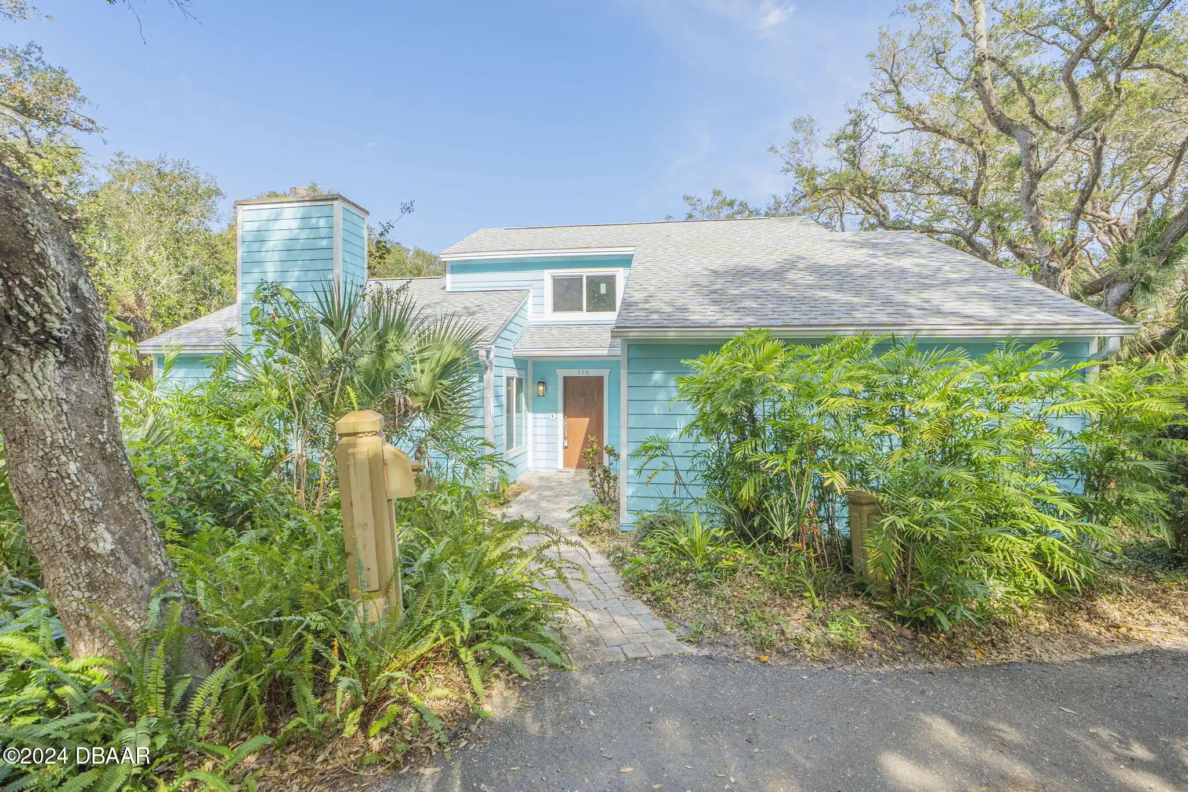Call Us Today: 1 (386) 677 6311
4367 S Peninsula Drive
Ponce Inlet, FL 32127
Ponce Inlet, FL 32127
$699,900
Property Type: Residential
MLS Listing ID: 1207560
Bedrooms: 3
Bathrooms: 2
MLS Listing ID: 1207560
Bedrooms: 3
Bathrooms: 2
Living SQFT: 1,630
Year Built: 1971
Swimming Pool: No
Parking: Attached, Garage, Garage Door Opener
Year Built: 1971
Swimming Pool: No
Parking: Attached, Garage, Garage Door Opener
SHARE: 
PRINT PAGE DESCRIPTION
Beautifully remodeled and meticulously maintained 3BR/2BA beachside pool home located steps to the pristine ''no drive'' sugar sand beach of Ponce Inlet! Situated on a high and dry lot adjacent to the serene Ponce Preserve offering a beautiful private wooded setting maintained nature trails and easy beach access! This home features sturdy impact windows & doors plus the added protection of hurricane shutters on sliders & front windows! A new roof installed in 2023 & new HVAC system installed in 2019 provide reliability and peace-of-mind. The beautiful new paver circular driveway provides ample parking space and combined with professional landscaping this home boasts exceptional curb appeal setting the tone for the charm that awaits inside! Enter this light & bright coastal oasis and you'll feel the effortless flow of the desirable split bedroom floor plan boasting a spacious living room and separate family room with fireplace perfect for relaxing and entertaining. Decorative luxury vinyl plank flooring throughout complimented with interior features such as newer fans and fixtures Wainscoting textures and tasteful earth tone colors provides a relaxed coastal ambiance. The updated fully-equipped kitchen is both stylish and functional. It features exquisite Granite countertops soft close white cabinetry with pull out drawers stainless steel appliances and ample counter space! Retire to the primary suite which has sliding doors to the pool/patio. The remodeled primary bathroom features a classic barn door entrance Granite countertops updated vanity large fully tiled shower and a make-up vanity area with seating space. The second bedroom is very spacious and the third bedroom also has sliding doors to the pool/patio. The updated second bathroom is located near the guest bedrooms and features a door to the pool/patio area for convenience. Relax on the extensive paver patio and enjoy the sparkling solar heated pool which has been recently resurfaced and is totally
PROPERTY FEATURES
Listing Courtesy of Team Caron Realty Inc





