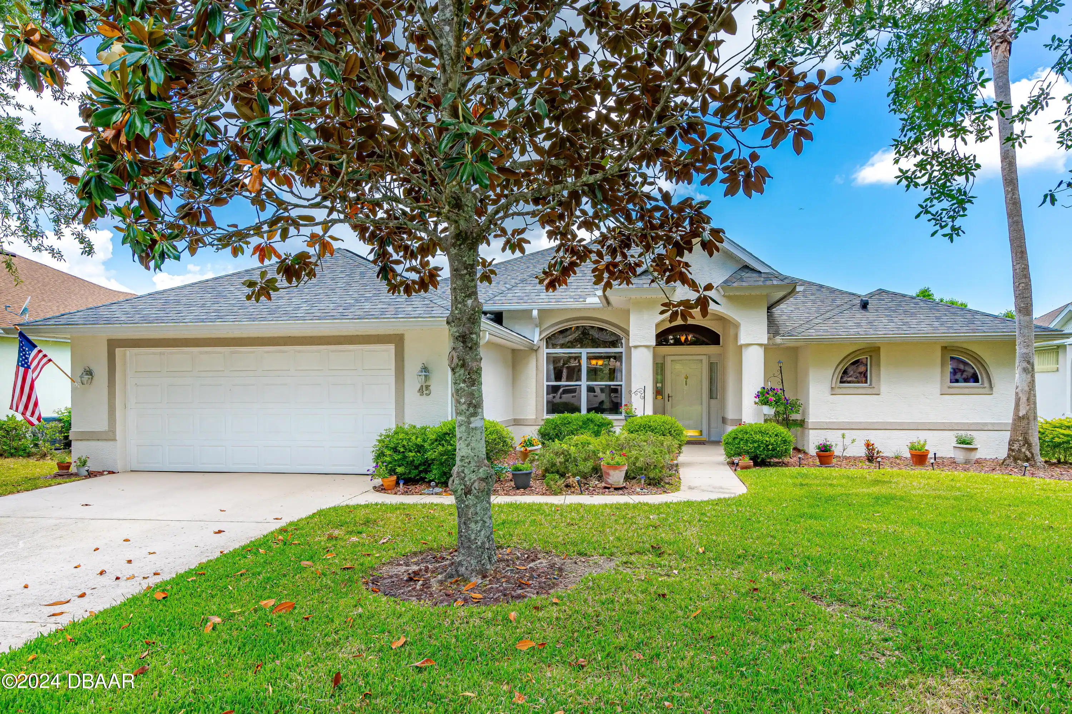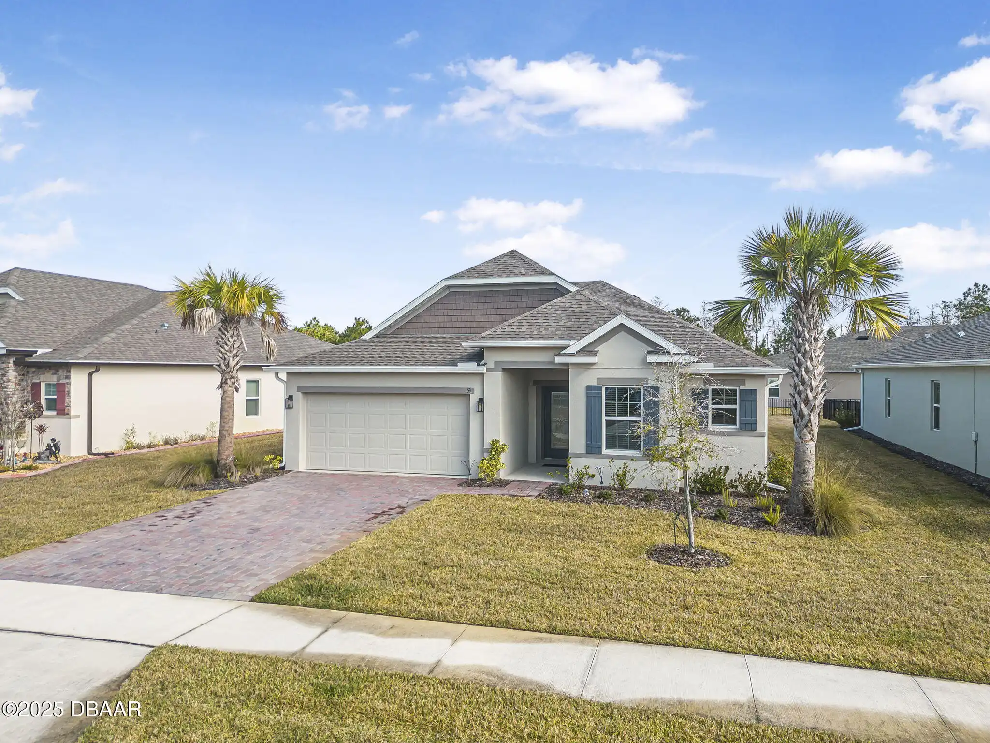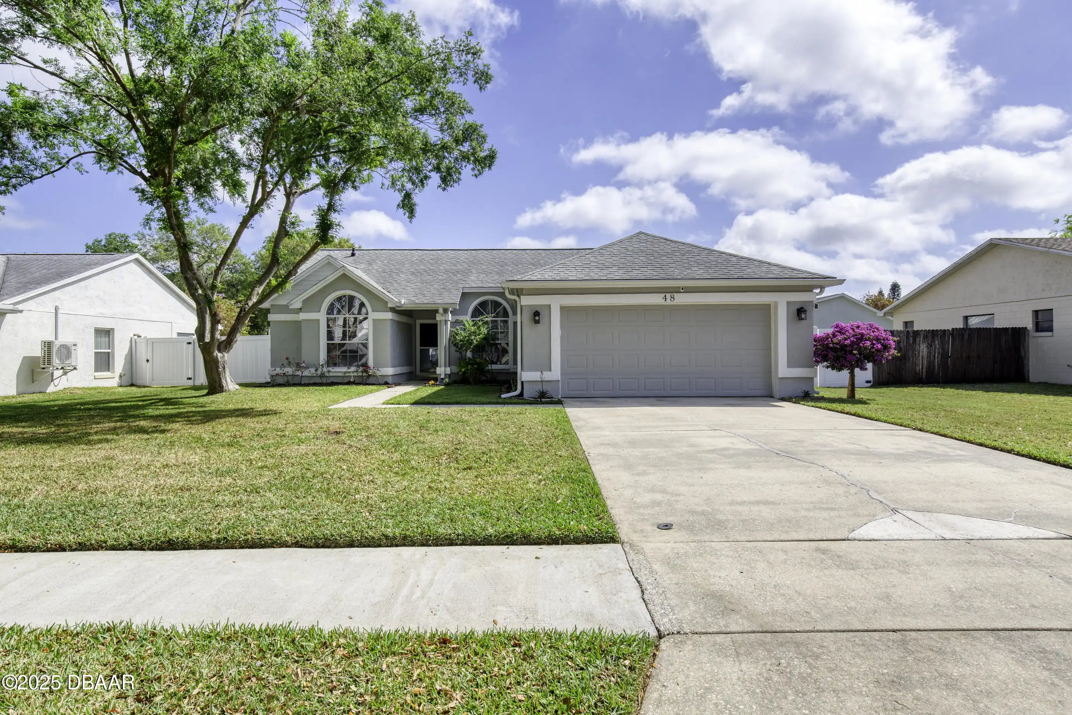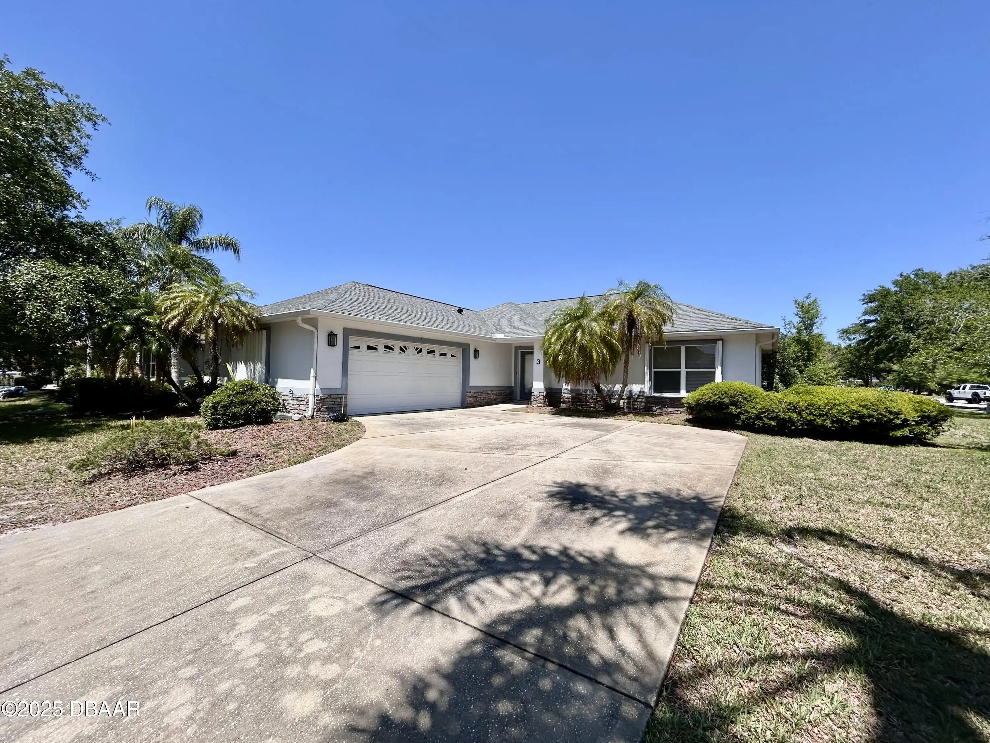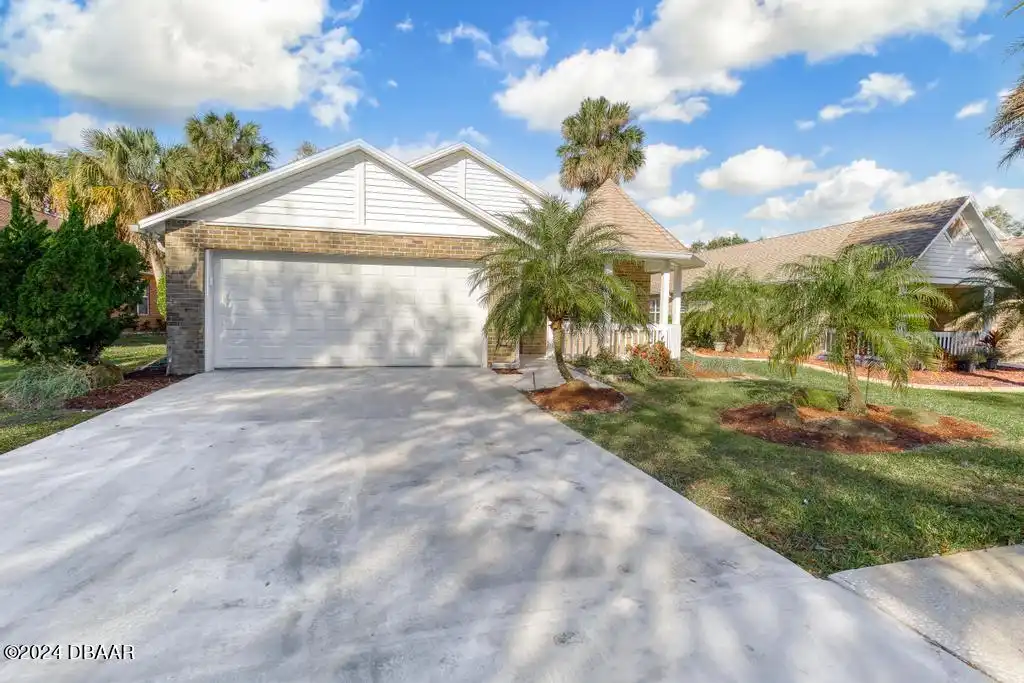Call Us Today: 1 (386) 677 6311
45 Canterbury Woods
Ormond Beach, FL 32174
Ormond Beach, FL 32174
$410,000
Property Type: Residential
MLS Listing ID: 1123227
Bedrooms: 3
Bathrooms: 2
MLS Listing ID: 1123227
Bedrooms: 3
Bathrooms: 2
Living SQFT: 1,991
Year Built: 2003
Swimming Pool: No
Acres: 0.24
Parking: Garage, Garage Door Opener
Year Built: 2003
Swimming Pool: No
Acres: 0.24
Parking: Garage, Garage Door Opener
SHARE: 
PRINT PAGE DESCRIPTION
Welcome to Canterbury Woods at Hunters Ridge! This meticulously cared for 3 bed 2 full bath split plan home is sure to impress. Enter the incredibly spacious open floor plan with amazing flow & you will love the 10' vaulted and tray ceilings. Full of custom features a 2019 roof & updated appliances this stunner is ready for your family. Fantastic split plan privacy is suitable for long term guests. The eat in kitchen has a great backyard view & is adjoined to the wonderful screened lanai. The backyard is a parklike setting very peaceful private & plenty of room for a pool. Formal dining a grand sized living room more than ample guest bedrooms large 2 car garage and oversized primary suite retreat with separate lanai access complete a perfect floor plan. Enjoy Hunters,Welcome to Canterbury Woods at Hunters Ridge! This meticulously cared for 3 bed 2 full bath split plan home is sure to impress. Enter the incredibly spacious open floor plan with amazing flow & you will love the 10' vaulted and tray ceilings. Full of custom features a 2019 roof & updated appliances this stunner is ready for your family. Fantastic split plan privacy is suitable for long term guests. The eat in kitchen has a great backyard view & is adjoined to the wonderful screened lanai. The backyard is a parklike setting very peaceful private & plenty of room for a pool. Formal dining a grand sized living room more than ample guest bedrooms large 2 car garage and oversized primary suite retreat with separate lanai access complete a perfect floor plan. Enjoy Hunters Ridge amenities as well as all the local Ormond Beach conveniences and schools with ease. 2 minutes from !-95 15 minutes to the beach it doesn't get better. DO NOT MISS THIS OPPORTUNITY.
PROPERTY FEATURES
Listing Courtesy of Realty Pros Assured
SIMILAR PROPERTIES

