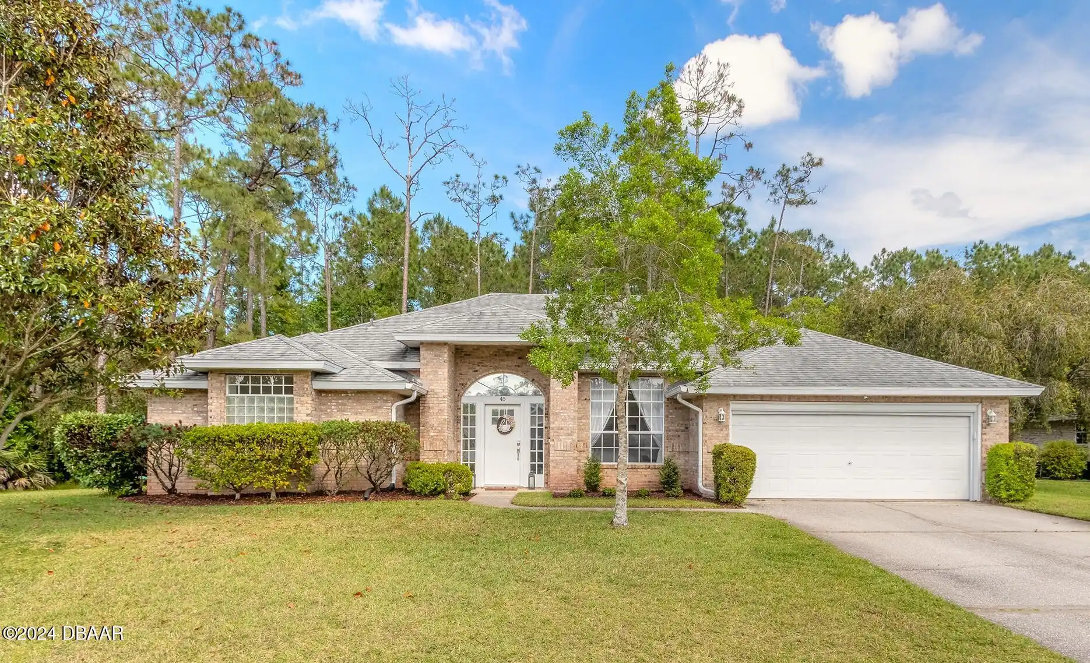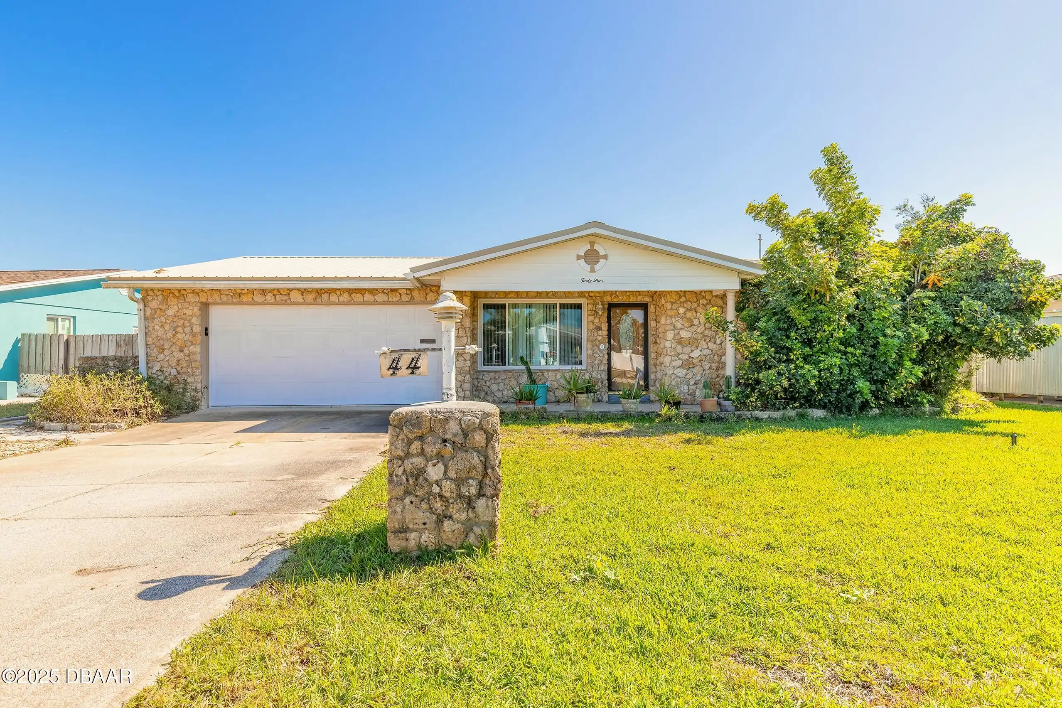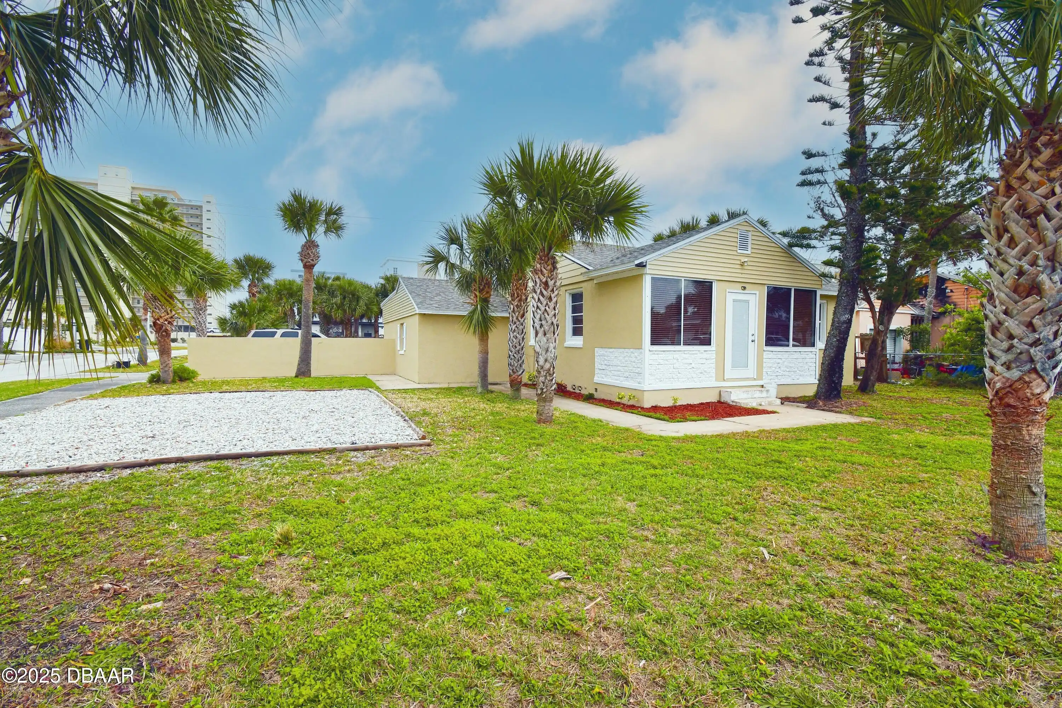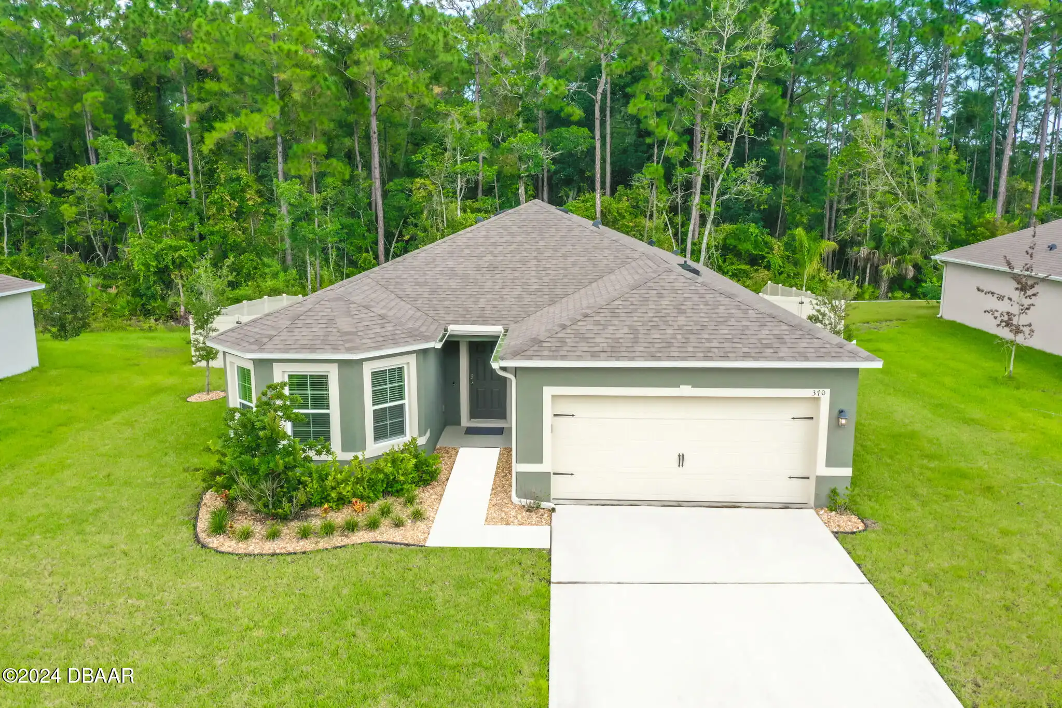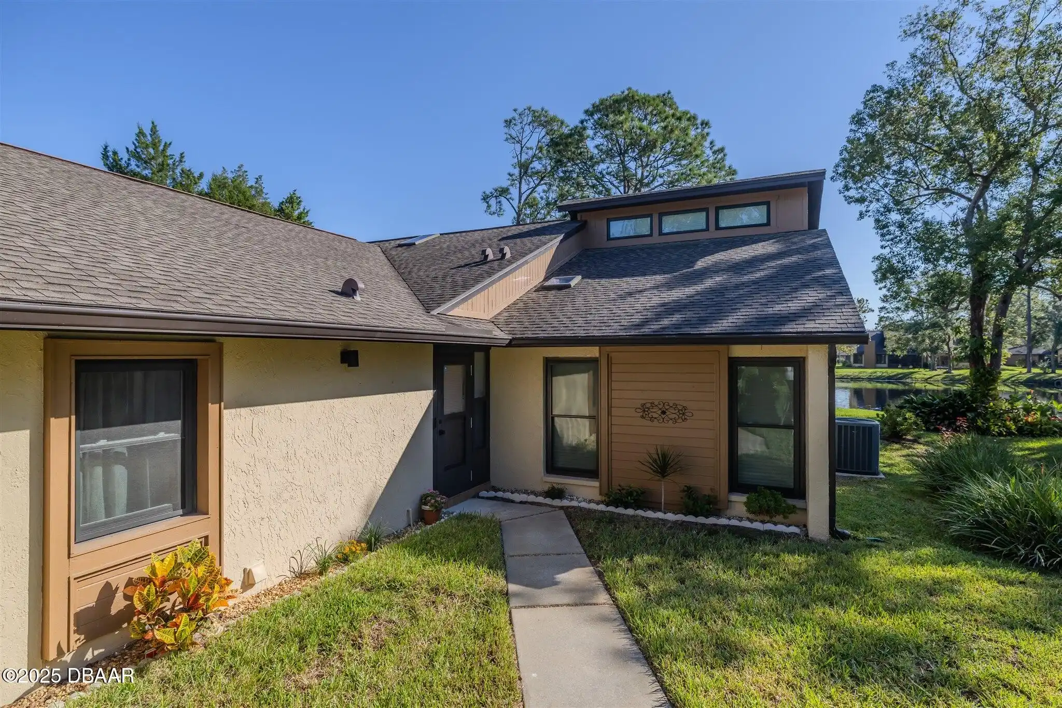Call Us Today: 1 (386) 677 6311
45 Hunt Master Court
Ormond Beach, FL 32174
Ormond Beach, FL 32174
$435,000
Property Type: Residential
MLS Listing ID: 1205272
Bedrooms: 3
Bathrooms: 2
MLS Listing ID: 1205272
Bedrooms: 3
Bathrooms: 2
Living SQFT: 2,052
Year Built: 1993
Swimming Pool: No
Parking: Additional Parking
Year Built: 1993
Swimming Pool: No
Parking: Additional Parking
SHARE: 
PRINT PAGE DESCRIPTION
Welcome to this exquisite home nestled in the prestigious Hunt Master Court enclave of Hunter's Ridge. Step inside to discover a meticulously designed 3-bedroom 2-bathroom split floor plan residence boasting a versatile den/office space. Upon entry you're greeted by a striking built-in shelving and cabinet unit complemented by an inviting electric fireplace setting the tone for warmth and sophistication. Throughout the home rich wood-like waterproof flooring adds a touch of elegance while the kitchen has undergone a complete transformation featuring a spacious quartz island sleek shaker cabinets and ample storage perfect for culinary enthusiasts. Equipped with stainless steel appliances and soft-close doors and drawers the kitchen is both functional and stylish complete with an inviting eat-at breakfast bar. The living room boasts soaring cathedral ceilings adorned with contemporary light fixtures creating an airy and welcoming ambiance. Adjacent to the living area a glassed-in patio offers a tranquil retreat thoughtfully air-conditioned for year-round enjoyment. View the deer and turkey who routinely visit in your backyard. Retreat to the owner's suite where a tray ceiling and large windows give and open air feel. The frosted glass barn door adds a touch of luxury and privacy. The second and third bedrooms reside in a private wing sharing a tastefully renovated bathroom adorned with herringbone blue tile and a double vanity. Outside a charming fenced area awaits bordered by lush conservation on two sides providing a serene backdrop for outdoor relaxation. Residents of Hunter's Ridge Community enjoy access to an array of amenities including a spacious clubhouse swimming pool tennis court walking paths and a tranquil pond with a viewing bench. With community events held throughout the year there's always something to enjoy in this vibrant neighborhood. Welcome home to luxury living at its finest.,Welcome to this exquisite home nestled in the
PROPERTY FEATURES
Listing Courtesy of Weichert Realtors Hallmark Properties
SIMILAR PROPERTIES

