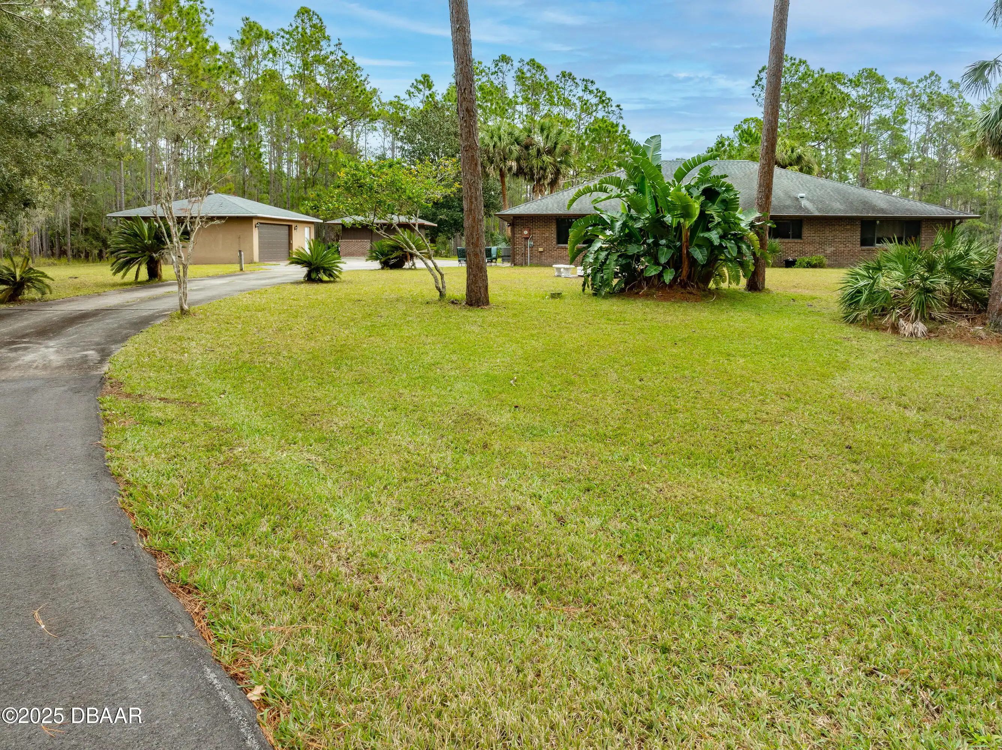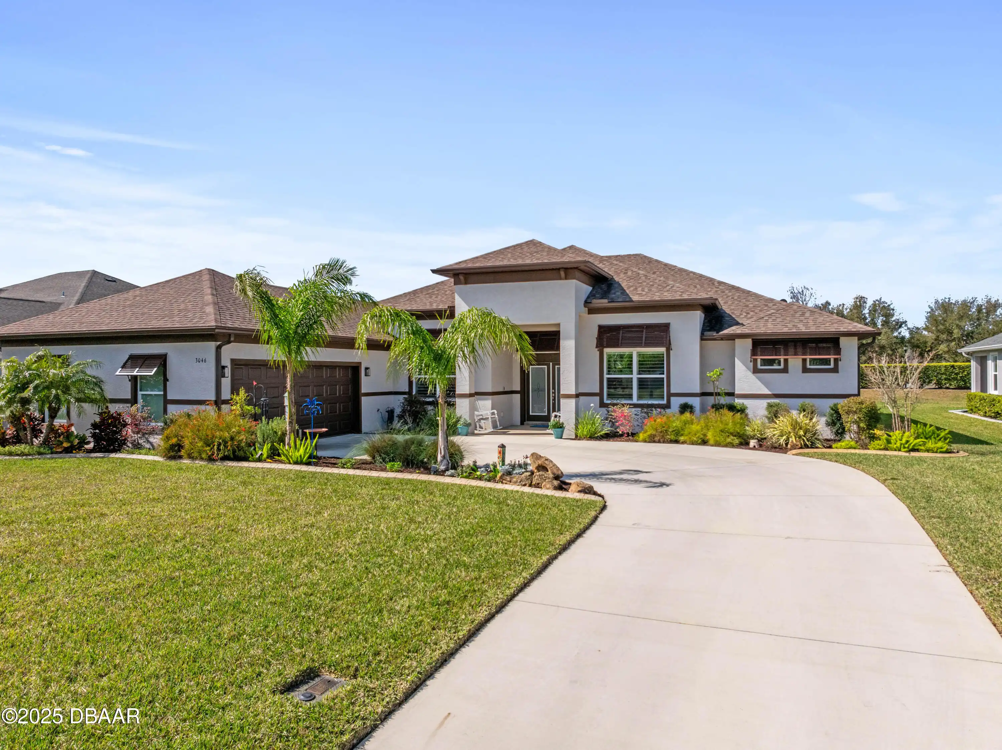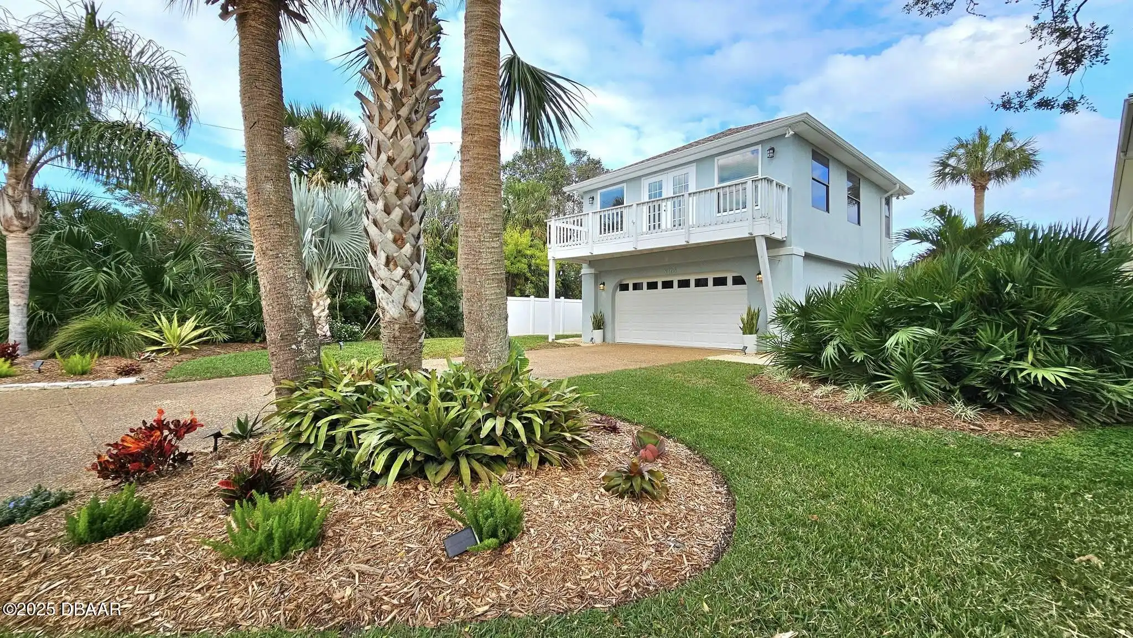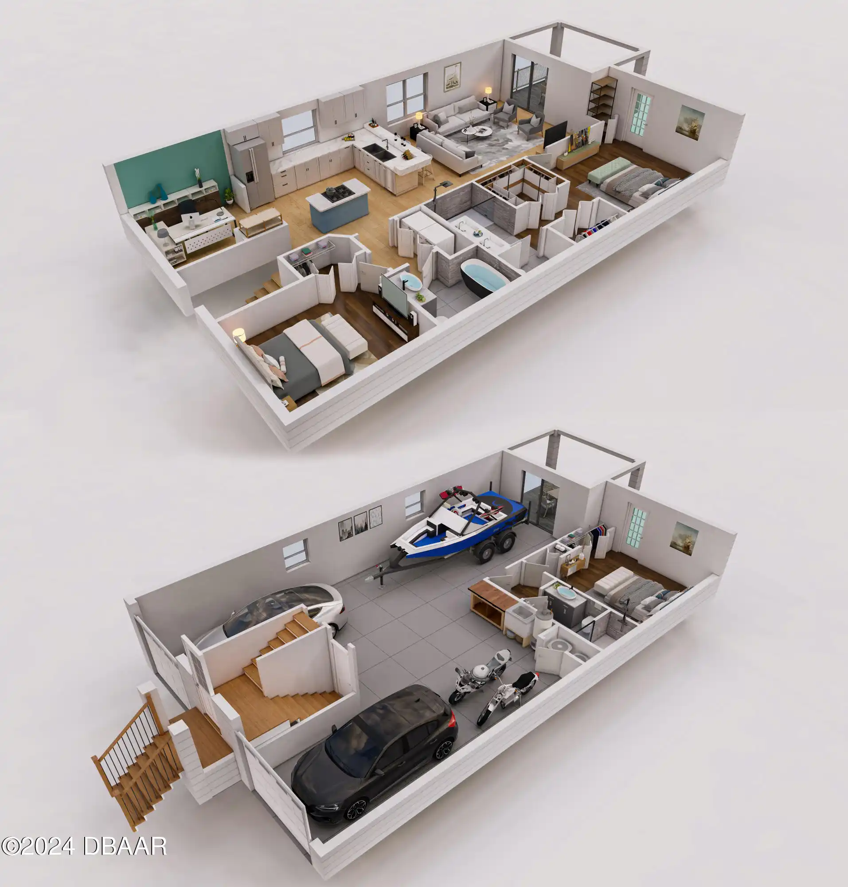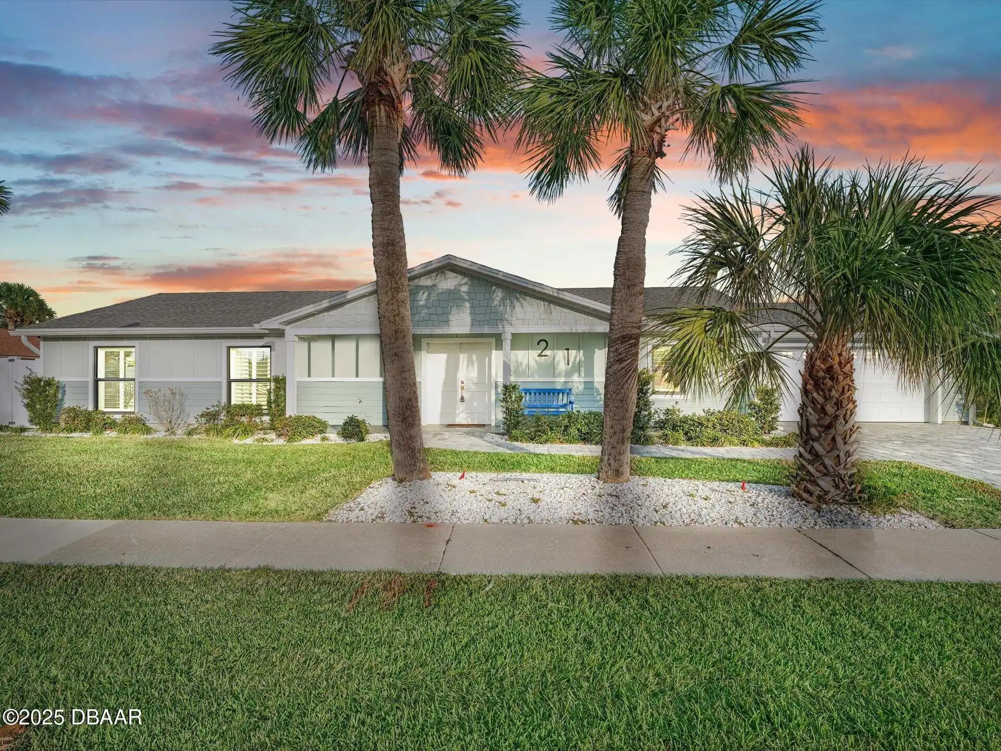Call Us Today: 1 (386) 677 6311
46 Winchester Road
Ormond Beach, FL 32174
Ormond Beach, FL 32174
$869,990
Property Type: Residential
MLS Listing ID: 1208030
Bedrooms: 3
Bathrooms: 3
MLS Listing ID: 1208030
Bedrooms: 3
Bathrooms: 3
Living SQFT: 2,274
Year Built: 1985
Swimming Pool: No
Parking: Attached, Garage, Garage Door Opener, RV AccessParking, RV Access/Parking
Year Built: 1985
Swimming Pool: No
Parking: Attached, Garage, Garage Door Opener, RV AccessParking, RV Access/Parking
SHARE: 
PRINT PAGE DESCRIPTION
Searching for the words to describe this incredible home being offered in Eagle Rock Ranch...Breathtaking 6.75 sprawling... enchanting acres in Ormond Beach! Here we have a truly unforgettable pool home with an open floor plan and 3 Primary bedrooms all with their own on suite! Incredible park like setting with a delicious newly refinished long exhilarating drive in which will greet you... as you enter this private gated niche community home. This exquisite property is at the end of the Cul-de-sac...So PRIVATE! All homes are 5 acres plus! You can search high and low and not find another community that will match the unique appeal of Eagle Rock! A/C 2 yrs! This is an Equestrian community with a newly designed horse arena. There is also a Community Pool and Club House as well as the private pool at the house complete with wrought iron fencing and enchanting lighting! Garage space is incredible. There is nothing to compare to Eagle Rock. Flagler County Tax Rate! See more... There are 2 garage spaces. One is detached with 2.1 spaces. Oversized! One is attached with 2.1 spaces! That is currently being used as the indoor Gazebo! The most favored space with special lighting. So comfortable and a great use of space! It is genius! There are newer leaf filter gutters on this home and a whole house filtration system as well! There are also 2 additional out buildings. One is the pump house and one is being used for great storage space! Newer appliance package. The current owner has not even taken off the plastic clear protective covering off the appliances so when you do...Perfect condition! This home is completely handicap accessible. The home is backed by the canal and a green space so if you like to fish or boat...Bring your poles and your boats! Approximately 2 acres are on the canal! Bring your horses! You can have them here! This is one of the finest lots in all of Eagle Rock! The front porch is enclosed with vinyl coverings. The back porch that views the pool is scre
PROPERTY FEATURES
Listing Courtesy of Adams Cameron & Co. Realtors
SIMILAR PROPERTIES

