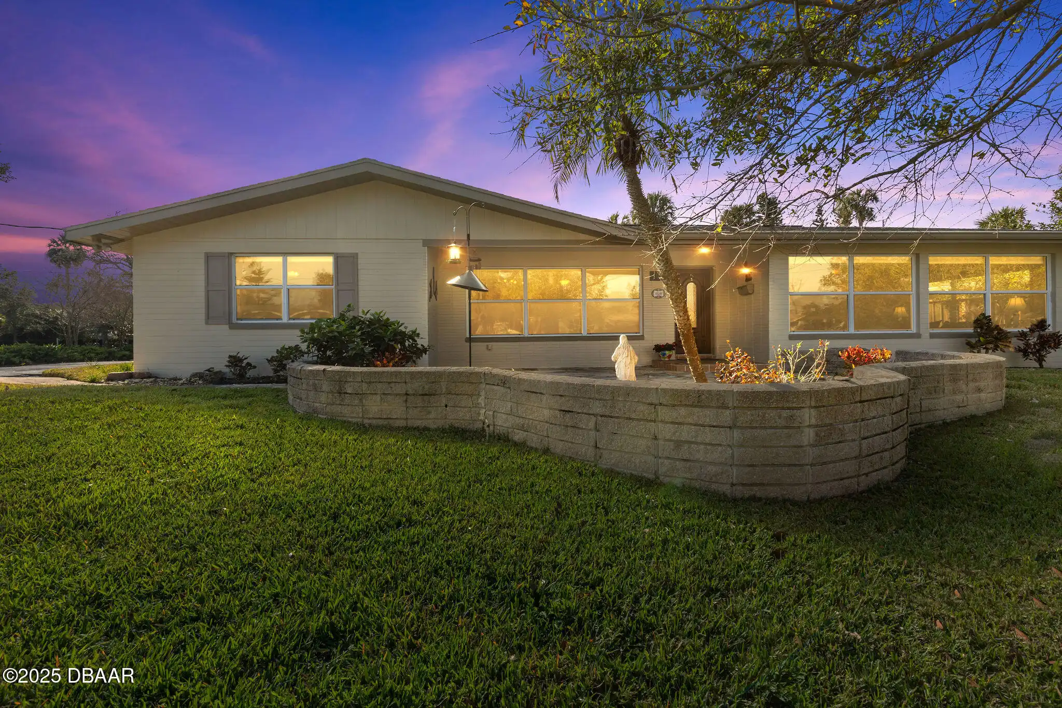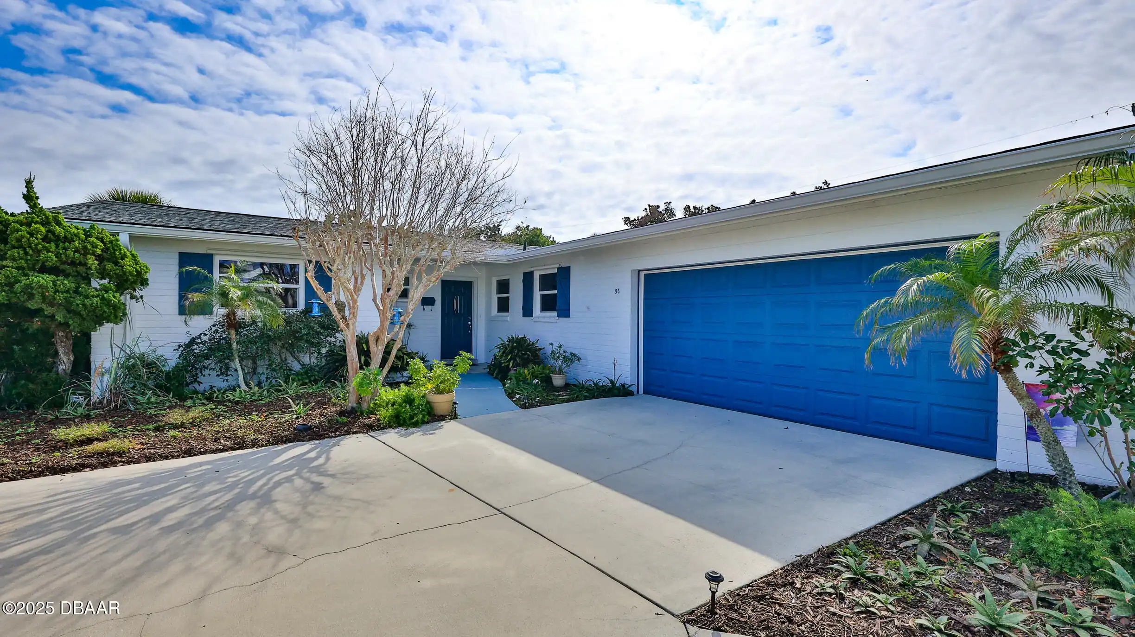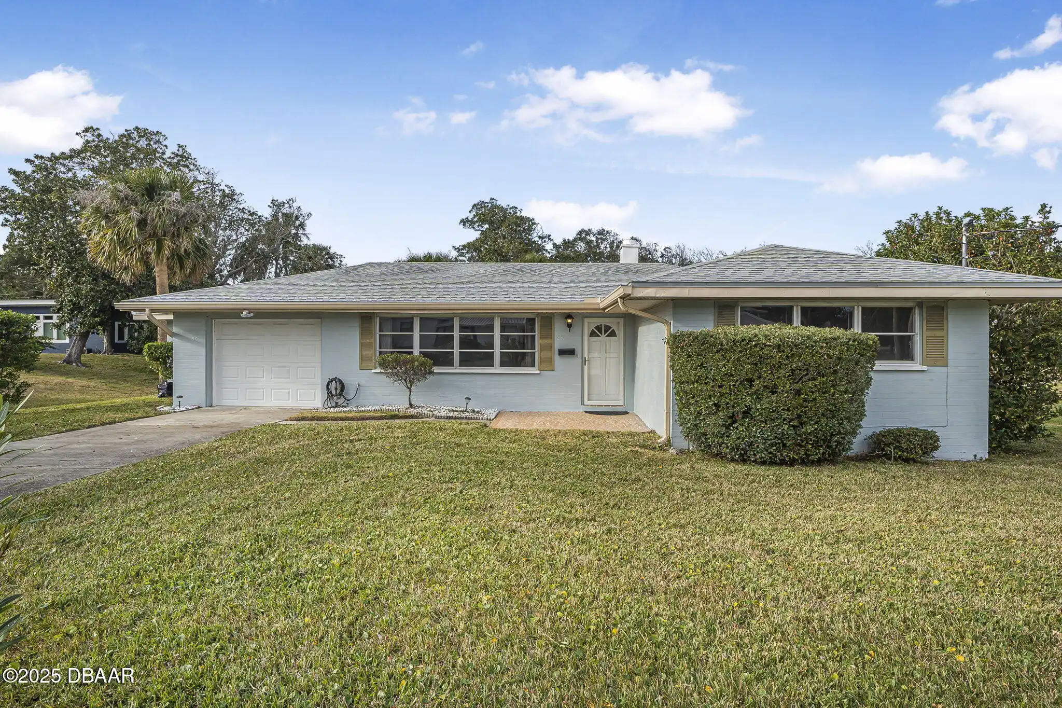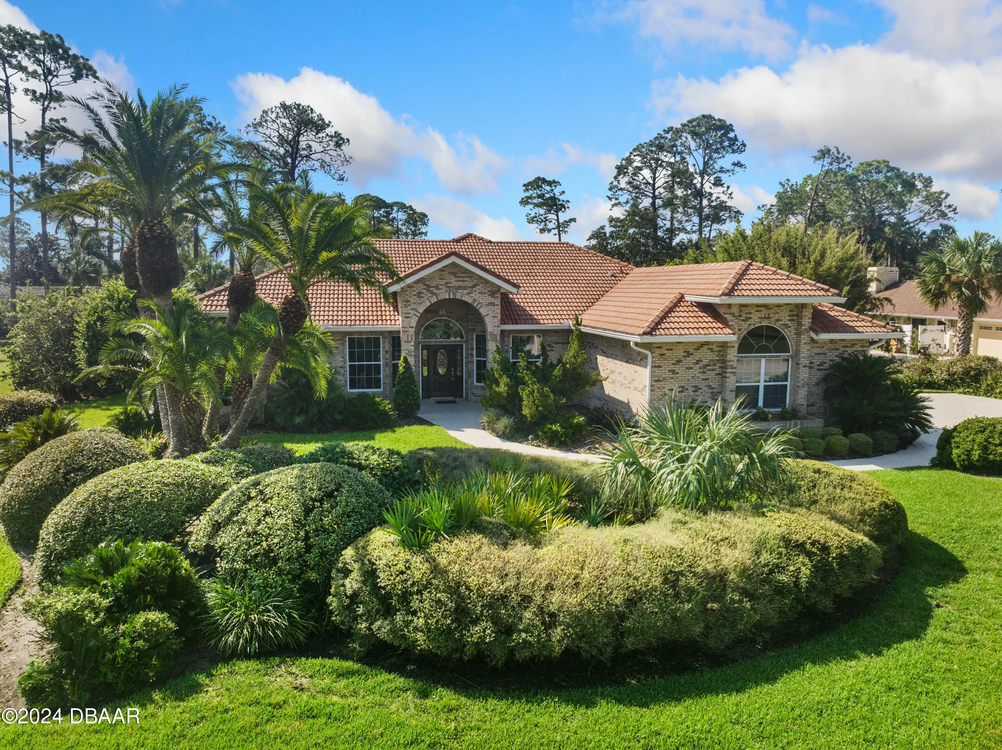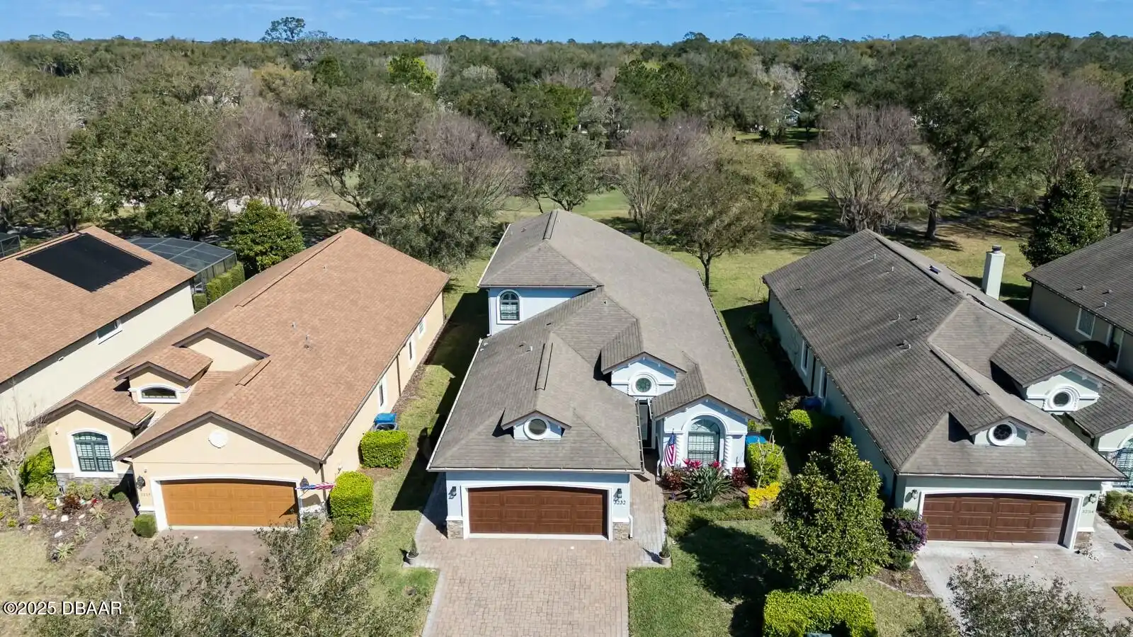Call Us Today: 1 (386) 677 6311
464 Druid Circle
Ormond Beach, FL 32176
Ormond Beach, FL 32176
$559,900
Property Type: Residential
MLS Listing ID: 1209073
Bedrooms: 3
Bathrooms: 3
MLS Listing ID: 1209073
Bedrooms: 3
Bathrooms: 3
Living SQFT: 2,325
Year Built: 1959
Swimming Pool: No
Parking: Attached, Carport
Year Built: 1959
Swimming Pool: No
Parking: Attached, Carport
SHARE: 
PRINT PAGE DESCRIPTION
A rare and exciting opportunity awaits in the highly sought-after Triton Beach subdivision right in the heart of Ormond Beachside! Homes in this exclusive neighborhood seldom hit the market and one of this caliber is truly a gem. Location? Perfection. Nestled on a picturesque horseshoe-shaped street this home sits high on a hill just 0.2 miles from the Oceanside Country Club and the beach with shopping and dining just a mile away. The Lot? Unmatched. Sitting on an oversized 100' x 125' lot (nearly a third of an acre!) the backyard offers a ton of privacy and is ideal for enjoying coastal breezes and outdoor gatherings. The Home? Overflowing with Character and Charm. Step inside and you'll instantly fall in love with the natural light that fills every room. The windows in this home were thoughtfully designed — complete with top-down bottom-up blinds for the perfect blend of sunlight and privacy. You can open the blinds from the top and cover the bottom half of the window so you can still let light in from the top while still having privacy by covering up the bottoms. Original hardwood floors a striking brick fireplace and a solid wood Dutch door add to the undeniable charm. The kitchen a perfect blend of warmth and function features solid oak cabinetry granite countertops and stainless-steel appliances. Boasting over 2 300 sq. ft. under air this home offers 3 bedrooms 3 full baths and a split-bedroom floor plan for added privacy. The vintage bathrooms are in pristine condition adding a touch of timeless charm. There is a two-car carport under the main roof that would be super easy to close in to be a two car garage OR extend it to a three or four car side entry. This is not your standard cookie-cutter homeit's filled with warmth character and quality craftsmanship. Recent updates include: Roof (2018) Water Heater (2020) HVAC (2021). Don't miss out on this rare opportunity to own a truly special home in Triton Beach. Schedule your showing toda
PROPERTY FEATURES
Listing Courtesy of Simply Real Estate
SIMILAR PROPERTIES

