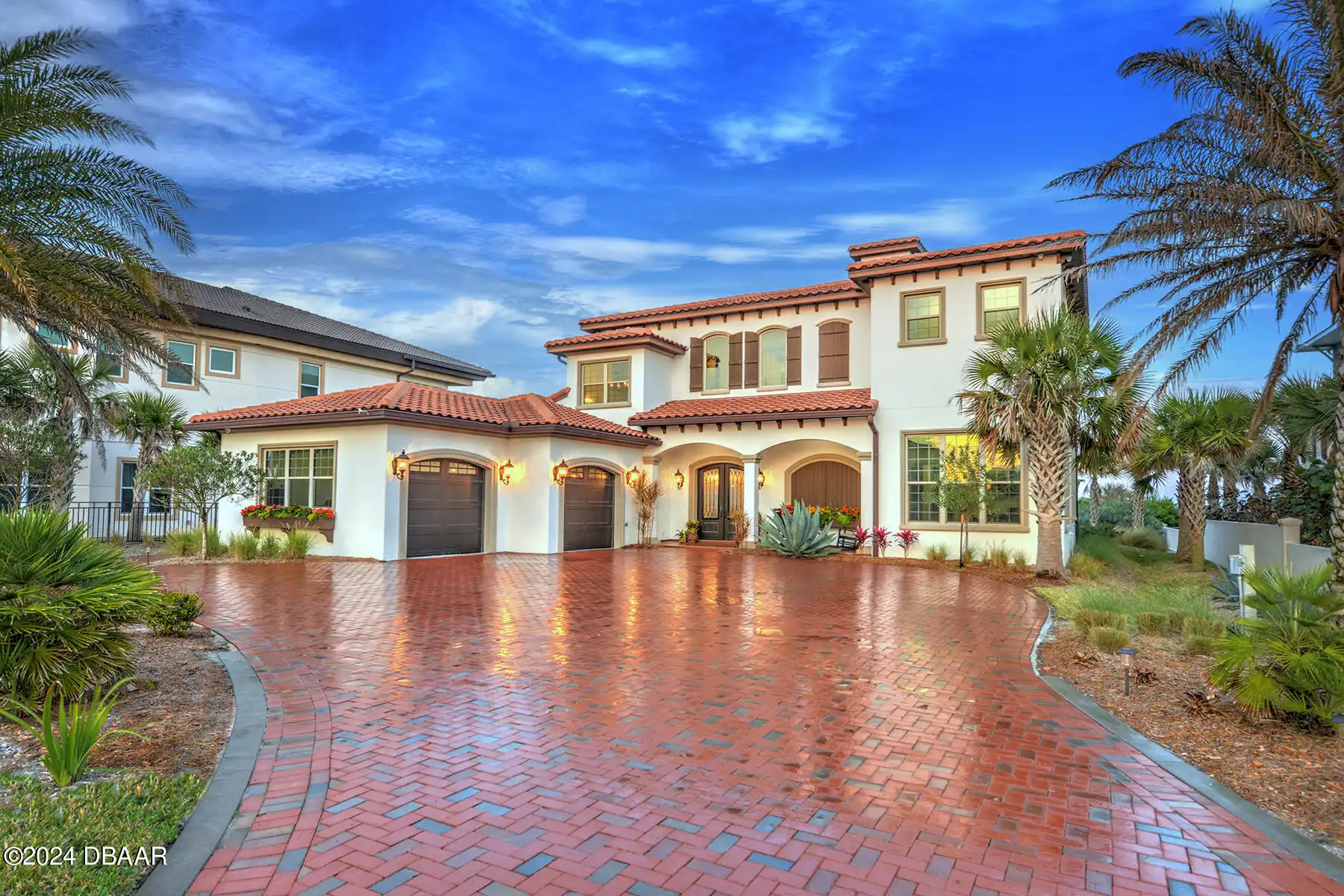Call Us Today: 1 (386) 677 6311
4823 S Atlantic Avenue
Ponce Inlet, FL 32127
Ponce Inlet, FL 32127
$3,950,000
Property Type: Residential
MLS Listing ID: 1121103
Bedrooms: 3
Bathrooms: 3
MLS Listing ID: 1121103
Bedrooms: 3
Bathrooms: 3
Living SQFT: 3,466
Year Built: 2019
Swimming Pool: No
Acres: 1.03
Parking: Other21
Year Built: 2019
Swimming Pool: No
Acres: 1.03
Parking: Other21
SHARE: 
PRINT PAGE DESCRIPTION
A truly luxurious and well-appointed oceanfront home located in the historical coastal city of Ponce Inlet on a rare lot difficult to find on a NO-DRIVE beach. Only 5 years young this lovely home was built by one of the prestigious builders in our area - Jack Nunez - with ''Forever Homes''. The attention to detail from the construction features to the high-end appliances and finishes suggests a property designed for both comfort and elegance. The inclusion of modern amenities such as hybrid hot water heaters zoned-hybrid geothermal air conditioning systems and an elevator combined with the timeless beauty of hand painted tile and exposed timber beams creates a harmonious blend of functionality and style. The outdoor spaces seem especially inviting with covered lanai and balcony that provide breathtaking ocean views making them ideal for relaxation or hosting gatherings. The privacy afforded by ensuite bedrooms is a thoughtful touch for accommodating family and guests ensuring a personal retreat for each occupant. Overall the home appears to be a remarkable blend of architectural integrity luxurious amenities and a prime location that maximizes the natural beauty of its surroundings. Whether for a family residence or a vacation getaway this property promises a serene and opulent living experience. Here are some additional amazing features: Ocean views from practically every room ensure you're always connected to the beauty of the sea. Concrete block construction on both levels ensures durability and stability. Reinforced foundation (photos available) adds to the home's robustness. Hurricane impact windows and sliders along with hurricane shutters blend seamlessly with the home's aesthetics. Wrought iron double entry doors create an elegant welcome. Two gas fireplaces allowing you to cozy up by the fire in two separate areas. Fandelier ceiling fans offer a fusion of fan and chandelier. The mudroom offers practical storage space and the garage with ep
PROPERTY FEATURES
Listing Courtesy of Premier Sotheby's International Realty


