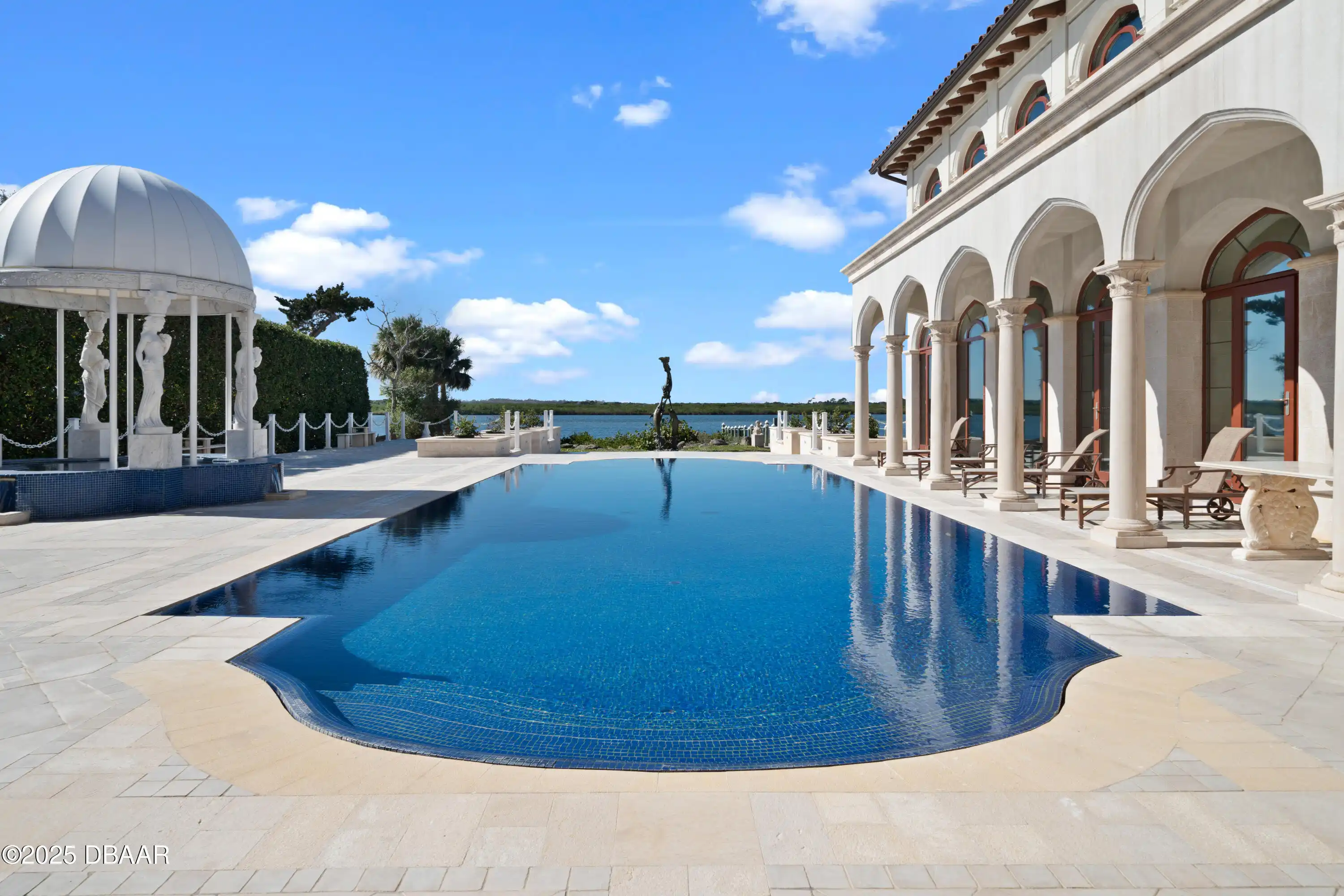Call Us Today: 1 (386) 677 6311
4852 S Peninsula Drive
Ponce Inlet, FL 32127
Ponce Inlet, FL 32127
$12,900,000
Property Type: Residential
MLS Listing ID: 1210106
Bedrooms: 6
Bathrooms: 7
MLS Listing ID: 1210106
Bedrooms: 6
Bathrooms: 7
Living SQFT: 12,126
Year Built: 2004
Swimming Pool: No
Parking: Garage, Circular Driveway, Secured, Garage Door Opener, Guest
Year Built: 2004
Swimming Pool: No
Parking: Garage, Circular Driveway, Secured, Garage Door Opener, Guest
SHARE: 
PRINT PAGE DESCRIPTION
A Masterpiece of Unparalleled Elegance on the Intracoastal A rare opportunity to own an architectural triumph—this 12 000-square-foot gated estate is the epitome of European craftsmanship set on three private acres with 130 feet of direct Intracoastal waterfront. Designed over five years at a cost exceeding 11 million this palatial masterpiece would require nearly 20 million to replicate today. A grand stone-paved drive flanked by imported sculptures leads to a majestic motor court centered by a custom marble fountain. The travertine-clad exterior French mahogany windows and handcrafted mahogany doors with African wood inlays and 24-karat gold fixtures set the tone for the opulence within. Step into the stunning foyer where a dome ceiling imported from Italy and painted by Poli Verona crowns a grand staircase by Luis Beltran. The home is adorned with solid Carrara marble columns open book marble flooring and an entryway inlaid with a now-extinct marble.,A Masterpiece of Unparalleled Elegance on the Intracoastal A rare opportunity to own an architectural triumph—this 12 000-square-foot gated estate is the epitome of European craftsmanship set on three private acres with 130 feet of direct Intracoastal waterfront. Designed over five years at a cost exceeding 11 million this palatial masterpiece would require nearly 20 million to replicate today. A grand stone-paved drive flanked by imported sculptures leads to a majestic motor court centered by a custom marble fountain. The travertine-clad exterior French mahogany windows and handcrafted mahogany doors with African wood inlays and 24-karat gold fixtures set the tone for the opulence within. Step into the stunning foyer where a dome ceiling imported from Italy and painted by Poli Verona crowns a grand staircase by Luis Beltran. The home is adorned with solid Carrara marble columns open book marble flooring and an entryway inlaid with a now-extinct marble. A true collector's rarity. Crystal chandeliers
PROPERTY FEATURES
Listing Courtesy of Premier Southeby's Int'l Realty


