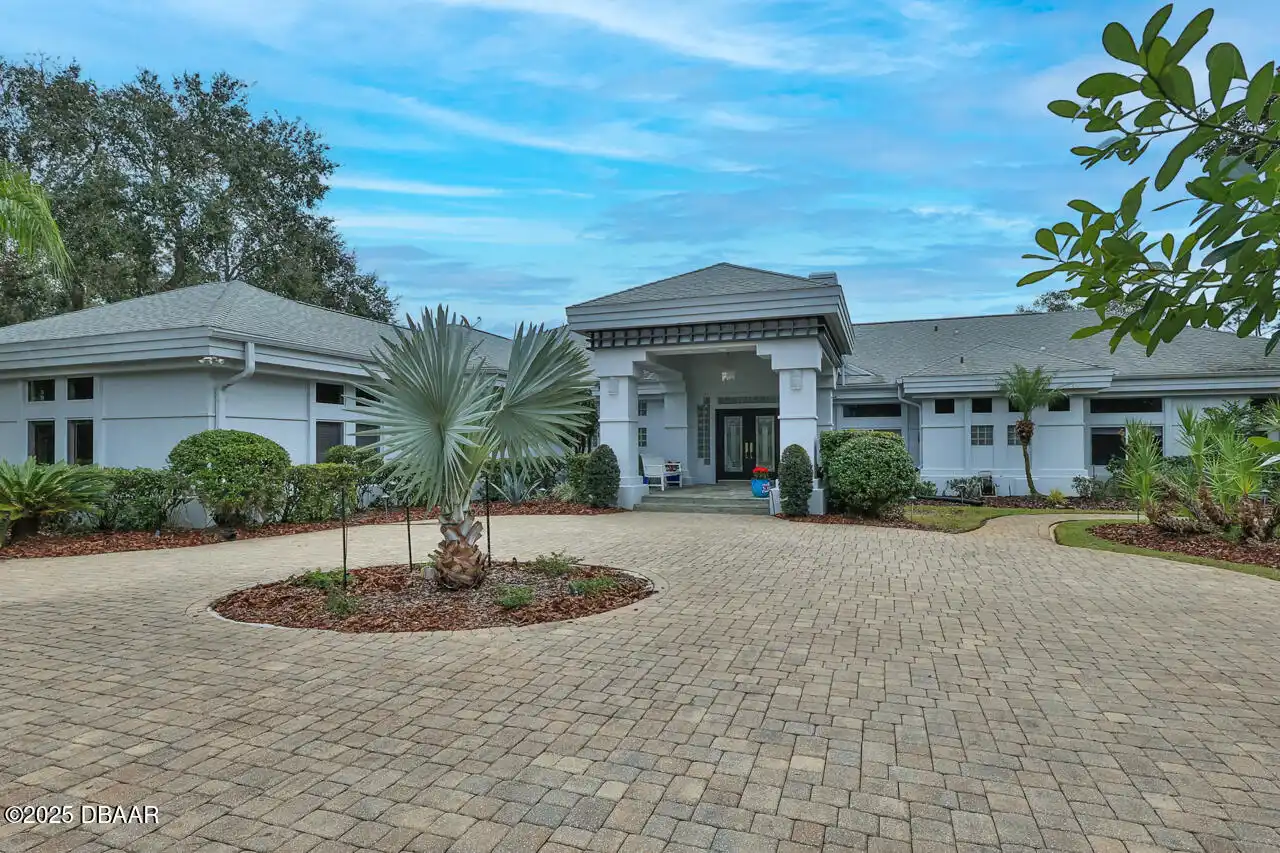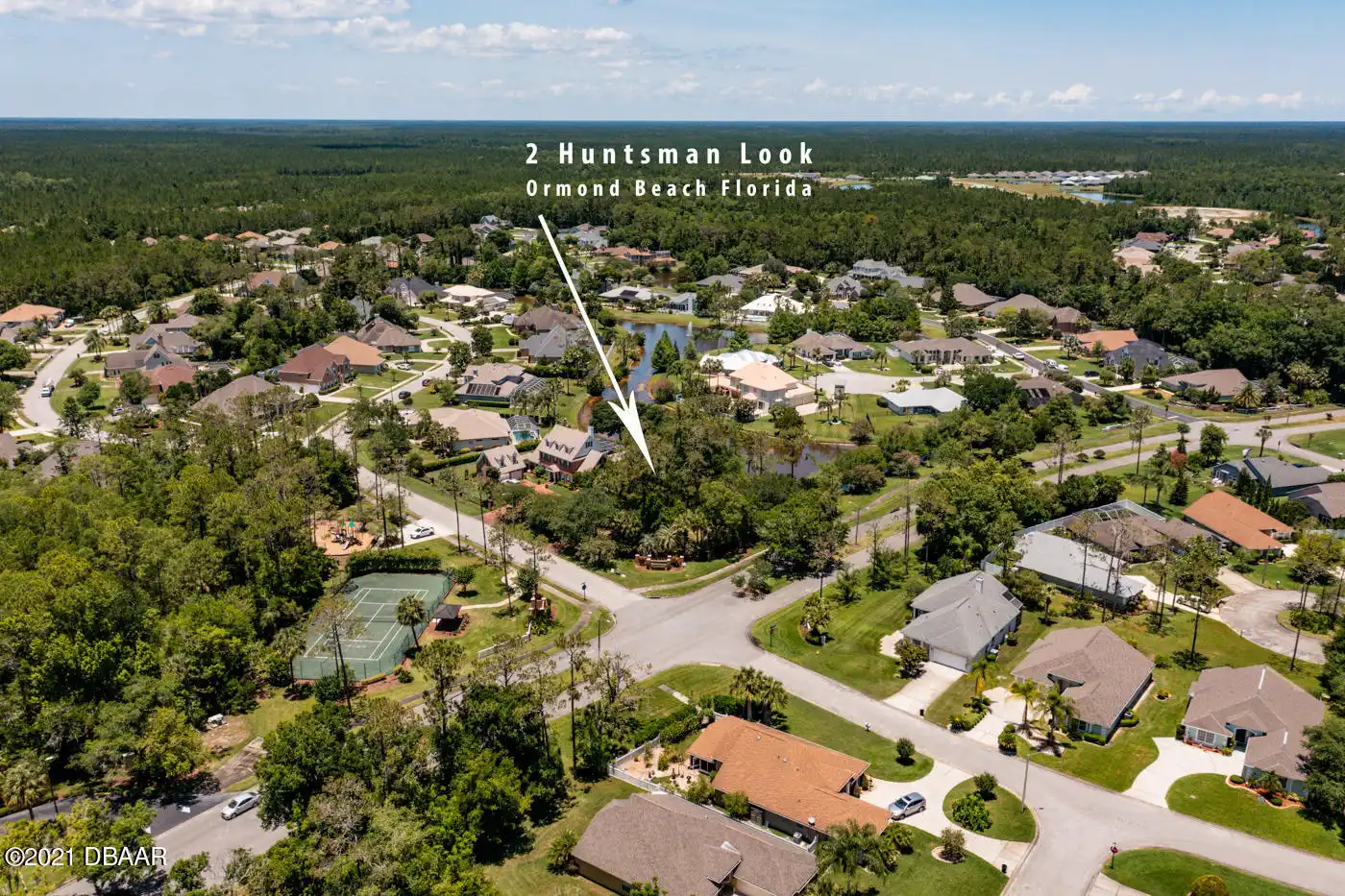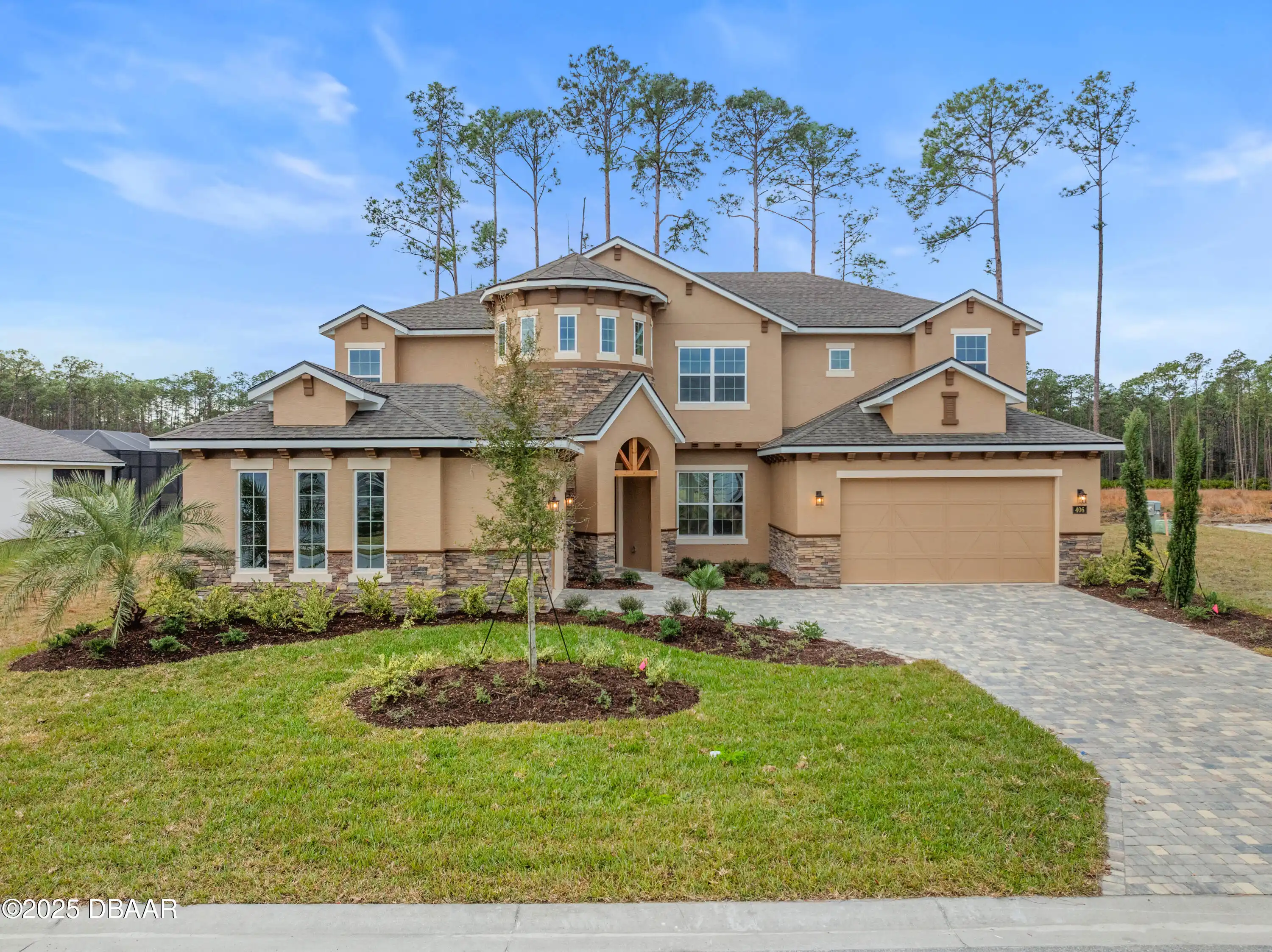Call Us Today: 1 (386) 677 6311
5 Cross Creek Way
Ormond Beach, FL 32174
Ormond Beach, FL 32174
$969,900
Property Type: Residential
MLS Listing ID: 1208335
Bedrooms: 5
Bathrooms: 3
MLS Listing ID: 1208335
Bedrooms: 5
Bathrooms: 3
Living SQFT: 4,210
Year Built: 1990
Swimming Pool: No
Parking: Attached
Year Built: 1990
Swimming Pool: No
Parking: Attached
SHARE: 
PRINT PAGE DESCRIPTION
Have-it-all in this magnificent custom 5/4/3 estate home overlooking exquisite solar-heated pool spa & patio oasis with awesome summer kitchen. Spacious living area with TWO Bonus Rooms is light & bright and features soaring 14' ceilings as you step down from elegant foyer entry. Elevated dining area makes for a special entertaining space off large kitchen overlooking garden with island gas & electric cooktop RO water filtration & oversize eat-in space. Primary bedroom and bath is a true owner's retreat with bonus room ideal for a home gym or office facing pool area with new lanai. All 4 other bedrooms have 12' high ceilings situated in an L-shape around pool area so each room has their own view. Extremely large walk-in closets in 4 bedrooms. Fantastic interior workshop in corner of the house has been used for glass studio and would be excellent for any type of craft or office. Store your toys in side-entry oversize three car garage equipped with Tesla charging station tremendous storage and cabinetry off laundry room. LED lighting and surround sound flows through living area. Entire home has been recently painted inside and out two of 4 HVAC units and Insta-hot water heater are new. Close to tennis courts and club but nestled away off private cul-de-sac. These are just some of the highlights of this spectacular home. Come and make it yours! Square footage received from tax rolls. All information recorded in the MLS intended to be accurate but cannot be guaranteed.,Have-it-all in this magnificent custom 5/4/3 estate home overlooking exquisite solar-heated pool spa & patio oasis with awesome summer kitchen. Spacious living area with TWO Bonus Rooms is light & bright and features soaring 14' ceilings as you step down from elegant foyer entry. Elevated dining area makes for a special entertaining space off large kitchen overlooking garden with island gas & electric cooktop RO water filtration & oversize eat-in space. Primary bedroom and bath is a true owner's
PROPERTY FEATURES
Listing Courtesy of Realty Pros Assured




