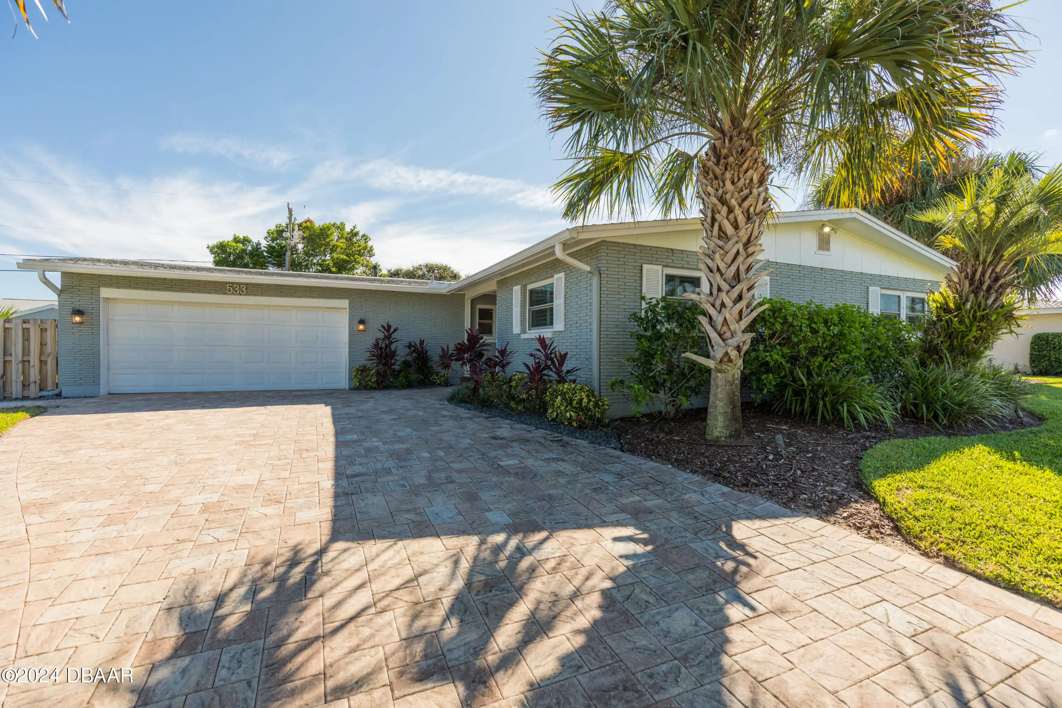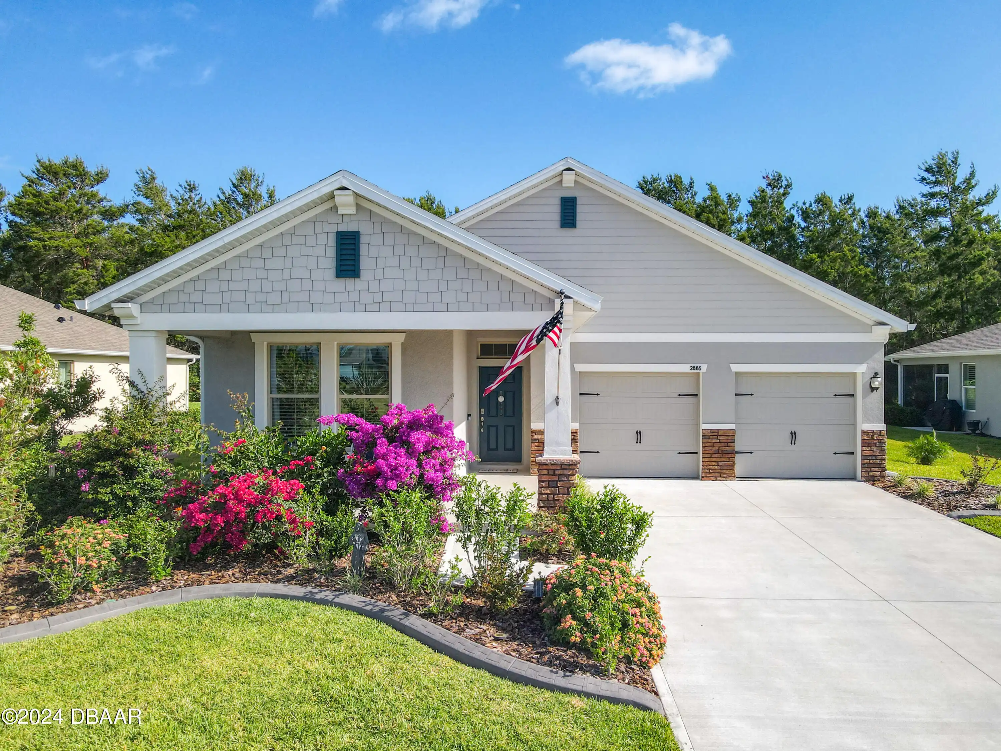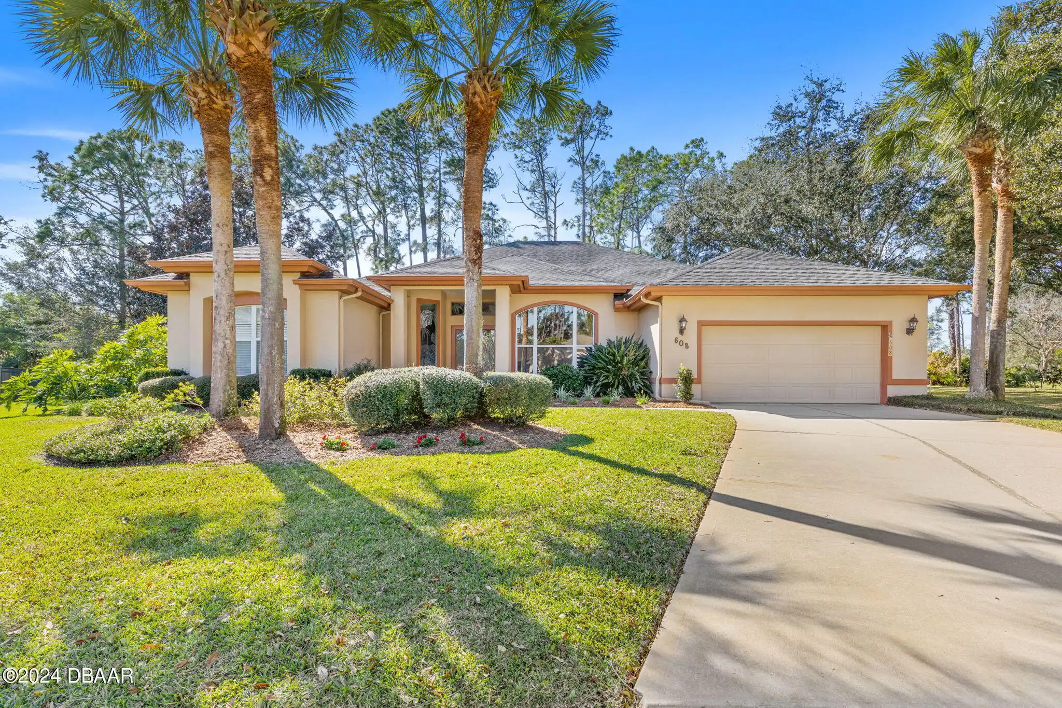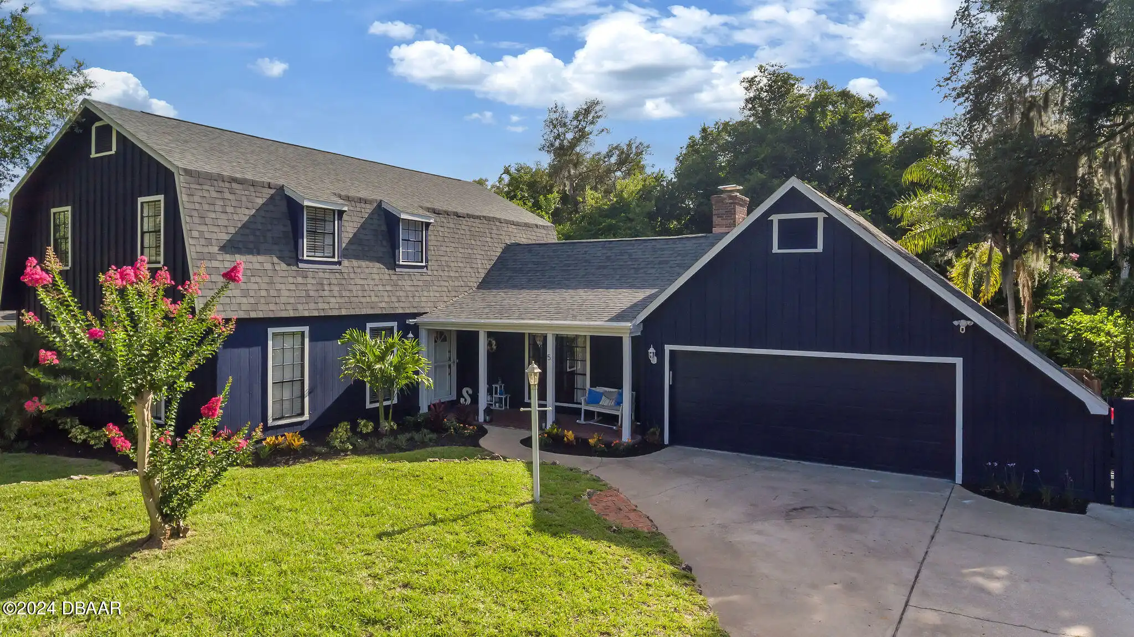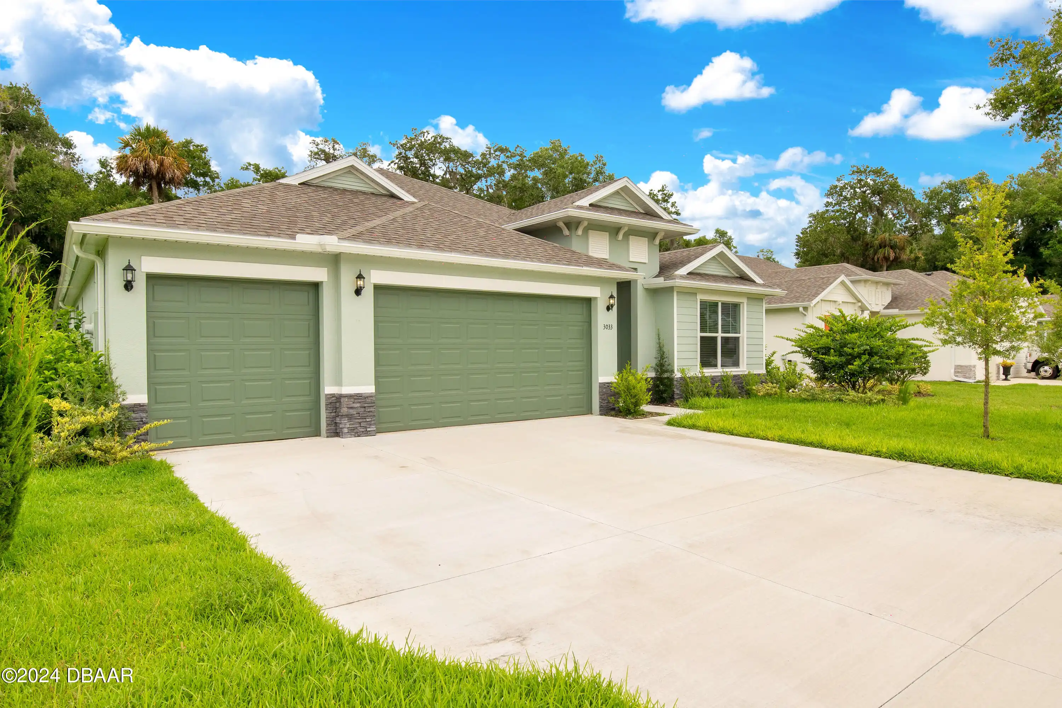Call Us Today: 1 (386) 677 6311
533 N Halifax Drive
Ormond Beach, FL 32176
Ormond Beach, FL 32176
$589,000
Property Type: Residential
MLS Listing ID: 1122522
Bedrooms: 4
Bathrooms: 3
MLS Listing ID: 1122522
Bedrooms: 4
Bathrooms: 3
Living SQFT: 2,160
Year Built: 1965
Swimming Pool: No
Acres: 0.27
Parking: Attached, Garage, Garage Door Opener
Year Built: 1965
Swimming Pool: No
Acres: 0.27
Parking: Attached, Garage, Garage Door Opener
SHARE: 
PRINT PAGE DESCRIPTION
This beachside fully renovated home is located in the most sought after area near Oceanside Country Club and beach approaches! FRESH PAINT on the inside and BRAND NEW CARPET in the bedrooms makes this home turnkey. Roof replaced in 2019 and hurricane impact windows installed was the start of the top down full renovation. Opening up the kitchen for a huge kitchen island with farm sink along with custom cabinets was complimented with stainless steel appliances including a gas range. The master bath complete with soaking tub and oversized shower was also fit with customer cabinets. Ceiling fan and recessed canned lights throughout the entire house in every room shine down on this 4 bedroom 3 bath home that boasts having a secondary room with an on suite bathroom. Enjoy the spacious Florida room year-round (it is fully glassed in with nesting sliders). Also note the tankless hot water heater and interior laundry room with 5 built-ins to store gear for every family member. The paver drivew,This beachside fully renovated home is located in the most sought after area near Oceanside Country Club and beach approaches! FRESH PAINT on the inside and BRAND NEW CARPET in the bedrooms makes this home turnkey. Roof replaced in 2019 and hurricane impact windows installed was the start of the top down full renovation. Opening up the kitchen for a huge kitchen island with farm sink along with custom cabinets was complimented with stainless steel appliances including a gas range. The master bath complete with soaking tub and oversized shower was also fit with customer cabinets. Ceiling fan and recessed canned lights throughout the entire house in every room shine down on this 4 bedroom 3 bath home that boasts having a secondary room with an on suite bathroom. Enjoy the spacious Florida room year-round (it is fully glassed in with nesting sliders). Also note the tankless hot water heater and interior laundry room with 5 built-ins to store gear for every family member. The paver drivew
PROPERTY FEATURES
Listing Courtesy of Southern States Realty Services
SIMILAR PROPERTIES

