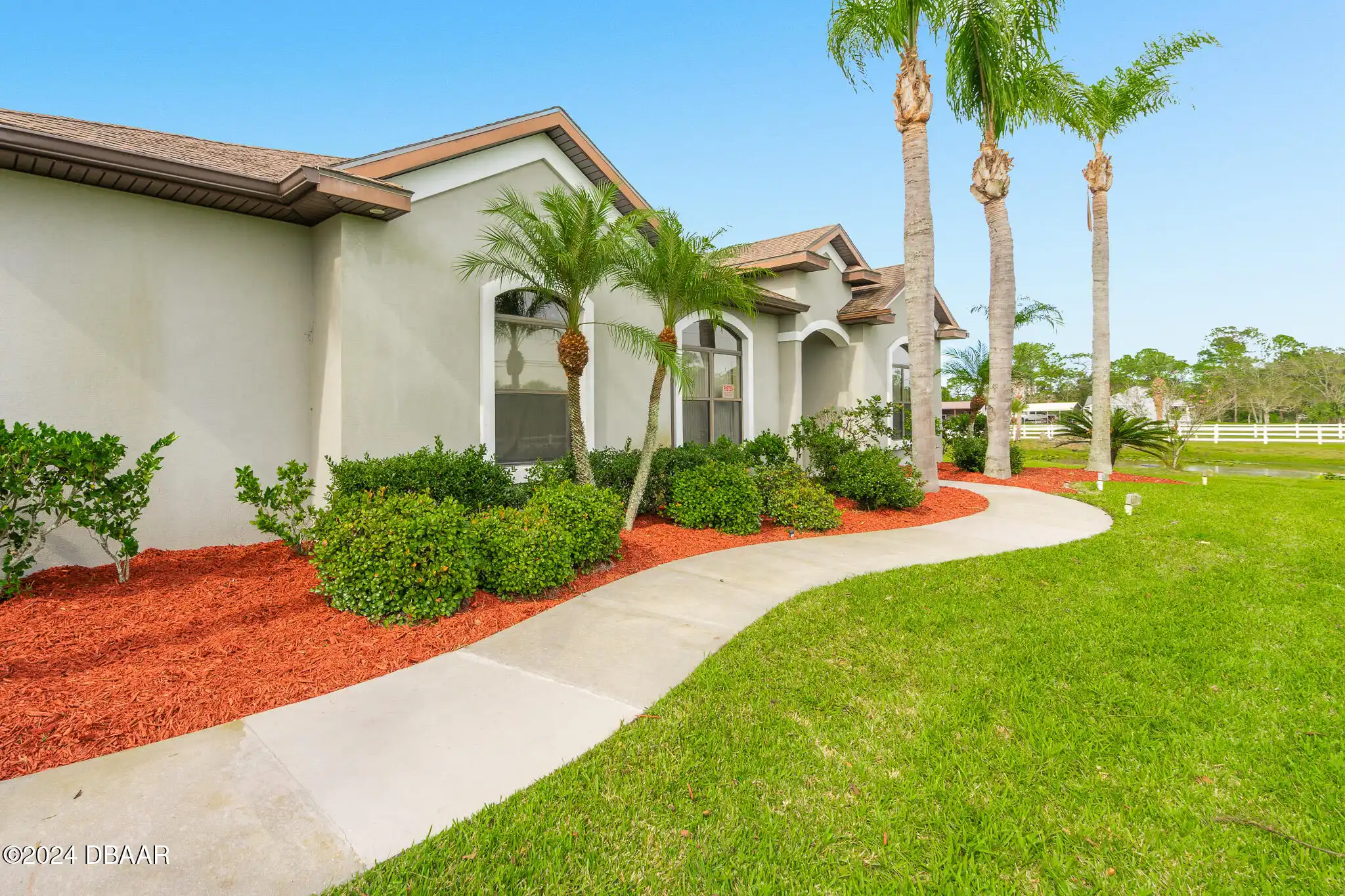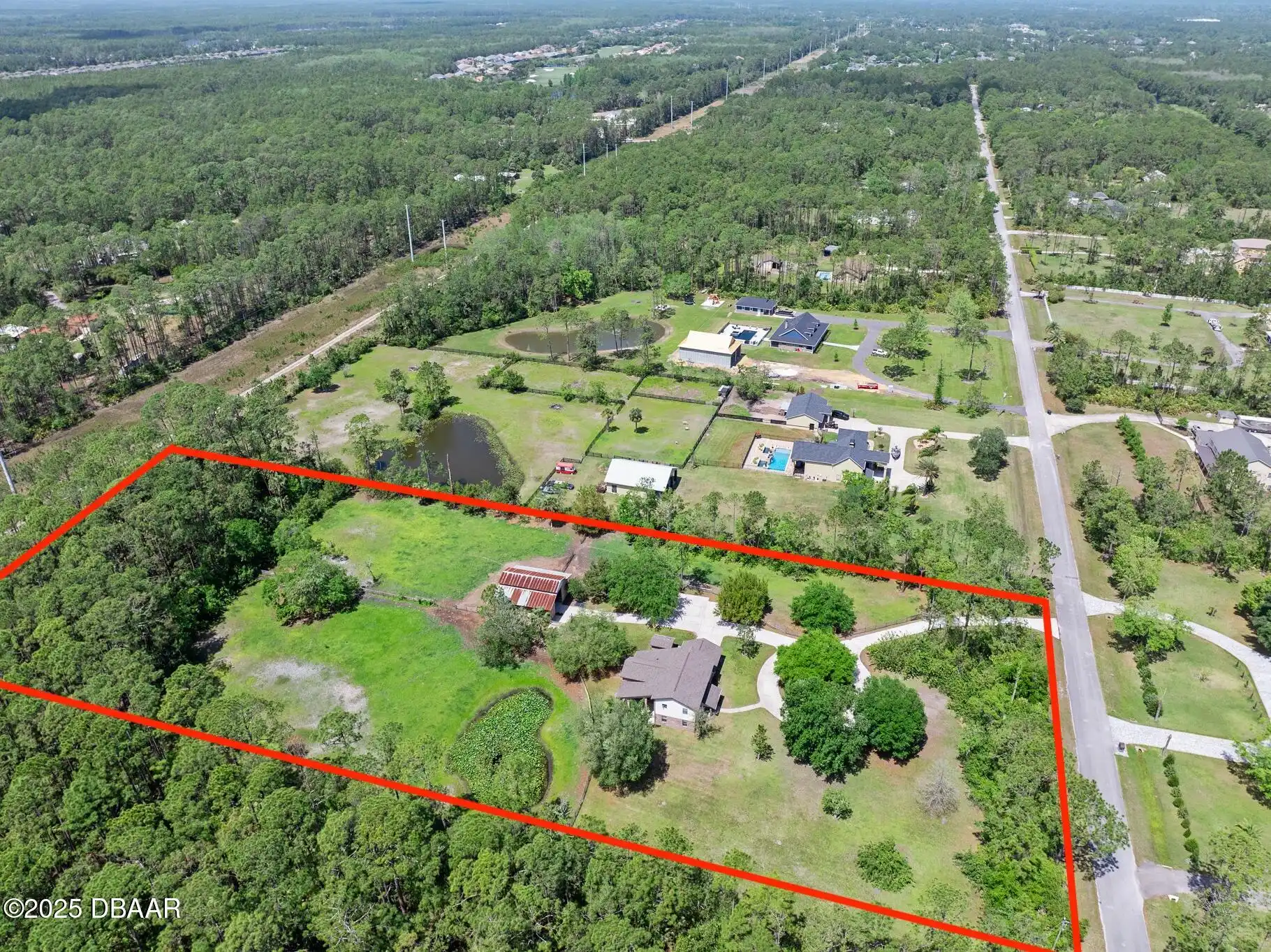Call Us Today: 1 (386) 677 6311
540 Leeway Trail
Ormond Beach, FL 32174
Ormond Beach, FL 32174
$999,900
Property Type: Residential
MLS Listing ID: 1211721
Bedrooms: 5
Bathrooms: 2
MLS Listing ID: 1211721
Bedrooms: 5
Bathrooms: 2
Living SQFT: 4,061
Year Built: 2005
Swimming Pool: No
Acres: 5.0
Parking: Garage, Garage Door Opener, Detached Carport, Gated2, Gated
Year Built: 2005
Swimming Pool: No
Acres: 5.0
Parking: Garage, Garage Door Opener, Detached Carport, Gated2, Gated
SHARE: 
PRINT PAGE DESCRIPTION
Welcome to Your Dream Estate—An Elegant Equestrian Haven on 5 Acres of Peaceful Beauty! Tucked away on five acres of gently rolling tree-draped land this private estate is a rare gem for those who crave beauty tranquility and a deep connection to nature. Blending timeless elegance with countryside charm this thoughtfully crafted residence is a serene retreat where both you and your horses can thrive. Step through the graceful double doors into a warm light-filled foyer that instantly feels like home. With nearly 3 000 square feet of living space every detail has been designed with comfort and care. From the soft neutral palette to the refined finishes this home invites you to relax recharge and create lasting memories.,Welcome to Your Dream Estate—An Elegant Equestrian Haven on 5 Acres of Peaceful Beauty! Tucked away on five acres of gently rolling tree-draped land this private estate is a rare gem for those who crave beauty tranquility and a deep connection to nature. Blending timeless elegance with countryside charm this thoughtfully crafted residence is a serene retreat where both you and your horses can thrive. Step through the graceful double doors into a warm light-filled foyer that instantly feels like home. With nearly 3 000 square feet of living space every detail has been designed with comfort and care. From the soft neutral palette to the refined finishes this home invites you to relax recharge and create lasting memories. At the heart of the home a stunning gourmet kitchen inspires culinary joy with custom staggered cabinetry a generous central island perfect for gatherings and gleaming granite countertops that speak to both beauty and functionality. Outdoors your private sanctuary continues with a shimmering saltwater pool and jacuzzi ideal for unwinding after a long day or sharing a quiet evening under the stars. Whether it's a refreshing swim or a peaceful soak this space offers the perfect balance of luxury and tranquility.
PROPERTY FEATURES
Listing Courtesy of Oceans Luxury Realty Full Service Llc



