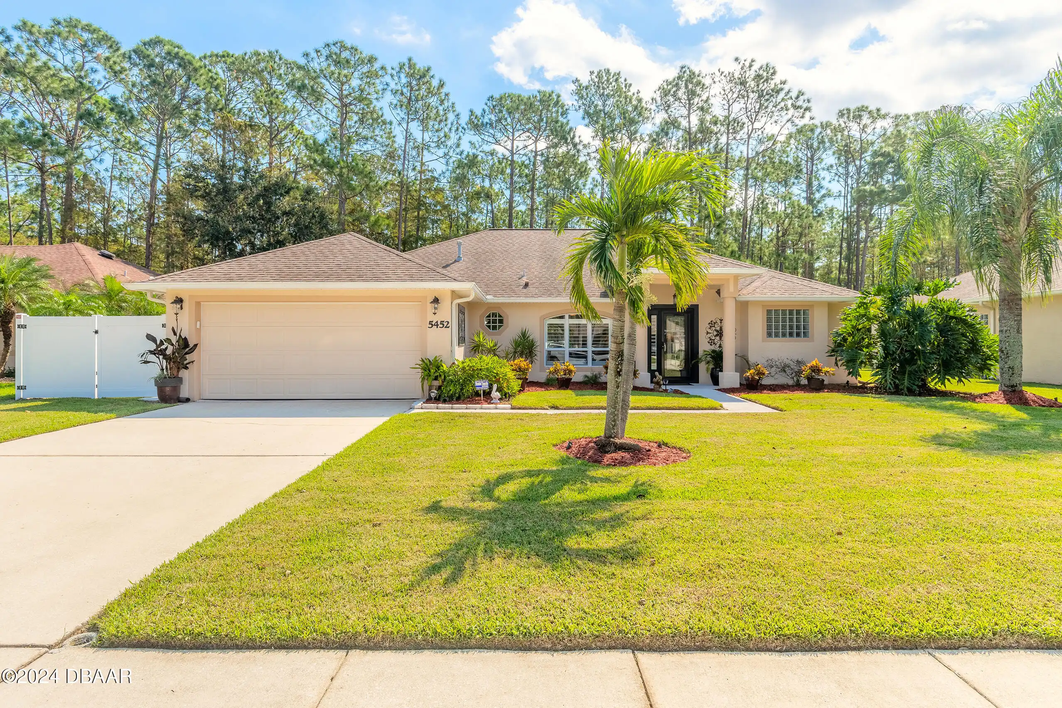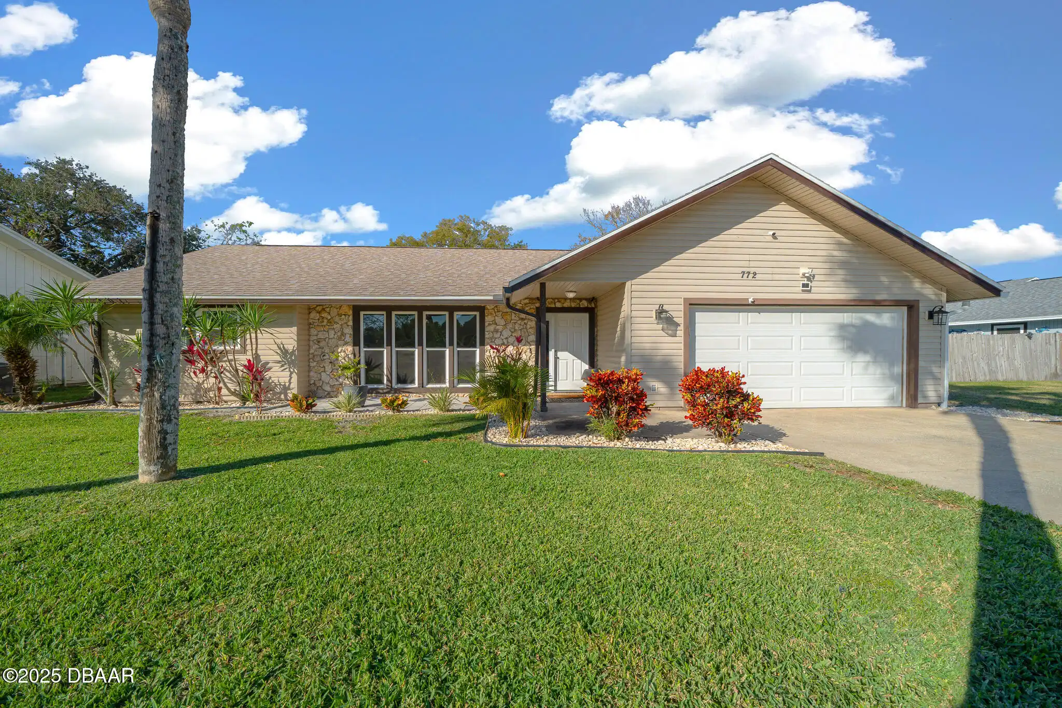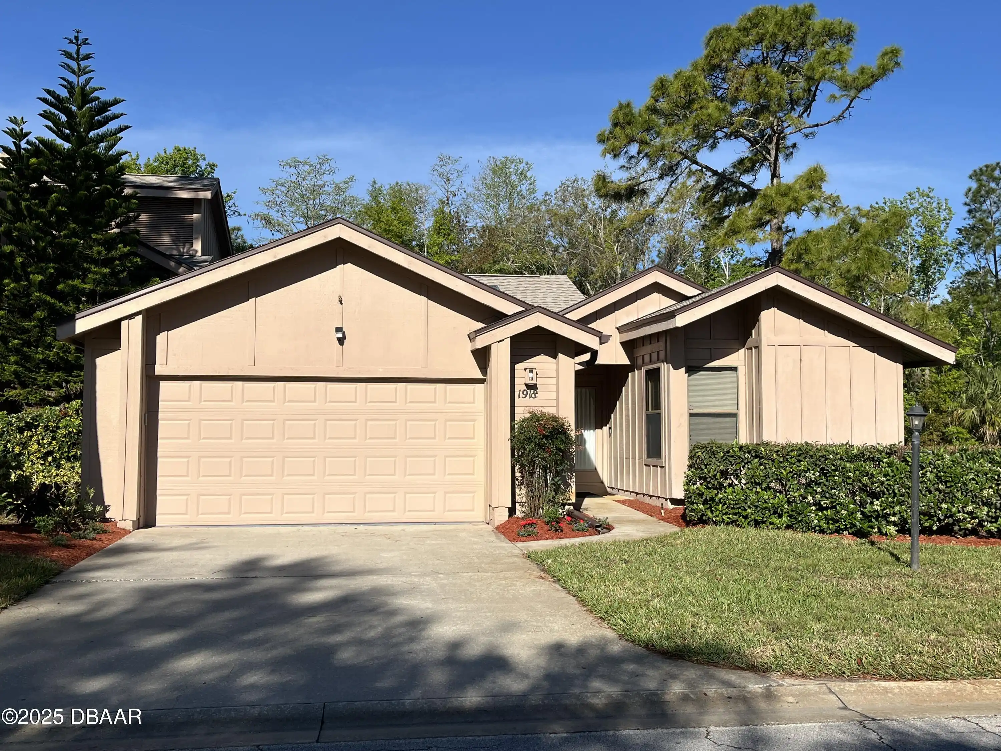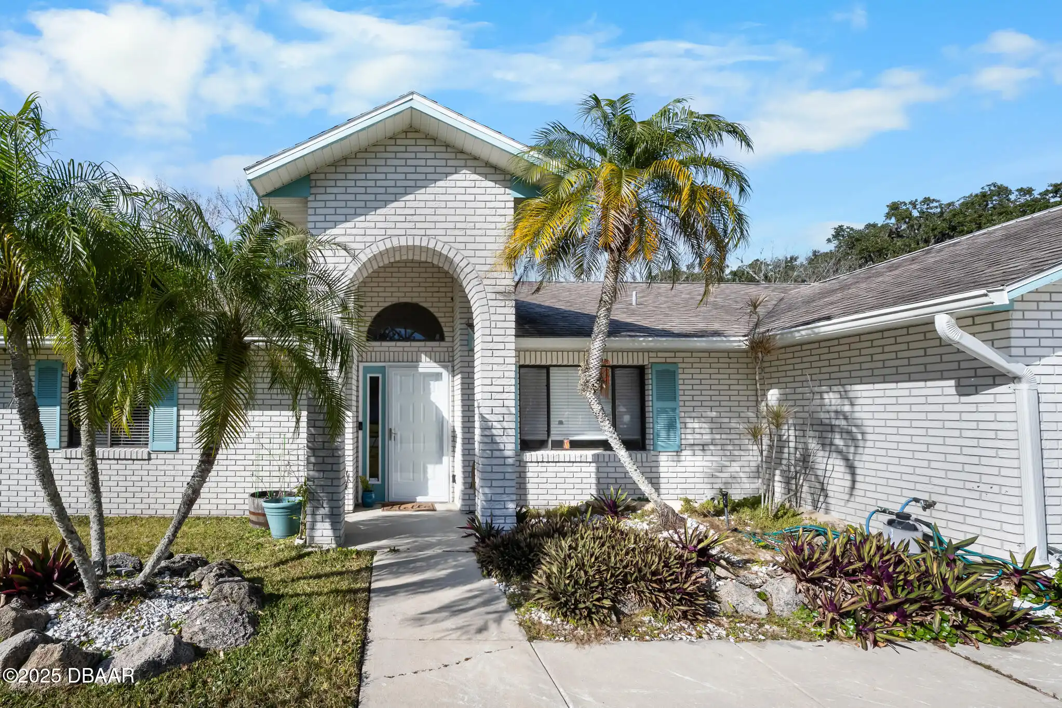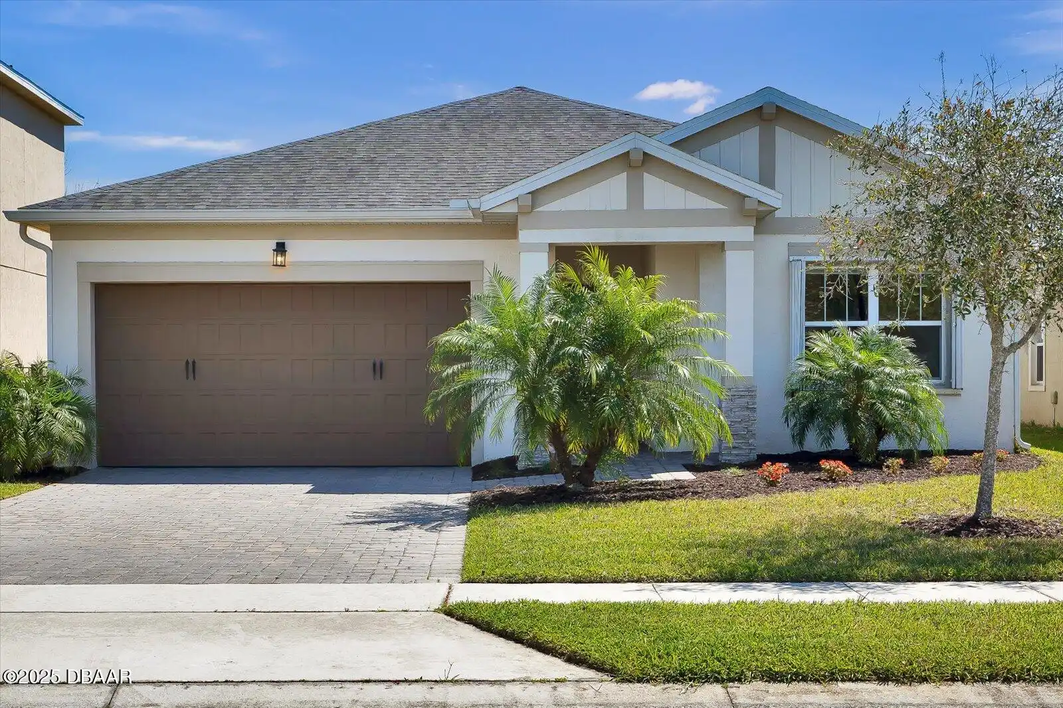Call Us Today: 1 (386) 677 6311
5452 Saint Regis Way
Port Orange, FL 32128
Port Orange, FL 32128
$459,000
Property Type: Residential
MLS Listing ID: 1204822
Bedrooms: 3
Bathrooms: 2
MLS Listing ID: 1204822
Bedrooms: 3
Bathrooms: 2
Living SQFT: 1,905
Year Built: 2006
Swimming Pool: No
Parking: Attached, Garage
Year Built: 2006
Swimming Pool: No
Parking: Attached, Garage
SHARE: 
PRINT PAGE DESCRIPTION
New roof 11/2024! Motivated seller recent price improvement! Welcome to your move-in-ready dream home at 5452 St Regis Way in the desirable community of Port Orange FL! This beautifully updated 3-bedroom 2-bathroom home boasts a spacious 2-car garage and backs up to a serene preserve providing privacy and a peaceful setting. Step inside to discover modern touches throughout including new granite countertops in the kitchen (2023) and updated bathroom vanities and toilets (2022). Enjoy outdoor living at its finest with a brand-new screened room (14x26) with no-gnat screening perfect for entertaining year-round. A new vinyl fence on two sides (2024) enhances the property's charm and security. In addition to the main house you'll find a versatile cottage in the backyard. This space offers endless possibilities as a home office workshop or even an extra bedroom. The cottage interior is ready to be finished to suit your specific needs making it a fantastic opportunity for customization. This home is designed for comfort and efficiency featuring natural gas for the hot water heater and a dual-fuel system for the heater. Additional highlights include plantation shutters a laundry tub in the laundry room and a flexible layout that accommodates a variety of lifestyles. Don't miss this opportunity to own a well-maintained move-in ready home in a fantastic location. Schedule your private tour today! All information is intended to be accurate however not guaranteed.,New roof 11/2024! Motivated seller recent price improvement! Welcome to your move-in-ready dream home at 5452 St Regis Way in the desirable community of Port Orange FL! This beautifully updated 3-bedroom 2-bathroom home boasts a spacious 2-car garage and backs up to a serene preserve providing privacy and a peaceful setting. Step inside to discover modern touches throughout including new granite countertops in the kitchen (2023) and updated bathroom vanities and toilets (2022). Enjoy outdoor livin
PROPERTY FEATURES
Listing Courtesy of Exit Real Estate Property Solutions
SIMILAR PROPERTIES

