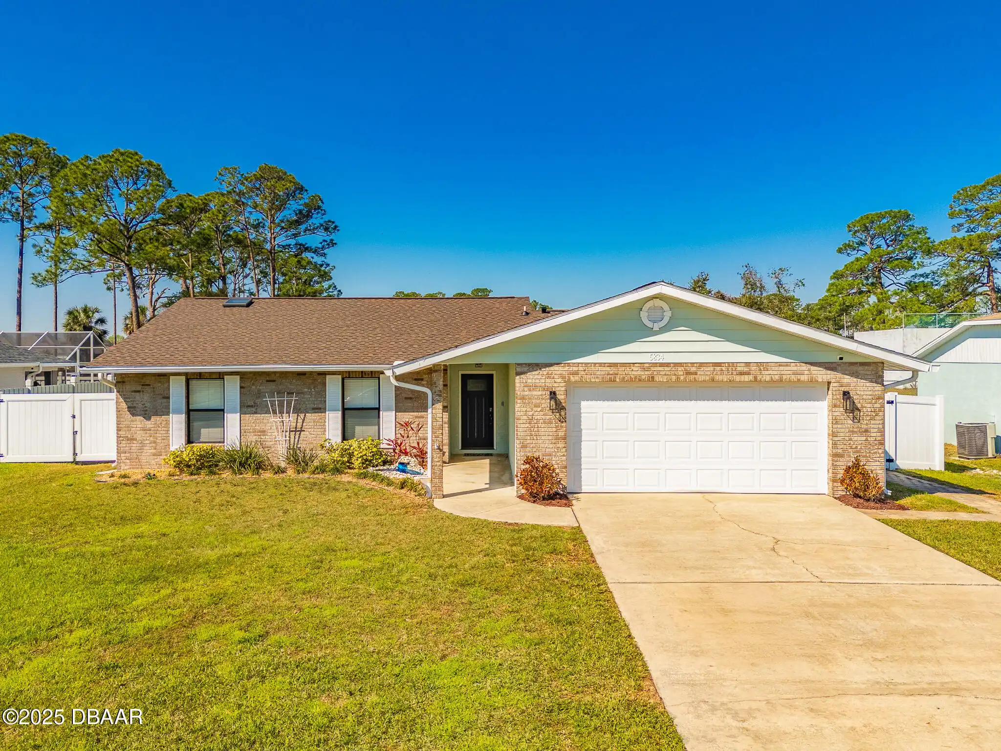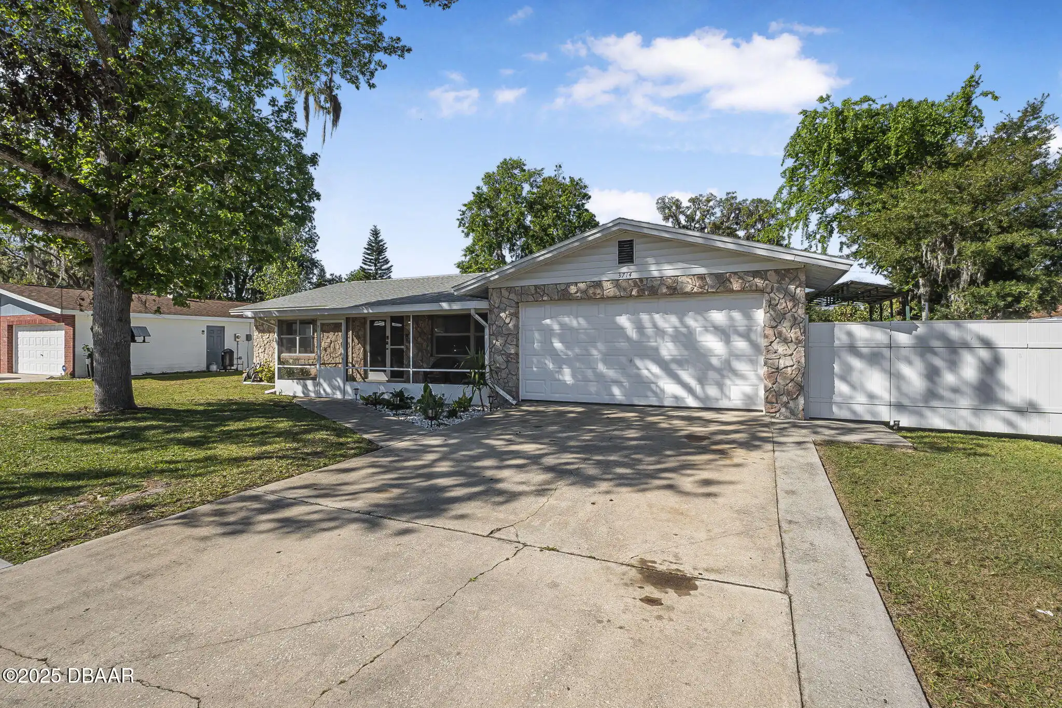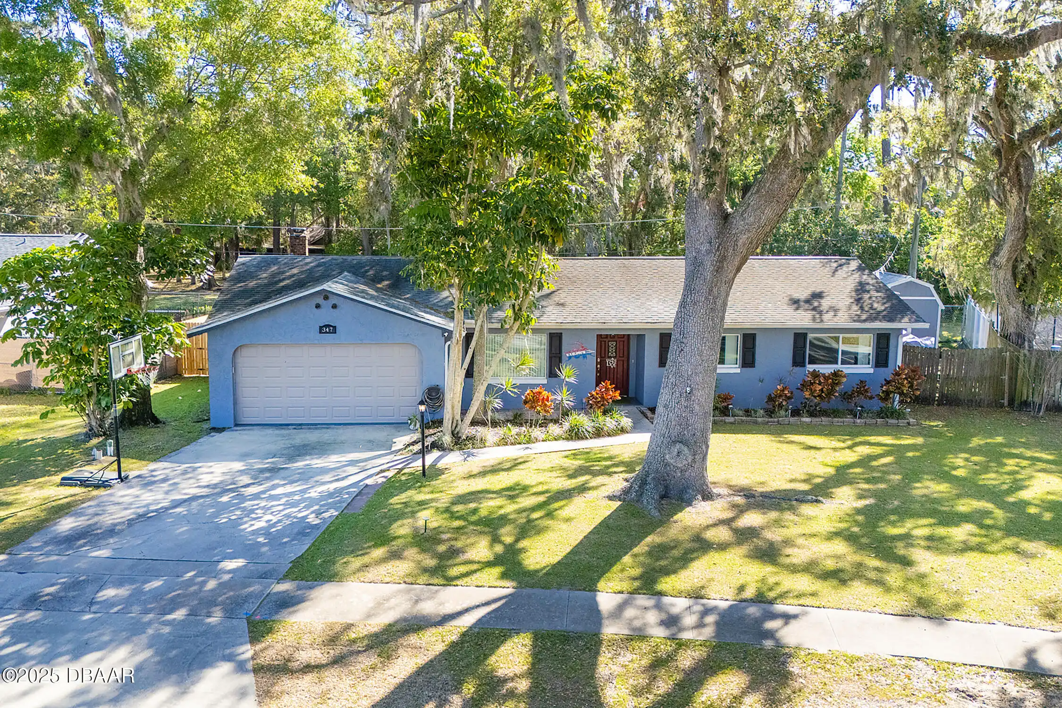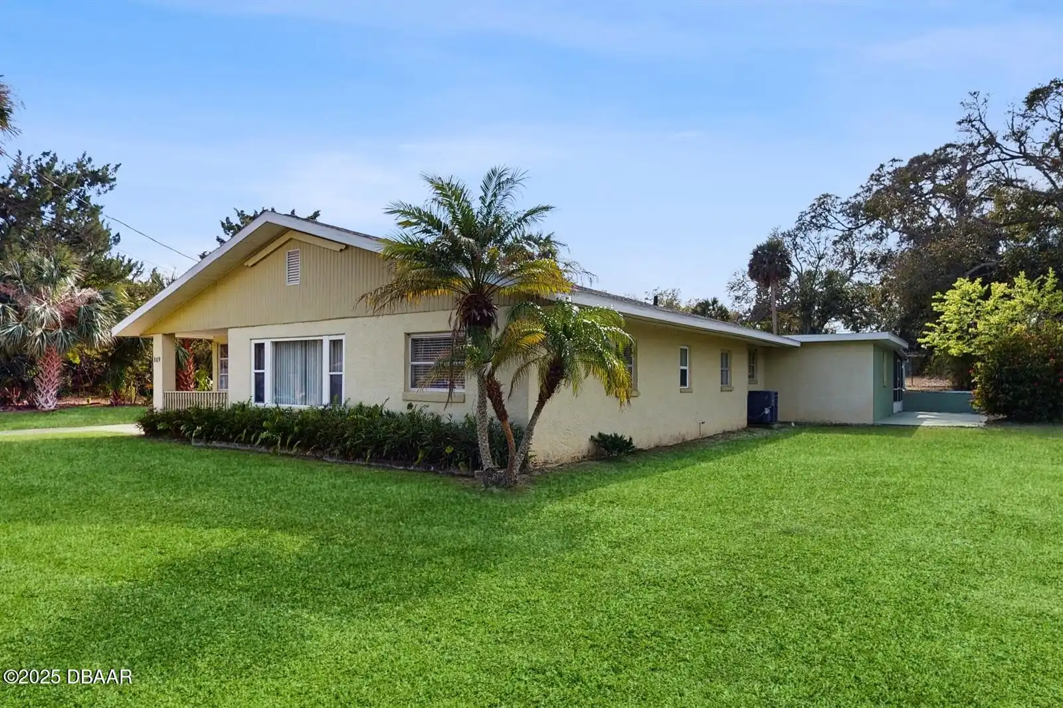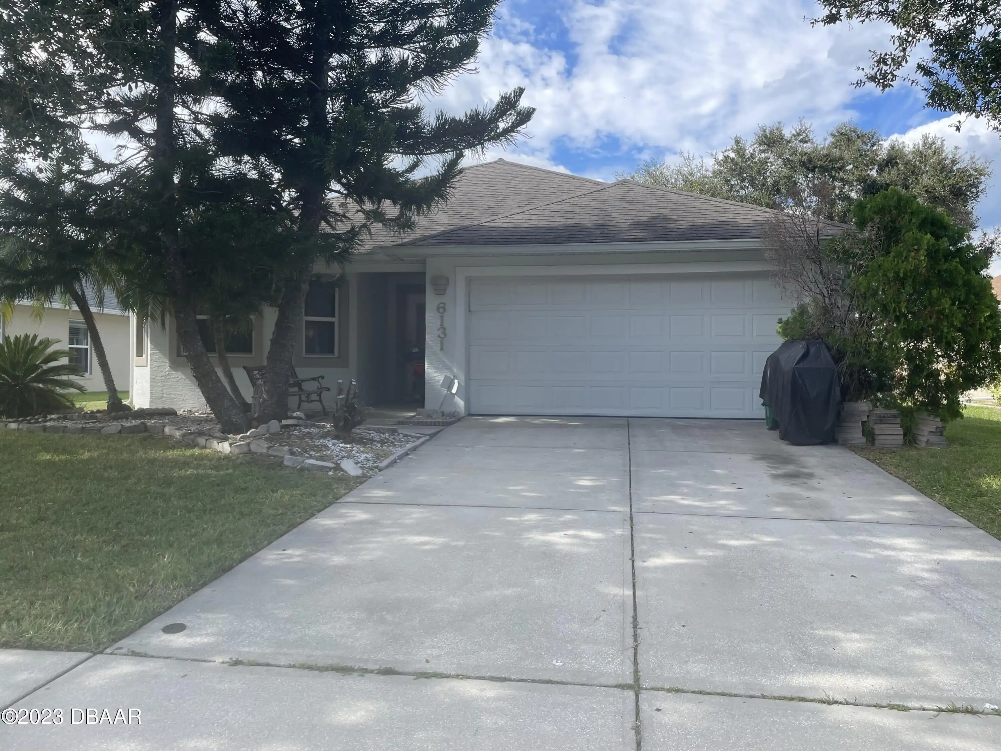Call Us Today: 1 (386) 677 6311
5834 Westport Drive
Port Orange, FL 32127
Port Orange, FL 32127
$355,000
Property Type: Residential
MLS Listing ID: 1210299
Bedrooms: 3
Bathrooms: 2
MLS Listing ID: 1210299
Bedrooms: 3
Bathrooms: 2
Living SQFT: 1,494
Year Built: 1985
Swimming Pool: No
Acres: 0.2
Parking: Garage, Garage Door Opener
Year Built: 1985
Swimming Pool: No
Acres: 0.2
Parking: Garage, Garage Door Opener
SHARE: 
PRINT PAGE DESCRIPTION
Nestled in the heart of Port Orange Florida this charming 3-bedroom 2-bathroom home offers an unparalleled blend of modern comforts and a relaxed Florida lifestyle! As you enter the cozy fireplace welcomes you into an open and inviting floor plan designed for comfortable living and effortless entertaining. The spacious living room boasts plenty of natural light creating a warm and airy ambiance throughout. The open-concept kitchen is an entertainer's dream featuring marble countertops modern appliances ample cabinetry additional pantry storage and a cozy breakfast nook perfect for enjoying your morning coffee or getting started on your favorite novel. From the kitchen you'll enter the dining area ideal for family meals or hosting guests! The master suite is a private retreat offering a peaceful escape with its generously sized layout two separate closets and en-suite bathroom. Inside the shower you will find a frameless glass fixed panel creating a minimalist and simple look that transforms the bathroom into a luxurious personal spa retreat! The two additional bedrooms are equally spacious and versatile perfect for family members guests or even a home office. They share a second well-appointed bathroom with a soaking tub perfect for unwinding after a long day! Step outside into the covered patio where you'll find a beautiful private space perfect for relaxation and outdoor entertaining. Whether you enjoy gardening grilling or simply soaking up the Florida sunshine this backyard oasis provides endless possibilities. There's plenty of room for children to play and pets to roam. In addition to its incredible features this home is ideally located in Port Orange just minutes from top-rated schools parks shopping dining and the stunning beaches of the Atlantic coast. With easy access to major roadways you'll enjoy a quick commute to nearby Daytona Beach or a leisurely drive to enjoy all the attractions Central Florida has to offer. This
PROPERTY FEATURES
Listing Courtesy of Oceans Luxury Realty Full Service Llc
SIMILAR PROPERTIES

