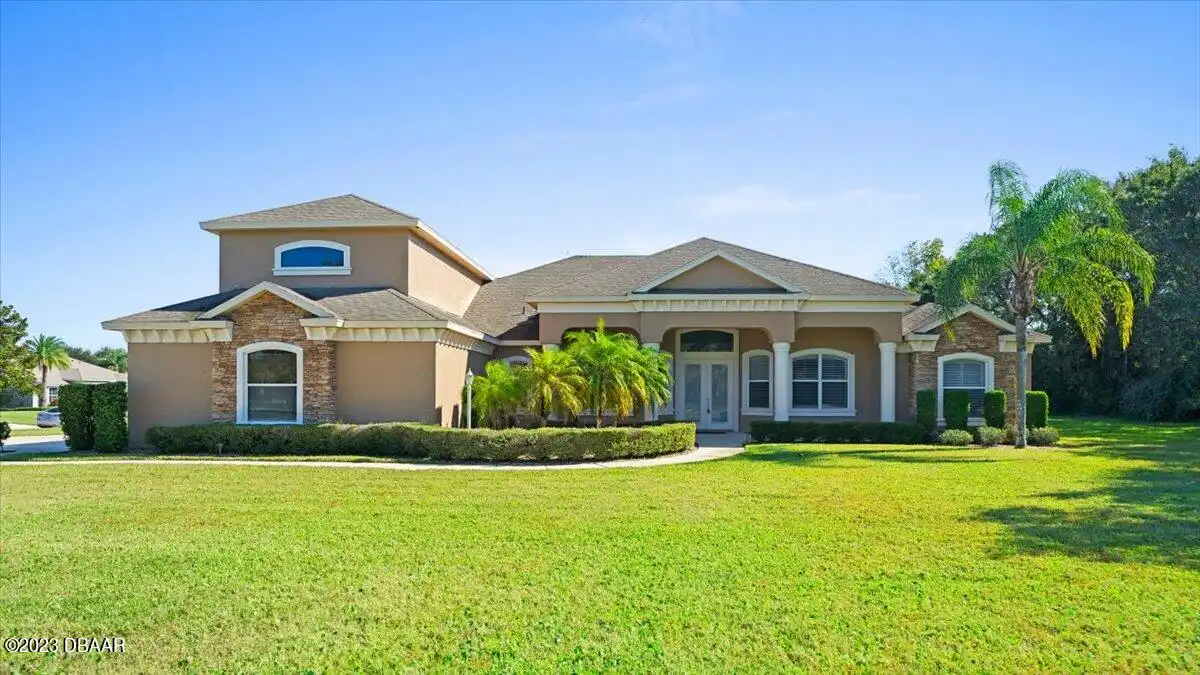Additional Information
Area Major
21 - Port Orange S of Dunlawton E of 95
Area Minor
21 - Port Orange S of Dunlawton E of 95
Appliances Other5
Electric Cooktop, Dishwasher, Microwave, Gas Cooktop, Refrigerator, Double Oven, Electric Range
Bathrooms Total Decimal
3.5
Construction Materials Other8
Stucco, Block, Concrete
Contract Status Change Date
2023-11-22
Cooling Other7
Central Air
Current Use Other10
Single Family
Currently Not Used Accessibility Features YN
No
Currently Not Used Bathrooms Total
4.0
Currently Not Used Building Area Total
9011.0, 4582.0
Currently Not Used Carport YN
No, false
Currently Not Used Garage Spaces
3.0
Currently Not Used Garage YN
Yes, true
Currently Not Used Living Area Source
Appraiser
Currently Not Used New Construction YN
No, false
Documents Change Timestamp
2024-11-01T17:56:59.000Z
Exterior Features Other11
Other11, Other
Fireplace Features Other12
Other12, Other
General Property Information Association Fee
795.0
General Property Information Association Fee Frequency
Annually
General Property Information Association YN
Yes, true
General Property Information CDD Fee YN
No
General Property Information Directions
left on Taylor right on Hensel left on Hills Blvd right on Seminole Woods house on the corner lot
General Property Information Homestead YN
No
General Property Information List PriceSqFt
233.48
General Property Information Lot Size Dimensions
220x202
General Property Information Property Attached YN2
No, false
General Property Information Senior Community YN
No, false
General Property Information Stories
1
General Property Information Waterfront YN
No, false
Historical Information Public Historical Remarks 1
1st Floor: Slab; Acreage: 1 - 5 1/2 - 1; Architecture: Colonial; Floor Coverings: Luxury Vinyl; Inside: 1 Bedroom Down 2 Bedrooms Down Cathedral Ceiling Inside Laundry Volume Ceiling; Miscellaneous: Homeowners Association; Parking: Oversized; SqFt - Total: 9011.00
Interior Features Other17
Wet Bar, Ceiling Fan(s), Split Bedrooms
Internet Address Display YN
true
Internet Automated Valuation Display YN
true
Internet Consumer Comment YN
true
Internet Entire Listing Display YN
true
Listing Contract Date
2023-11-22
Listing Terms Other19
USDA Loan, Cash, FHA, Conventional, VA Loan
Location Tax and Legal Country
US
Location Tax and Legal Parcel Number
6321-19-00-0040
Location Tax and Legal Tax Annual Amount
14421.3
Location Tax and Legal Tax Legal Description4
LOT 4 ROLLING HILLS ESTATES PHASE 1 MB 51 PGS 104-106 INC PER OR 5596 PGS 2141-2142 PER OR 5943 PG 3863 PER OR 6485 PG 3317 PER OR 7009 PG 2165
Location Tax and Legal Tax Year
2023
Lot Features Other18
Corner Lot
Lot Size Square Feet
43560.0
Major Change Timestamp
2025-03-13T15:13:47.000Z
Major Change Type
Price Reduced
Modification Timestamp
2025-03-13T15:14:07.000Z
Patio And Porch Features Wrap Around
Porch, Front Porch, Deck, Rear Porch, Screened, Patio
Pets Allowed Yes
Cats OK, Dogs OK, Yes
Possession Other22
Close Of Escrow
Price Change Timestamp
2025-03-13T15:13:47.000Z
Room Types Bedroom 1 Level
Main
Room Types Kitchen Level
Main
Sewer Unknown
Public Sewer
StatusChangeTimestamp
2023-11-22T23:33:20.000Z
Utilities Other29
Sewer Available, Electricity Available, Water Connected, Cable Connected, Electricity Connected, Water Available, Cable Available, Sewer Connected
Water Source Other31
Public



