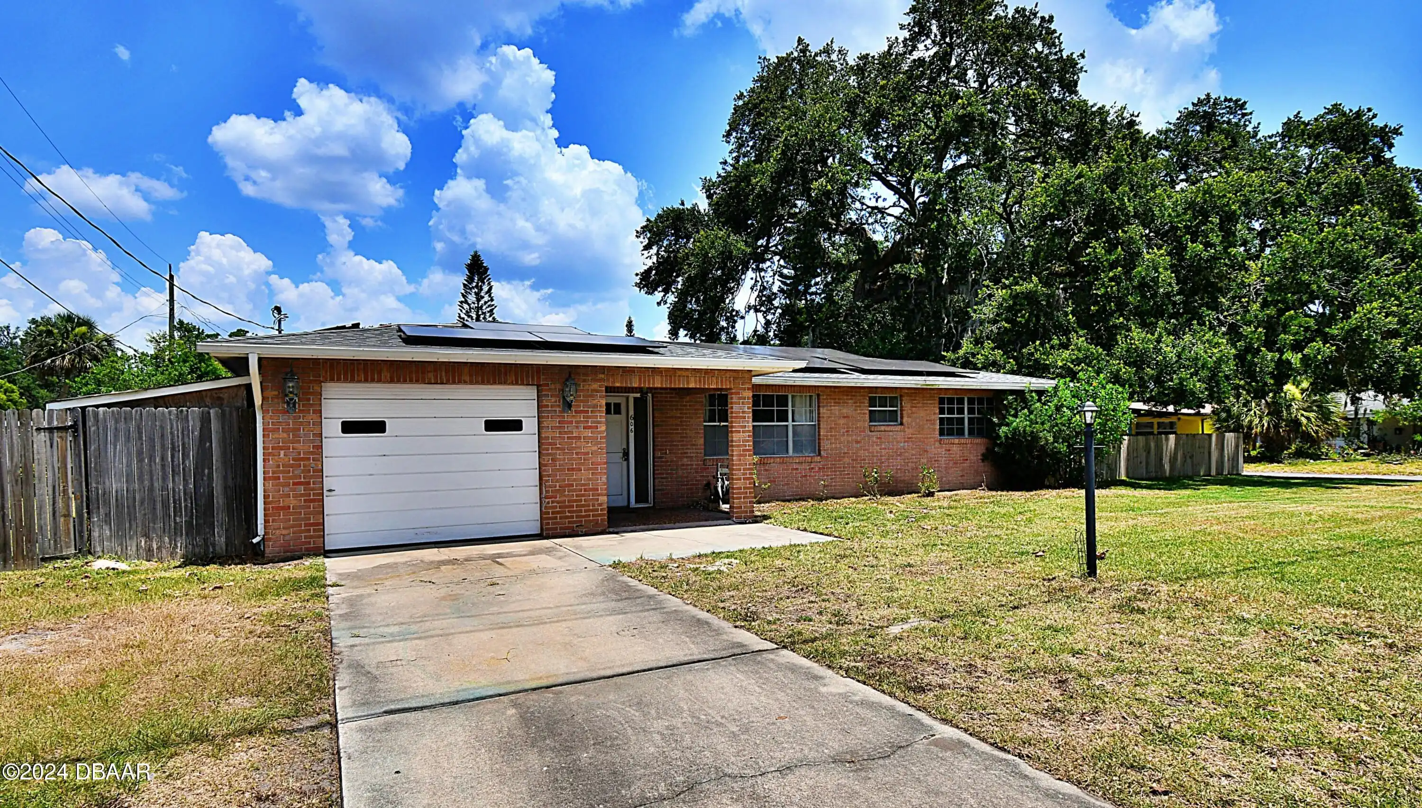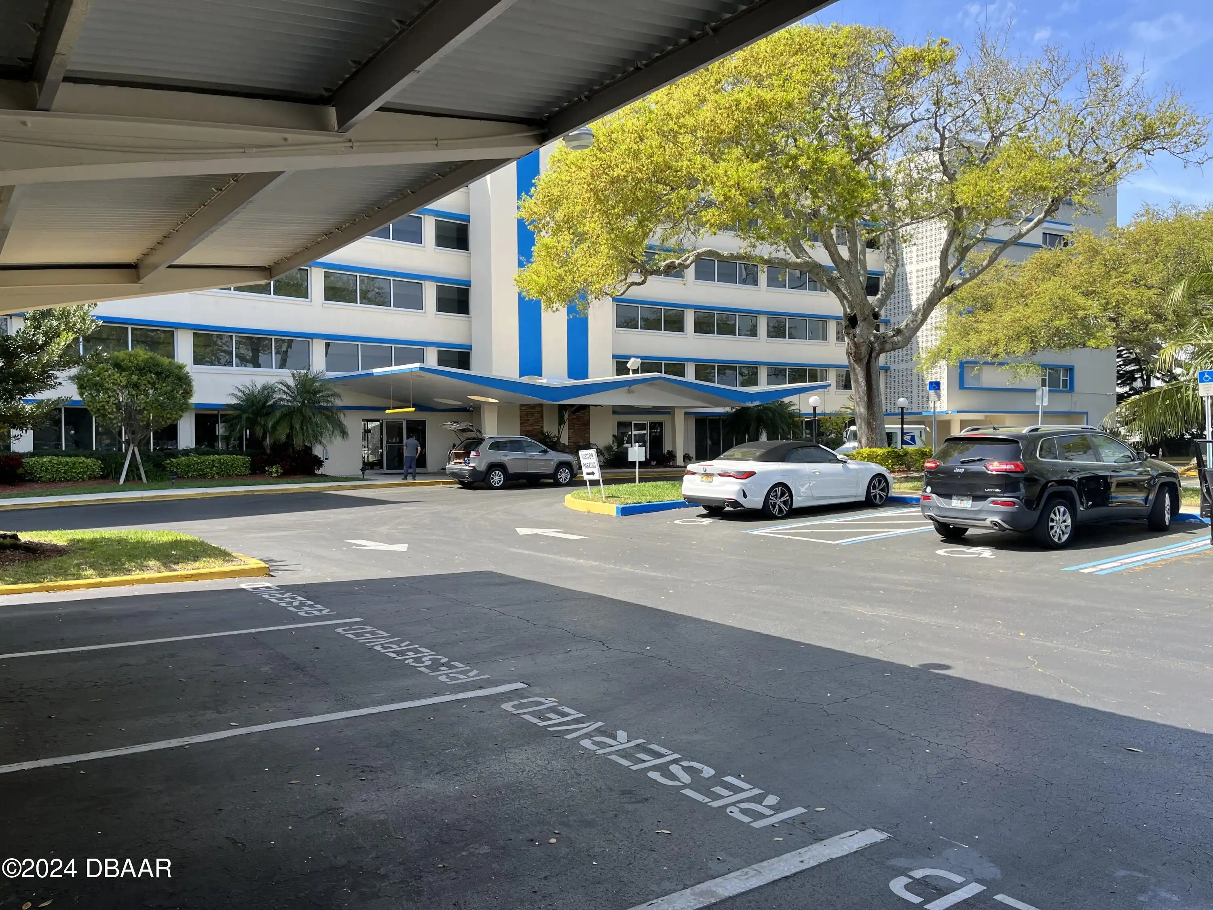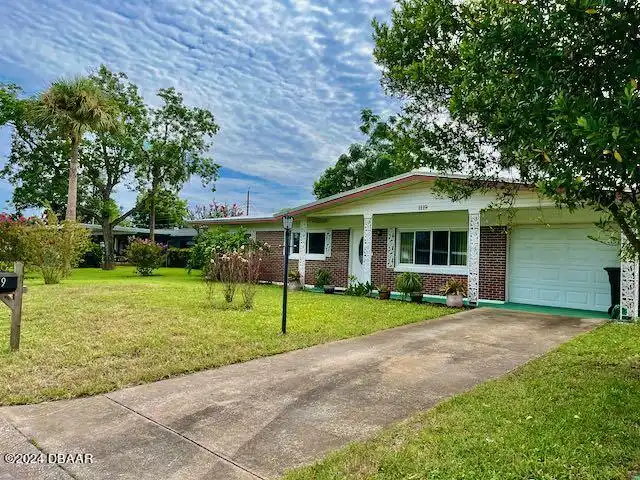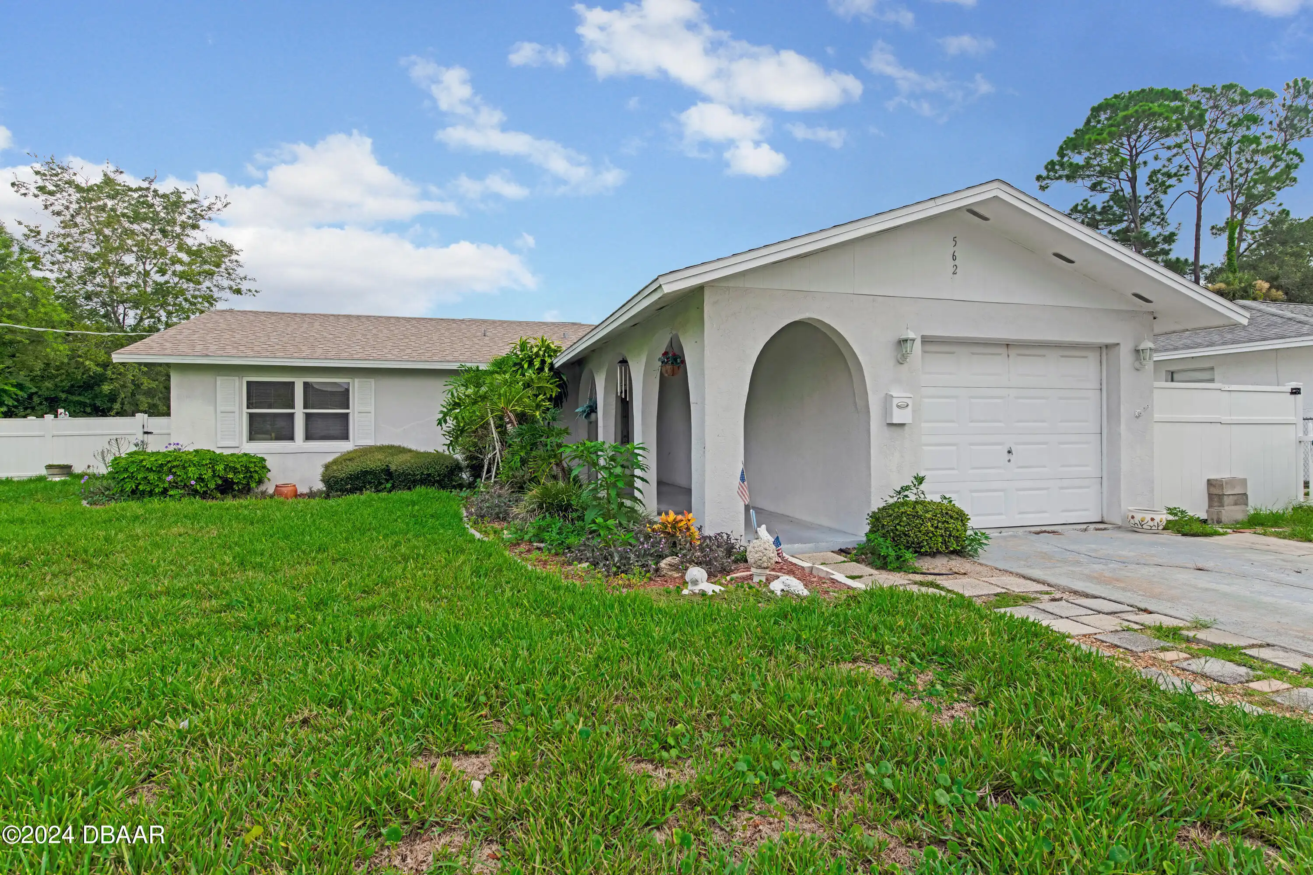Call Us Today: 1 (386) 677 6311
606 10th Street
Daytona Beach, FL 32117
Daytona Beach, FL 32117
$270,000
Property Type: Residential
MLS Listing ID: 1124655
Bedrooms: 3
Bathrooms: 2
MLS Listing ID: 1124655
Bedrooms: 3
Bathrooms: 2
Living SQFT: 1,446
Year Built: 1971
Swimming Pool: No
Acres: 0.18
Parking: Garage, RV AccessParking, RV Access/Parking, Additional Parking
Year Built: 1971
Swimming Pool: No
Acres: 0.18
Parking: Garage, RV AccessParking, RV Access/Parking, Additional Parking
SHARE: 
PRINT PAGE DESCRIPTION
Affordable Home with Solar Panels New Roof Whole Home Water Softening System and Updated Features in Holly Hill. This charming single-family house offers a blend of comfort and convenience in the Daytona Beach area. Nestled on a spacious corner lot this home features seven rooms including three bedrooms and two bathrooms providing ample space for family living or potential investment. The heart of the home is an enormous kitchen that boasts neutral tones and updated features offering plenty of room to expand and customize according to your preferences. Adjacent to the kitchen is a cozy eat-in dining area perfect for casual family meals. The living room is massive light-filled and ideal for gatherings with friends and family. A unique offering in this home is a two master bedroom set up. Each bedroom has their own bathroom access ensuring privacy and convenience. The bathrooms have been updated to enhance your daily routine. Additionally there is a versatile bonus room that is under air and can be utilized for various purposes whether as a home office playroom hobby room. or extra living space. Big ticket upgrades that contribute immensely to the property's value include a new roof with 30 year shingles (2022) and solar panels (2023). The average electric bill is impressively low at approx. $50 per month whereas the average bill for this size home in the area is 7 times that! Electricity rates are continuing to rise so buy this home and INSTANTLY start reaping the monthly energy savings! The home is further enhanced by a whole-house Rain Soft water filtration system (2022) which adds to its modern amenities. The house also features a fully fenced backyard ideal for privacy and outdoor activities. The double gate on the exterior provides versatile parking options for a boat RV trailer or even additional storage and shed placement. The solid block construction ensures durability making this home a reliable investment. Centrally located the proper
PROPERTY FEATURES
Listing Courtesy of Gaff's Realty Company
SIMILAR PROPERTIES






