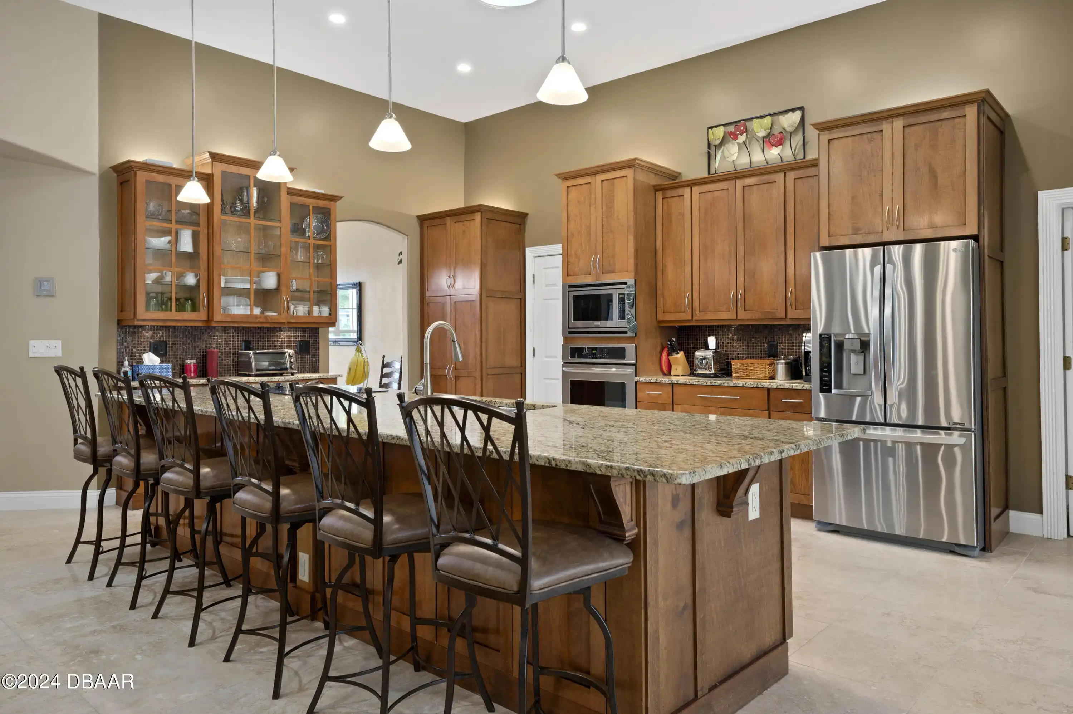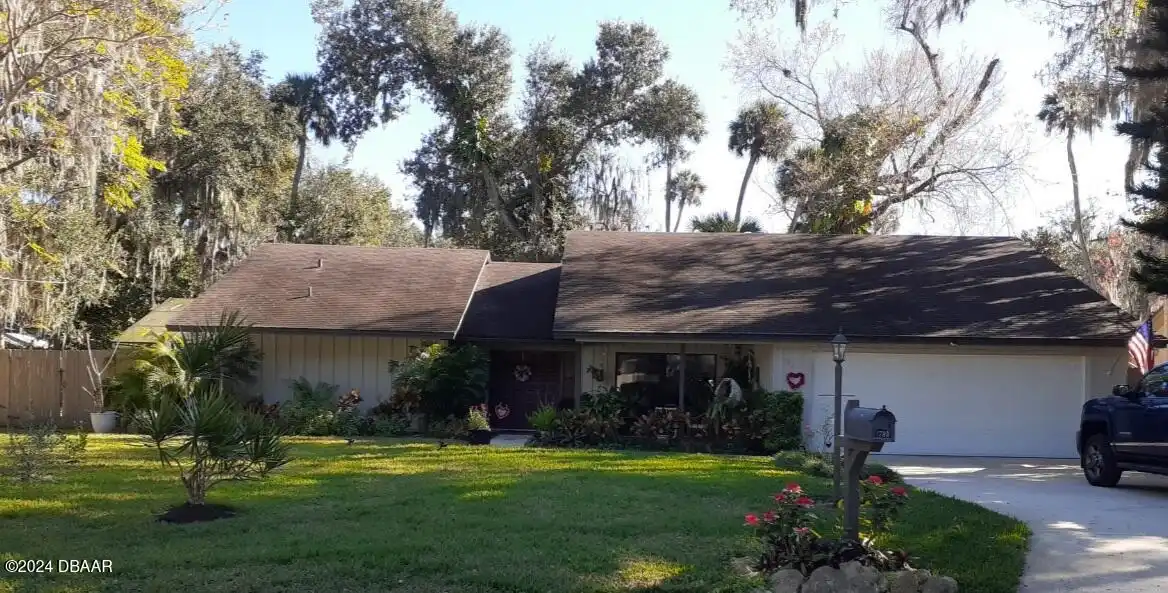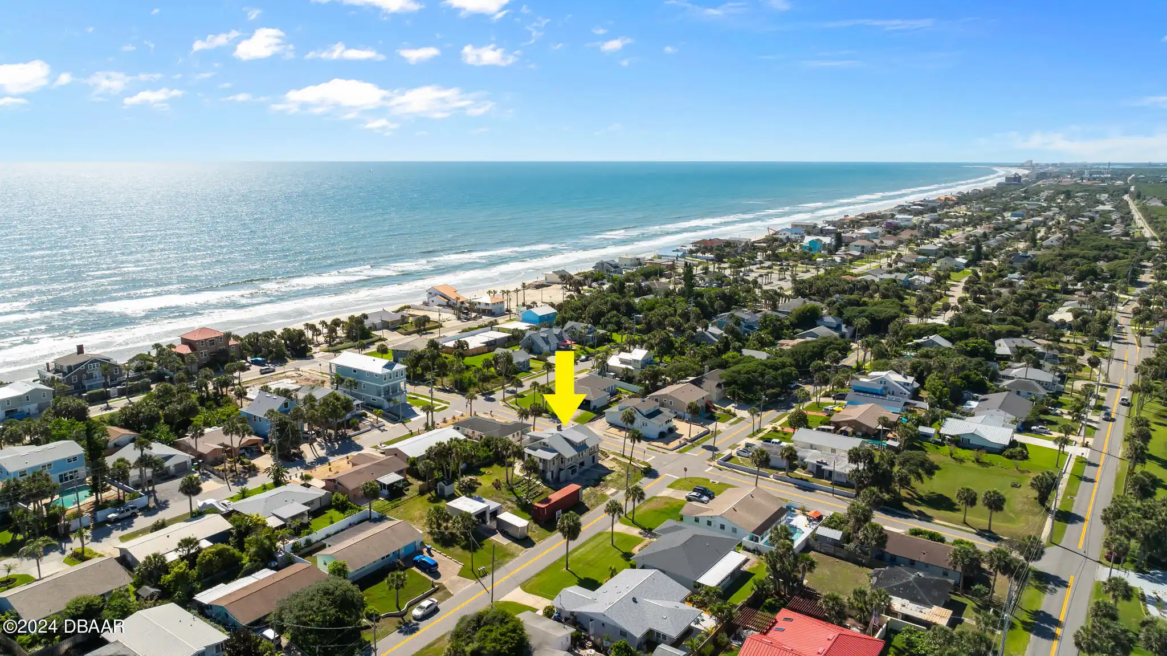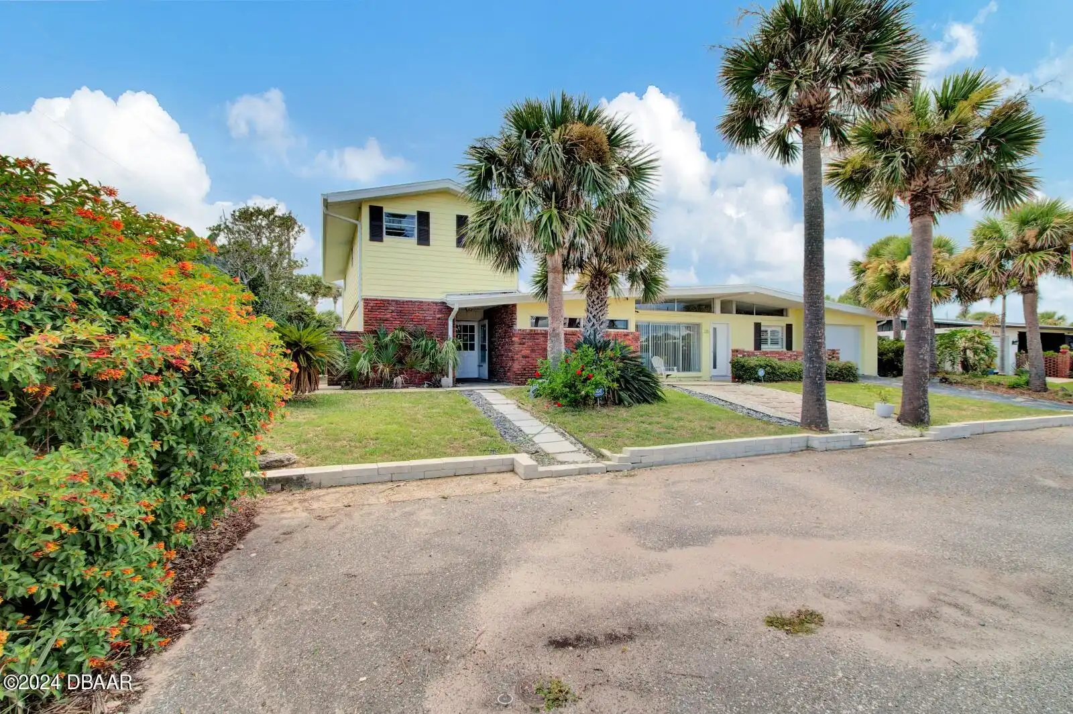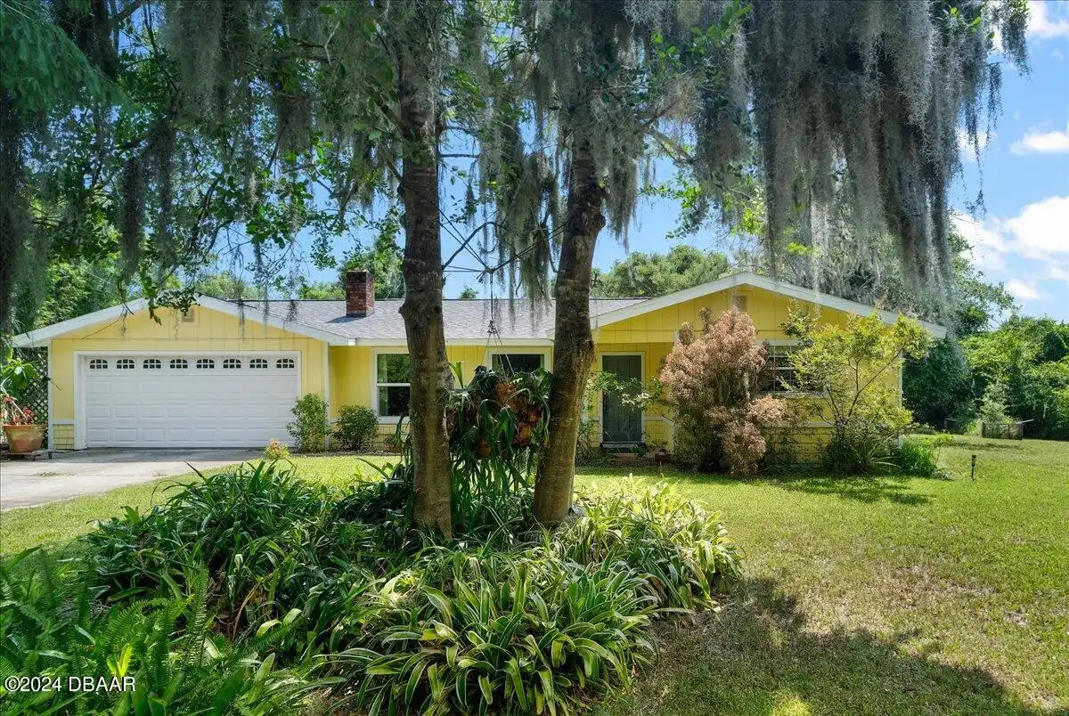Call Us Today: 1 (386) 677 6311
6074 Red Stag Drive
Port Orange, FL 32128
Port Orange, FL 32128
$565,000
Property Type: Residential
MLS Listing ID: 1204675
Bedrooms: 4
Bathrooms: 3
MLS Listing ID: 1204675
Bedrooms: 4
Bathrooms: 3
Living SQFT: 2,722
Year Built: 1994
Swimming Pool: No
Parking: Attached, Garage
Year Built: 1994
Swimming Pool: No
Parking: Attached, Garage
SHARE: 
PRINT PAGE DESCRIPTION
Welcome home to your dream oasis in Port Orange resting on an oversized lot with no rear neighbors and dry retention to the left - ensuring your privacy and space! This exquisite Port Orange pool home features 4 large bedrooms 3 full bathrooms and a spacious office. Offering over 2700 square feet of beautifully designed living space and zoned for the area's best schools this home is sure to impress. Upon entering you will be delighted by the large windows and tall ceilings throughout providing a bright and airy atmosphere. Once inside you will find the formal dining area perfect for family gatherings and holidays and across the hall the large office which can double as an additional guest room. The heart of the home is the expansive kitchen complete with an oversized island featuring stone countertops throughout tall cabinets for all of your storage needs and updated stainless steel appliances which will delight any culinary enthusiast. Flowing seamlessly from the kitchen you will find the large living room which houses a beautiful fireplace adding to the charm and coziness of the space.The thoughtful split floor plan ensures privacy with 2 generously sized guest bedrooms and a well appointed guest bathroom featuring a convenient shower/tub combo. At the back of the home you will find the largest of the guest rooms where any visitor will feel right at home offering an ensuite bathroom with direct access to the inviting pool area. On the opposite side of the home the primary bedroom is a true sanctuary boasting a massive recently renovated bathroom with a large tiled shower double vanity and two walk-in closets. French doors lead you out to the serene lanai and pool area surrounded by picturesque preserve views and complete privacy with no neighbors to the left. This outdoor space is ideal for relaxation and entertaining making it a true retreat. Don't miss the chance to call this exceptional property your new home sweet home!,Welcome home to your drea
PROPERTY FEATURES
Listing Courtesy of Re/max Signature
SIMILAR PROPERTIES

