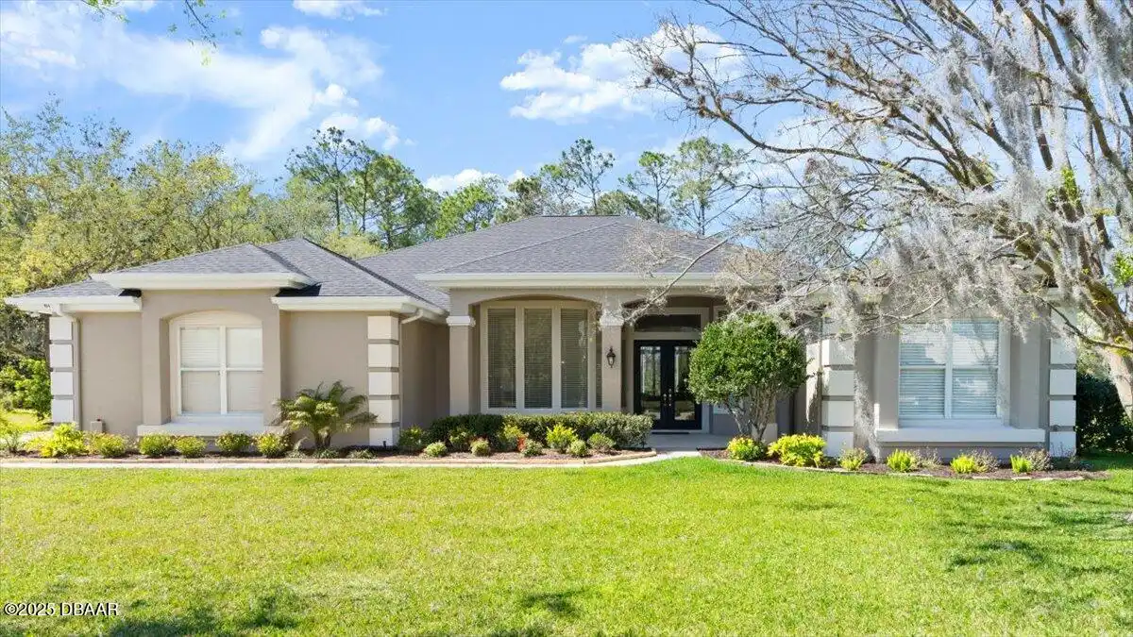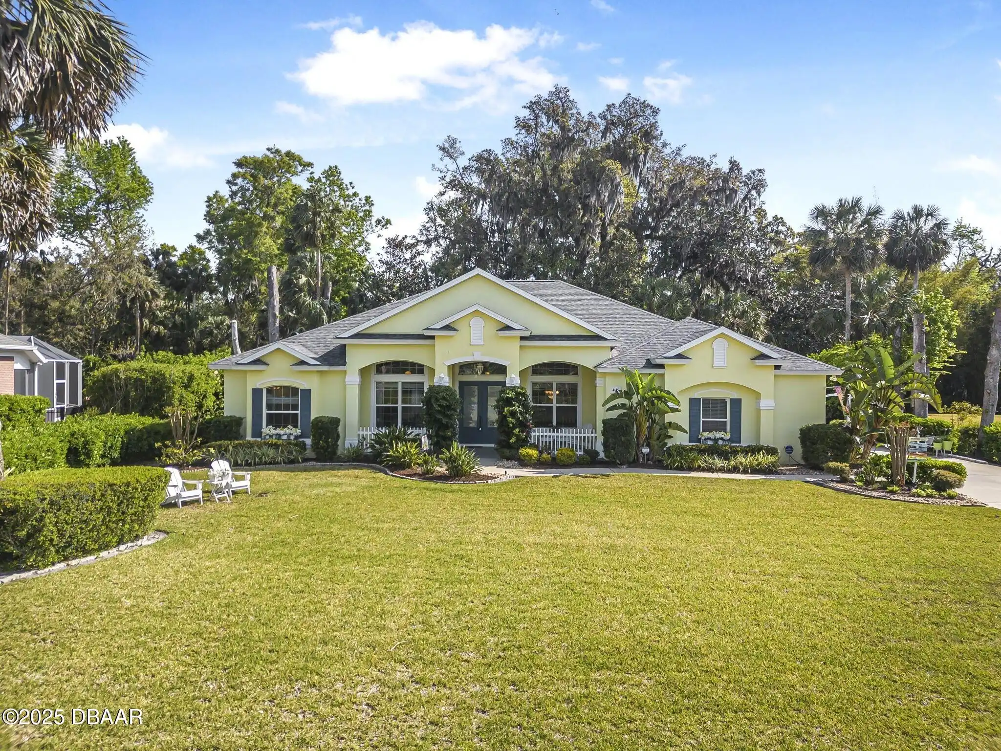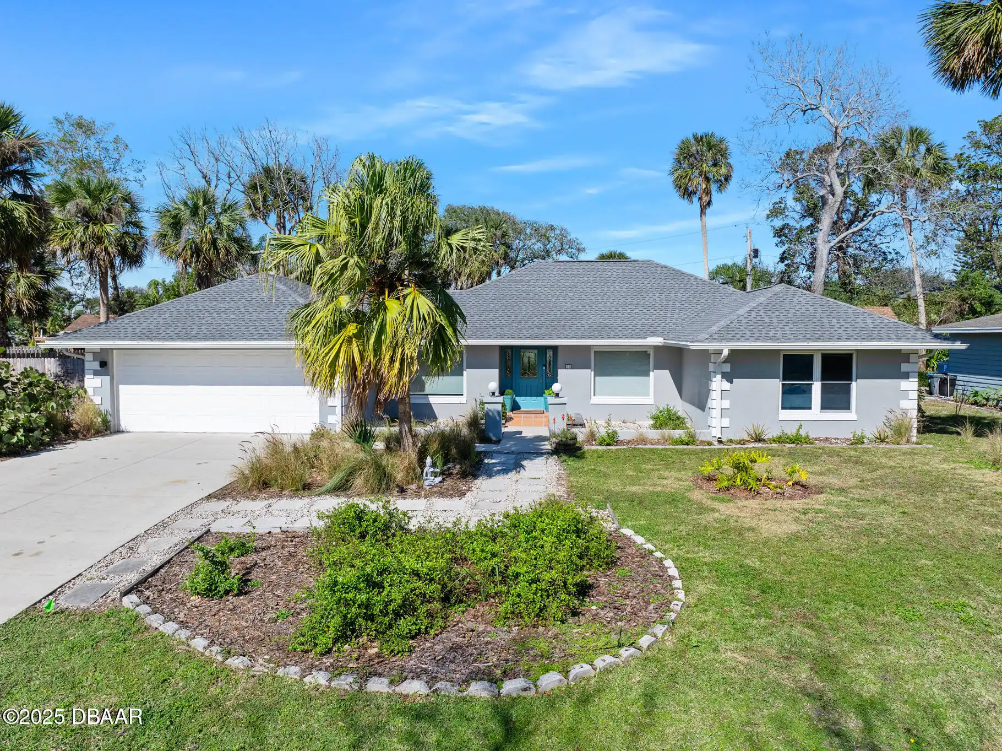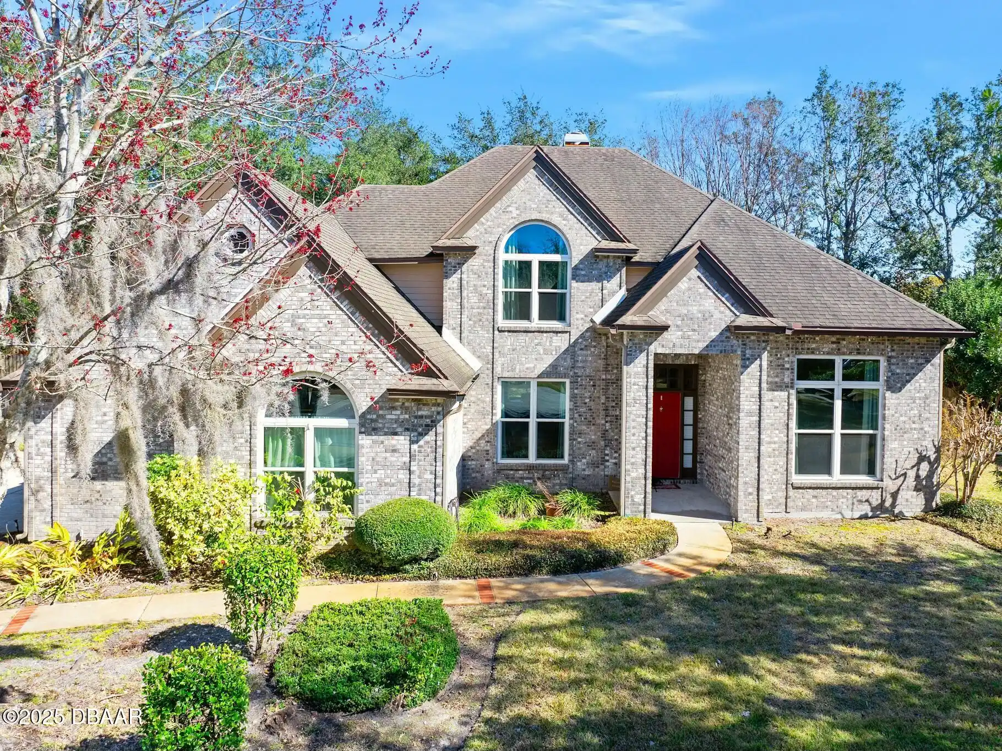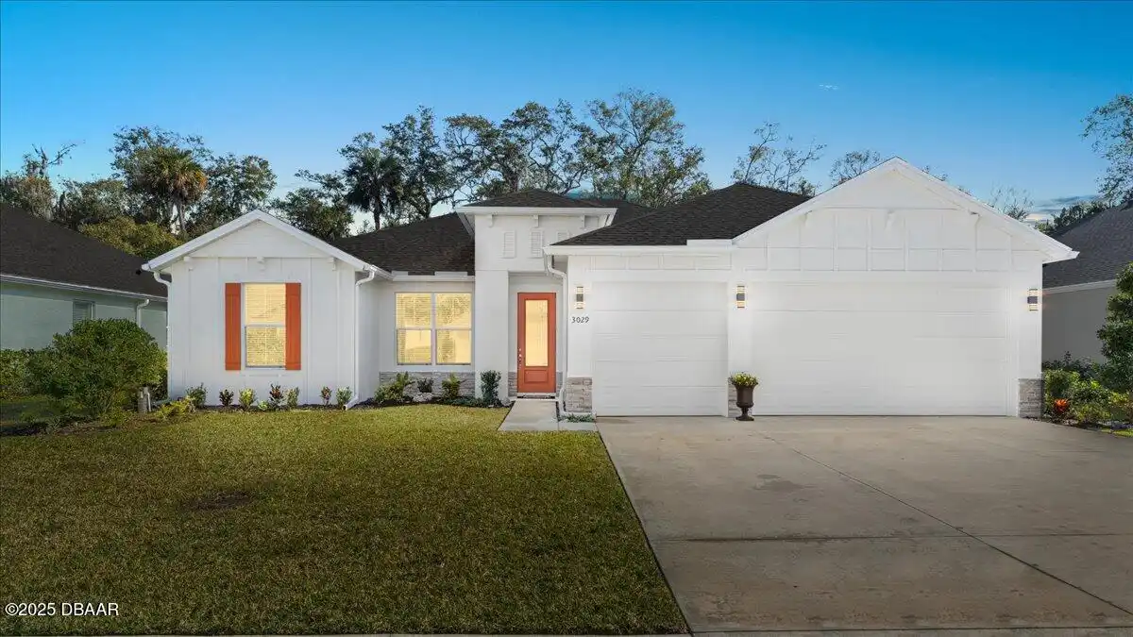Call Us Today: 1 (386) 677 6311
61 Coquina Ridge Way
Ormond Beach, FL 32174
Ormond Beach, FL 32174
$615,000
Property Type: Residential
MLS Listing ID: 1211048
Bedrooms: 4
Bathrooms: 3
MLS Listing ID: 1211048
Bedrooms: 4
Bathrooms: 3
Living SQFT: 2,566
Year Built: 1999
Swimming Pool: No
Parking: Garage
Year Built: 1999
Swimming Pool: No
Parking: Garage
SHARE: 
PRINT PAGE DESCRIPTION
Located in the sought-after Breakaway Trails neighborhood this stunning pool home at 61 Coquina Ridge Way offers the perfect combination of comfort luxury and convenience. Featuring 4 bedrooms 3 bathrooms and an oversized 2-car garage. Some of the many upgrades include a brand-new roof (2024) a new stove and microwave and a refrigerator just two years old. The primary bathroom boasts updated sink faucets while a new chandelier adds a modern touch. The driveway has been recently repaired and fresh landscaping enhances the home's curb appeal. For added peace of mind the home also includes precut hurricane plywood for windows and a removable child barrier for the pool. Step inside to find a spacious split-floor plan designed for both privacy and functionality. The large kitchen is a chef's dream featuring a sink in the island a breakfast bar and a breakfast nook with a large window overlooking the lanai. Just off the kitchen the living room boasts expansive windows that offer stunning views of the backyard filling the home with natural light. The split floor plan is thoughtfully designed with two bedrooms and a guest bathroom located off the kitchen while the primary suite and a fourth bedroom with an adjacent guest bath are tucked away down a private hall on the opposite side of the home. The primary suite is a true retreat featuring a private sliding glass door leading to the lanai a walk-in closet and an ensuite bathroom with a dual vanity garden tub walk-in shower private water closet and a linen closet. Outdoor living is just as inviting with a screened-in lanai featuring a private pool and spa perfect for entertaining or unwinding in your own backyard oasis. Lanai ceiling fans provide additional comfort making this space enjoyable year-round. Situated in a gated community this home is just minutes from grocery stores top-rated elementary schools and popular restaurants. Breakaway Trails offers a wide range of amenities including pick
PROPERTY FEATURES
Listing Courtesy of Realty Pros Assured
SIMILAR PROPERTIES

