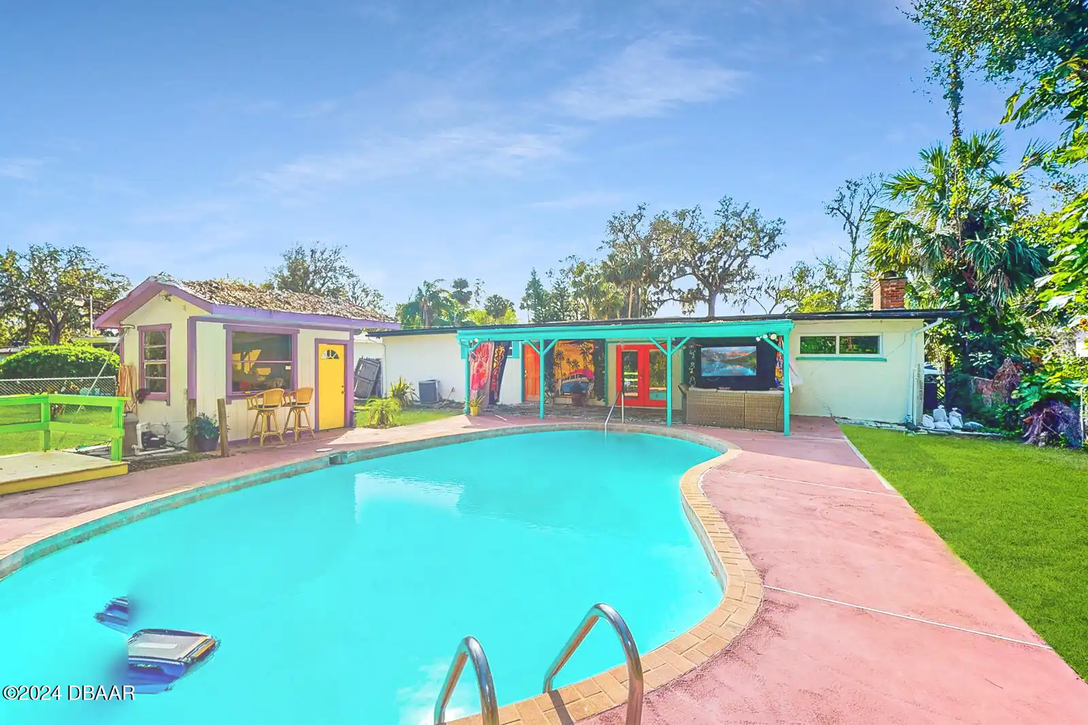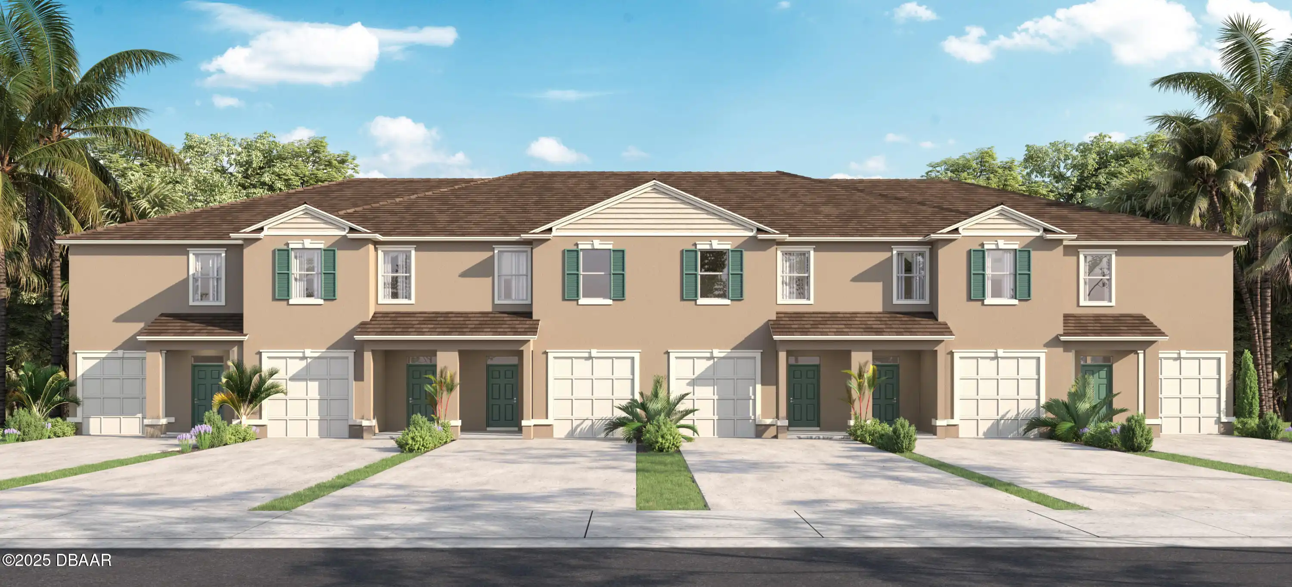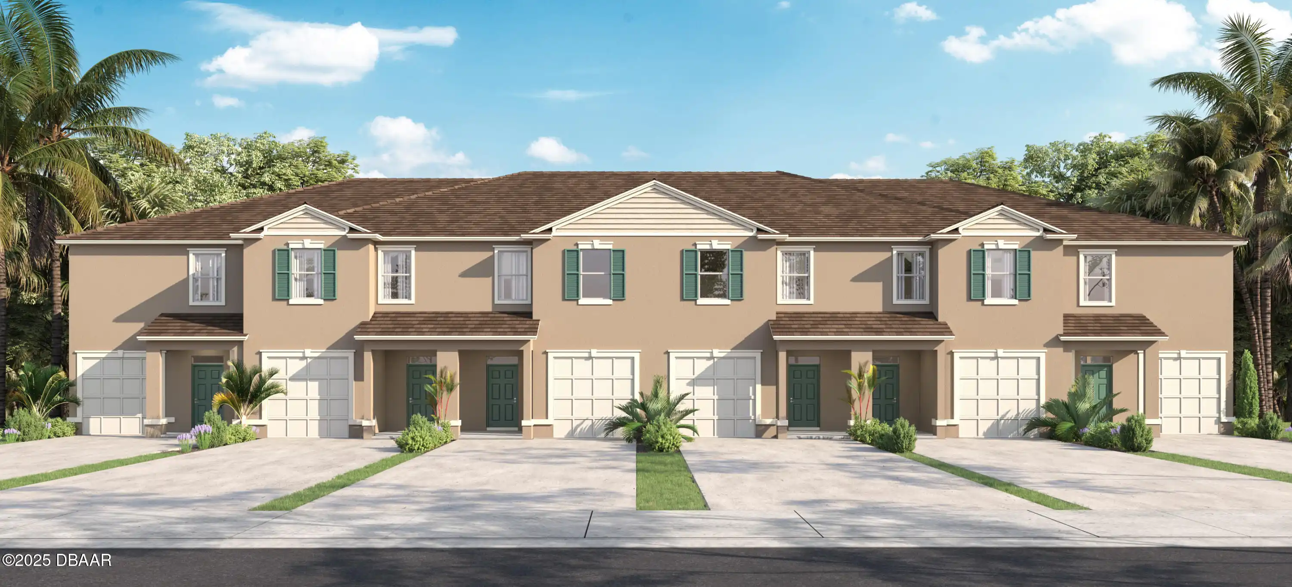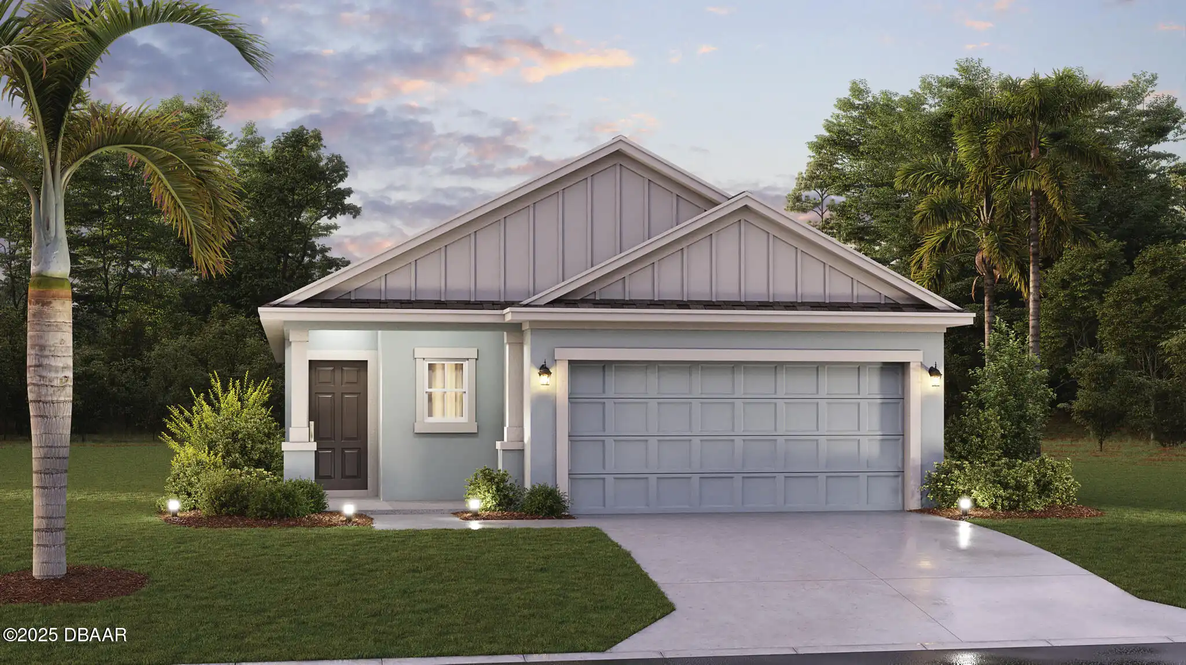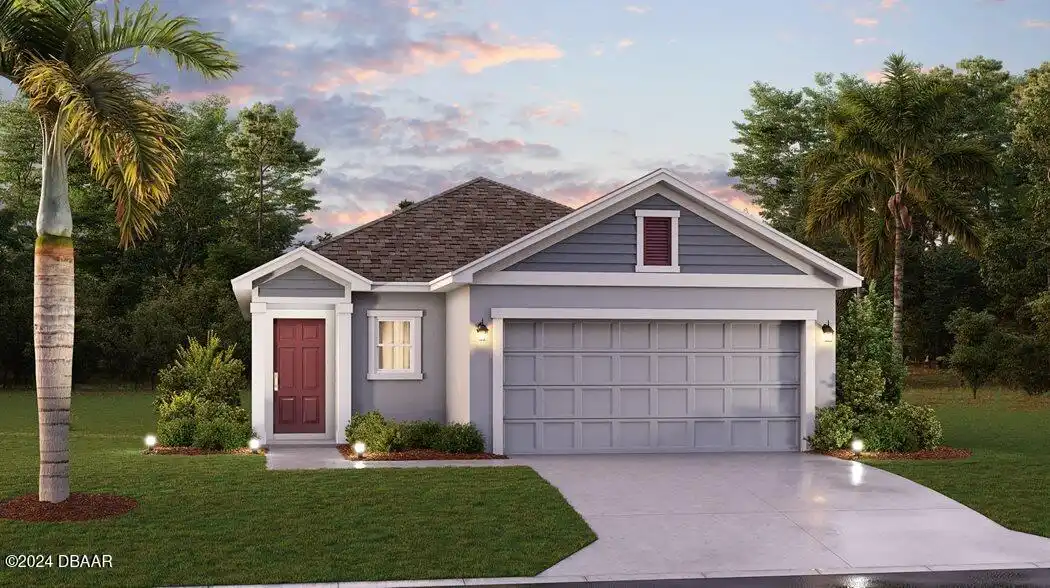Call Us Today: 1 (386) 677 6311
617 S Seneca Boulevard
Daytona Beach, FL 32114
Daytona Beach, FL 32114
$335,000
Property Type: Residential
MLS Listing ID: 1205955
Bedrooms: 3
Bathrooms: 2
MLS Listing ID: 1205955
Bedrooms: 3
Bathrooms: 2
Living SQFT: 2,148
Year Built: 1954
Swimming Pool: No
Parking: Attached, Carport, Guest, RV AccessParking, Attached Carport
Year Built: 1954
Swimming Pool: No
Parking: Attached, Carport, Guest, RV AccessParking, Attached Carport
SHARE: 
PRINT PAGE DESCRIPTION
NO HOA! Over 2 000 SQ FT of Living Area! TWO Driveways! RV Hook up! NEW 27K ROOF 2023! NEW HIGH IMPACT WINDOWS 2023 24K NEW HVAC 2024 NEW POOL PUMP 2024! NEW TOP OF THE LINE Stainless Steel Appliances and FARMHOUSE Style Sink 2023! 3 Bedroom 2.5 Bath Pool Home on .23 Acre lot w/Family Room and Bonus Room which could be a 4th Bedroom! FURNITURE conveys. Pool Cleaning Robots convey! Carport is equipped with electricity and can be converted to a garage. Outdoor Shed equipped with water and a separate electric panel. Samsung front-loading washer/dryer and an extra refrigerator are included. Entertain effortlessly in the family room with a cozy brick fireplace and built-in bar area or step through the French doors to the pool area complete with a covered patio ideal for gatherings. Pool and Pool Deck were resurfaced prior to 2023. Property backs to greenbelt for privacy The spacious primary suite includes a dressing area and walk-in closet complemented by new fans and lighting throughout the home. Conveniently situated near the Museum of Arts & Sciences schools shopping NASCAR events hospitals colleges and the airport this property truly has it all. 3.3 Miles to the Beach 2.4 Miles to the Halifax River! Call for private tour. All measurements are approximate. All information provided is deemed reliable but is not guaranteed and should be independently verified.,NO HOA! Over 2 000 SQ FT of Living Area! TWO Driveways! RV Hook up! NEW 27K ROOF 2023! NEW HIGH IMPACT WINDOWS 2023 24K NEW HVAC 2024 NEW POOL PUMP 2024! NEW TOP OF THE LINE Stainless Steel Appliances and FARMHOUSE Style Sink 2023! 3 Bedroom 2.5 Bath Pool Home on .23 Acre lot w/Family Room and Bonus Room which could be a 4th Bedroom! FURNITURE conveys. Pool Cleaning Robots convey! Carport is equipped with electricity and can be converted to a garage. Outdoor Shed equipped with water and a separate electric panel. Samsung front-loading washer/dryer and an extra refrigerator are included. Entertai
PROPERTY FEATURES
Listing Courtesy of Robert Slack Llc
SIMILAR PROPERTIES

