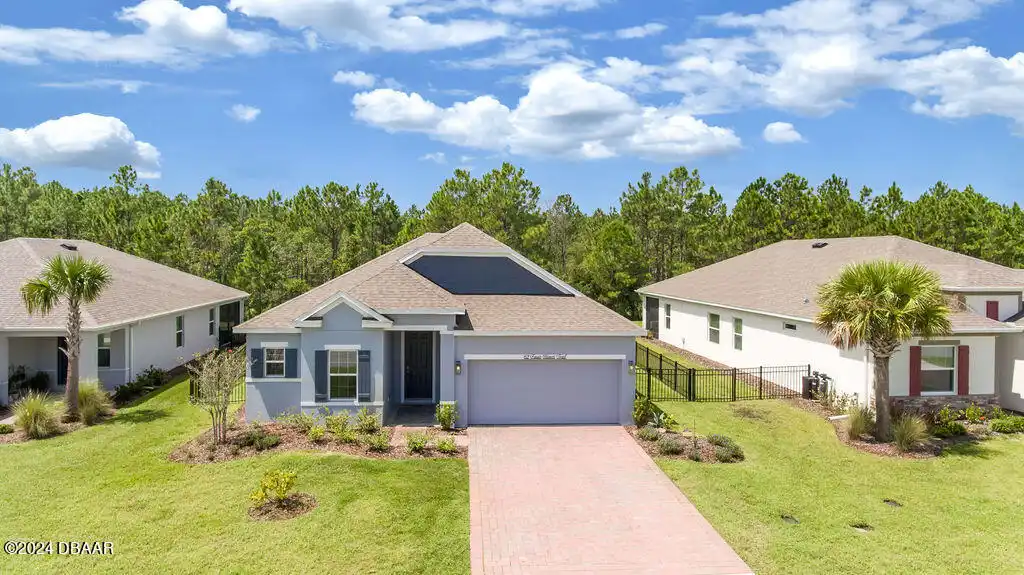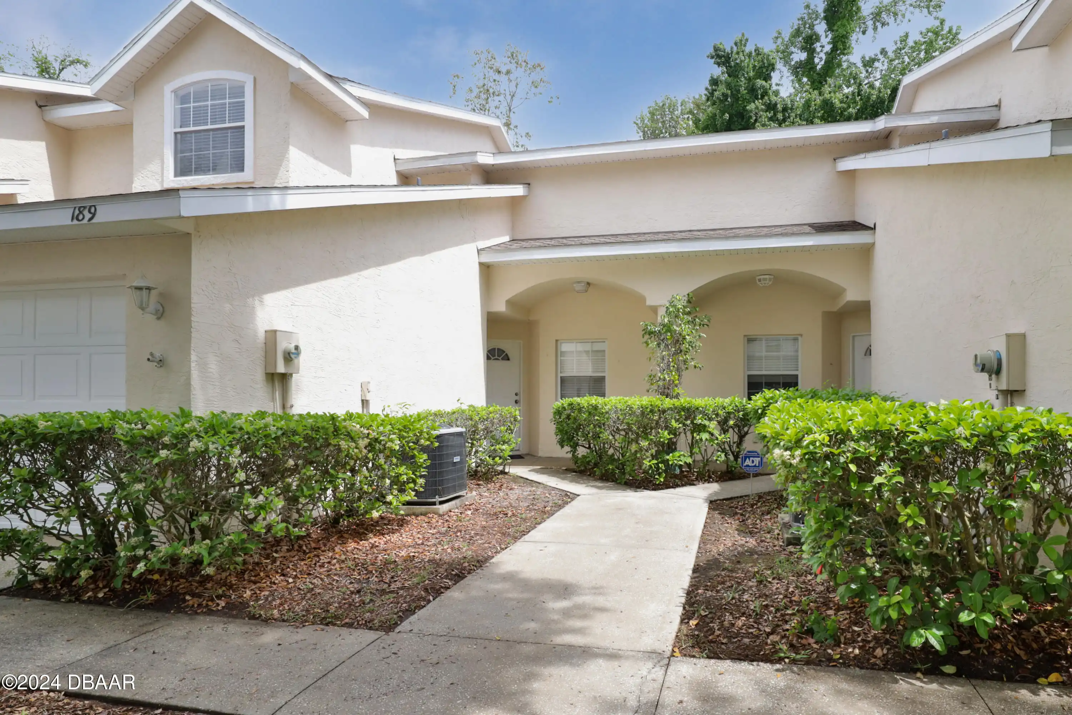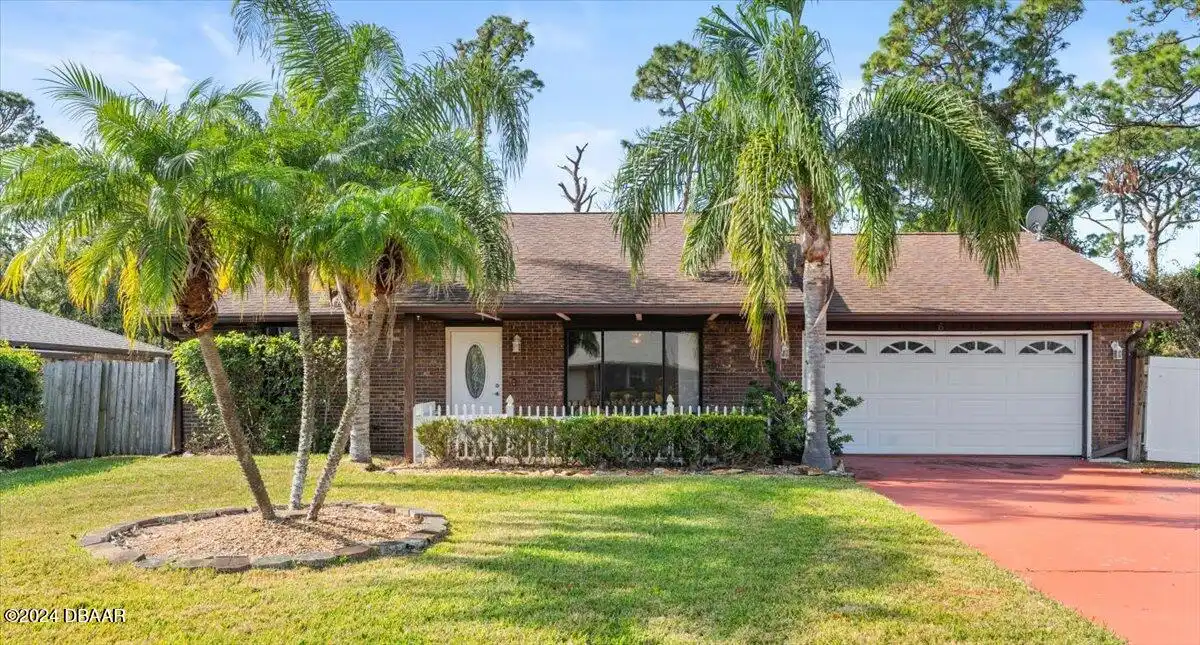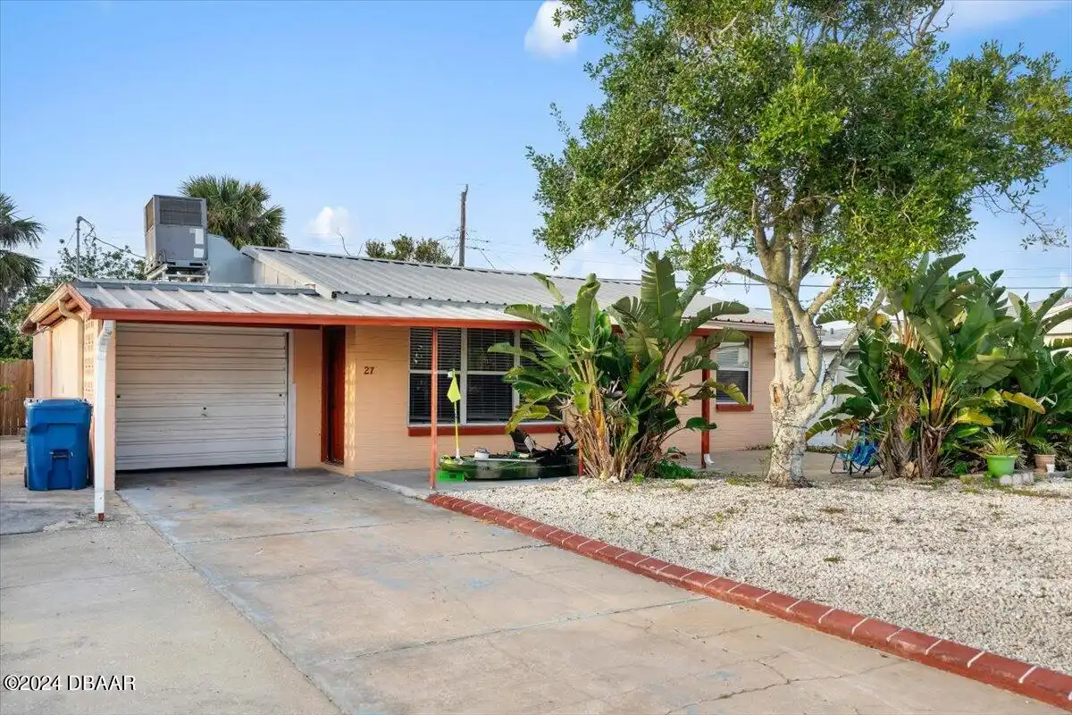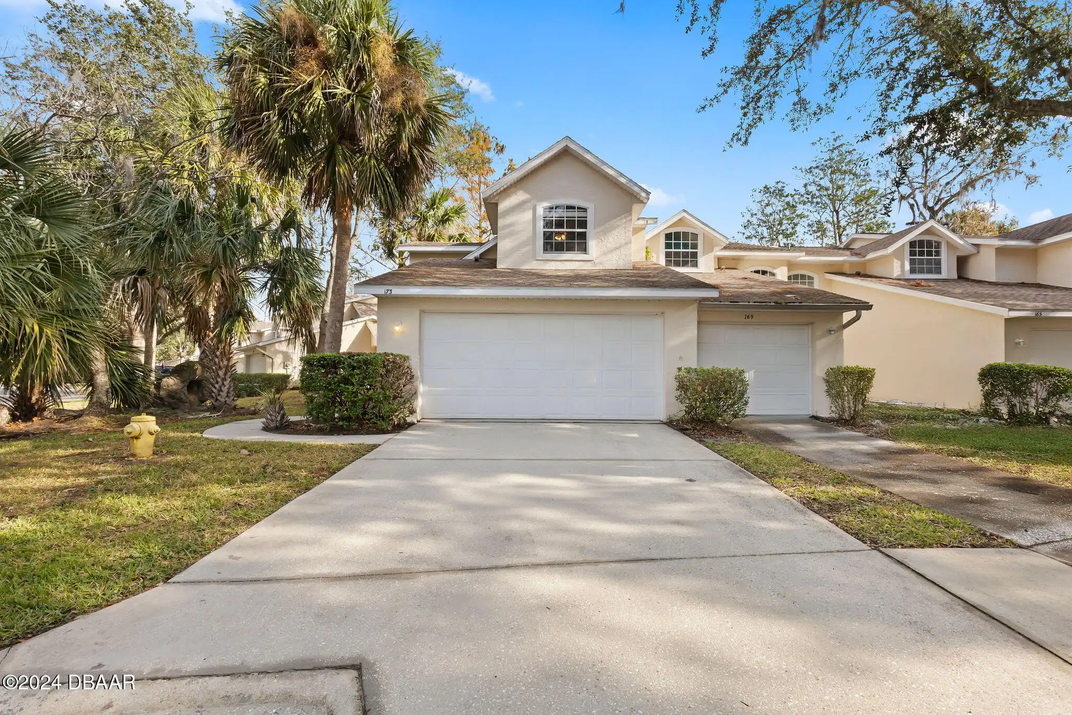Call Us Today: 1 (386) 677 6311
62 Fawn Haven Trail
Ormond Beach, FL 32174
Ormond Beach, FL 32174
$349,900
Property Type: Residential
MLS Listing ID: 1207503
Bedrooms: 3
Bathrooms: 2
MLS Listing ID: 1207503
Bedrooms: 3
Bathrooms: 2
Living SQFT: 1,992
Year Built: 2022
Swimming Pool: No
Acres: 0.21
Parking: Attached, Garage
Year Built: 2022
Swimming Pool: No
Acres: 0.21
Parking: Attached, Garage
SHARE: 
PRINT PAGE DESCRIPTION
MOTIVATED SELLER!!!! Welcome to your dream home in the heart of the vibrant 55+ active community of Huntington Village! This charming 3 bedroom 2 bath 2 car garage home offers an inviting open floorplan designed for effortless living and entertaining. As you step inside you're greeted by an abundance of natural light flowing through the spacious living areas. Tile was tastefully placed throughout the main living areas of the home while the bedrooms feature plush carpet. The kitchen is a chef's delight with tons of cabinets providing ample storage space complemented by a stylish tile backsplash that adds a touch of elegance to the space. Off the main living room is a ''flex'' room perfect for a home office craft room and playroom for your grandkids! The master bedroom boasts trey ceilings adding a sense of sophistication while the ensuite bathroom features a luxurious walk-in shower providing the perfect retreat after a long day. Step outside to your screened patio where you can enjoy peaceful mornings with a cup of coffee or unwind in the evenings with a glass of wine. The yard is HUGE and fully fenced for your furry friends! Not only does this home offer low maintenance but the community itself offers a maintenance free lifestyle. Say goodbye to tedious exterior maintenance tasks as the community takes care all lawn cutting tree-trimming landscape maintenance irrigation water mulches yearly paints the exterior of the homes every 5 years pressure washes every 6 months (house and sidewalk) and handles exterior pest control. Another perk of living in Huntington Village is the array of amenities included in the association fees. Residents have exclusive access to the private pool within the community as well as two other pools in Hunters' Ridge ensuring there's always a refreshing spot to cool off on hot summer days. Tennis enthusiasts will appreciate the well-maintained courts. Have grandchildren visiting? Take them to the nearby children's play
PROPERTY FEATURES
Listing Courtesy of Simply Real Estate
SIMILAR PROPERTIES

