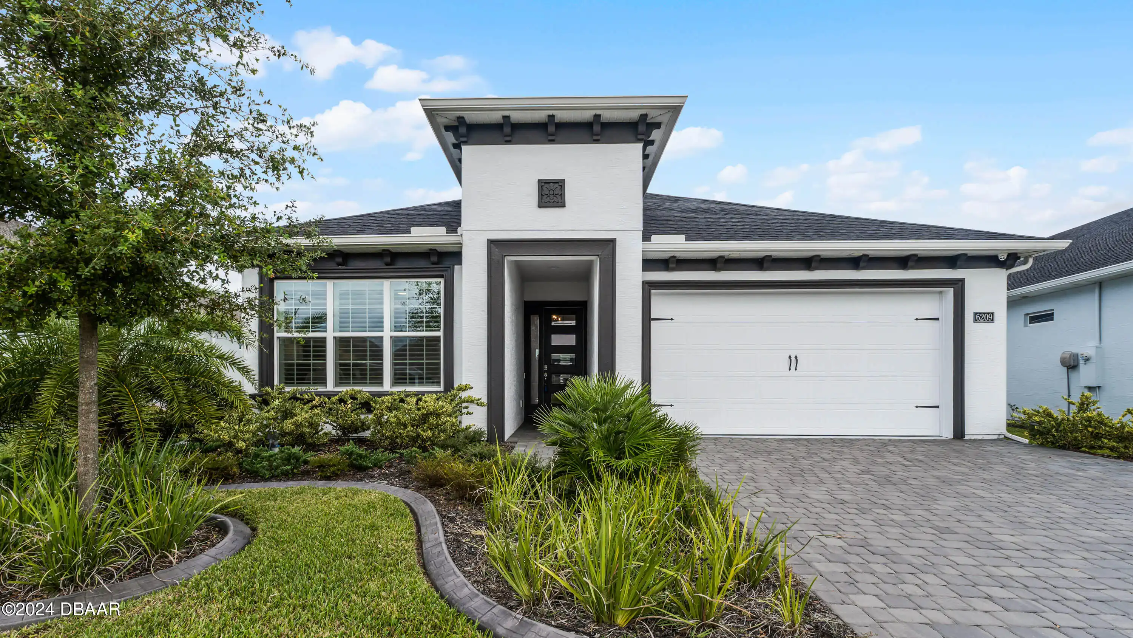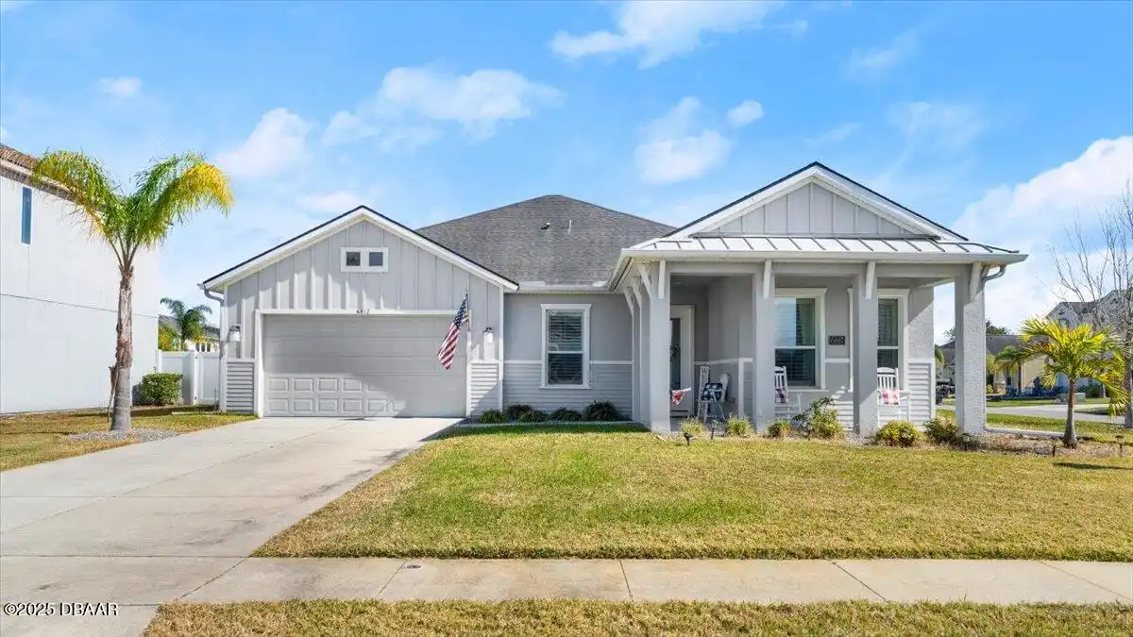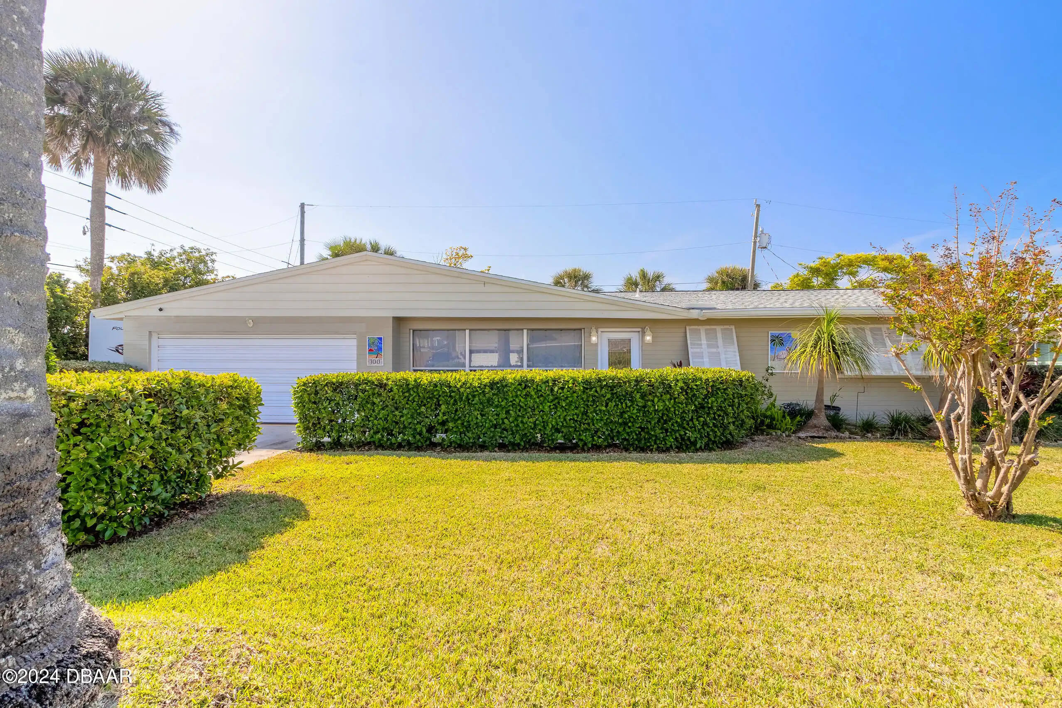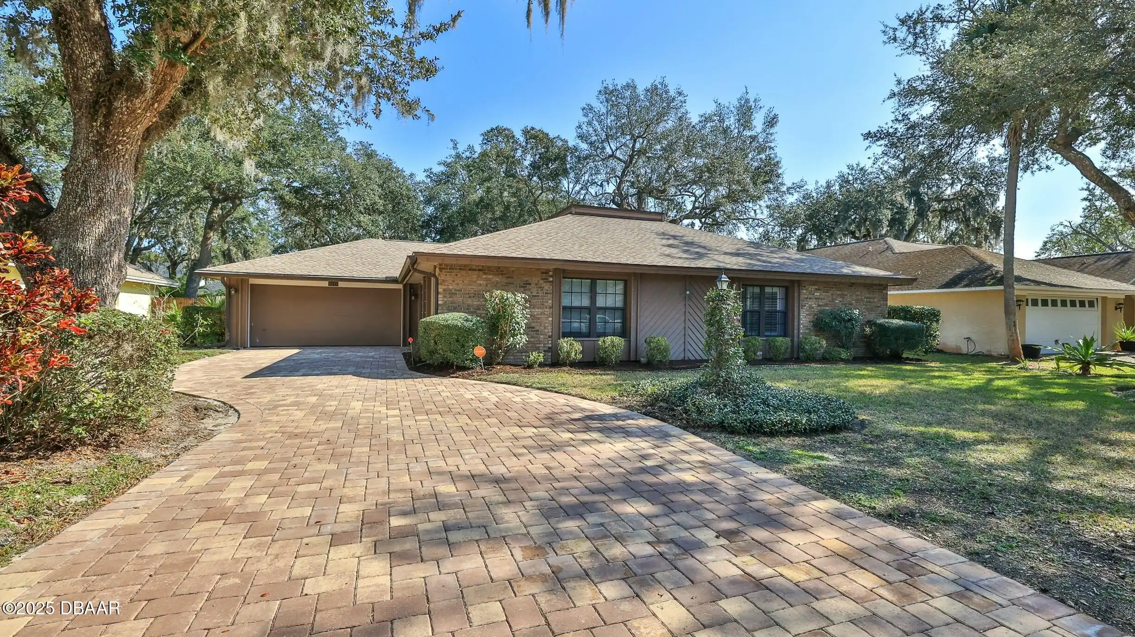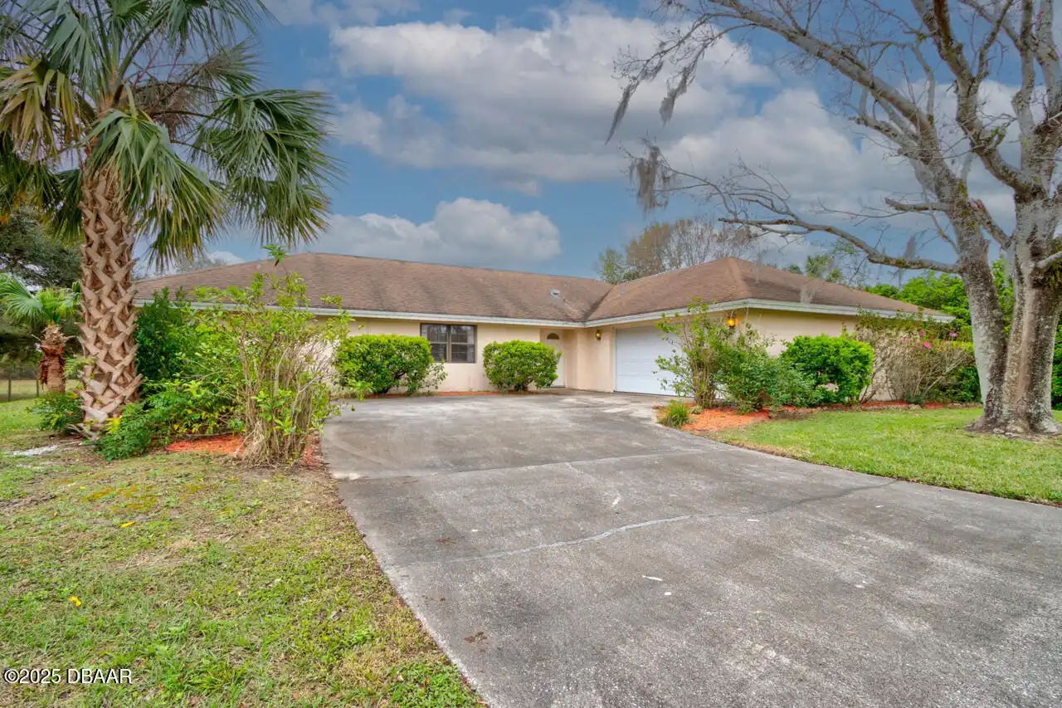Call Us Today: 1 (386) 677 6311
6209 Woodhaven Village Drive
Port Orange, FL 32128
Port Orange, FL 32128
$554,900
Property Type: Residential
MLS Listing ID: 1206231
Bedrooms: 3
Bathrooms: 2
MLS Listing ID: 1206231
Bedrooms: 3
Bathrooms: 2
Living SQFT: 1,747
Year Built: 2022
Swimming Pool: No
Parking: Garage
Year Built: 2022
Swimming Pool: No
Parking: Garage
SHARE: 
PRINT PAGE DESCRIPTION
Welcome to this stunning 3-bedroom 2-bath home in the gated Woodhaven community. Built in 2022 this ICI-Avery model offers the perfect balance of elegance and functionality. The open-concept living spaces feature tray ceilings 8-foot doors and plantation shutters. Gorgeous porcelain tile flows seamlessly throughout . The gourmet kitchen is a chef's dream with quartz countertops a sleek cooktop a single wall oven and an upgraded microwave and dishwasher. The spacious kitchen flows effortlessly into the living and dining areas . The master suite is a true retreat offering a tray ceiling privacy and peaceful views of the large aluminum oversized and fenced backyard complete with a calming water fountain. The attached master bath is equally impressive with upscale finishes. Step outside to the extended screened-in pavered patio where you can unwind and enjoy the tranquil view of the water feature.,Welcome to this stunning 3-bedroom 2-bath home in the gated Woodhaven community. Built in 2022 this ICI-Avery model offers the perfect balance of elegance and functionality. The open-concept living spaces feature tray ceilings 8-foot doors and plantation shutters. Gorgeous porcelain tile flows seamlessly throughout . The gourmet kitchen is a chef's dream with quartz countertops a sleek cooktop a single wall oven and an upgraded microwave and dishwasher. The spacious kitchen flows effortlessly into the living and dining areas . The master suite is a true retreat offering a tray ceiling privacy and peaceful views of the large aluminum oversized and fenced backyard complete with a calming water fountain. The attached master bath is equally impressive with upscale finishes. Step outside to the extended screened-in pavered patio where you can unwind and enjoy the tranquil view of the water feature. The large backyard offers plenty of room for a pool or take advantage of the community's resort-style amenities which include a large pool cabana and a
PROPERTY FEATURES
Listing Courtesy of Re/max Signature
SIMILAR PROPERTIES

