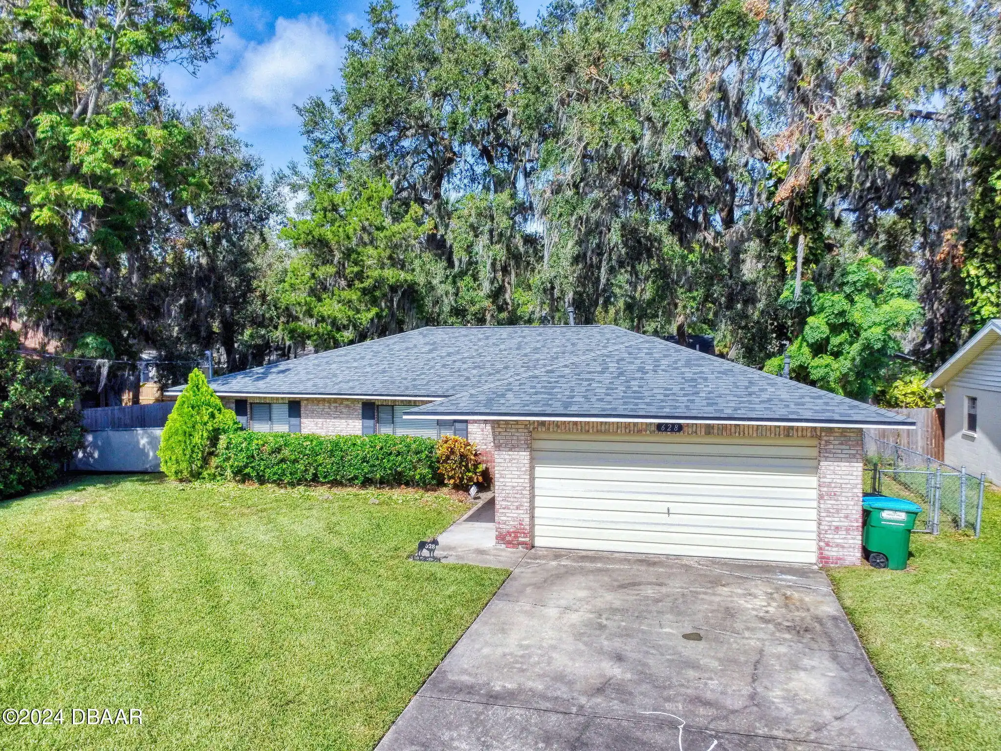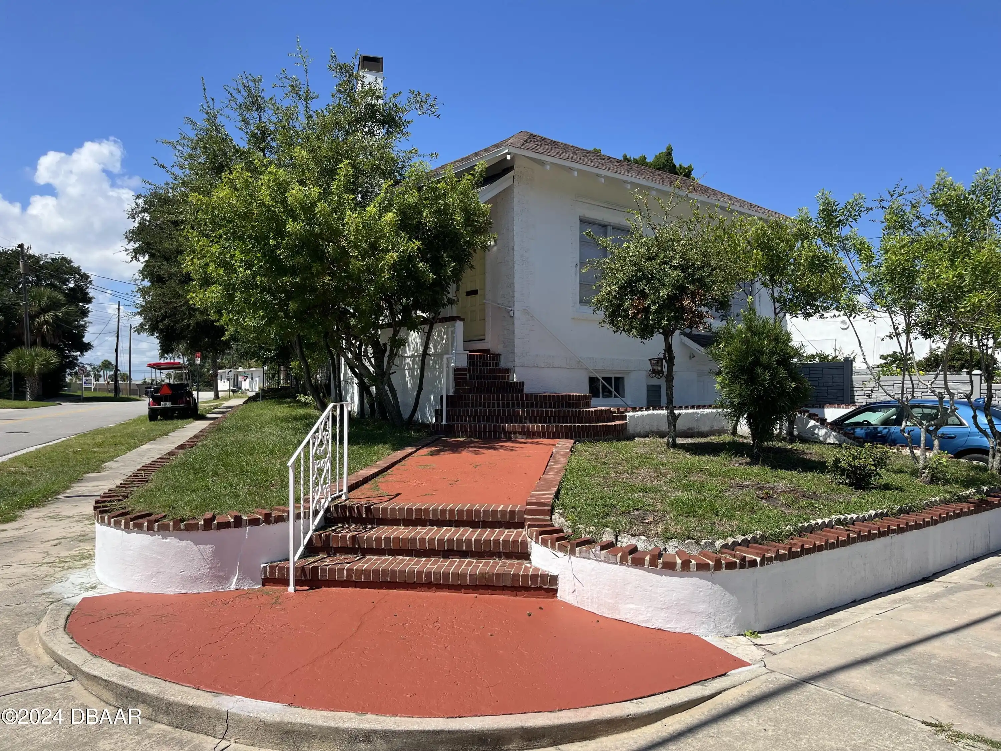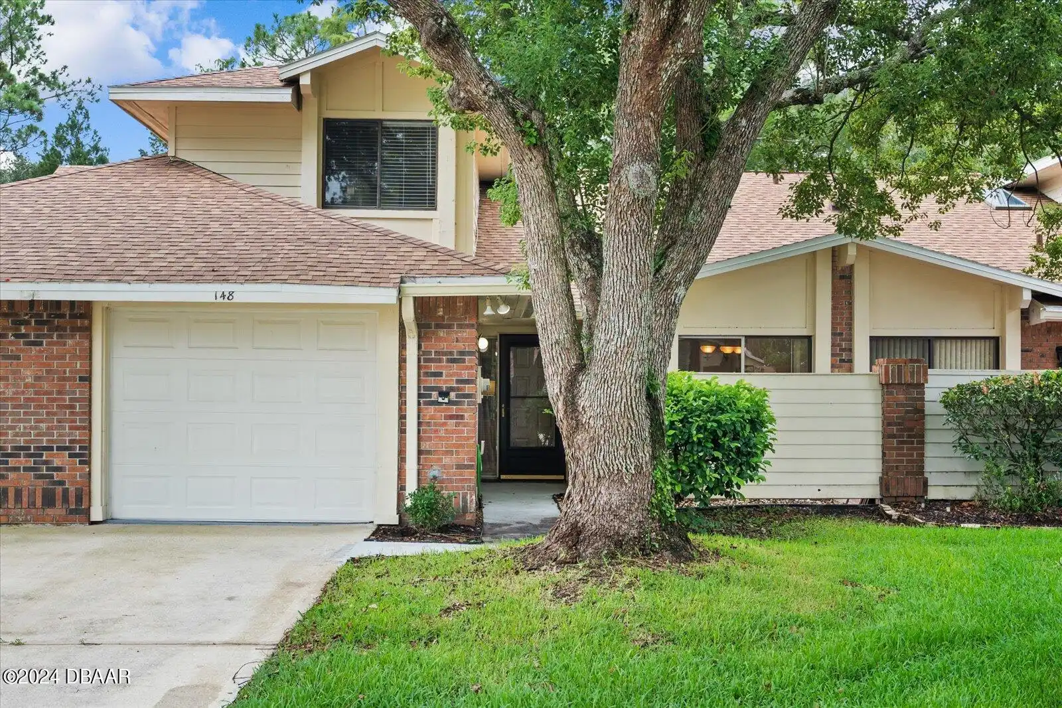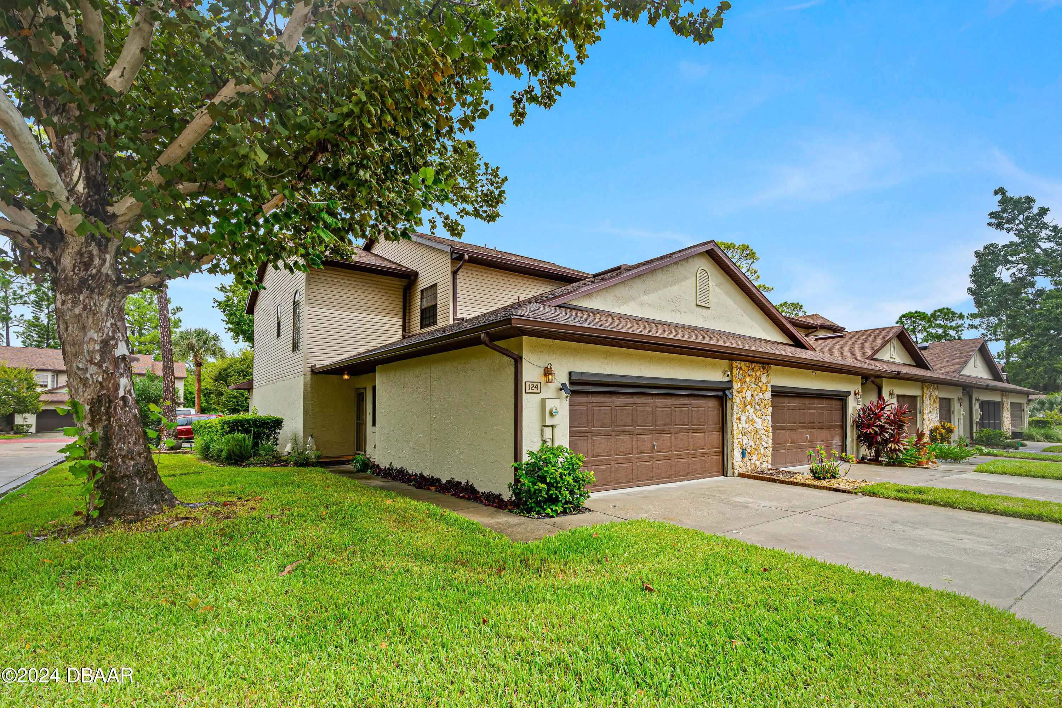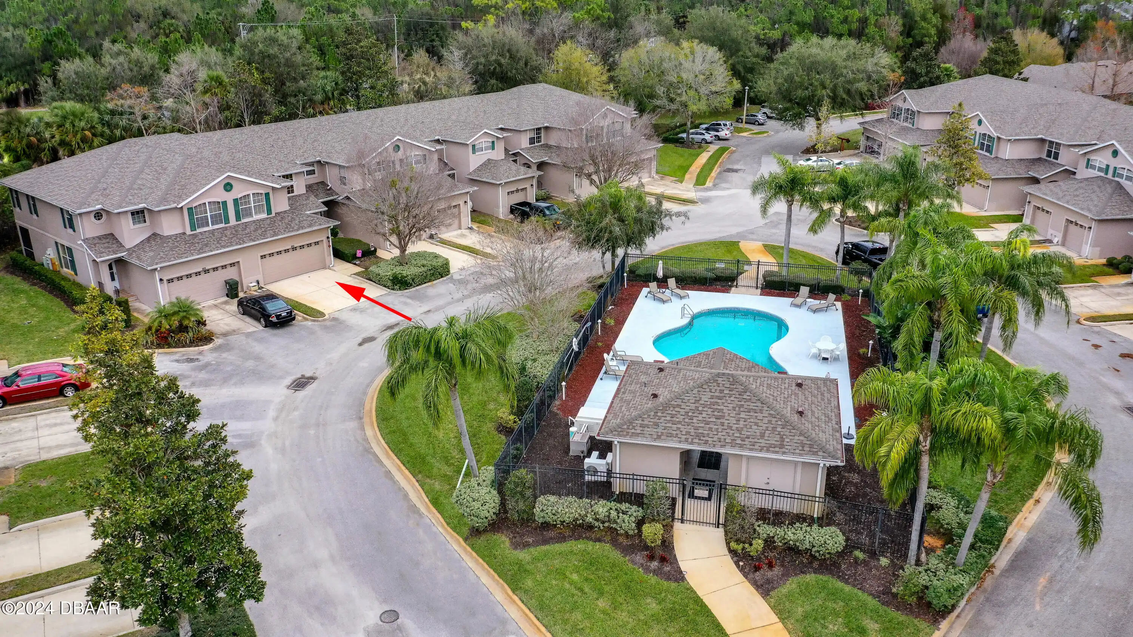Additional Information
Area Major
35 - Mason to LPGA E of 95
Area Minor
35 - Mason to LPGA E of 95
Appliances Other5
Tankless Water Heater, Dishwasher, Refrigerator, Dryer, Electric Range, Washer
Bathrooms Total Decimal
2.0
Construction Materials Other8
Stucco, Block
Contract Status Change Date
2024-11-04
Cooling Other7
Electric, Central Air
Current Use Other10
Single Family
Currently Not Used Accessibility Features YN
No
Currently Not Used Bathrooms Total
2.0
Currently Not Used Building Area Total
2328.0, 1484.0
Currently Not Used Carport YN
No, false
Currently Not Used Garage Spaces
2.0
Currently Not Used Garage YN
Yes, true
Currently Not Used Living Area Source
Public Records
Currently Not Used New Construction YN
No, false
Documents Change Timestamp
2024-11-06T14:42:27Z
Flooring Other13
Tile, Carpet
Foundation Details See Remarks2
Slab
General Property Information Association YN
No, false
General Property Information CDD Fee YN
No
General Property Information Directions
From corner of US-1 and 10th Street go West across Center Ave and home is on the right.
General Property Information List PriceSqFt
192.05
General Property Information Lot Size Dimensions
75x110
General Property Information Property Attached YN2
No, false
General Property Information Senior Community YN
No, false
General Property Information Stories
1
General Property Information Waterfront YN
No, false
Heating Other16
Electric, Electric3, Central
Interior Features Other17
Pantry, Ceiling Fan(s), Split Bedrooms, Walk-In Closet(s)
Internet Address Display YN
true
Internet Automated Valuation Display YN
true
Internet Consumer Comment YN
true
Internet Entire Listing Display YN
true
Listing Contract Date
2024-11-04
Listing Terms Other19
Cash, FHA, Conventional
Location Tax and Legal Country
US
Location Tax and Legal Parcel Number
4242-82-00-0820
Location Tax and Legal Tax Annual Amount
2330.0
Location Tax and Legal Tax Legal Description4
LOT 82 CHEROKEE PARK 4TH ADD MB 36 PG 190 PER OR 3049 PG 1390 PER OR 7941 PG 2918
Location Tax and Legal Tax Year
2023
Lock Box Type See Remarks
Supra
Lot Size Square Feet
8250.26
Major Change Timestamp
2024-11-04T15:42:34Z
Major Change Type
New Listing
Modification Timestamp
2024-11-18T14:38:27Z
Other Structures Other20
Shed(s)
Patio And Porch Features Wrap Around
Patio
Possession Other22
Close Of Escrow
Road Frontage Type Other25
City Street
Room Types Bedroom 1 Level
Main
Room Types Bedroom 2 Level
Main
Room Types Bedroom 3 Level
Main
Room Types Dining Room
true
Room Types Dining Room Level
Main
Room Types Kitchen Level
Main
Room Types Living Room
true
Room Types Living Room Level
Main
Sewer Unknown
Public Sewer
StatusChangeTimestamp
2024-11-04T15:42:34Z
Utilities Other29
Water Connected, Sewer Connected
Water Source Other31
Public


