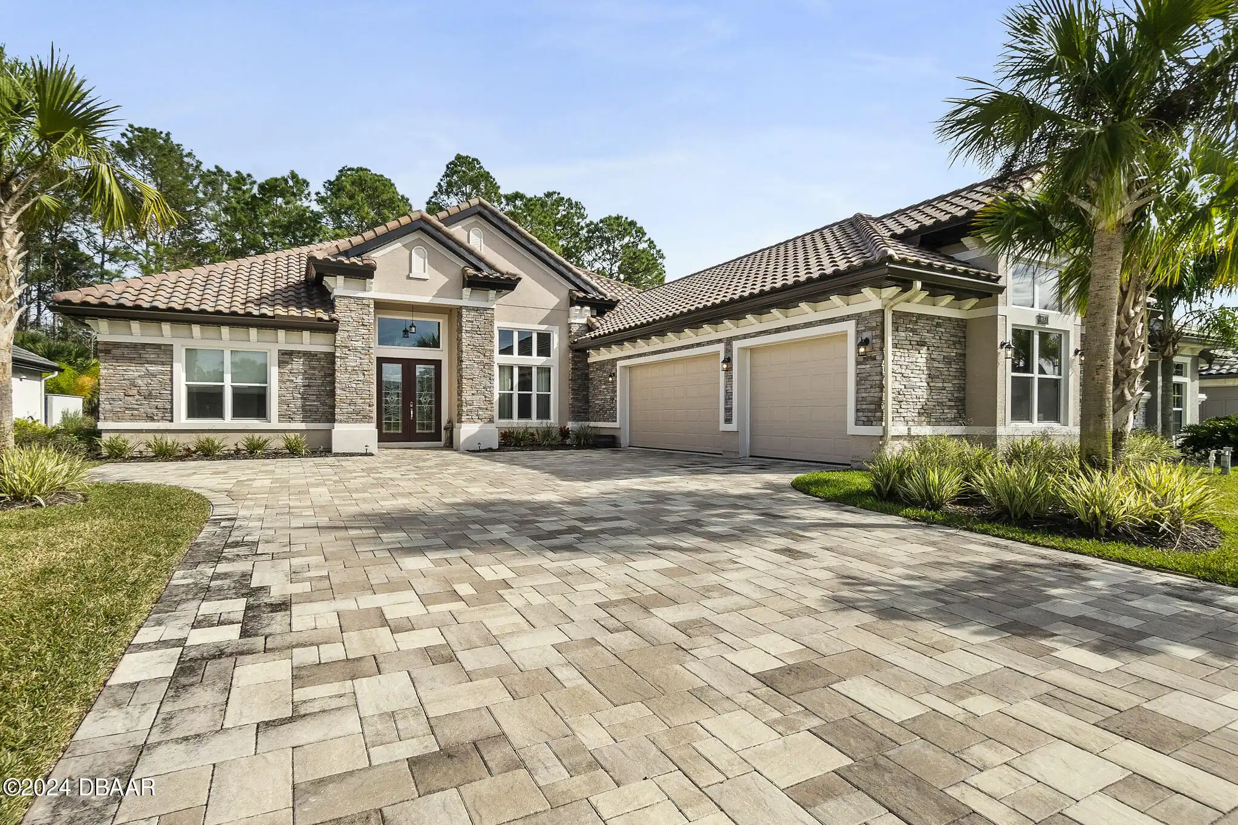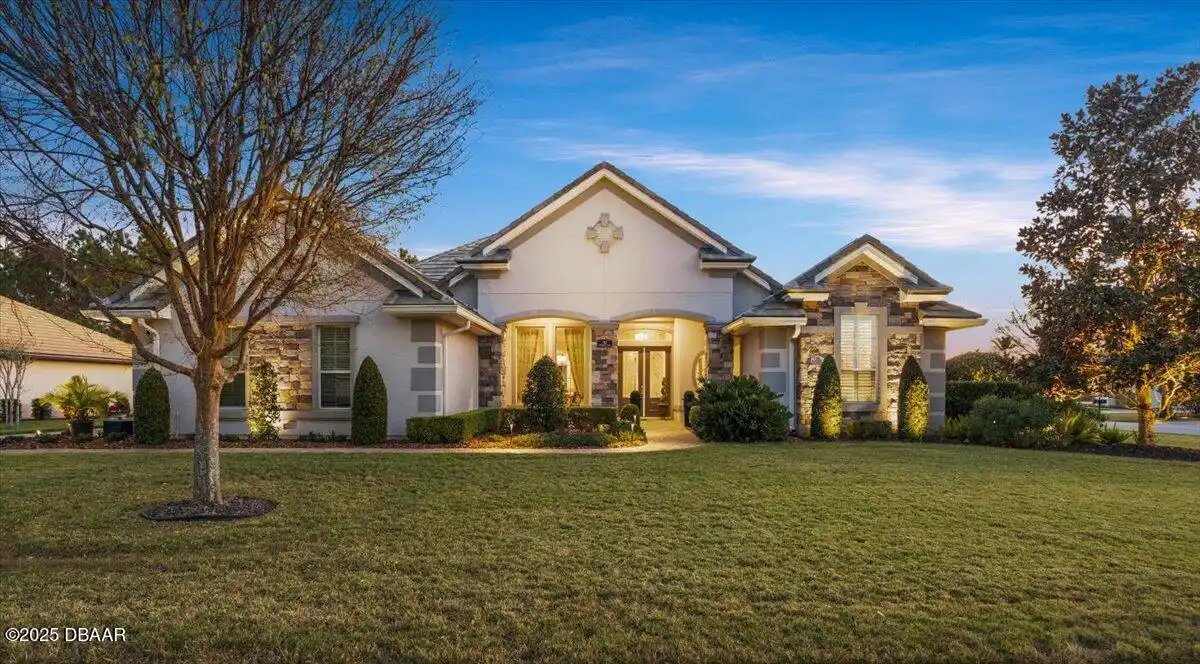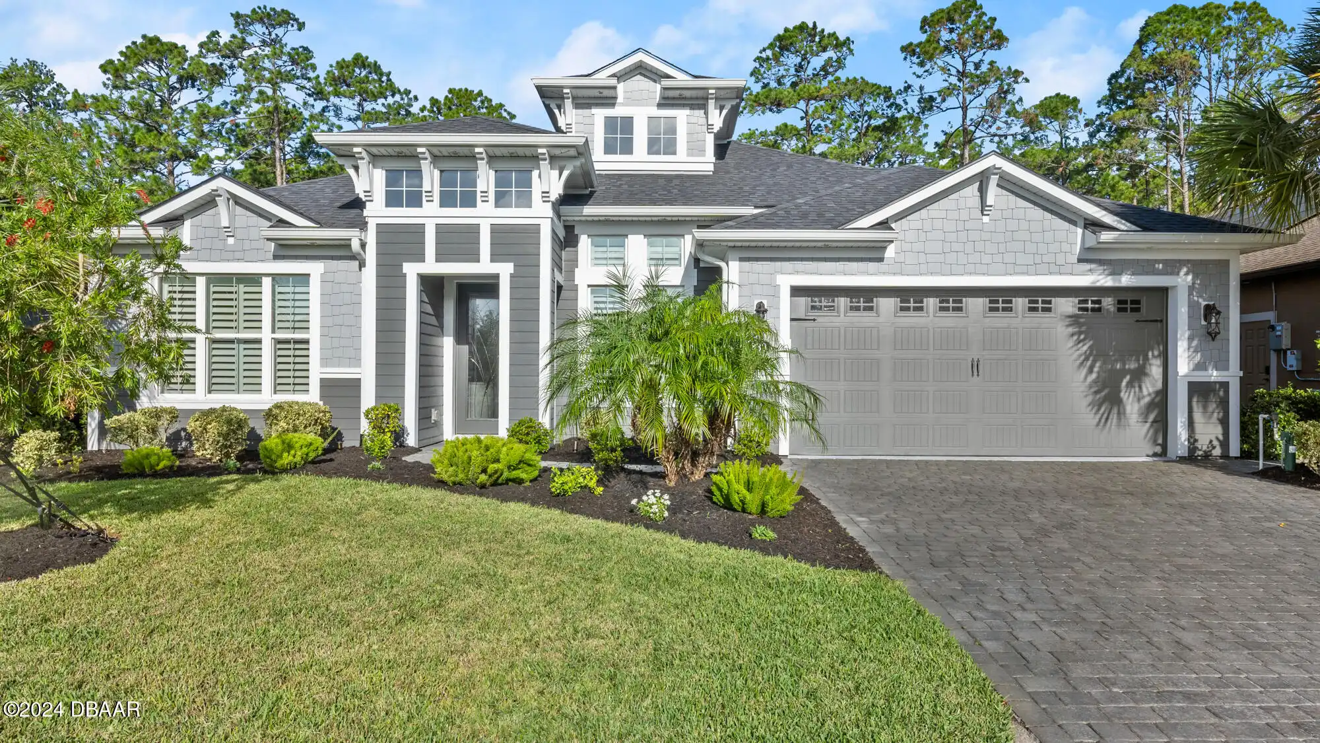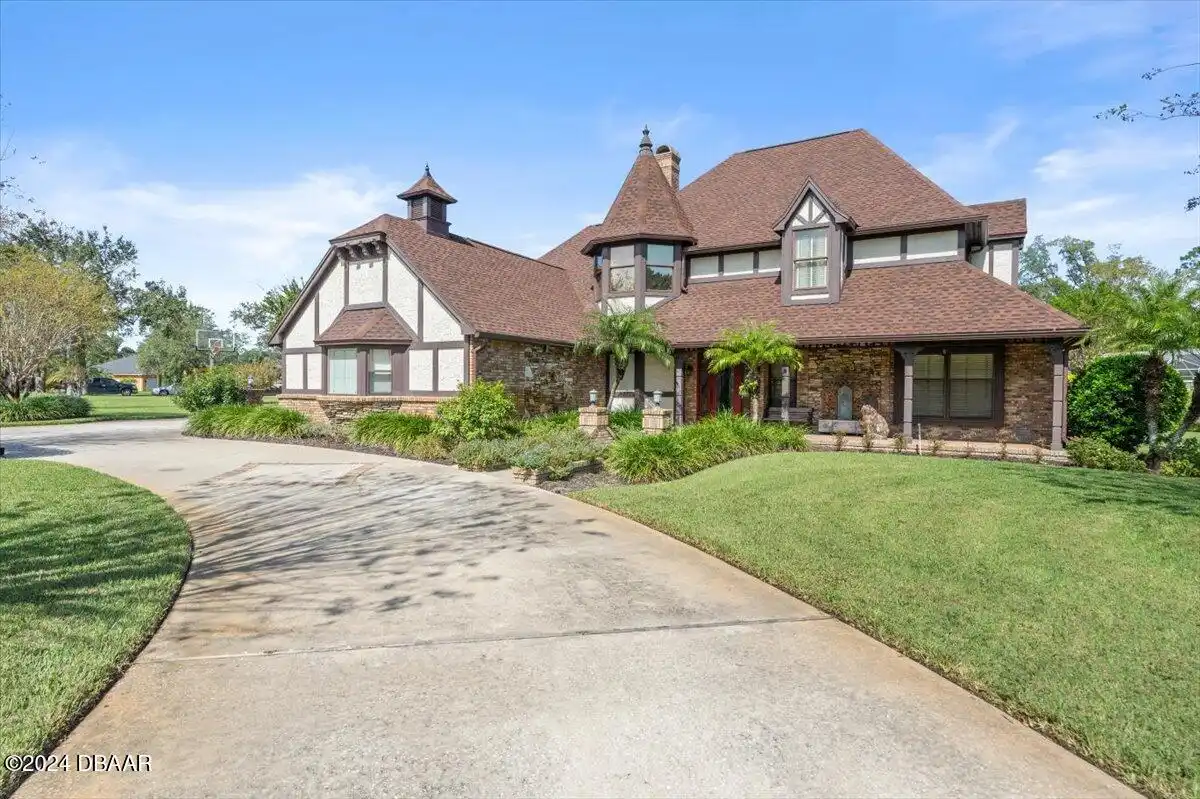Call Us Today: 1 (386) 677 6311
632 Woodbridge Drive
Ormond Beach, FL 32174
Ormond Beach, FL 32174
$998,500
Property Type: Residential
MLS Listing ID: 1118481
Bedrooms: 4
Bathrooms: 3
MLS Listing ID: 1118481
Bedrooms: 4
Bathrooms: 3
Living SQFT: 3,117
Year Built: 2022
Swimming Pool: No
Acres: 0.24
Parking: Attached, Garage, Garage Door Opener
Year Built: 2022
Swimming Pool: No
Acres: 0.24
Parking: Attached, Garage, Garage Door Opener
SHARE: 
PRINT PAGE DESCRIPTION
Introducing a stunning custom-built home featuring a 2nd kitchen and high-end finishes throughout! As you enter you are greeted by a grand foyer adorned with a trey ceiling crown molding and elegant tile setting the tone for the luxurious space within. The spacious family room boasts tile flooring a coffered ceiling enhanced by recessed lighting and expansive four-panel sliders that seamlessly connect to the lanai. The chef-inspired kitchen is a true masterpiece showcasing granite countertops a large stainless-steel sink an expansive island and top-of-the-line Viking appliances including a built-in range and dual ovens with a warming drawer. Additional cabinetry a walk-in pantry and a tasteful tile backsplash elevate this culinary space complemented by all-wood soft-close drawers and pull-out shelving. The formal dining room is designed for elegance featuring porcelain stacked tile floors custom window treatments and coffered ceilings. A charming (CONTINUED),Introducing a stunning custom-built home featuring a 2nd kitchen and high-end finishes throughout! As you enter you are greeted by a grand foyer adorned with a trey ceiling crown molding and elegant tile setting the tone for the luxurious space within. The spacious family room boasts tile flooring a coffered ceiling enhanced by recessed lighting and expansive four-panel sliders that seamlessly connect to the lanai. The chef-inspired kitchen is a true masterpiece showcasing granite countertops a large stainless-steel sink an expansive island and top-of-the-line Viking appliances including a built-in range and dual ovens with a warming drawer. Additional cabinetry a walk-in pantry and a tasteful tile backsplash elevate this culinary space complemented by all-wood soft-close drawers and pull-out shelving. The formal dining room is designed for elegance featuring porcelain stacked tile floors custom window treatments and coffered ceilings. A charming (CONTINUED) breakfast nook ove
PROPERTY FEATURES
Listing Courtesy of Venture Development Realty Inc





