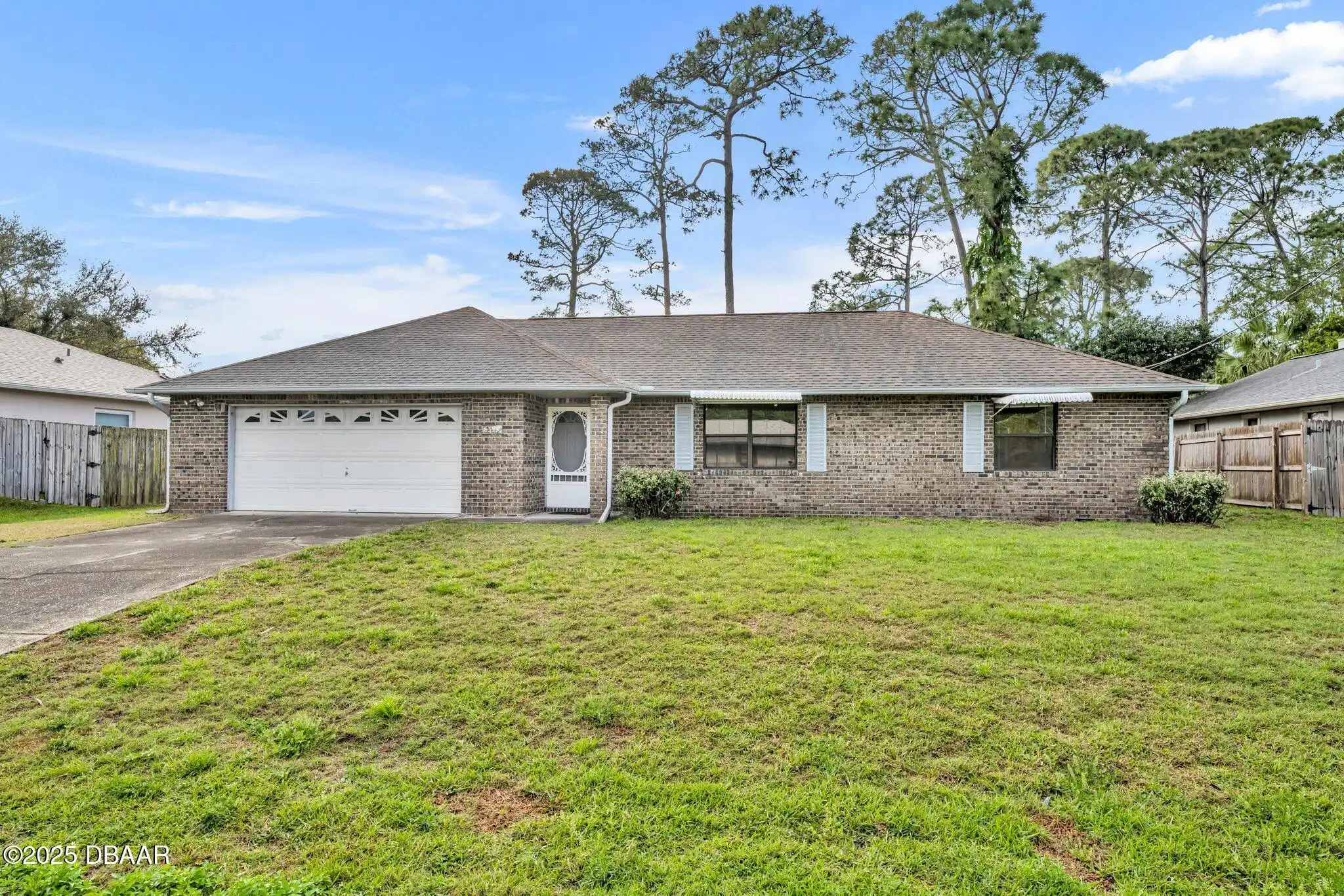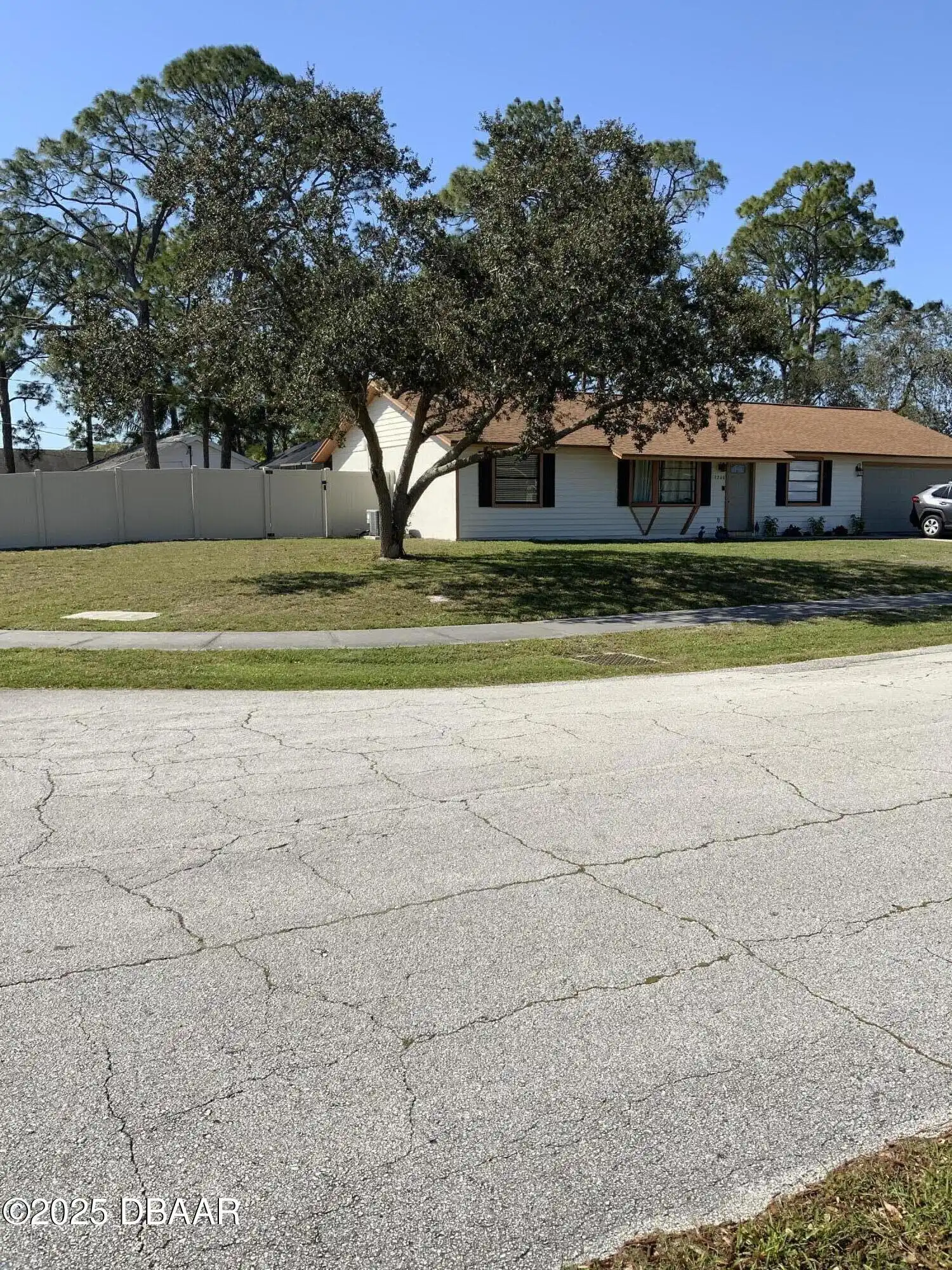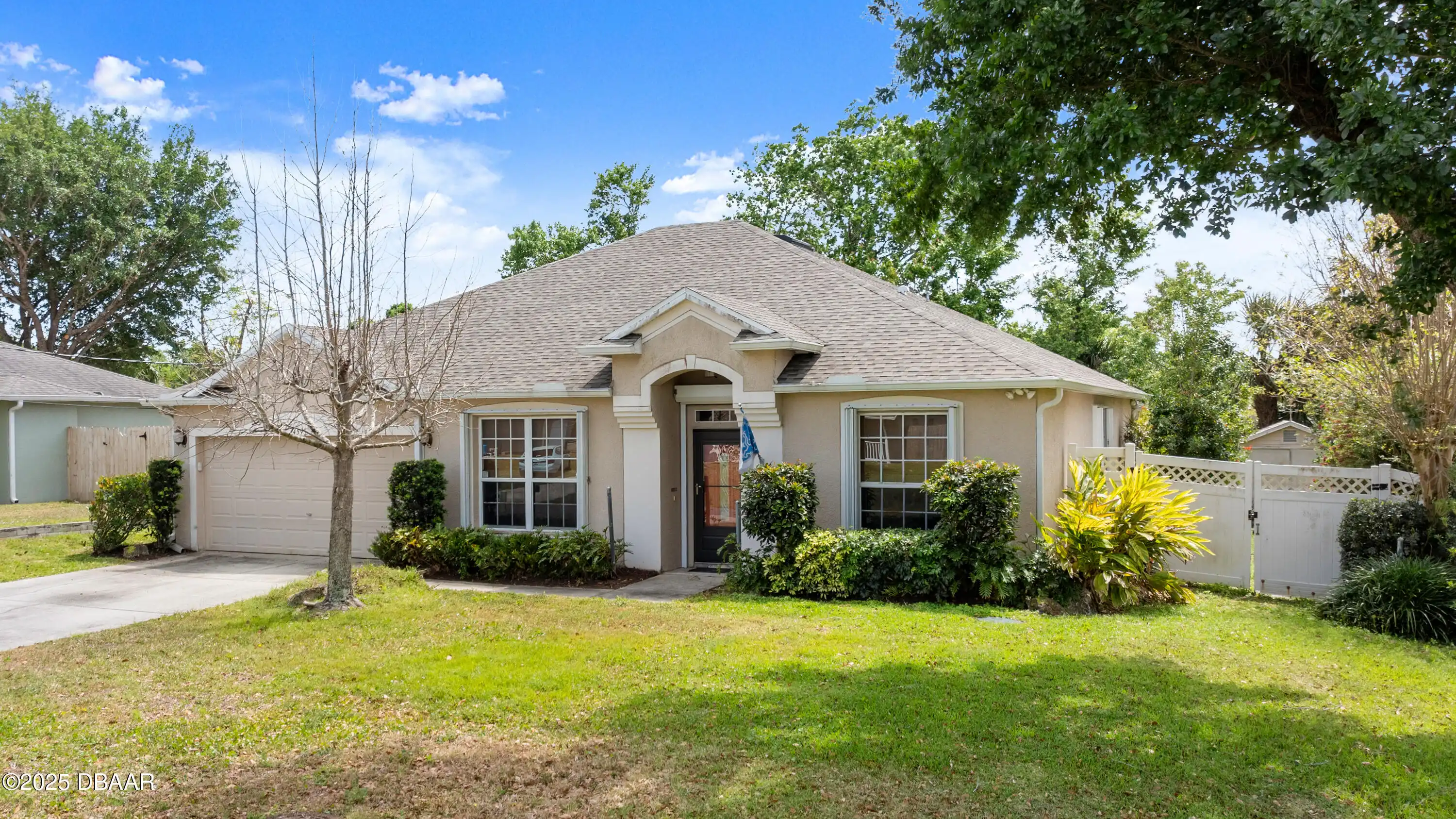Additional Information
Appliances Other5
Electric Oven, Dishwasher
Bathrooms Total Decimal
2.5
Construction Materials Other8
Stucco, Brick Veneer
Contract Status Change Date
2025-03-11
Cooling Other7
Electric, Central Air
Current Use Other10
Residential, Single Family
Currently Not Used Accessibility Features YN
No
Currently Not Used Bathrooms Total
3.0
Currently Not Used Building Area Total
2322.0, 1774.0
Currently Not Used Carport YN
No, false
Currently Not Used Entry Level
1, 1.0
Currently Not Used Garage Spaces
2.0
Currently Not Used Garage YN
Yes, true
Currently Not Used Living Area Source
Public Records
Currently Not Used New Construction YN
No, false
Documents Change Timestamp
2025-03-11T15:21:47Z
Exterior Features Other11
Storm Shutters
Flooring Other13
Laminate, Carpet
Foundation Details See Remarks2
Slab
General Property Information Accessory Dwelling Unit YN
No
General Property Information Association YN
No, false
General Property Information CDD Fee YN
No
General Property Information Direction Faces
East
General Property Information Directions
Fay Blvd to Fairchild. Home is on L.
General Property Information Furnished
Unfurnished
General Property Information Homestead YN
No
General Property Information List PriceSqFt
191.66
General Property Information Lot Size Dimensions
80x125
General Property Information Property Attached YN2
Yes, true
General Property Information Senior Community YN
No, false
General Property Information Stories
1
General Property Information Waterfront YN
No, false
Interior Features Other17
Breakfast Bar, Eat-in Kitchen, Open Floorplan, Primary Bathroom -Tub with Separate Shower, Vaulted Ceiling(s), Ceiling Fan(s), Entrance Foyer, Jack and Jill Bath, Split Bedrooms, Walk-In Closet(s)
Internet Address Display YN
true
Internet Automated Valuation Display YN
false
Internet Consumer Comment YN
false
Internet Entire Listing Display YN
true
Laundry Features None10
Washer Hookup, In Garage, Electric Dryer Hookup, Lower Level
Listing Contract Date
2025-03-10
Listing Terms Other19
Cash, FHA, Conventional, VA Loan
Location Tax and Legal Country
US
Location Tax and Legal Parcel Number
23-35-22-01-115-23
Location Tax and Legal Tax Annual Amount
4088.05
Location Tax and Legal Tax Legal Description4
PORT ST JOHN UNIT 4 LOT 23 BLK 115
Location Tax and Legal Tax Year
2024
Location Tax and Legal Zoning Description
Residential
Lock Box Type See Remarks
Combo, See Remarks
Lot Features Other18
Cleared
Lot Size Square Feet
10018.8
Major Change Timestamp
2025-04-02T17:49:22Z
Major Change Type
Price Reduced
Modification Timestamp
2025-04-02T17:49:38Z
Other Structures Other20
Workshop
Patio And Porch Features Wrap Around
Front Porch, Awning(s), Screened, Patio, Covered2, Covered
Possession Other22
Close Of Escrow
Price Change Timestamp
2025-04-02T17:49:22Z
Rental Restrictions No Minimum
true
Road Frontage Type Other25
City Street
Road Surface Type Paved
Paved
Room Types Bedroom 1 Level
Main
Room Types Bedroom 2 Level
Main
Room Types Bedroom 3 Level
Main
Room Types Dining Room
true
Room Types Dining Room Level
Main
Room Types Family Room
true
Room Types Family Room Level
Main
Room Types Kitchen Level
Main
Room Types Living Room
true
Room Types Living Room Level
Main
Room Types Primary Bathroom
true
Room Types Primary Bathroom Level
Main
Security Features Other26
Smoke Detector(s)
StatusChangeTimestamp
2025-03-11T15:21:47Z
Utilities Other29
Water Connected, Electricity Connected, Cable Available
Water Source Other31
Public





