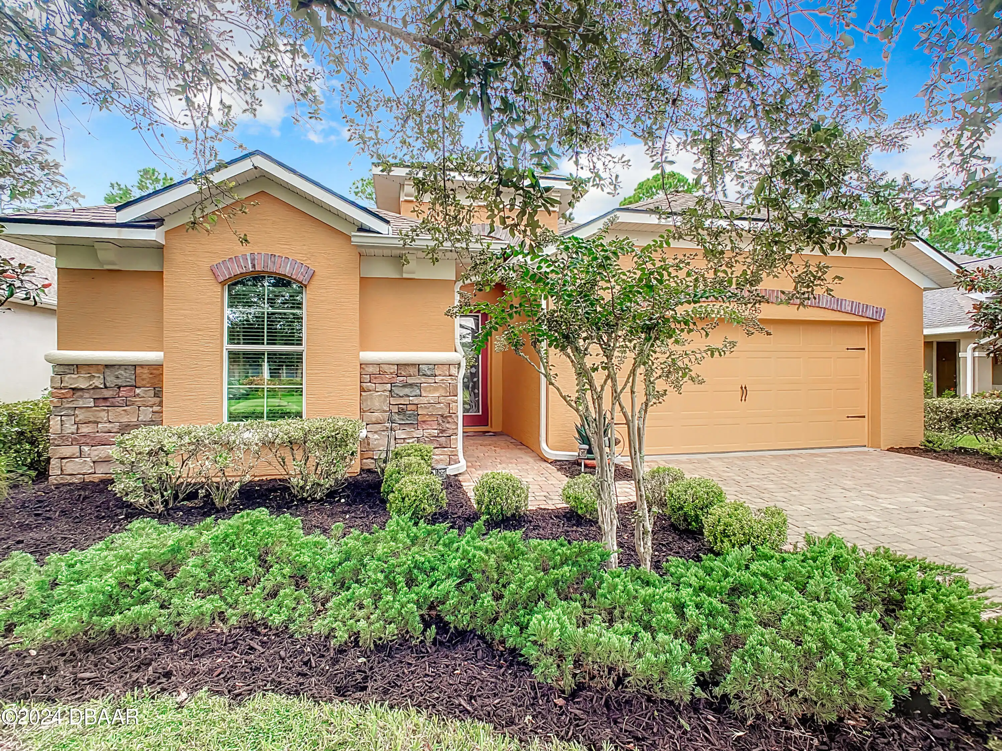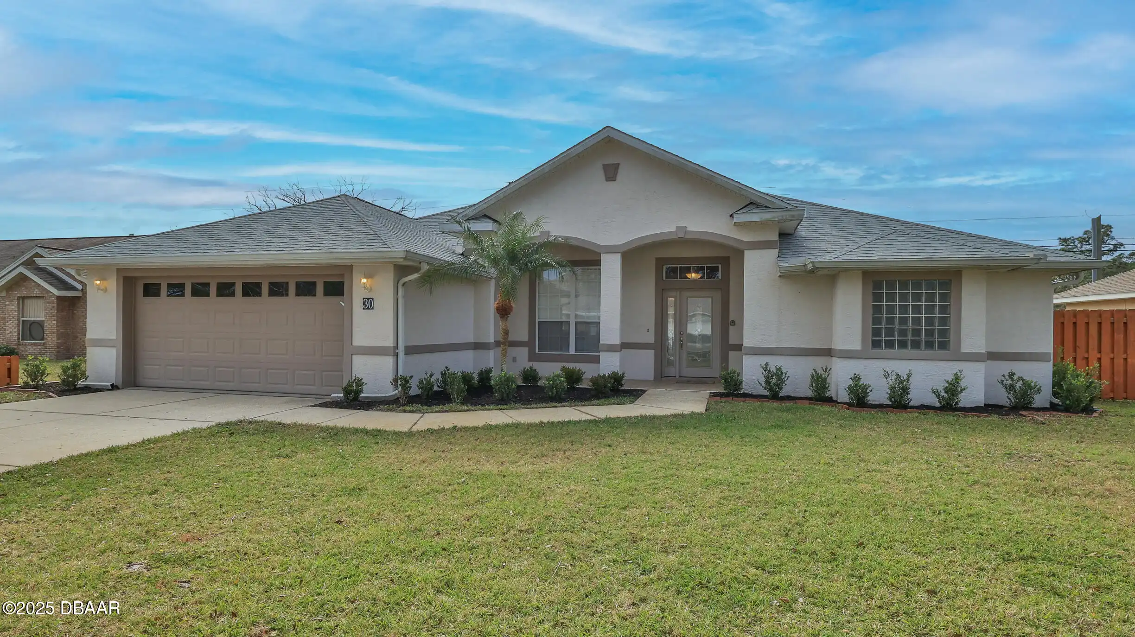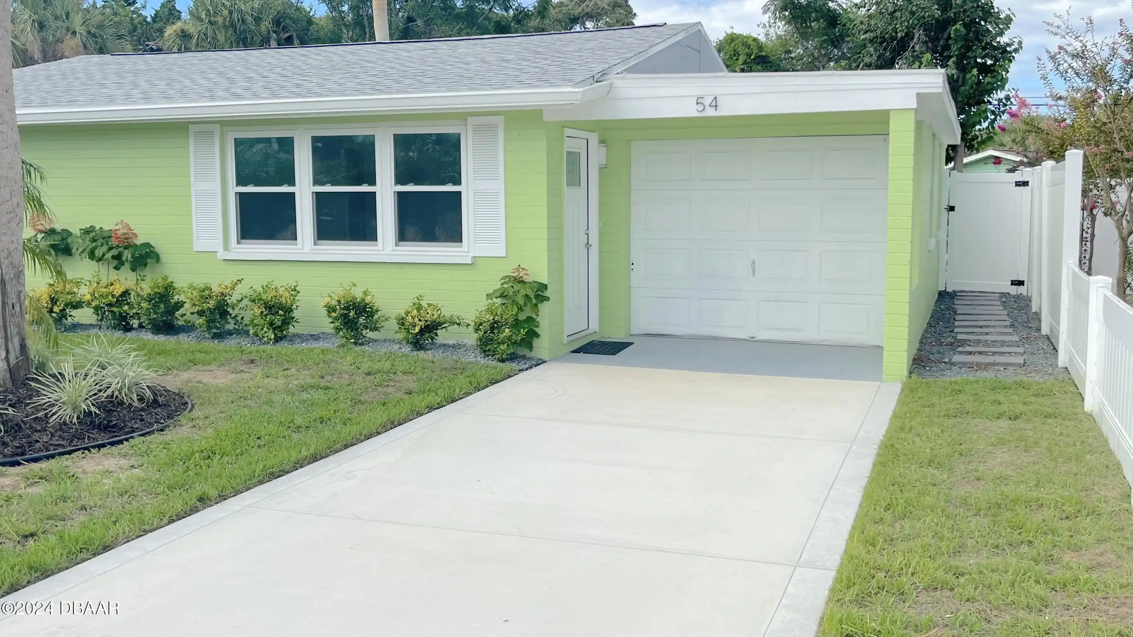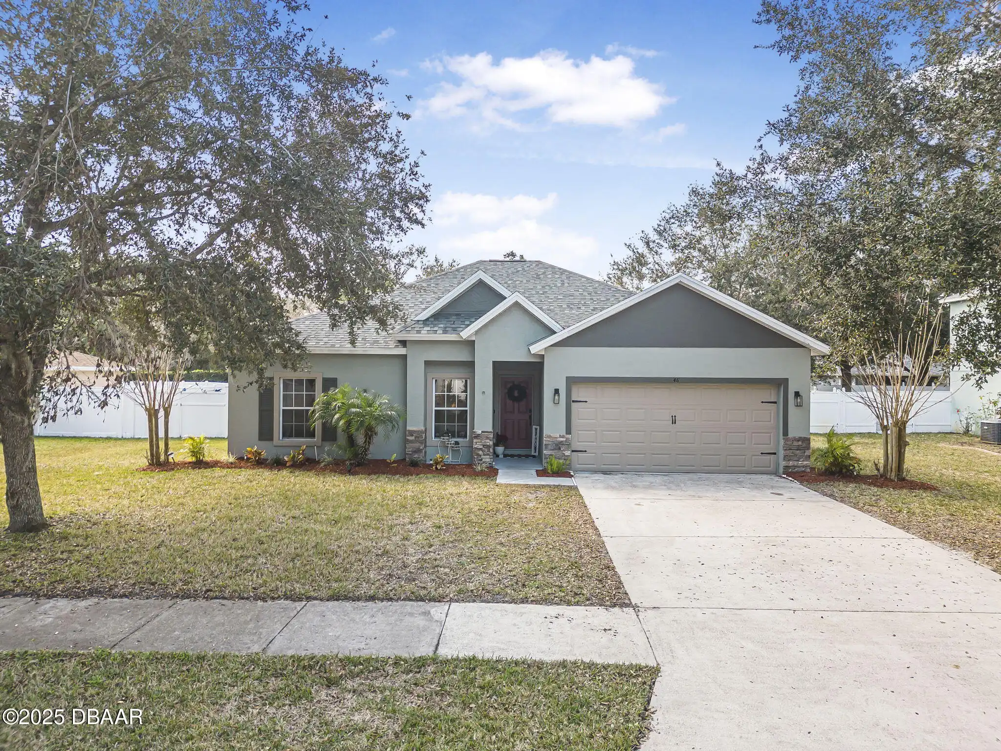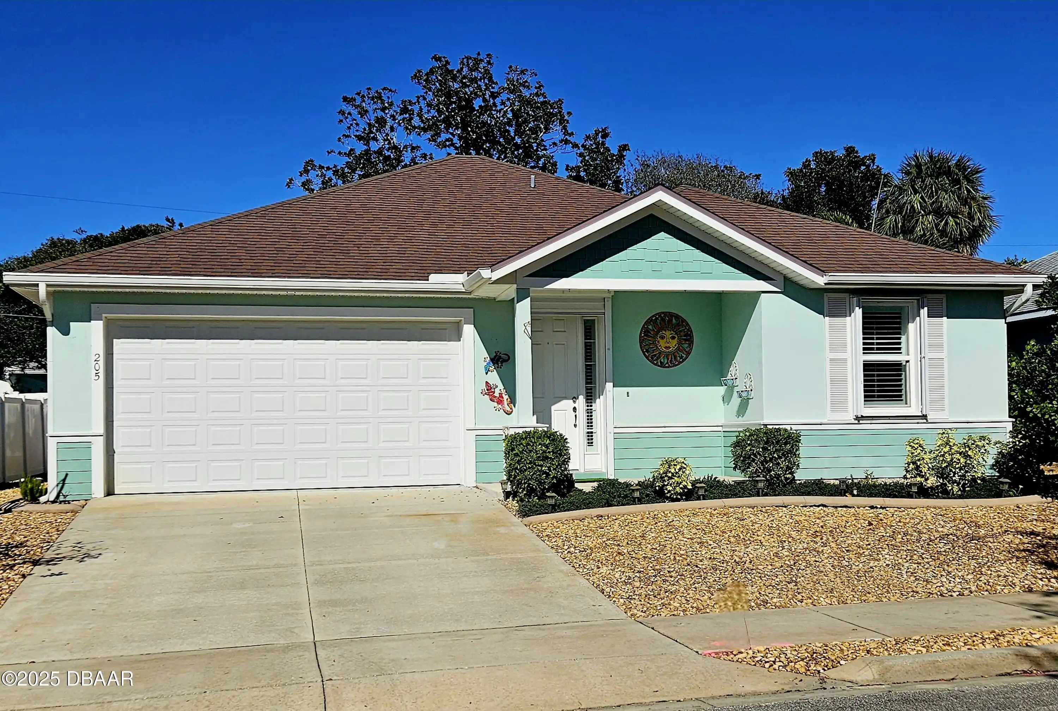Call Us Today: 1 (386) 677 6311
645 Elk River Drive
Ormond Beach, FL 32174
Ormond Beach, FL 32174
$454,900
Property Type: Residential
MLS Listing ID: 1204090
Bedrooms: 3
Bathrooms: 2
MLS Listing ID: 1204090
Bedrooms: 3
Bathrooms: 2
Living SQFT: 1,762
Year Built: 2014
Swimming Pool: No
Parking: Garage
Year Built: 2014
Swimming Pool: No
Parking: Garage
SHARE: 
PRINT PAGE DESCRIPTION
Welcome to your dream home in the highly sought-after Plantation Bay community! This immaculate 3-bedroom 2-bath residence boasts a freshly painted exterior with 25 year paint an inviting curb appeal with tasteful landscaping and a stylish brick paver driveway. Step inside to discover an open-concept living space with high ceilings that create an airy spacious feel. The eat-in kitchen is a chef's delight featuring 42-inch cabinets with convenient pull-out shelves ensuring plenty of storage and functionality. The seamless flow into the living area makes entertaining a breeze. Retreat to the primary bedroom where you'll find a generous walk-in closet and a private oasis to unwind. The split floor plan offers privacy for all making it perfect for families or guests. Enjoy outdoor living on the screened and covered rear patio ideal for morning coffee or evening relaxation in your fenced yard. Plus peace of mind comes with a home warranty offered by the sellers. Don't miss out on this property schedule your showing today and make it your own! Sellers offering a 1 year home warranty upon closing,Welcome to your dream home in the highly sought-after Plantation Bay community! This immaculate 3-bedroom 2-bath residence boasts a freshly painted exterior with 25 year paint an inviting curb appeal with tasteful landscaping and a stylish brick paver driveway. Step inside to discover an open-concept living space with high ceilings that create an airy spacious feel. The eat-in kitchen is a chef's delight featuring 42-inch cabinets with convenient pull-out shelves ensuring plenty of storage and functionality. The seamless flow into the living area makes entertaining a breeze. Retreat to the primary bedroom where you'll find a generous walk-in closet and a private oasis to unwind. The split floor plan offers privacy for all making it perfect for families or guests. Enjoy outdoor living on the screened and covered rear patio ideal for morning coffee or evening relax
PROPERTY FEATURES
Listing Courtesy of Robert Slack Llc
SIMILAR PROPERTIES

