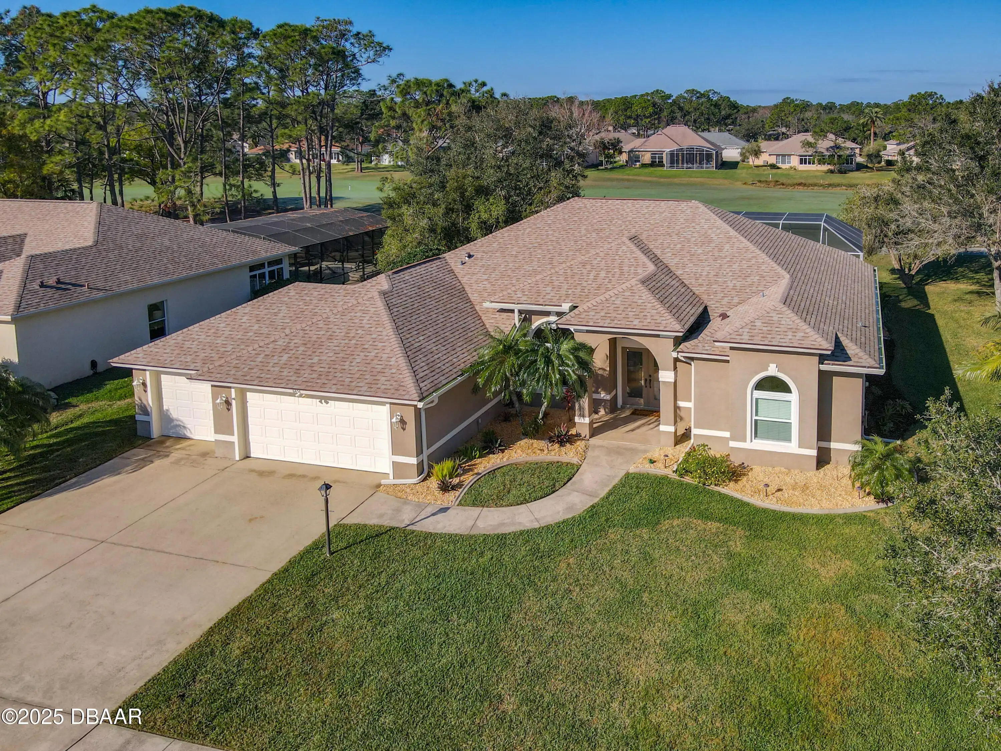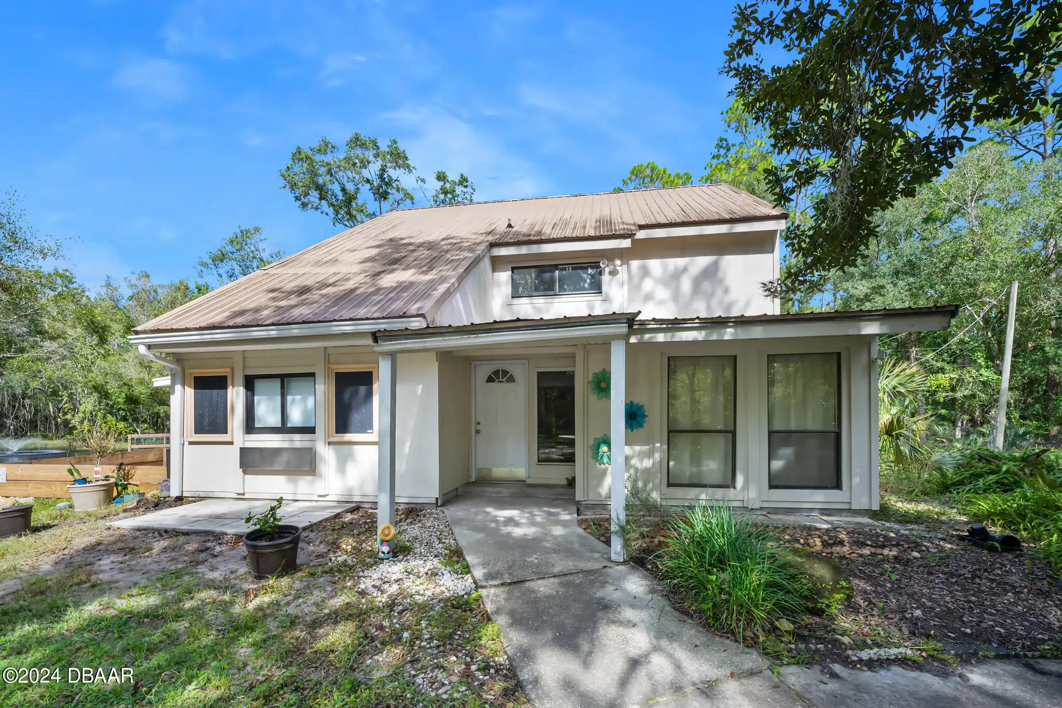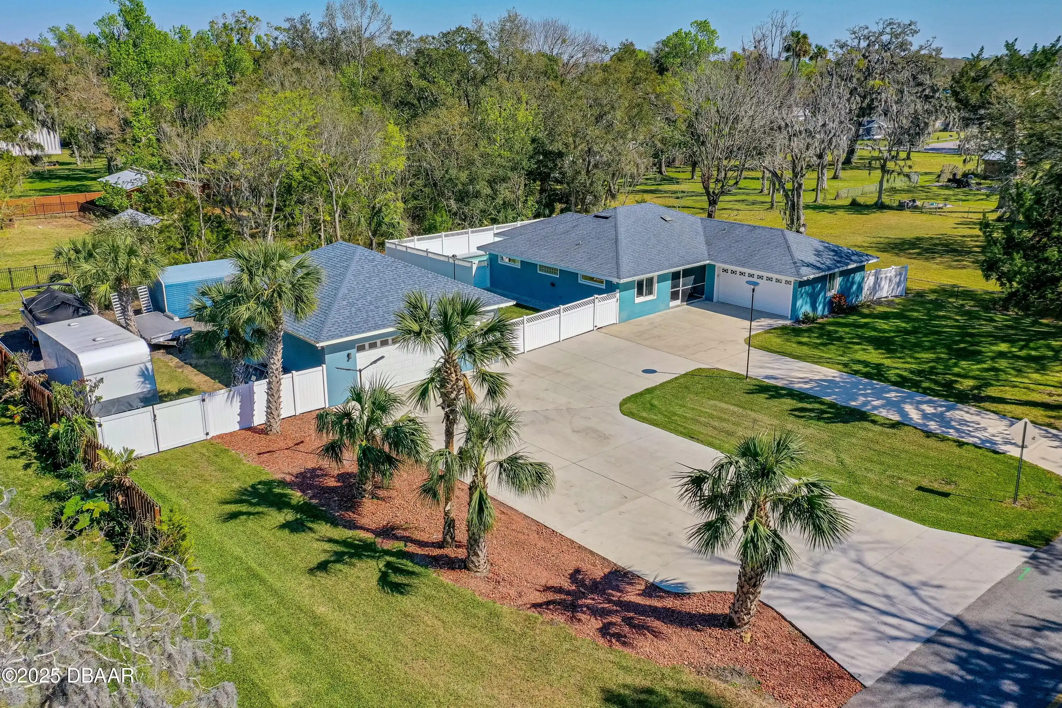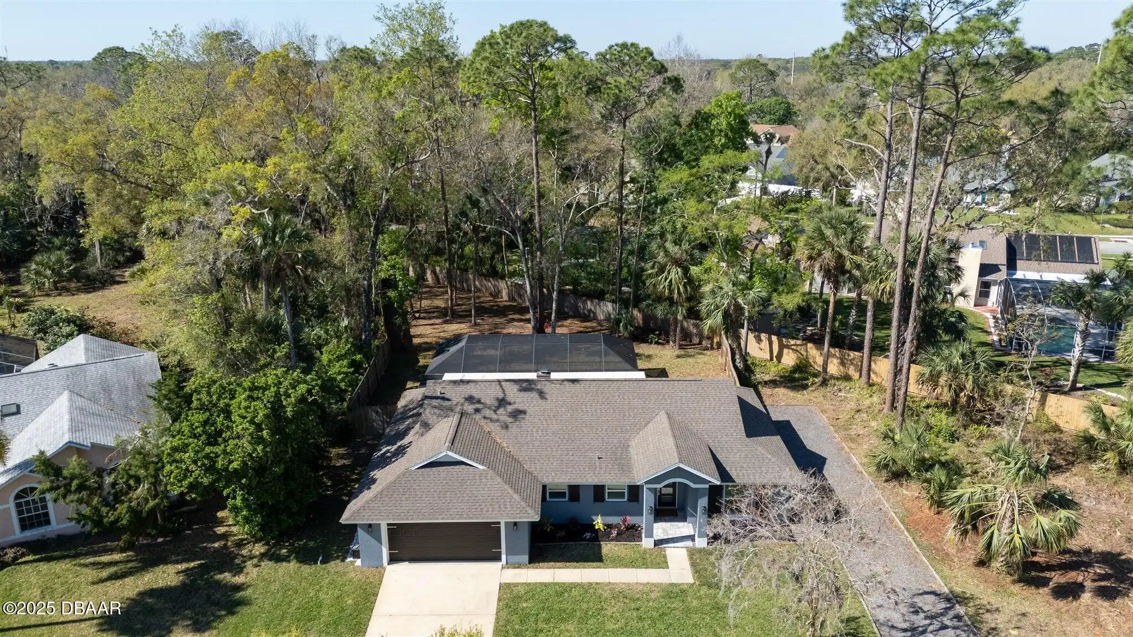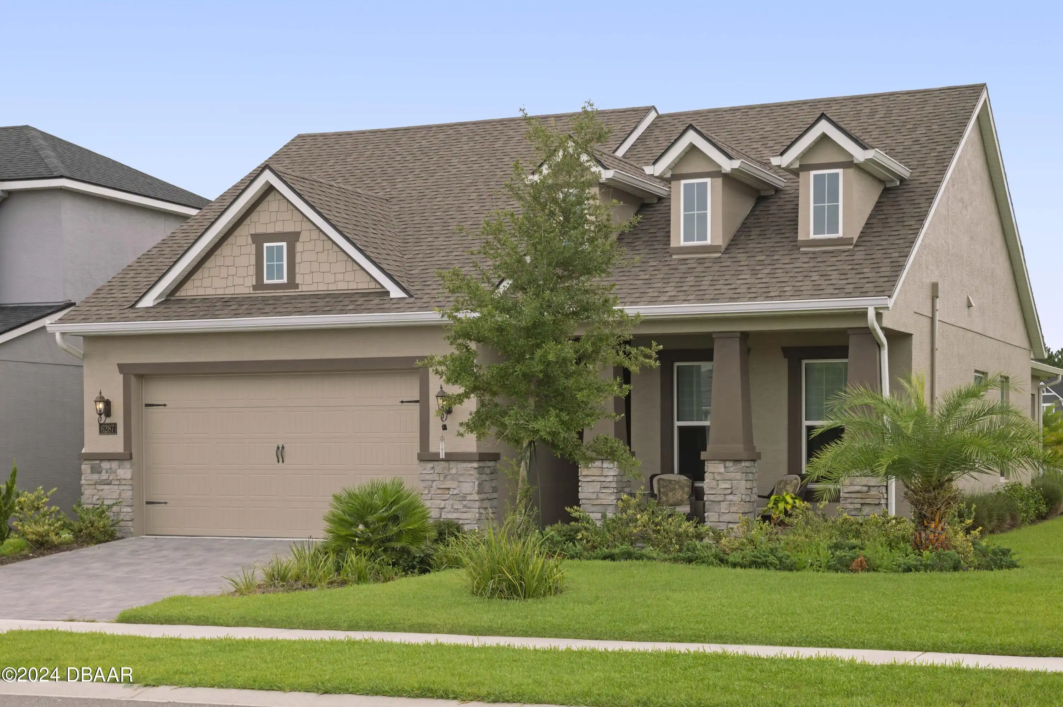Call Us Today: 1 (386) 677 6311
6456 Cypress Springs Parkway
Port Orange, FL 32128
Port Orange, FL 32128
$589,900
Property Type: Residential
MLS Listing ID: 1209460
Bedrooms: 3
Bathrooms: 2
MLS Listing ID: 1209460
Bedrooms: 3
Bathrooms: 2
Living SQFT: 2,092
Year Built: 2000
Swimming Pool: No
Parking: Attached, Garage
Year Built: 2000
Swimming Pool: No
Parking: Attached, Garage
SHARE: 
PRINT PAGE DESCRIPTION
Luxury meets comfort in this stunning custom-built residence nestled behind the gates in a serene golf course community. Situated on the 7th Fairway on an over-sized Estate-Sized Lot this immaculate two-owner home is a true entertainer's paradise boasting a seamless flow from the expansive great room to an enchanting outdoor screened lanai—the perfect backdrop for gatherings. Dive into the sparkling heated pool surrounded by lush mature landscaping that creates your private retreat. With soaring volume ceilings throughout the home feels incredibly airy and inviting enhancing the sense of spaciousness. The gourmet kitchen is a chef's delight featuring elegant real wood cabinets with ambient lighting sleek granite countertops a tastefully decorative backsplash and a generous pantry complemented by a cozy casual dining area where every meal can become a cherished occasion. Retreat to the luxurious Primary Suite a private sanctuary designed for relaxation showcasing a striking double-trey ceiling and a versatile sitting area that can be transformed into your dream office or a relaxing exercise space. The en suite bath is a true spa-like haven complete with a sumptuous soaking tub a beautifully tiled shower double vanities and two expansive walk-in closets for all your storage needs.On the opposite side of the home you'll find two additional bedrooms and a stylish second bath featuring an oversized walk-in shower and convenient access to the pool and outdoor shower ideal for rinsing off after a day of sun and fun. The main living areas and the second bedroom boast luxurious vinyl plank flooring while the primary and third bedrooms are cozily carpeted.For added convenience the inside laundry features built-in cabinetry and the spacious three-car garage is designed for all your toys complete with a utility sink and ample storage cabinets. With recent updates including a resurfaced pool with new tile several replaced double pane windows modern app
PROPERTY FEATURES
Listing Courtesy of Beechler Realty Group
SIMILAR PROPERTIES

